205 Huntington Shoals Drive, Athens, GA 30606
Local realty services provided by:Better Homes and Gardens Real Estate Metro Brokers
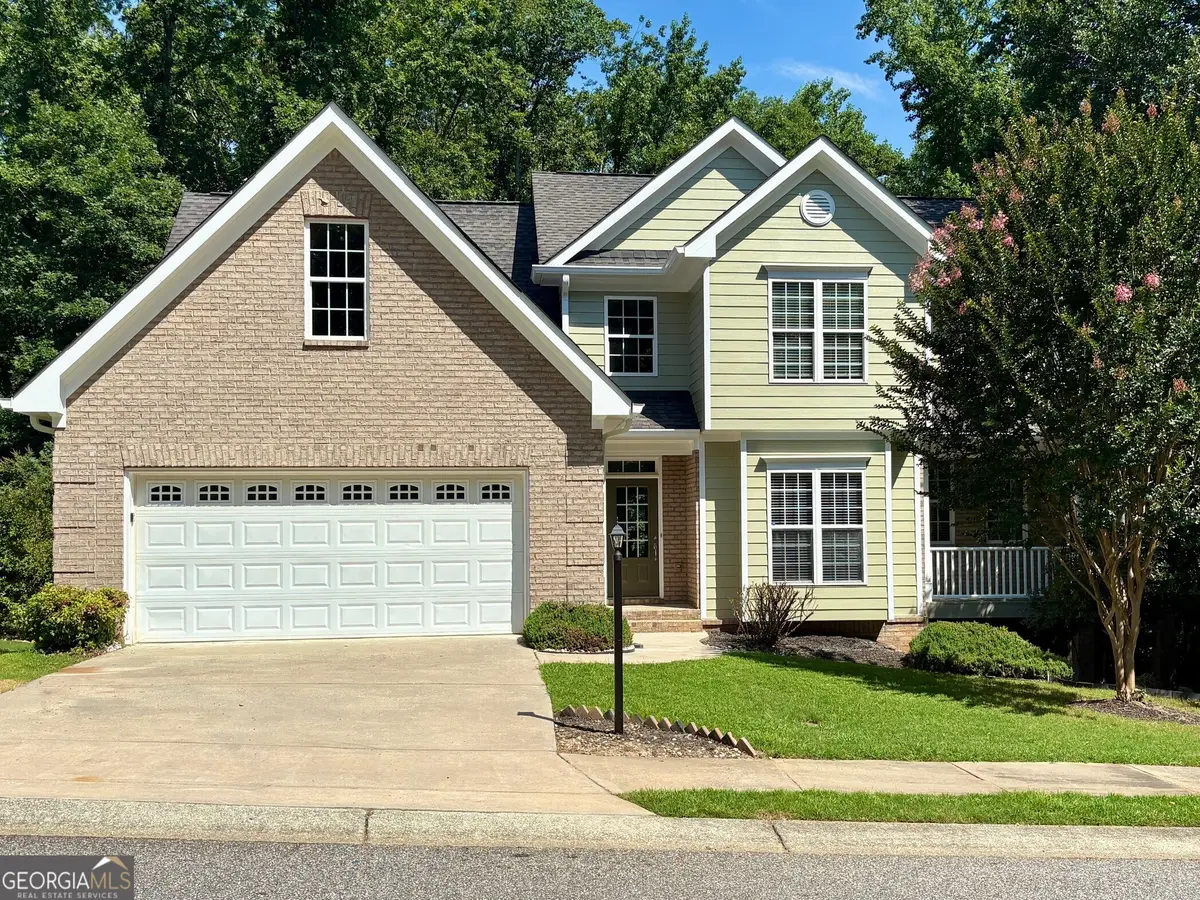

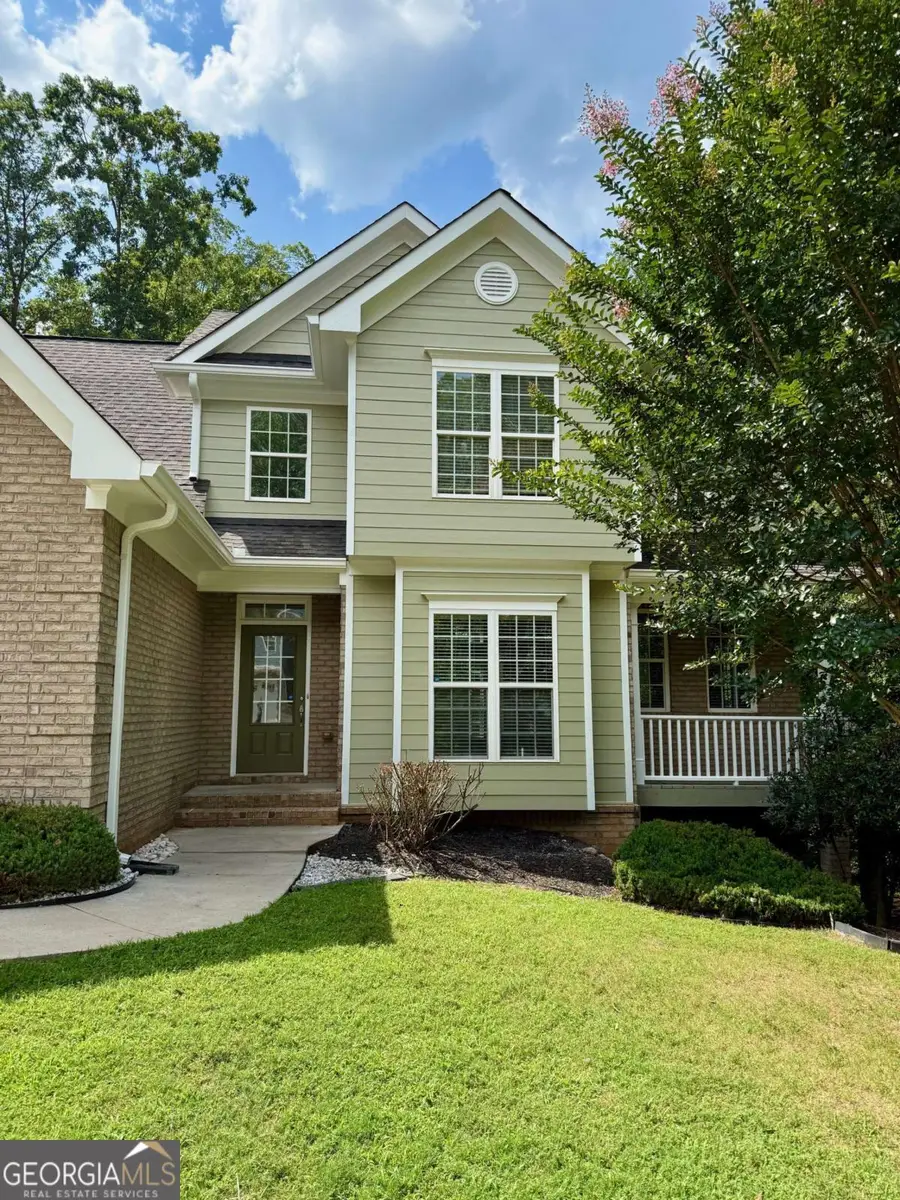
205 Huntington Shoals Drive,Athens, GA 30606
$429,900
- 3 Beds
- 3 Baths
- 2,140 sq. ft.
- Single family
- Active
Listed by:kim chandler
Office:coldwell banker upchurch rlty.
MLS#:10555005
Source:METROMLS
Price summary
- Price:$429,900
- Price per sq. ft.:$200.89
- Monthly HOA dues:$8.33
About this home
Updated/Remodeled 2025. Two story brick Cape Cod with full unfinished basement stubbed for additional bath. Master on Main. 2BR 1BA and HUGE finished bonus room second level. Main level real hardwood floors throughout just refinished. Kitchen with new granite counter tops, tiled backsplash and new appliances (smooth top range (gas available) dishwasher and microwave. Second level has all new LVP flooring throughout. Fresh exterior paint including deck and railings. Interior painted completely. All new smoke detectors and recessed lighting. Kitchen has breakfast room and French door to wrap around porch. Formal dining room bright and open to great room. Great room with high ceilings, gas log fireplace and French door to back deck. Second floor open to great room. Master bedroom has deep double trey ceiling and 2 closets. Master bath has dual vanity, garden tub and separate shower. Laundry room and baths have tiled floor. Powder room on mail level. Two car garage. Wrap around porch. Plenty of room to expand with full basement ready to be finished. Access to rear yard and creek borders side yard. Firepit area to enjoy evenings by the creek. Landscaping freshened up. Location is easy access to Loop 10 and Hwy 316. Shopping and dining at your fingertips.
Contact an agent
Home facts
- Year built:2007
- Listing Id #:10555005
- Updated:August 14, 2025 at 10:41 AM
Rooms and interior
- Bedrooms:3
- Total bathrooms:3
- Full bathrooms:2
- Half bathrooms:1
- Living area:2,140 sq. ft.
Heating and cooling
- Cooling:Electric
- Heating:Electric
Structure and exterior
- Roof:Composition
- Year built:2007
- Building area:2,140 sq. ft.
- Lot area:0.33 Acres
Schools
- High school:Clarke Central
- Middle school:Burney Harris Lyons
- Elementary school:Cleveland Road
Utilities
- Water:Public
- Sewer:Public Sewer
Finances and disclosures
- Price:$429,900
- Price per sq. ft.:$200.89
- Tax amount:$5,120
New listings near 205 Huntington Shoals Drive
- New
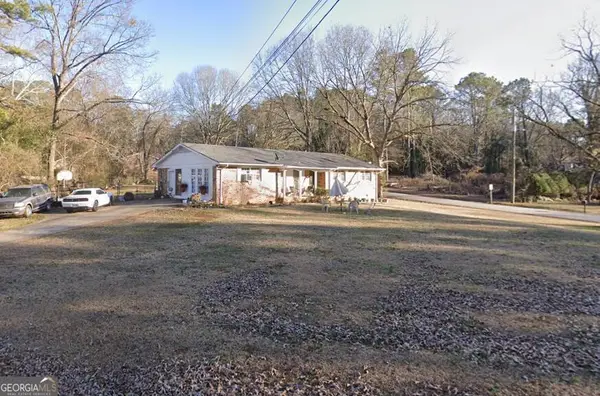 $277,500Active3 beds 2 baths1,231 sq. ft.
$277,500Active3 beds 2 baths1,231 sq. ft.210 Edgewood Drive, Athens, GA 30606
MLS# 10584979Listed by: Beycome Brokerage Realty LLC - New
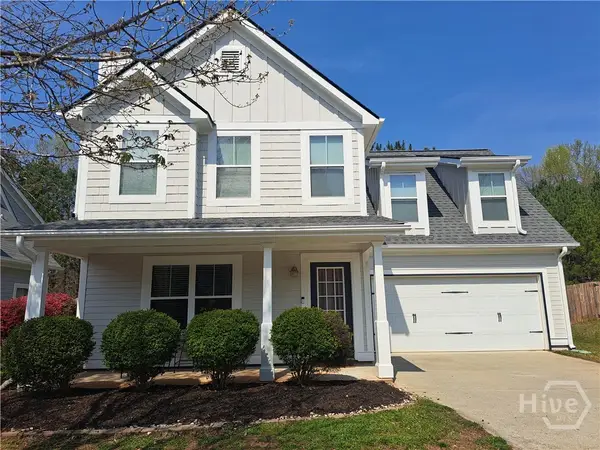 $379,000Active3 beds 3 baths1,967 sq. ft.
$379,000Active3 beds 3 baths1,967 sq. ft.533 Edgewood Drive, Athens, GA 30606
MLS# CL336400Listed by: TROY DAVIDSON REALTY - New
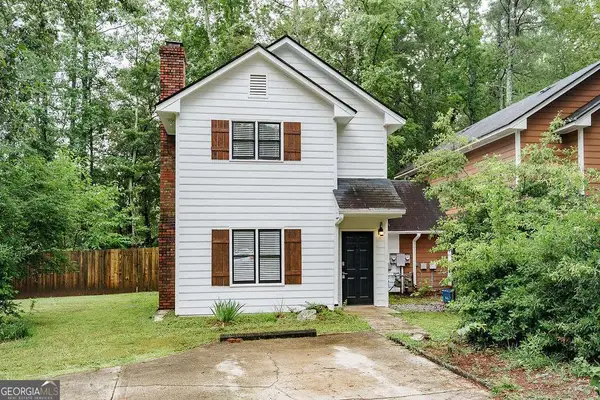 $249,900Active3 beds 3 baths1,236 sq. ft.
$249,900Active3 beds 3 baths1,236 sq. ft.115 Shadow Moss Drive, Athens, GA 30605
MLS# 10584775Listed by: Greater Athens Properties - New
 $165,000Active1 beds 1 baths867 sq. ft.
$165,000Active1 beds 1 baths867 sq. ft.121 Sweetgum Way, Athens, GA 30601
MLS# CL336676Listed by: 5MARKET REALTY - New
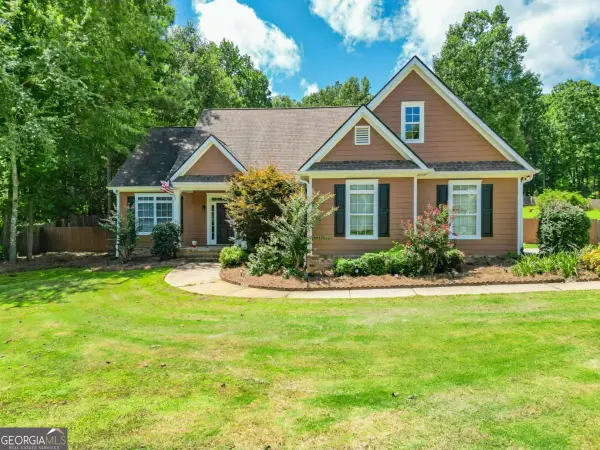 $380,000Active3 beds 2 baths1,854 sq. ft.
$380,000Active3 beds 2 baths1,854 sq. ft.264 Carrington Drive, Athens, GA 30605
MLS# 10584525Listed by: Coldwell Banker Upchurch Rlty.  $205,000Pending1 beds 1 baths795 sq. ft.
$205,000Pending1 beds 1 baths795 sq. ft.250 Little Street #D202, Athens, GA 30605
MLS# CL336451Listed by: CORCORAN CLASSIC LIVING- New
 $440,000Active2 beds 2 baths1,878 sq. ft.
$440,000Active2 beds 2 baths1,878 sq. ft.8421 Macon, Athens, GA 30606
MLS# 10584224Listed by: Coldwell Banker Upchurch Rlty. - New
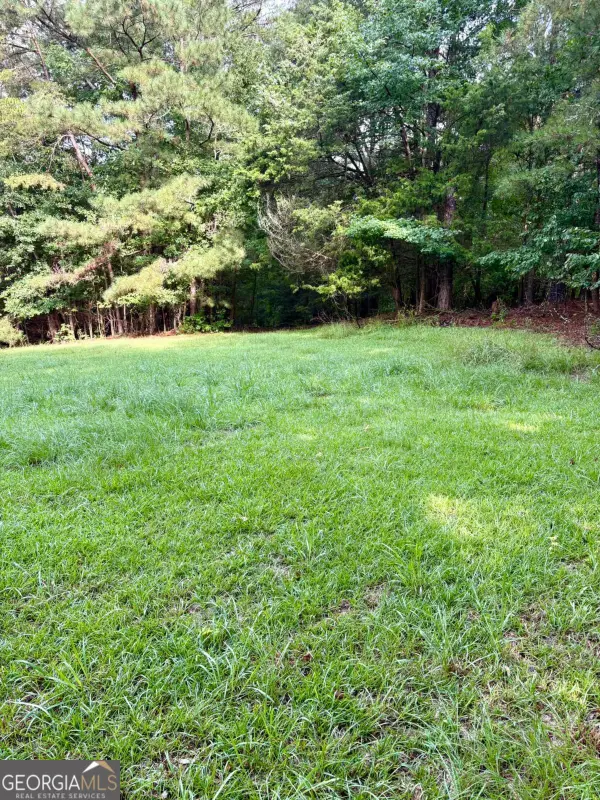 $110,000Active1.14 Acres
$110,000Active1.14 Acres0 Macon Highway, Athens, GA 30606
MLS# 10584304Listed by: Coldwell Banker Upchurch Rlty. - New
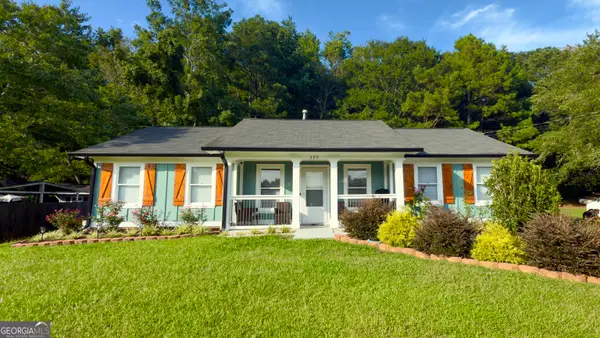 $295,000Active3 beds 2 baths1,436 sq. ft.
$295,000Active3 beds 2 baths1,436 sq. ft.330 Monty Drive, Athens, GA 30601
MLS# 10583927Listed by: Greater Athens Properties - New
 $249,000Active2 beds 2 baths1,200 sq. ft.
$249,000Active2 beds 2 baths1,200 sq. ft.145 Rustwood Drive, Athens, GA 30606
MLS# CL336524Listed by: ERA SUNRISE REALTY
