224 Vineyard Drive, Athens, GA 30607
Local realty services provided by:Better Homes and Gardens Real Estate Jackson Realty
224 Vineyard Drive,Athens, GA 30607
$295,000
- 4 Beds
- 3 Baths
- 1,500 sq. ft.
- Single family
- Active
Listed by:katherine hirano
Office:classic team realty
MLS#:10623844
Source:METROMLS
Price summary
- Price:$295,000
- Price per sq. ft.:$196.67
About this home
Back on the market after an insurance claim and repairs made to home. Don't miss this 4 bedroom, 3 bath home in North Athens. New stone tile surrounding the fireplace in the great room Commercial laminate floors throughout the main for easy care. One bedroom on the main with a full bath with fresh paint. The kitchen with new cabinets installed in 2023. Not to mention the quartz countertops and new plumbing fixture. New backsplash installed recently as well. All the cabinets are soft close drawers and doors. Upstairs is the primary bedroom with high ceiling, walk in closet and master bath, The additional bedrooms share the third bathroom. The carpet is only 2 years old. Just a short distance to the loop, Normal town and the new Publix and shops. Fenced back yard for privacy with decking, electrical and water for a hot tub. The loan on this home is a VA assumable loan. Must meet the guidelines and approved by the VA.
Contact an agent
Home facts
- Year built:2002
- Listing ID #:10623844
- Updated:November 02, 2025 at 03:28 AM
Rooms and interior
- Bedrooms:4
- Total bathrooms:3
- Full bathrooms:3
- Living area:1,500 sq. ft.
Heating and cooling
- Cooling:Central Air
- Heating:Central, Electric
Structure and exterior
- Roof:Composition
- Year built:2002
- Building area:1,500 sq. ft.
- Lot area:0.4 Acres
Schools
- High school:Clarke Central
- Middle school:Burney Harris Lyons
- Elementary school:Whitehead Road
Utilities
- Water:Public
- Sewer:Public Sewer, Sewer Connected
Finances and disclosures
- Price:$295,000
- Price per sq. ft.:$196.67
- Tax amount:$3,129 (24)
New listings near 224 Vineyard Drive
- New
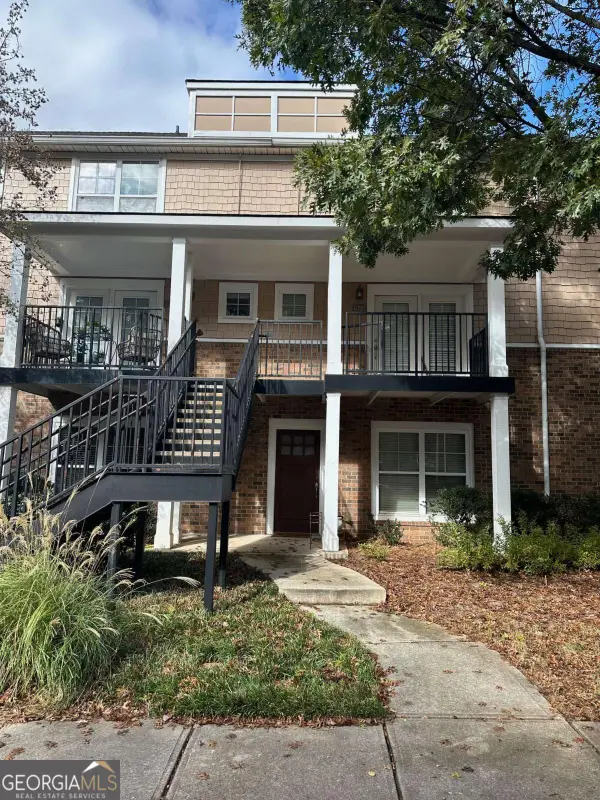 $312,000Active3 beds 3 baths1,406 sq. ft.
$312,000Active3 beds 3 baths1,406 sq. ft.1035 Barnett Shoals Road #913, Athens, GA 30605
MLS# 10635944Listed by: Dillard Realty, Inc. - New
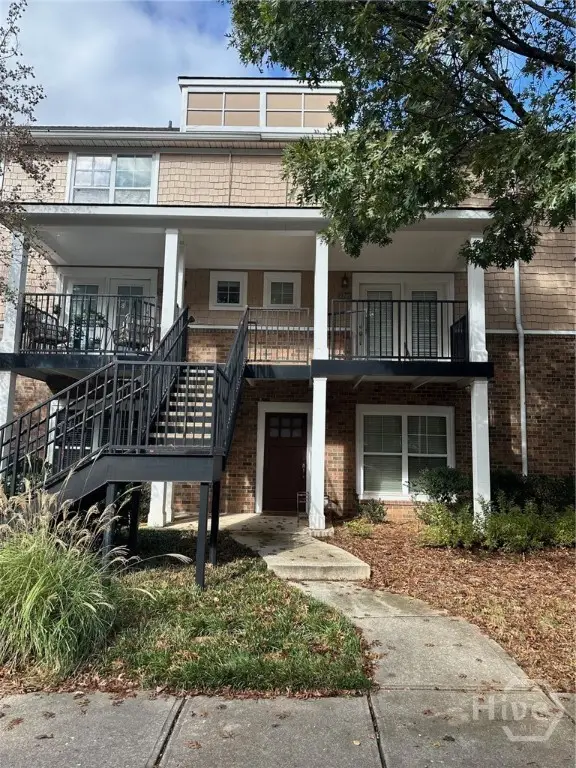 $312,000Active3 beds 3 baths1,444 sq. ft.
$312,000Active3 beds 3 baths1,444 sq. ft.1035 Barnett Shoals Road #913, Athens, GA 30605
MLS# CL342905Listed by: DILLARD REALTY, INC. - New
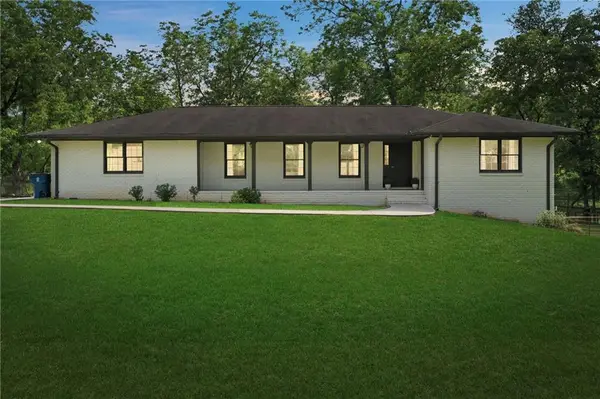 $1,299,000Active5 beds 3 baths3,148 sq. ft.
$1,299,000Active5 beds 3 baths3,148 sq. ft.11206 Jefferson Road, Athens, GA 30607
MLS# 7675085Listed by: KELLER WILLIAMS REALTY ATL PART - New
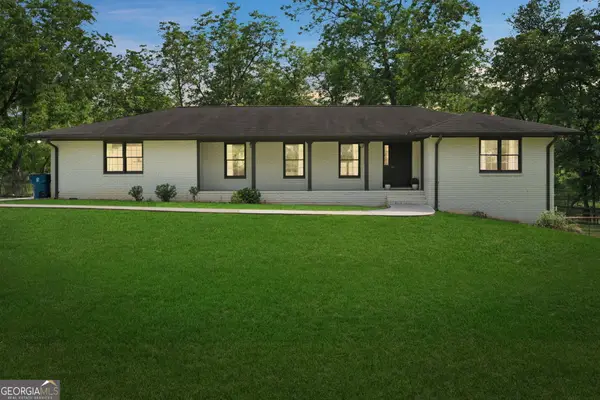 $1,299,000Active5 beds 3 baths3,148 sq. ft.
$1,299,000Active5 beds 3 baths3,148 sq. ft.11206 Jefferson Road, Athens, GA 30607
MLS# 10635878Listed by: Keller Williams Rlty Atl Part - New
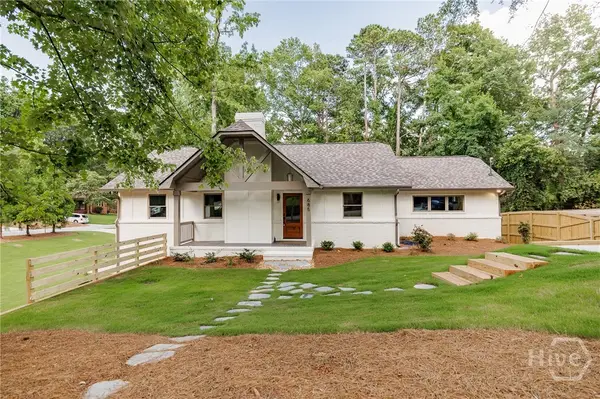 $1,235,000Active5 beds 4 baths3,471 sq. ft.
$1,235,000Active5 beds 4 baths3,471 sq. ft.685 Pinecrest Drive, Athens, GA 30605
MLS# CL342710Listed by: CORCORAN CLASSIC LIVING - New
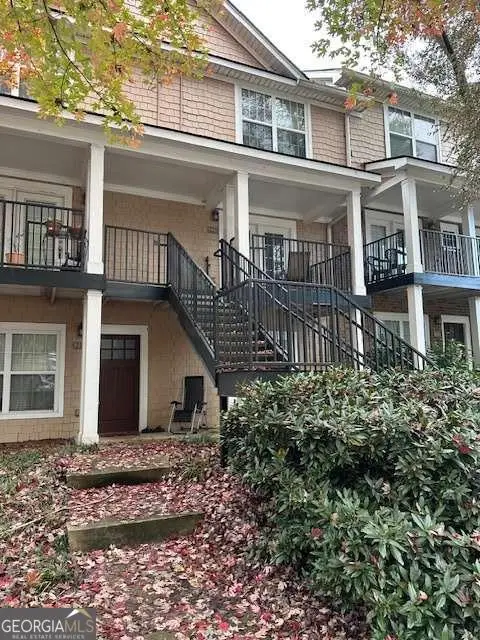 $244,000Active2 beds 4 baths1,168 sq. ft.
$244,000Active2 beds 4 baths1,168 sq. ft.1035 Barnett Shoals Road #223, Athens, GA 30605
MLS# 10635651Listed by: Dillard Realty, Inc. - New
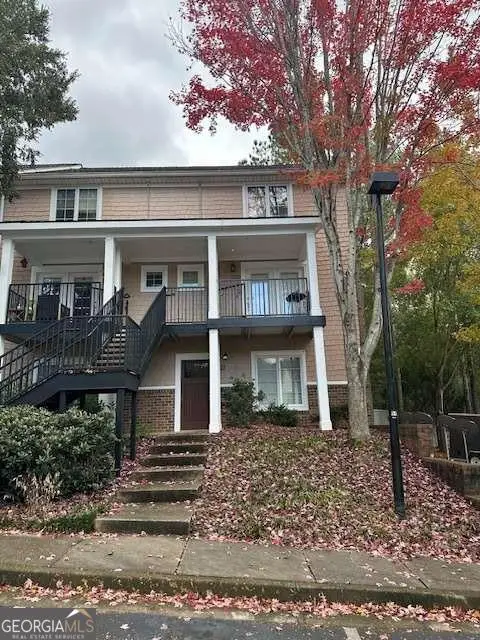 $315,000Active3 beds 3 baths1,406 sq. ft.
$315,000Active3 beds 3 baths1,406 sq. ft.1035 Barnett Shoals Road #1227, Athens, GA 30605
MLS# 10635662Listed by: Dillard Realty, Inc. - New
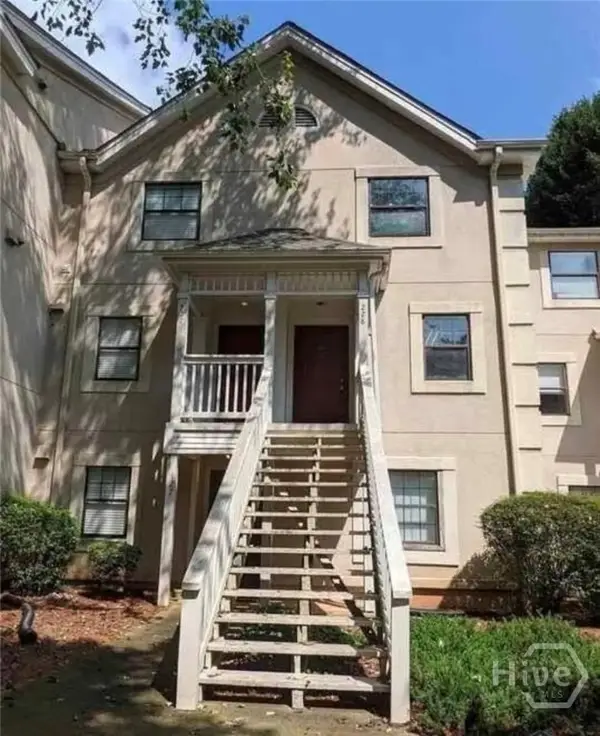 $249,900Active2 beds 3 baths1,244 sq. ft.
$249,900Active2 beds 3 baths1,244 sq. ft.210 Appleby Drive Drive #211, Athens, GA 30605
MLS# CL342822Listed by: ATHENS ELITE REAL ESTATE - Coming Soon
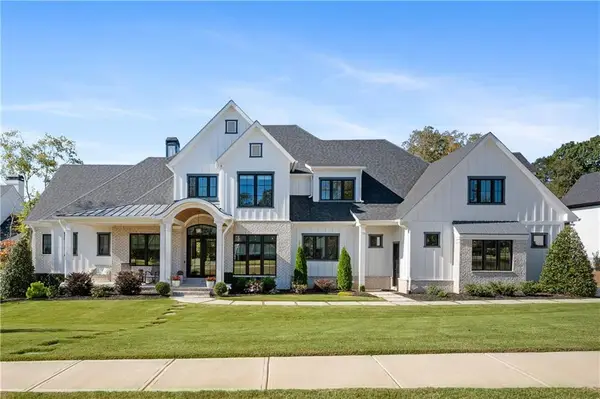 $2,680,000Coming Soon5 beds 7 baths
$2,680,000Coming Soon5 beds 7 baths2880 Spartan Estates Drive, Athens, GA 30606
MLS# 7674626Listed by: ATLANTA FINE HOMES SOTHEBY'S INTERNATIONAL - New
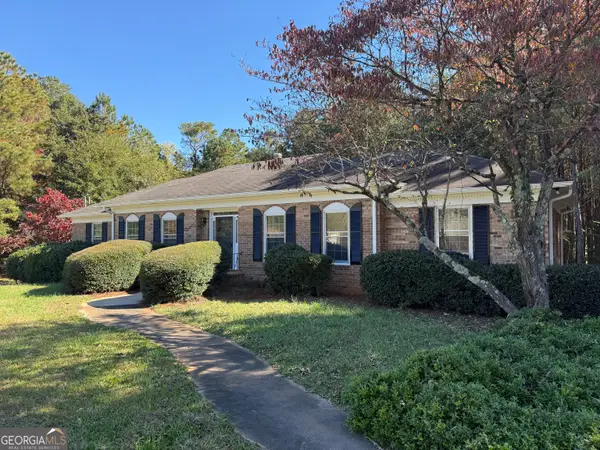 $500,000Active-- beds -- baths
$500,000Active-- beds -- baths8420 Macon Highway, Athens, GA 30606
MLS# 10635060Listed by: Orbit Real Estate Partners
