235 Pendleton Drive, Athens, GA 30606
Local realty services provided by:Better Homes and Gardens Real Estate Jackson Realty
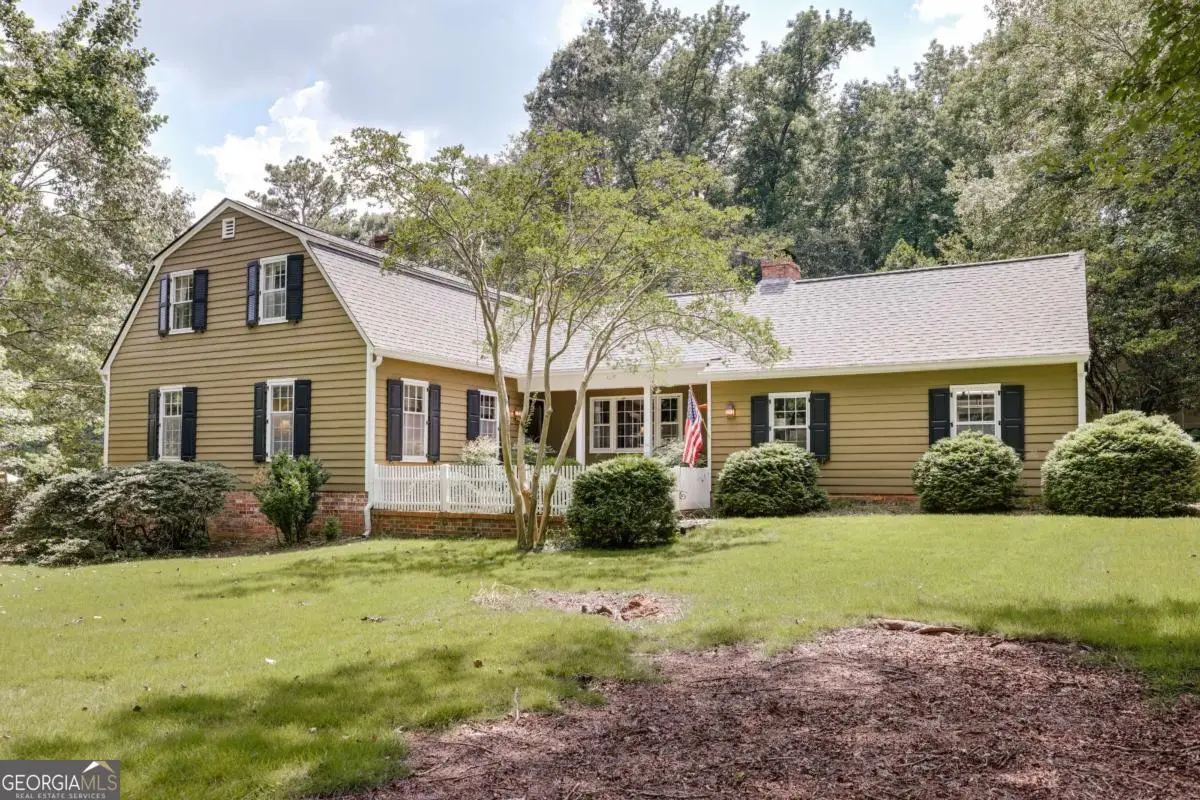
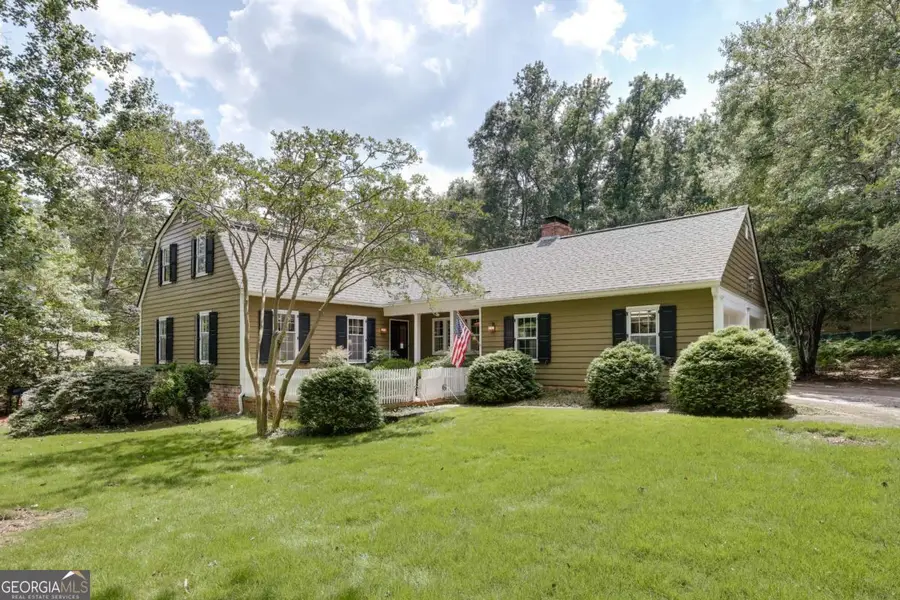
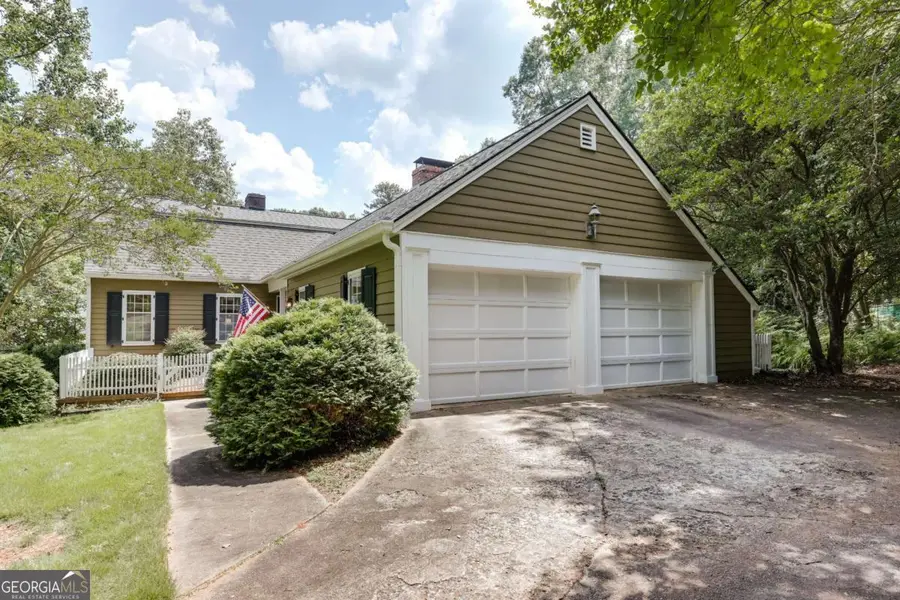
235 Pendleton Drive,Athens, GA 30606
$599,000
- 4 Beds
- 4 Baths
- 2,970 sq. ft.
- Single family
- Active
Listed by:aaron watwood
Office:corcoran classic living
MLS#:10551573
Source:METROMLS
Price summary
- Price:$599,000
- Price per sq. ft.:$201.68
About this home
Welcome to 235 Pendleton Drive, a classic example of American architecture that is truly unique for the Athens market. This 1968 Dutch Colonial Revival style home is tucked away on one of the best streets in Homewood Hills. Some quick specs include: Nearly 3,000 sq ft of above-grade finished space on a 0.55 acre lot, 4 bedrooms and 4 full baths including two primary suites (one on main level, one on second floor), two living spaces both with fireplaces, a large two-car garage and more. The exterior of the home has Dutch Colonial styling with painted cedar clapboard siding and a gambrel roof. The front yard showcases lush zoysia grass and a picket fence, and the covered porch and front brick patio are perfect for morning coffee. Inside the front door and foyer, the main level spreads out, with hardwood floors spanning most of the house. There is both a living room and den, each with very cool architectural details including a fireplace and woodburning stove, wooden ceiling beams, built-in shelving, cupboards and more. Beautiful wood windows with brass hardware are hung throughout the house. The spacious dining room and kitchen have bay windows overlooking the backyard. The kitchen was recently remodeled and has granite counters, tile backsplash, lots of cabinetry and a Kitchenaid appliance package. Two bedrooms are on the main level: one is a large primary suite that is privately located in the rear of the house, which features a totally renovated bath and multiple closets. There is a little office nook off this bedroom that also leads to the backyard. The other main level bedroom is near the kitchen and has a full bath just outside of it. Rounding out the main level are the mud room and large two-car garage with a storage room. Upstairs, there are two bedrooms and two more baths: one bedroom is an en-suite and the other room can be used as a bedroom or would be a perfect bonus room, playroom, office or more. The backyard has a huge brick raised patio flanked with wrought iron railing. A grassed area off the deck leads to a pergola and outdoor table, and many garden beds, flowers, and blueberry bushes grow throughout the backyard. There is also a super useful 16x20 ft storage building/shop at the rear of the property. This home has had the same owner for 33 years and has been well maintained, including the following: 3 heat pump systems installed in 2023, 2022 and 2009; new exterior paint in 2022, architectural shingle roof installed in 2018, newer appliances including a brand new washing machine (all appliances remain with house), and an active termite bond. 235 Pendleton is conveniently located less than 3 miles to Piedmont Hospital and just 4 miles to the University of Georgia. Its only 2 miles to Bishop Park, the YMCA and Normaltown Restaurants, and 2 miles to the new Publix at Oak Grove. Come tour this hidden gem today!
Contact an agent
Home facts
- Year built:1968
- Listing Id #:10551573
- Updated:August 14, 2025 at 10:41 AM
Rooms and interior
- Bedrooms:4
- Total bathrooms:4
- Full bathrooms:4
- Living area:2,970 sq. ft.
Heating and cooling
- Cooling:Electric, Heat Pump
- Heating:Central, Electric, Heat Pump
Structure and exterior
- Roof:Composition
- Year built:1968
- Building area:2,970 sq. ft.
- Lot area:0.55 Acres
Schools
- High school:Clarke Central
- Middle school:Burney Harris Lyons
- Elementary school:Whitehead Road
Utilities
- Water:Public
- Sewer:Public Sewer
Finances and disclosures
- Price:$599,000
- Price per sq. ft.:$201.68
- Tax amount:$3,431 (2024)
New listings near 235 Pendleton Drive
- New
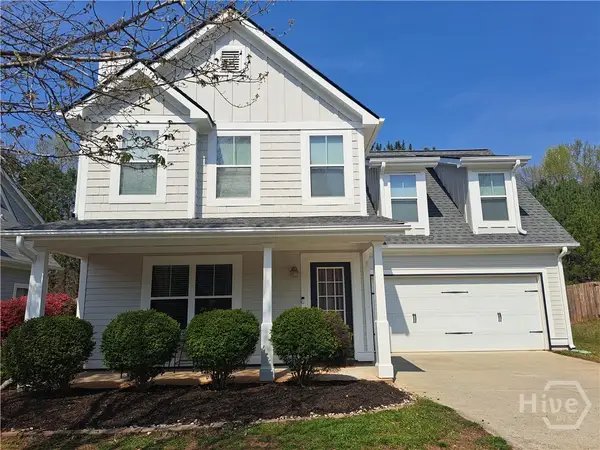 $379,000Active3 beds 3 baths1,967 sq. ft.
$379,000Active3 beds 3 baths1,967 sq. ft.533 Edgewood Drive, Athens, GA 30606
MLS# CL336400Listed by: TROY DAVIDSON REALTY - New
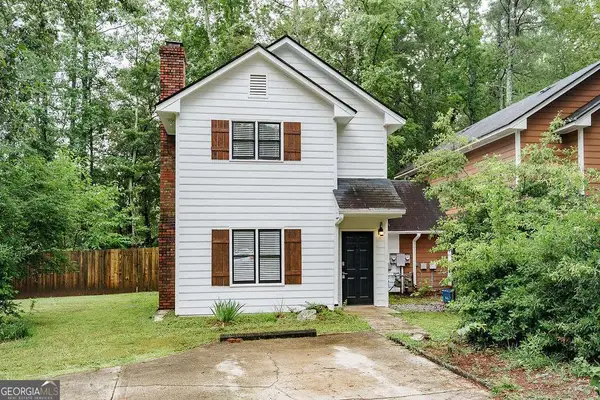 $249,900Active3 beds 3 baths1,236 sq. ft.
$249,900Active3 beds 3 baths1,236 sq. ft.115 Shadow Moss Drive, Athens, GA 30605
MLS# 10584775Listed by: Greater Athens Properties - New
 $165,000Active1 beds 1 baths867 sq. ft.
$165,000Active1 beds 1 baths867 sq. ft.121 Sweetgum Way, Athens, GA 30601
MLS# CL336676Listed by: 5MARKET REALTY - New
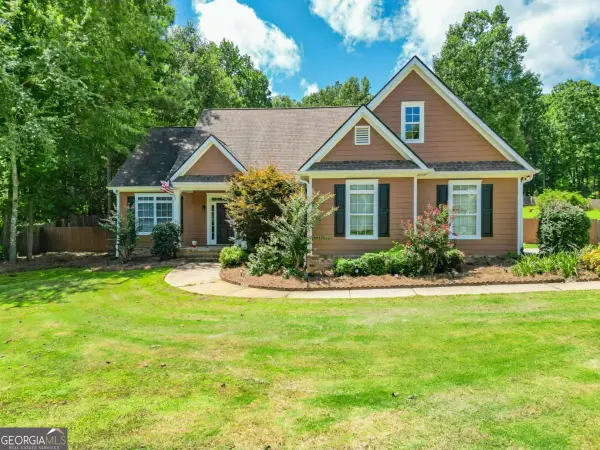 $380,000Active3 beds 2 baths1,854 sq. ft.
$380,000Active3 beds 2 baths1,854 sq. ft.264 Carrington Drive, Athens, GA 30605
MLS# 10584525Listed by: Coldwell Banker Upchurch Rlty.  $205,000Pending1 beds 1 baths795 sq. ft.
$205,000Pending1 beds 1 baths795 sq. ft.250 Little Street #D202, Athens, GA 30605
MLS# CL336451Listed by: CORCORAN CLASSIC LIVING- New
 $440,000Active2 beds 2 baths1,878 sq. ft.
$440,000Active2 beds 2 baths1,878 sq. ft.8421 Macon, Athens, GA 30606
MLS# 10584224Listed by: Coldwell Banker Upchurch Rlty. - New
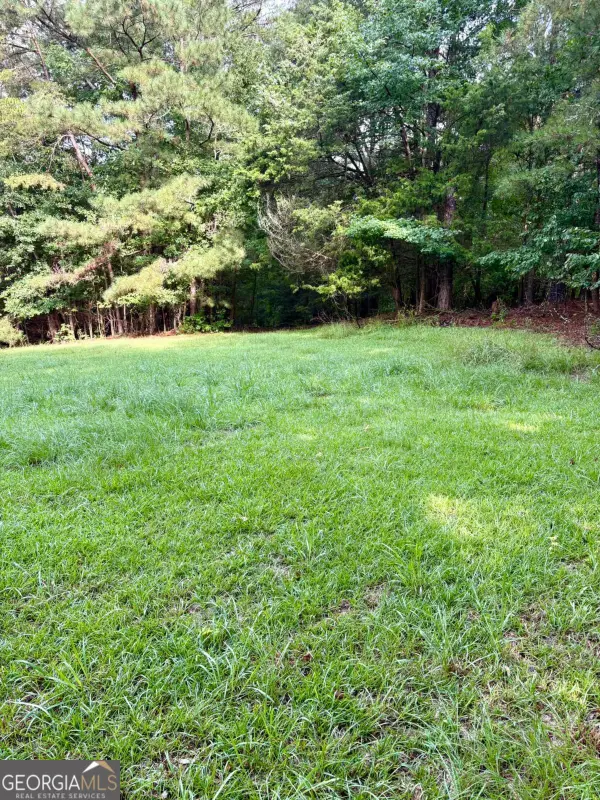 $110,000Active0.96 Acres
$110,000Active0.96 Acres0 Macon Highway, Athens, GA 30606
MLS# 10584304Listed by: Coldwell Banker Upchurch Rlty. - New
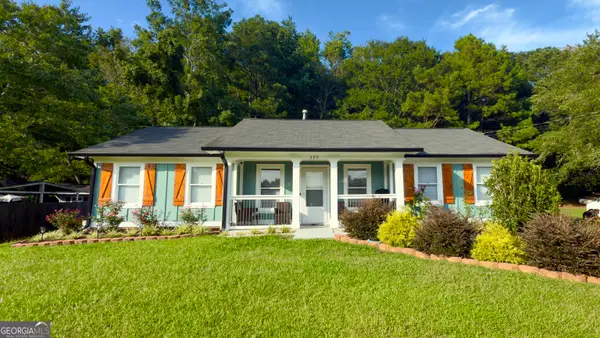 $295,000Active3 beds 2 baths1,436 sq. ft.
$295,000Active3 beds 2 baths1,436 sq. ft.330 Monty Drive, Athens, GA 30601
MLS# 10583927Listed by: Greater Athens Properties - New
 $249,000Active2 beds 2 baths1,200 sq. ft.
$249,000Active2 beds 2 baths1,200 sq. ft.145 Rustwood Drive, Athens, GA 30606
MLS# CL336524Listed by: ERA SUNRISE REALTY - New
 $298,000Active-- beds -- baths
$298,000Active-- beds -- baths125 St Andrews Court, Athens, GA 30605
MLS# 7631073Listed by: KELLER WILLIAMS NORTH ATLANTA
