290 Hodgson Drive, Athens, GA 30606
Local realty services provided by:Better Homes and Gardens Real Estate Jackson Realty
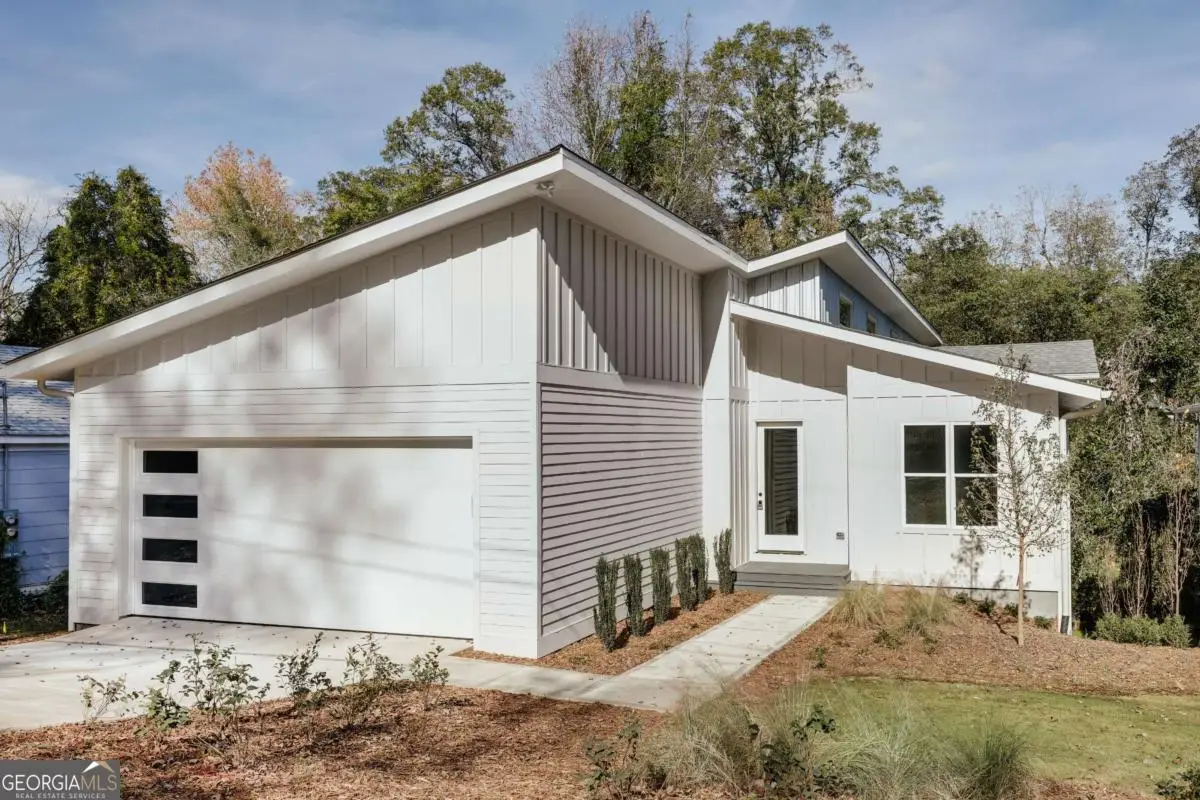
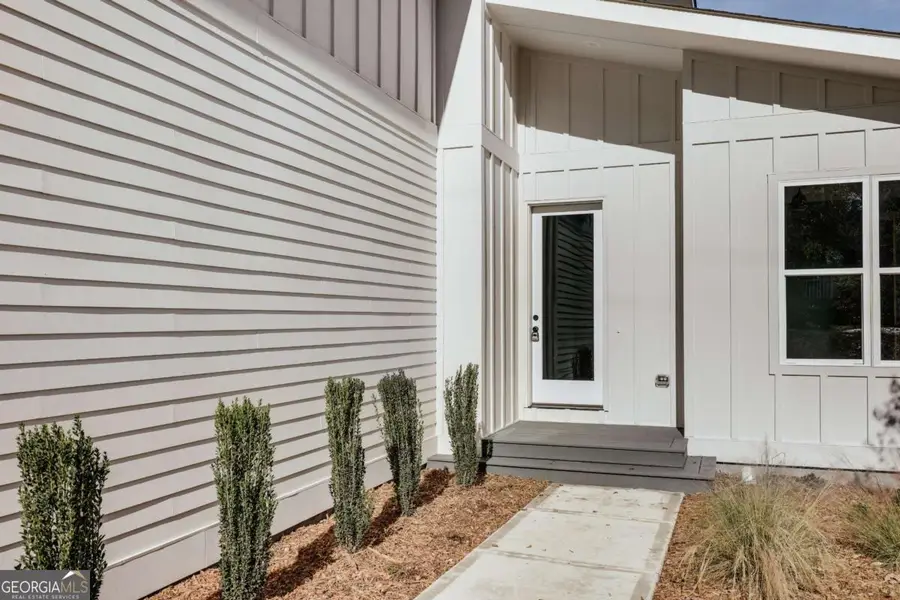
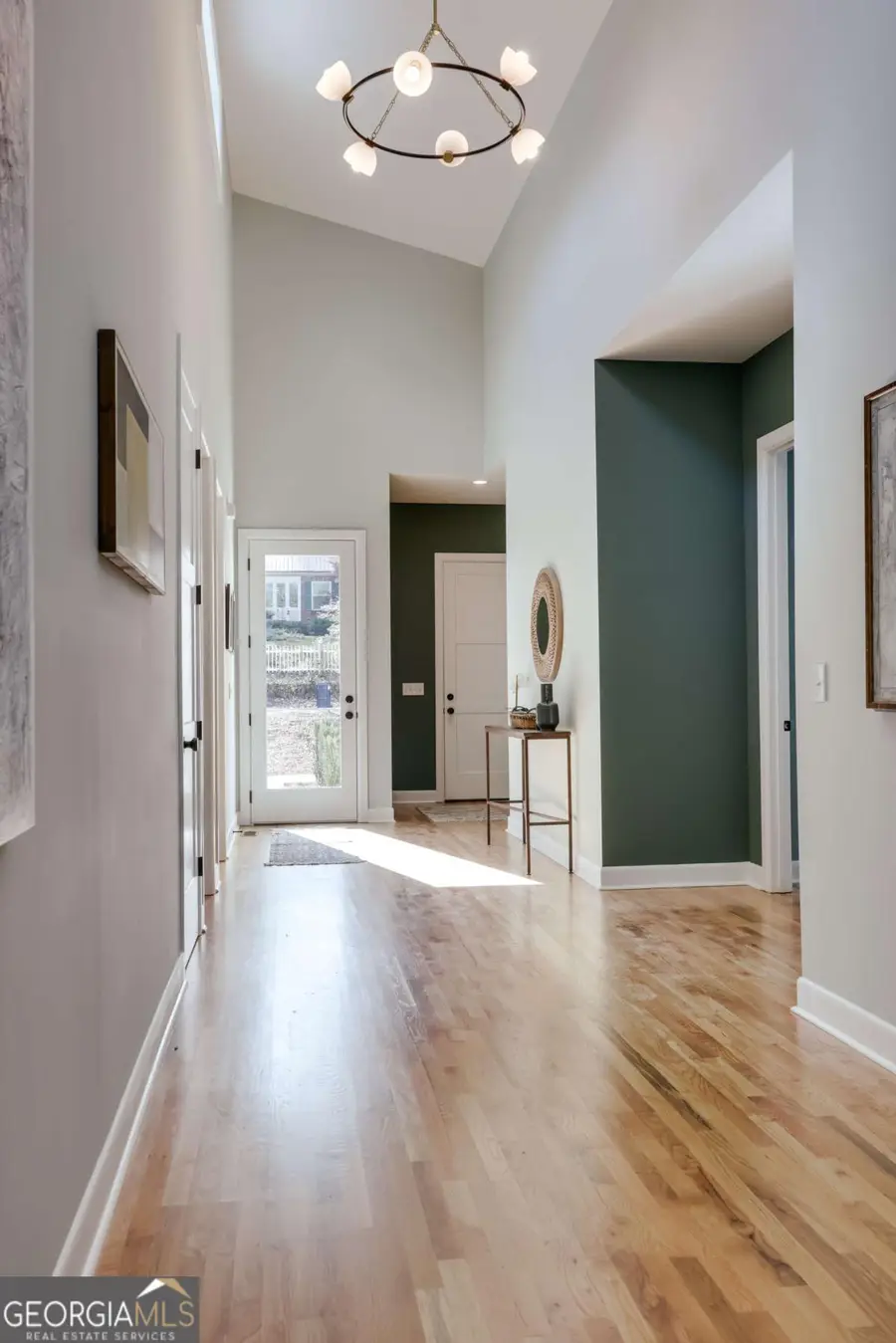
Listed by:jennifer hendershot
Office:greater athens properties
MLS#:10555762
Source:METROMLS
Price summary
- Price:$825,000
- Price per sq. ft.:$281.67
About this home
Special Interest Rate of 5.625%* with preferred lender and acceptable offer! Step into this thoughtfully designed Normaltown residence, where soaring ceilings, clean architectural lines, and sun-filled interiors create a light and airy feel throughout. The home features stunning white oak hardwood floors that flow seamlessly through the main living areas and bedrooms, enhancing the natural warmth and cohesion of the space. Just off the main hallway, you'll find a versatile office or flex space-ideal as a fourth bedroom-alongside two well-appointed secondary bedrooms. Each bedroom includes a ceiling fan, walk-in closet, and private en-suite bath complete with custom vanities and stylish tile surrounds. At the heart of the home lies an expansive open-concept living area that blends the kitchen, dining, and living spaces-perfect for both entertaining and everyday living. The chef's kitchen is outfitted with custom cabinetry, gleaming quartz countertops, a classic tile backsplash, walk-in pantry, and sleek stainless steel appliances. A generous center island offers ample bar seating and extra cabinetry ideal for a coffee or cocktail bar. Step through the dining area onto the screened porch and back deck, where views of Brooklin Creek and the private backyard provide a quite outdoor space. Tucked just off the living room is a charming alcove-ideal for a reading nook, study, or play area. The spacious primary suite is complete with an en-suite bath featuring floating dual vanities, a tiled walk-in shower with multiple shower heads, and a roomy walk-in closet. The home also includes a substantial unfinished basement with both interior and exterior access-offering excellent potential for a future in-law suite, media room, home gym, or generous storage. Located within walking distance to UGA's Health Sciences Campus and the vibrant restaurants and nightlife of Normaltown, this home blends modern comfort with urban convenience. Schedule your tour today and experience it firsthand. Seller is a licensed real estate agent in the state of Georgia. * Seller paid buy down of $15,000 to receive 5.625 (APR 5.726) as of 6/30/20215. With use of preferred lender and down payment of 20%. Contingent upon credit score. Rates are subject to daily change. Athens Mortgage Resources, Inc NMLS 165933. "Georgia Residential Mortgage Licensee"
Contact an agent
Home facts
- Year built:2024
- Listing Id #:10555762
- Updated:August 14, 2025 at 10:14 AM
Rooms and interior
- Bedrooms:4
- Total bathrooms:4
- Full bathrooms:4
- Living area:2,929 sq. ft.
Heating and cooling
- Cooling:Ceiling Fan(s), Central Air
- Heating:Central, Natural Gas
Structure and exterior
- Roof:Composition
- Year built:2024
- Building area:2,929 sq. ft.
- Lot area:0.24 Acres
Schools
- High school:Clarke Central
- Middle school:Clarke
- Elementary school:Chase Street
Utilities
- Water:Public, Water Available
- Sewer:Public Sewer, Sewer Connected
Finances and disclosures
- Price:$825,000
- Price per sq. ft.:$281.67
- Tax amount:$1,000 (2023)
New listings near 290 Hodgson Drive
- New
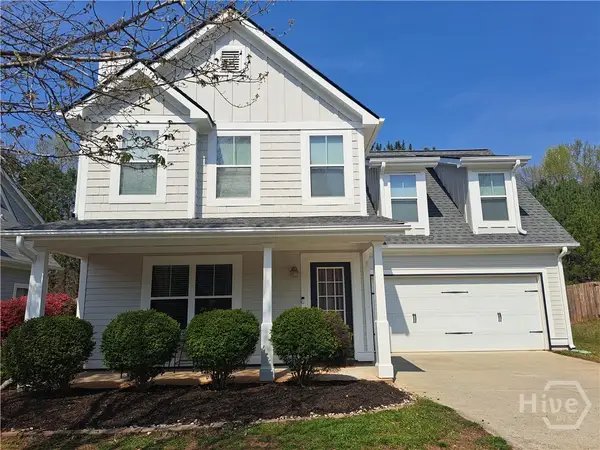 $379,000Active3 beds 3 baths1,967 sq. ft.
$379,000Active3 beds 3 baths1,967 sq. ft.533 Edgewood Drive, Athens, GA 30606
MLS# CL336400Listed by: TROY DAVIDSON REALTY - New
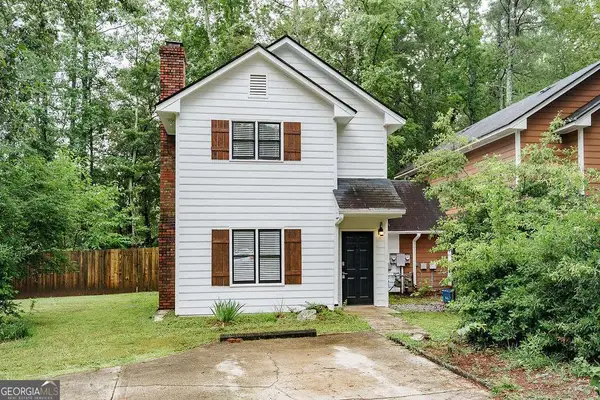 $249,900Active3 beds 3 baths1,236 sq. ft.
$249,900Active3 beds 3 baths1,236 sq. ft.115 Shadow Moss Drive, Athens, GA 30605
MLS# 10584775Listed by: Greater Athens Properties - New
 $165,000Active1 beds 1 baths867 sq. ft.
$165,000Active1 beds 1 baths867 sq. ft.121 Sweetgum Way, Athens, GA 30601
MLS# CL336676Listed by: 5MARKET REALTY - New
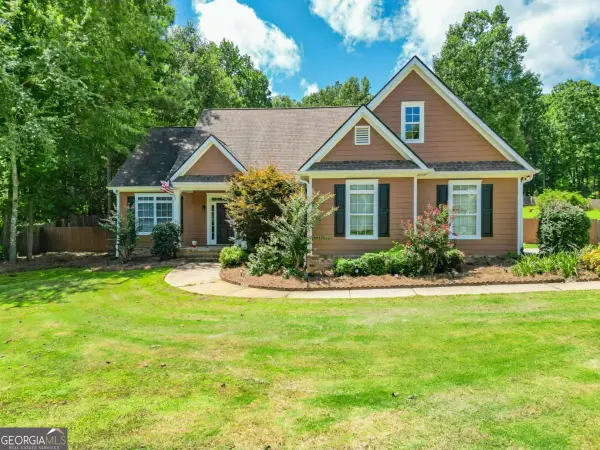 $380,000Active3 beds 2 baths1,854 sq. ft.
$380,000Active3 beds 2 baths1,854 sq. ft.264 Carrington Drive, Athens, GA 30605
MLS# 10584525Listed by: Coldwell Banker Upchurch Rlty.  $205,000Pending1 beds 1 baths795 sq. ft.
$205,000Pending1 beds 1 baths795 sq. ft.250 Little Street #D202, Athens, GA 30605
MLS# CL336451Listed by: CORCORAN CLASSIC LIVING- New
 $440,000Active2 beds 2 baths1,878 sq. ft.
$440,000Active2 beds 2 baths1,878 sq. ft.8421 Macon, Athens, GA 30606
MLS# 10584224Listed by: Coldwell Banker Upchurch Rlty. - New
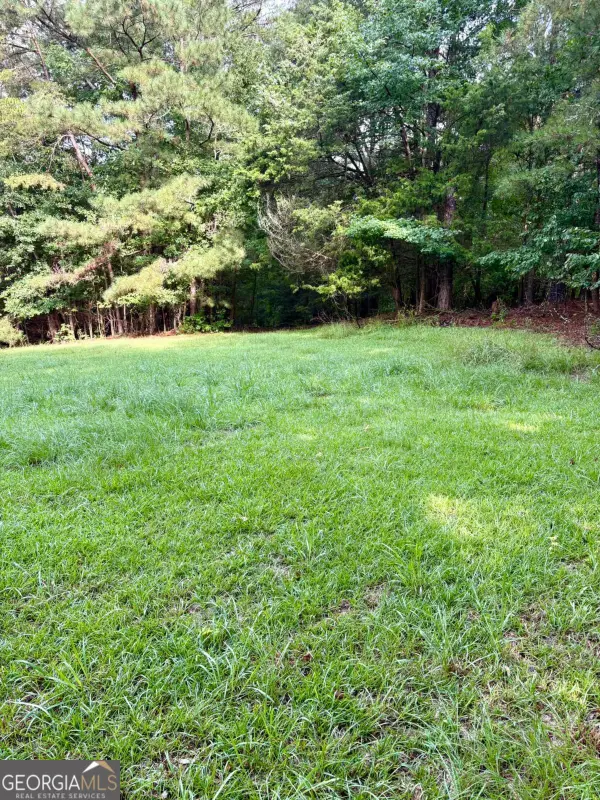 $110,000Active0.96 Acres
$110,000Active0.96 Acres0 Macon Highway, Athens, GA 30606
MLS# 10584304Listed by: Coldwell Banker Upchurch Rlty. - New
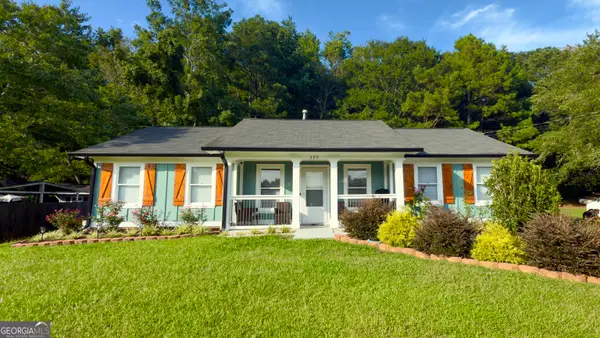 $295,000Active3 beds 2 baths1,436 sq. ft.
$295,000Active3 beds 2 baths1,436 sq. ft.330 Monty Drive, Athens, GA 30601
MLS# 10583927Listed by: Greater Athens Properties - New
 $249,000Active2 beds 2 baths1,200 sq. ft.
$249,000Active2 beds 2 baths1,200 sq. ft.145 Rustwood Drive, Athens, GA 30606
MLS# CL336524Listed by: ERA SUNRISE REALTY - New
 $298,000Active-- beds -- baths
$298,000Active-- beds -- baths125 St Andrews Court, Athens, GA 30605
MLS# 7631073Listed by: KELLER WILLIAMS NORTH ATLANTA
