310 Ansley Drive, Athens, GA 30605
Local realty services provided by:Better Homes and Gardens Real Estate Metro Brokers
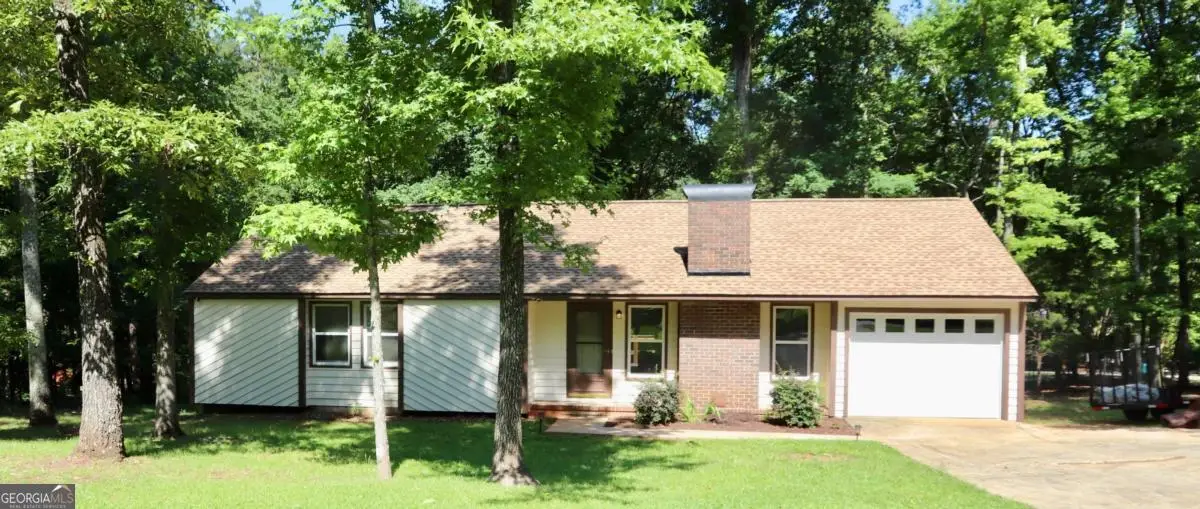
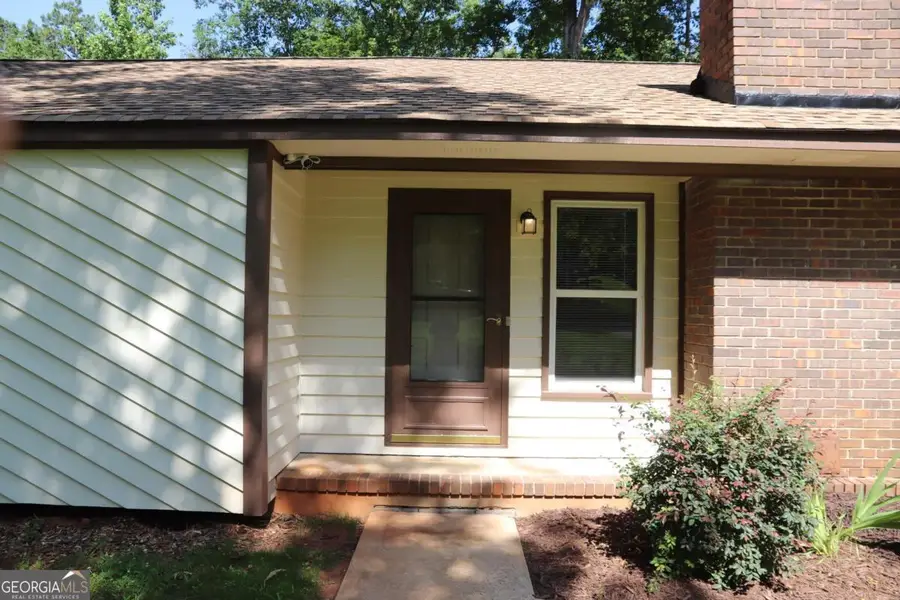
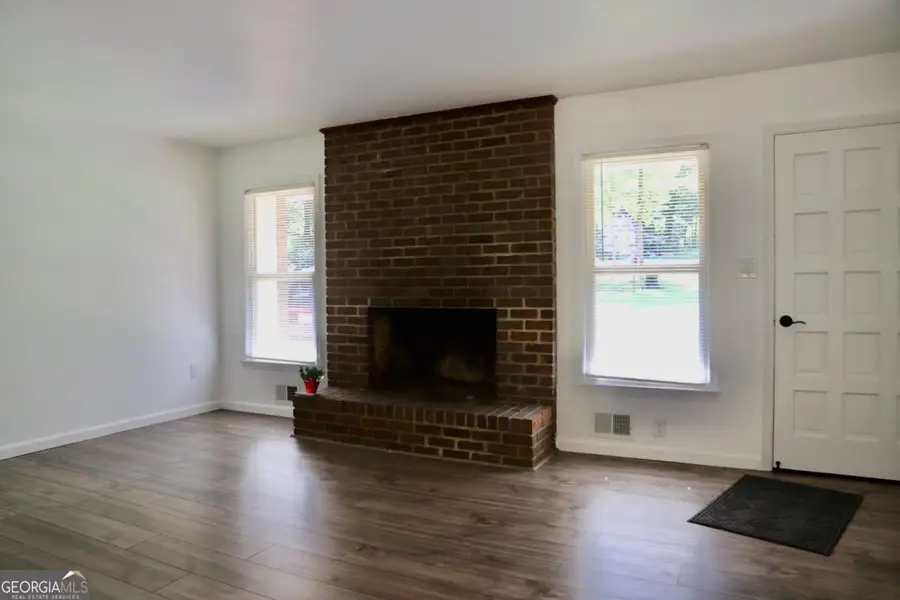
310 Ansley Drive,Athens, GA 30605
$339,000
- 3 Beds
- 2 Baths
- 1,347 sq. ft.
- Single family
- Active
Listed by:carolyn abney
Office:keller williams greater athens
MLS#:10529330
Source:METROMLS
Price summary
- Price:$339,000
- Price per sq. ft.:$251.67
About this home
What a great price for a charming, updated ranch in Prime East Athens Location Nestled in the coveted Ansley Park neighborhood, and boasting unsurpassed convenience to the UGA Vet School, East Athens and the Botanical Gardens is a reimagined ranch that simply stands out. Situated on a corner lot of just over half an acre, the property offers a spacious, light-filled setting thanks to the removal of several large pine trees, leaving behind a canopy of mature oaks. The seller has spent several years meticulously curating modernized details, resulting in an immaculate, move-in ready home with numerous upgrades. Major systems have been recently replaced, adding a peace of mind, including; a BRAND NEW roof (just two months old), an HVAC system and water heater less than a year old, and energy-efficient double-pane windows. Special attention was given to electrical details, such as the GFCI outlets placed along the kitchens back wall and a USB-equipped outlet in the prep area. Hosting an easy-living plan, an inviting living room receives you upon entry and is perfectly adorned with double windows allowing for ample natural light, while a gas-starter fireplace adds warmth and character. Upgraded luxury vinyl plank floors provide extra durability, and effortlessly flows to the dining room and kitchen. Enhancing the layout, the opening from the living to the eat-in kitchen was enlarged to provide a more open setting. With the home chef in mind, the sparkling kitchen was perfectly reimagined to offer custom cabinetry, tiled backsplash highlighted by under-cabinet lighting, expansive upgraded countertops, abundant of recessed lighting, ample pantry storage and topped off with stainless steel refrigerator, newer dishwasher, and an electric range thats less than two years old. Adjacent to the kitchen is a functional laundry room, complete with washer, dryer, a hanging rack, and work space. Continuing with the theme of an updated home, the bedrooms continue to impress with plush new carpeting plus extra padding in the first bedroom, and LVP floors in the second both with generous closets and updated ceiling fans. The hall bathroom has been fully renovated, featuring a new comfort-height vanity, sink, and shower/tub combo. At the end of the hall, the owners suite offers a peaceful retreat with new carpet, a spacious closet outfitted with Ikea shelving, and a private full bath upgraded with a new vanity with sink, and custom tiled shower. This homes amenities extend to the garage equipped with extra storage space, and pull-down stairs leading to an attic complete with an automatic temperature-controlled fan. The exterior of the home offers even more; a newer rear deck for outdoor enjoyment, a metal carport, and matching storage shed with siding. Security is already in place with four cameras surveying the property. With its combination of recent upgrades, thoughtful design, and a prime location, this East Athens home is a true gem.
Contact an agent
Home facts
- Year built:1977
- Listing Id #:10529330
- Updated:August 14, 2025 at 10:41 AM
Rooms and interior
- Bedrooms:3
- Total bathrooms:2
- Full bathrooms:2
- Living area:1,347 sq. ft.
Heating and cooling
- Cooling:Attic Fan, Ceiling Fan(s), Central Air, Electric, Heat Pump
- Heating:Central, Forced Air, Natural Gas
Structure and exterior
- Roof:Composition
- Year built:1977
- Building area:1,347 sq. ft.
- Lot area:0.53 Acres
Schools
- High school:Cedar Shoals
- Middle school:Hilsman
- Elementary school:Barnett Shoals
Utilities
- Water:Public, Water Available
- Sewer:Public Sewer, Sewer Available, Sewer Connected
Finances and disclosures
- Price:$339,000
- Price per sq. ft.:$251.67
- Tax amount:$2,704 (2024)
New listings near 310 Ansley Drive
- New
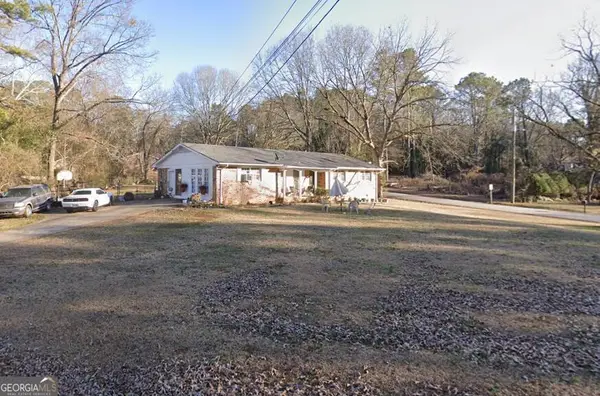 $277,500Active3 beds 2 baths1,231 sq. ft.
$277,500Active3 beds 2 baths1,231 sq. ft.210 Edgewood Drive, Athens, GA 30606
MLS# 10584979Listed by: Beycome Brokerage Realty LLC - New
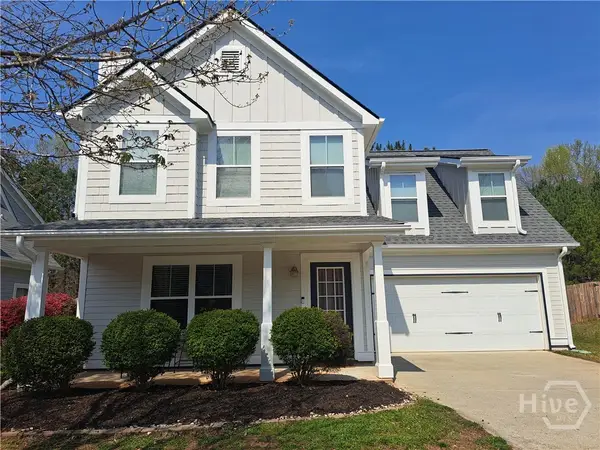 $379,000Active3 beds 3 baths1,967 sq. ft.
$379,000Active3 beds 3 baths1,967 sq. ft.533 Edgewood Drive, Athens, GA 30606
MLS# CL336400Listed by: TROY DAVIDSON REALTY - New
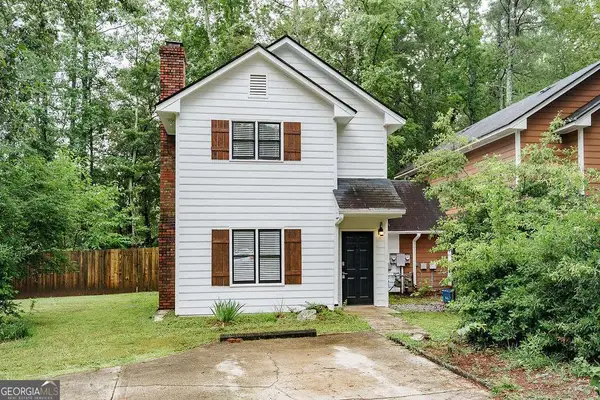 $249,900Active3 beds 3 baths1,236 sq. ft.
$249,900Active3 beds 3 baths1,236 sq. ft.115 Shadow Moss Drive, Athens, GA 30605
MLS# 10584775Listed by: Greater Athens Properties - New
 $165,000Active1 beds 1 baths867 sq. ft.
$165,000Active1 beds 1 baths867 sq. ft.121 Sweetgum Way, Athens, GA 30601
MLS# CL336676Listed by: 5MARKET REALTY - New
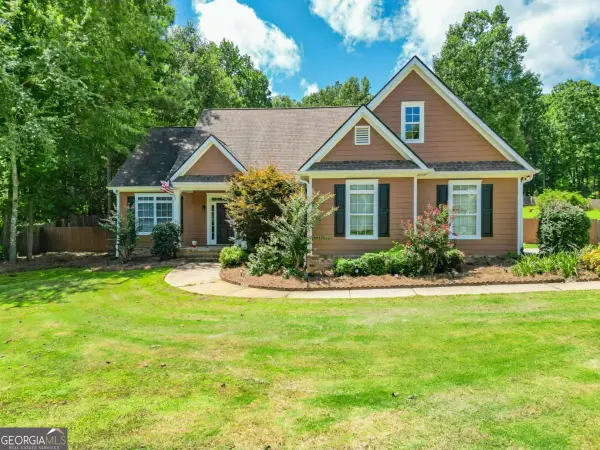 $380,000Active3 beds 2 baths1,854 sq. ft.
$380,000Active3 beds 2 baths1,854 sq. ft.264 Carrington Drive, Athens, GA 30605
MLS# 10584525Listed by: Coldwell Banker Upchurch Rlty.  $205,000Pending1 beds 1 baths795 sq. ft.
$205,000Pending1 beds 1 baths795 sq. ft.250 Little Street #D202, Athens, GA 30605
MLS# CL336451Listed by: CORCORAN CLASSIC LIVING- New
 $440,000Active2 beds 2 baths1,878 sq. ft.
$440,000Active2 beds 2 baths1,878 sq. ft.8421 Macon, Athens, GA 30606
MLS# 10584224Listed by: Coldwell Banker Upchurch Rlty. - New
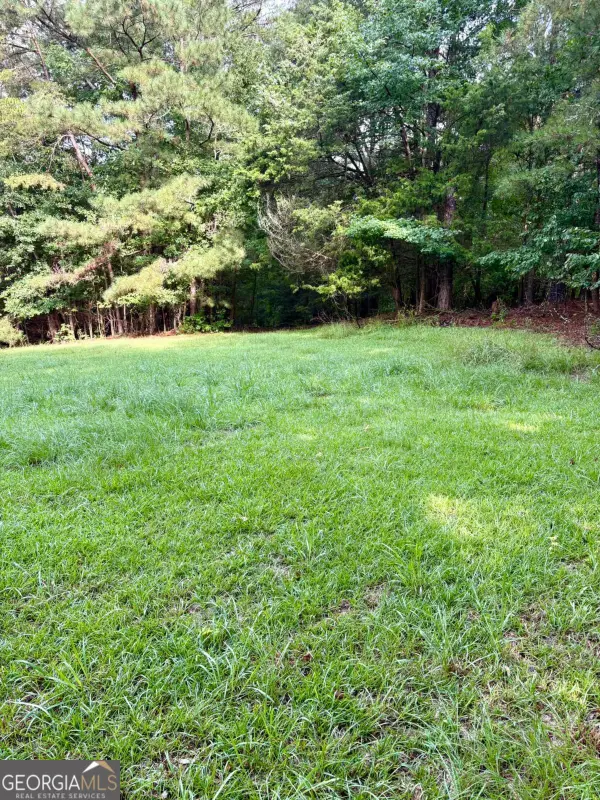 $110,000Active1.14 Acres
$110,000Active1.14 Acres0 Macon Highway, Athens, GA 30606
MLS# 10584304Listed by: Coldwell Banker Upchurch Rlty. - New
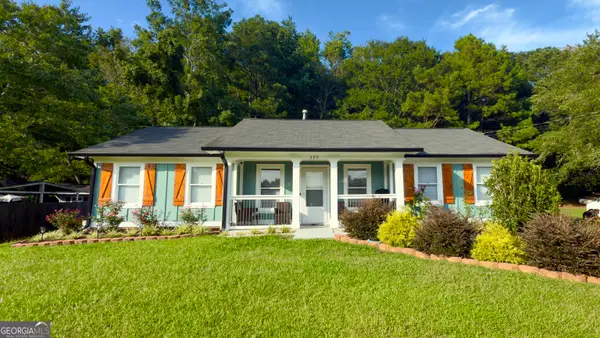 $295,000Active3 beds 2 baths1,436 sq. ft.
$295,000Active3 beds 2 baths1,436 sq. ft.330 Monty Drive, Athens, GA 30601
MLS# 10583927Listed by: Greater Athens Properties - New
 $298,000Active-- beds -- baths
$298,000Active-- beds -- baths125 St Andrews Court, Athens, GA 30605
MLS# 7631073Listed by: KELLER WILLIAMS NORTH ATLANTA
