347 Oconee River Circle, Athens, GA 30605
Local realty services provided by:Better Homes and Gardens Real Estate Metro Brokers
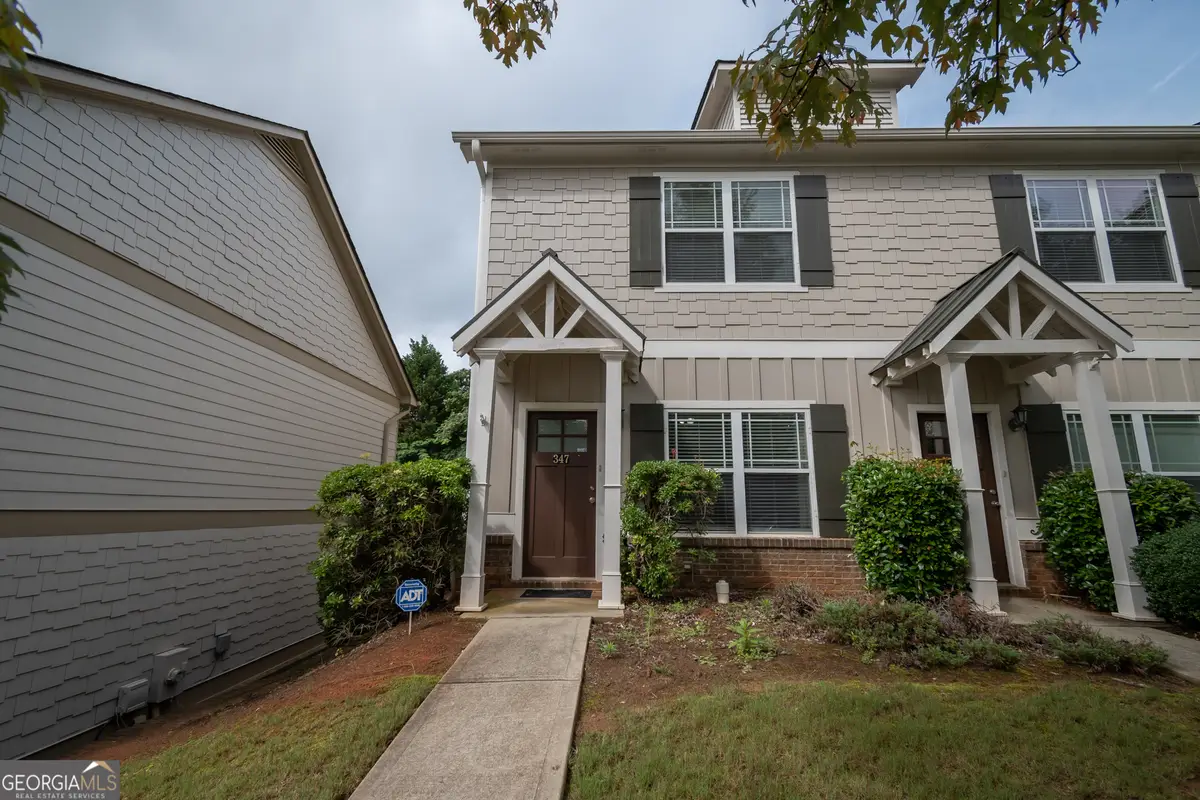
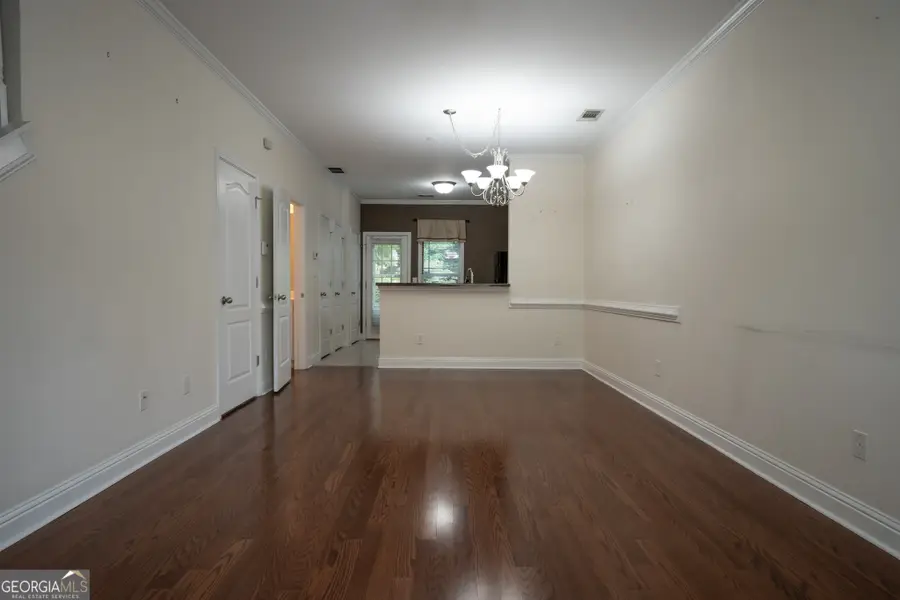
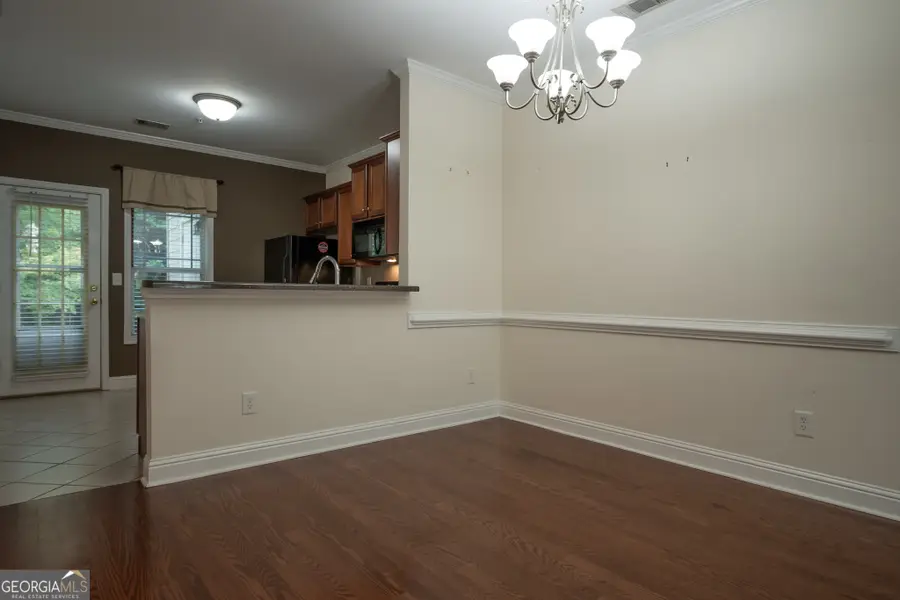
347 Oconee River Circle,Athens, GA 30605
$260,000
- 2 Beds
- 3 Baths
- 1,168 sq. ft.
- Townhouse
- Pending
Listed by:james gulley
Office:greater athens properties
MLS#:10550278
Source:METROMLS
Price summary
- Price:$260,000
- Price per sq. ft.:$222.6
About this home
Fantastic 2 bed, 2.5 bath END UNIT townhome located in the peace and quiet of Whitehall Village! Wide open floor plan on main features lofty ceilings, wood floors, a designated dining area and a full kitchen with breakfast bar. Kitchen area includes all the appliances, plenty of cabinets and counter space, tile backsplash and a separate pantry closet. Living area has the ever-handy half bathroom for visitors (and commercial breaks), a laundry closet with washer and dryer and a utility closet tucked underneath the stairs. Up those stairs you'll find two private bedrooms with ensuite bathrooms, lovely vaulted ceilings and ample closet space. The super-cute backdoor patio area has an outdoor storage closet and back-entry private parking that's convenient to the kitchen. Speaking of convenience, Whitehall Village is just minutes away from shopping, dining, the Bot Garden, UGA facilities and Downtown Athens. The HOA covers trash pickup, exterior maintenance (including the roof) and groundskeeping....so why not just head over to the pool!? The sellers at 347 Oconee River Circle have certainly enjoyed the laid back, low maintenance serenity that comes with being a Villager. Hurry up and take it easy!
Contact an agent
Home facts
- Year built:2005
- Listing Id #:10550278
- Updated:August 15, 2025 at 06:25 PM
Rooms and interior
- Bedrooms:2
- Total bathrooms:3
- Full bathrooms:2
- Half bathrooms:1
- Living area:1,168 sq. ft.
Heating and cooling
- Cooling:Ceiling Fan(s), Central Air, Electric
- Heating:Central, Electric
Structure and exterior
- Roof:Composition
- Year built:2005
- Building area:1,168 sq. ft.
Schools
- High school:Cedar Shoals
- Middle school:Hilsman
- Elementary school:Barnett Shoals
Utilities
- Water:Public
- Sewer:Public Sewer, Sewer Connected
Finances and disclosures
- Price:$260,000
- Price per sq. ft.:$222.6
- Tax amount:$1,203 (2024)
New listings near 347 Oconee River Circle
- New
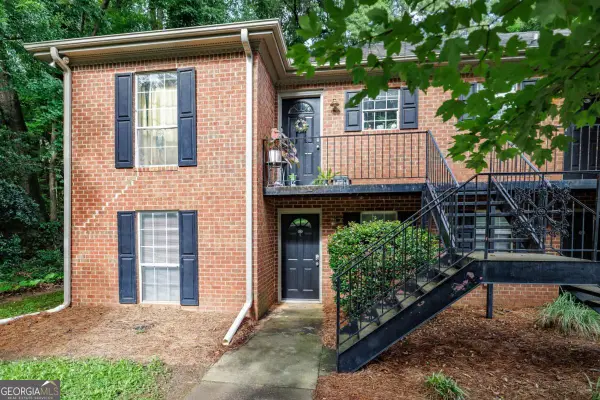 $235,500Active2 beds 2 baths972 sq. ft.
$235,500Active2 beds 2 baths972 sq. ft.1055 Baxter Street #502, Athens, GA 30606
MLS# 10585338Listed by: Corcoran Classic Living - New
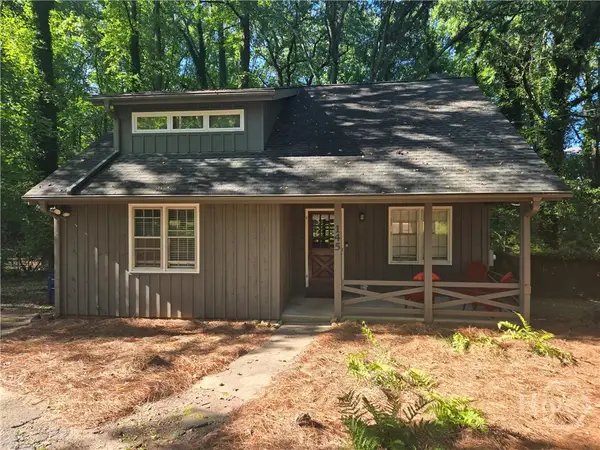 $359,900Active3 beds 2 baths1,592 sq. ft.
$359,900Active3 beds 2 baths1,592 sq. ft.145 Heatherwood Lane, Athens, GA 30606
MLS# CL336712Listed by: 5MARKET REALTY - New
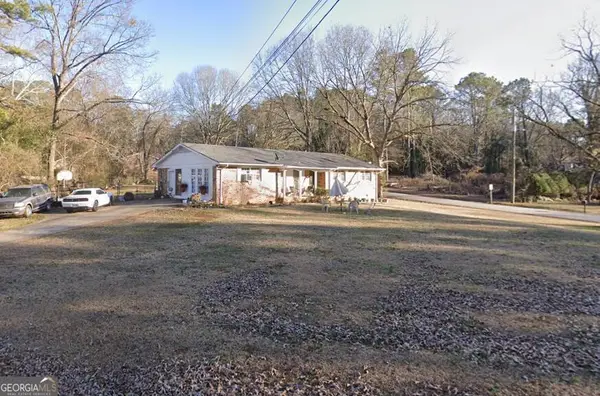 $277,500Active3 beds 2 baths1,231 sq. ft.
$277,500Active3 beds 2 baths1,231 sq. ft.210 Edgewood Drive, Athens, GA 30606
MLS# 10584979Listed by: Beycome Brokerage Realty LLC - New
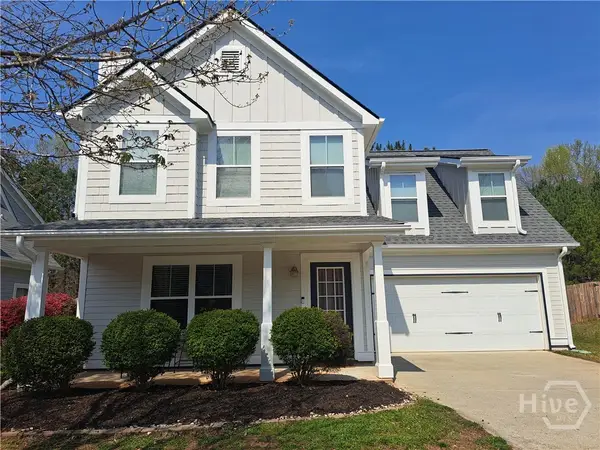 $379,000Active3 beds 3 baths1,967 sq. ft.
$379,000Active3 beds 3 baths1,967 sq. ft.533 Edgewood Drive, Athens, GA 30606
MLS# CL336400Listed by: TROY DAVIDSON REALTY - New
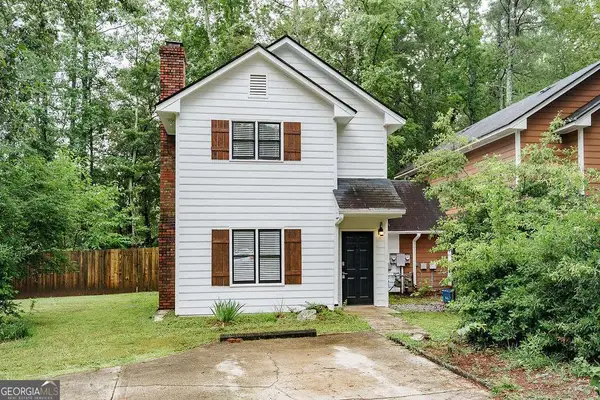 $249,900Active3 beds 3 baths1,236 sq. ft.
$249,900Active3 beds 3 baths1,236 sq. ft.115 Shadow Moss Drive, Athens, GA 30605
MLS# 10584775Listed by: Greater Athens Properties - New
 $165,000Active1 beds 1 baths867 sq. ft.
$165,000Active1 beds 1 baths867 sq. ft.121 Sweetgum Way, Athens, GA 30601
MLS# CL336676Listed by: 5MARKET REALTY - New
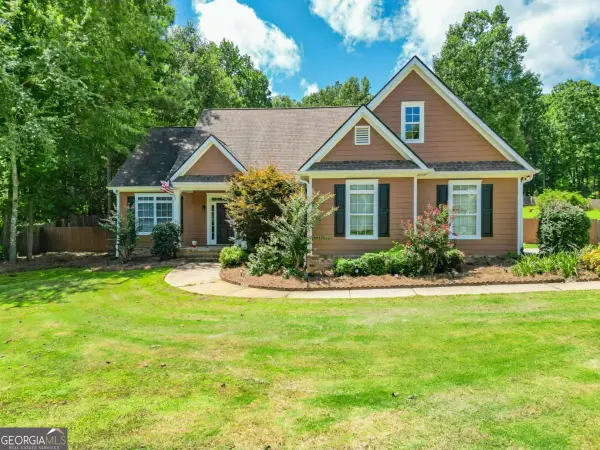 $380,000Active3 beds 2 baths1,854 sq. ft.
$380,000Active3 beds 2 baths1,854 sq. ft.264 Carrington Drive, Athens, GA 30605
MLS# 10584525Listed by: Coldwell Banker Upchurch Rlty.  $205,000Pending1 beds 1 baths795 sq. ft.
$205,000Pending1 beds 1 baths795 sq. ft.250 Little Street #D202, Athens, GA 30605
MLS# CL336451Listed by: CORCORAN CLASSIC LIVING- New
 $440,000Active2 beds 2 baths1,878 sq. ft.
$440,000Active2 beds 2 baths1,878 sq. ft.8421 Macon Highway, Athens, GA 30606
MLS# 10584224Listed by: Coldwell Banker Upchurch Rlty. - New
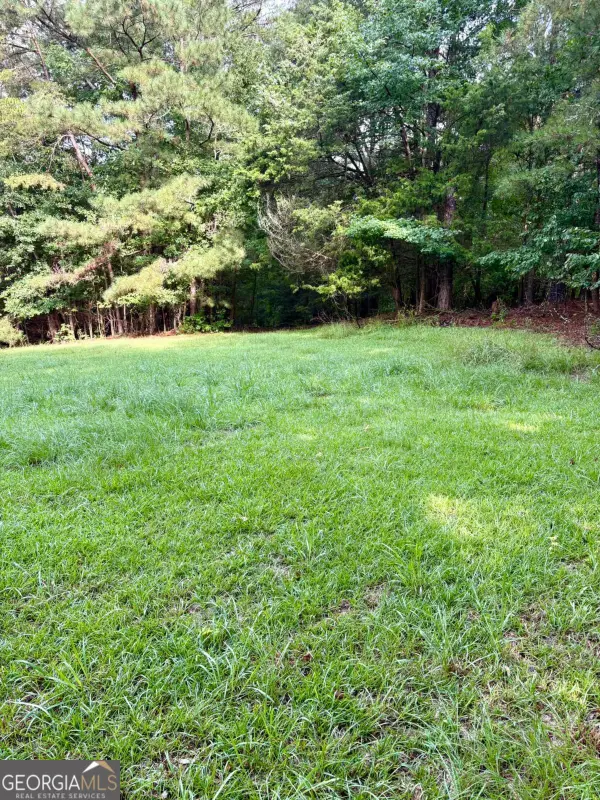 $110,000Active1.14 Acres
$110,000Active1.14 Acres0 Macon Highway, Athens, GA 30606
MLS# 10584304Listed by: Coldwell Banker Upchurch Rlty.
