420 Meadowbend Circle, Athens, GA 30606
Local realty services provided by:Better Homes and Gardens Real Estate Metro Brokers
420 Meadowbend Circle,Athens, GA 30606
$325,000
- 3 Beds
- 3 Baths
- 1,848 sq. ft.
- Single family
- Active
Listed by:kara rolader
Office:cozart realty llc
MLS#:10593750
Source:METROMLS
Price summary
- Price:$325,000
- Price per sq. ft.:$175.87
- Monthly HOA dues:$29.17
About this home
Presenting a move-in ready craftsman in Athens' Creekside Manor neighborhood. Tucked away just off Atlanta Highway, this home offers convenient in-town access along with the comfort of cul-de-sac living. Designed with an open-concept layout, this two-story floor plan provides plenty of space for everyday living and entertaining. Upon entry, the welcoming foyer unfolds to the sprawling living/dining areas creating a dynamic layout. Detailed with desirable features, the main level is highlighted with luxury vinyl plank flooring, neutral paint palette for easy decorating, blinds package, and perfectly placed windows that allow natural light to flow throughout. The kitchen serves as the heart of the home, and allows the home chef to oversee their guests. Well-appointed, this culinary space offers upgraded stained cabinets, sprawling granite counters that overflow to the breakfast bar island, pantry with shelving system, and is complete with a stainless steel appliance package. Living space extends to the 2nd level where you will be greeted by an open loft area offering a flexible space for work or leisure. The upper level is also home to 3 cozy bedrooms, including the primary bedroom, each offering plush carpet flooring and ample closet space. Upgraded to stand out, the spacious owner's suite boasts extra space for large furniture, and features a private ensuite bath and large closet with shelving. Truly designed to enjoy outdoor living, the private rear yard is encapsulated with privacy fencing providing the perfect backdrop for relishing time on the rear deck. A rare opportunity, the cul-de-sac even offers an island of amenities with playscape, picnic pavilion, and convenient access to the mailboxes. With its functional floor plan, outdoor living spaces, and convenient location, this Creekside Manor home offers an outstanding opportunity to enjoy in-town.
Contact an agent
Home facts
- Year built:2019
- Listing ID #:10593750
- Updated:October 18, 2025 at 10:53 AM
Rooms and interior
- Bedrooms:3
- Total bathrooms:3
- Full bathrooms:2
- Half bathrooms:1
- Living area:1,848 sq. ft.
Heating and cooling
- Cooling:Ceiling Fan(s), Central Air, Electric, Heat Pump
- Heating:Central, Electric, Heat Pump
Structure and exterior
- Roof:Composition
- Year built:2019
- Building area:1,848 sq. ft.
- Lot area:0.15 Acres
Schools
- High school:Clarke Central
- Middle school:Burney Harris Lyons
- Elementary school:Cleveland Road
Utilities
- Water:Public, Water Available
- Sewer:Public Sewer, Sewer Available, Sewer Connected
Finances and disclosures
- Price:$325,000
- Price per sq. ft.:$175.87
- Tax amount:$4,070 (2025)
New listings near 420 Meadowbend Circle
- New
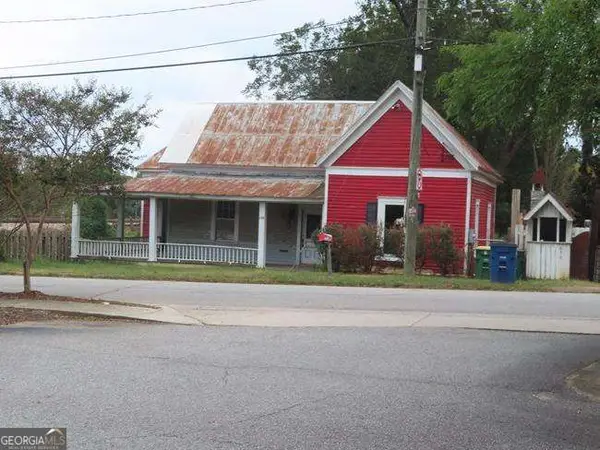 $259,000Active2 beds 1 baths1,323 sq. ft.
$259,000Active2 beds 1 baths1,323 sq. ft.668 Pulaski Street, Athens, GA 30601
MLS# 10627444Listed by: Jerald Zwak Gemstone Realty - Open Sun, 12am to 2pmNew
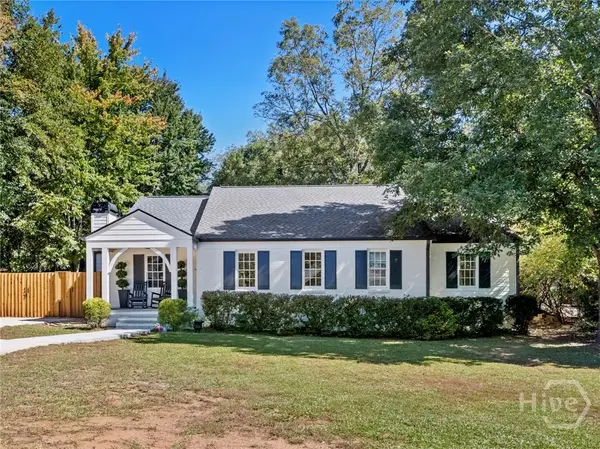 $735,000Active3 beds 2 baths2,084 sq. ft.
$735,000Active3 beds 2 baths2,084 sq. ft.410 Sunset Drive, Athens, GA 30606
MLS# CL341821Listed by: ANSLEY REAL ESTATE CHRISTIE'S - New
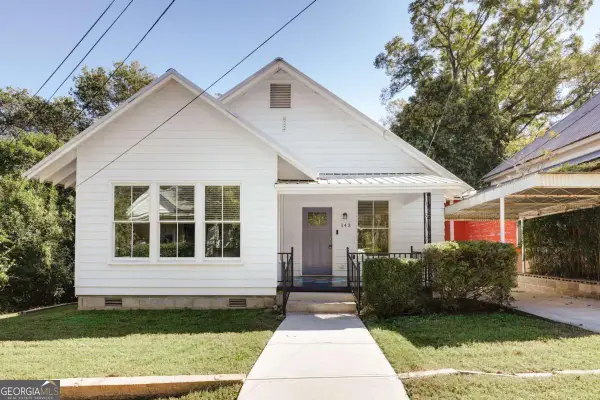 $579,000Active3 beds 2 baths1,344 sq. ft.
$579,000Active3 beds 2 baths1,344 sq. ft.143 Barrow St, Athens, GA 30601
MLS# 10627259Listed by: Corcoran Classic Living - New
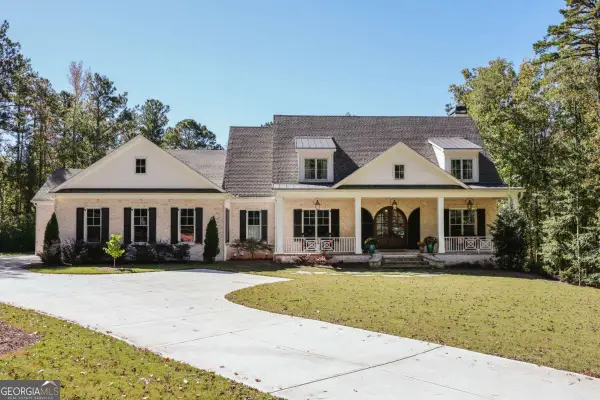 $3,400,000Active6 beds 6 baths8,872 sq. ft.
$3,400,000Active6 beds 6 baths8,872 sq. ft.1180 Allgood Road, Athens, GA 30606
MLS# 10626934Listed by: Dwell Real Estate - New
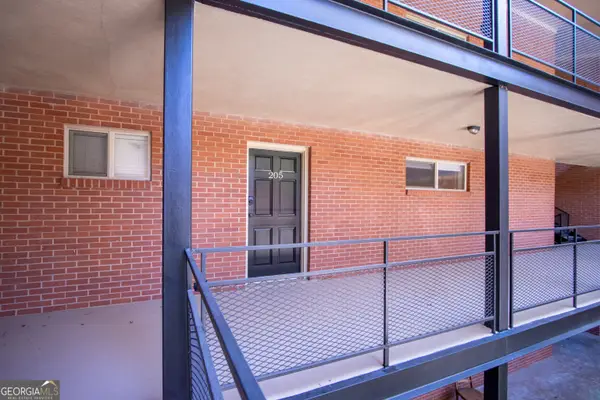 $250,000Active2 beds 1 baths1,022 sq. ft.
$250,000Active2 beds 1 baths1,022 sq. ft.250 Little Street #APT D205, Athens, GA 30605
MLS# 10626939Listed by: Athens Real Estate Associates - New
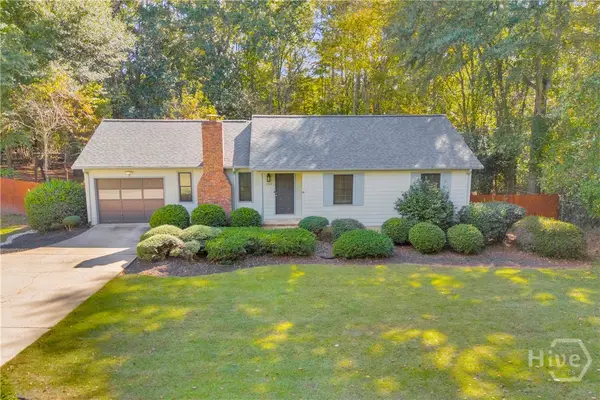 $349,900Active3 beds 2 baths1,483 sq. ft.
$349,900Active3 beds 2 baths1,483 sq. ft.Address Withheld By Seller, Athens, GA 30605
MLS# CL341766Listed by: VIRTUAL PROPERTIES REALTY - New
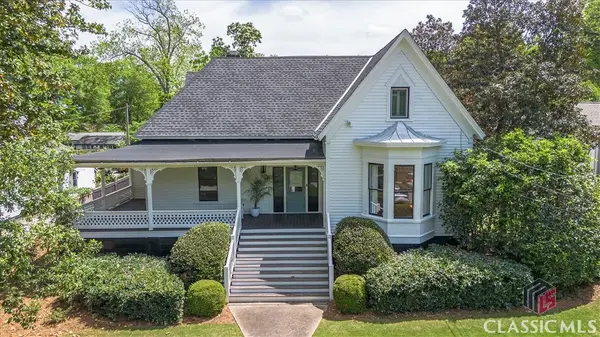 $1,600,000Active5 beds 5 baths4,716 sq. ft.
$1,600,000Active5 beds 5 baths4,716 sq. ft.257 Hill Street, Athens, GA 30601
MLS# CM1025463Listed by: UNIVERSITY HOLDINGS BROKERAGE, LLC - New
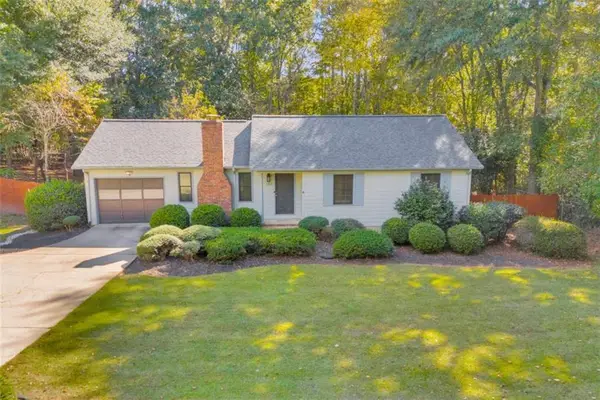 $349,900Active3 beds 2 baths
$349,900Active3 beds 2 baths145 Myles Court, Athens, GA 30605
MLS# 7667431Listed by: UC PREMIER PROPERTIES - New
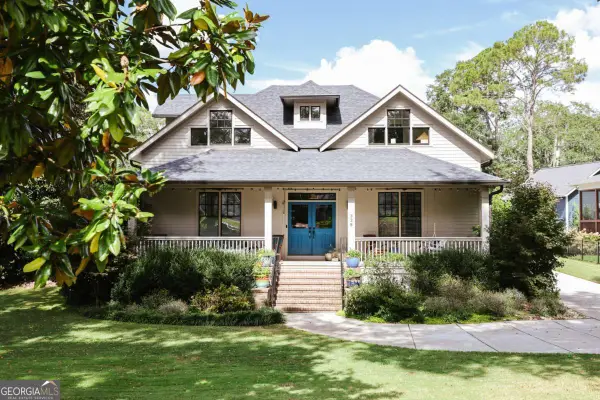 $1,575,000Active5 beds 4 baths3,306 sq. ft.
$1,575,000Active5 beds 4 baths3,306 sq. ft.338 Springdale Street, Athens, GA 30606
MLS# 10626682Listed by: Dwell Real Estate - New
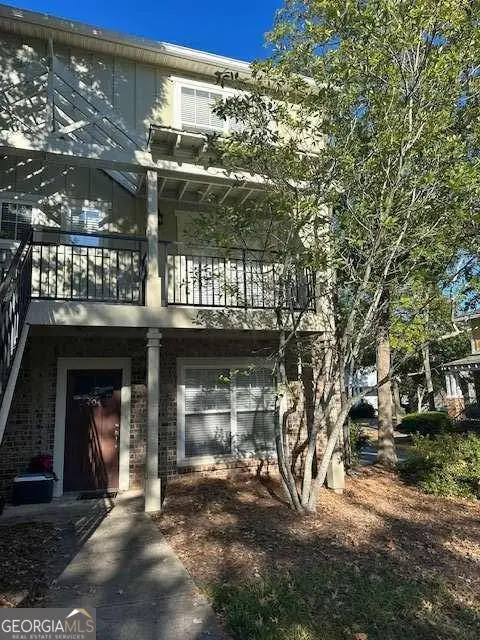 $309,900Active3 beds 3 baths
$309,900Active3 beds 3 baths490 Barnett Shoals Road #412, Athens, GA 30605
MLS# 10626684Listed by: Dillard Realty, Inc.
