450 Sunset Drive, Athens, GA 30606
Local realty services provided by:Better Homes and Gardens Real Estate Metro Brokers
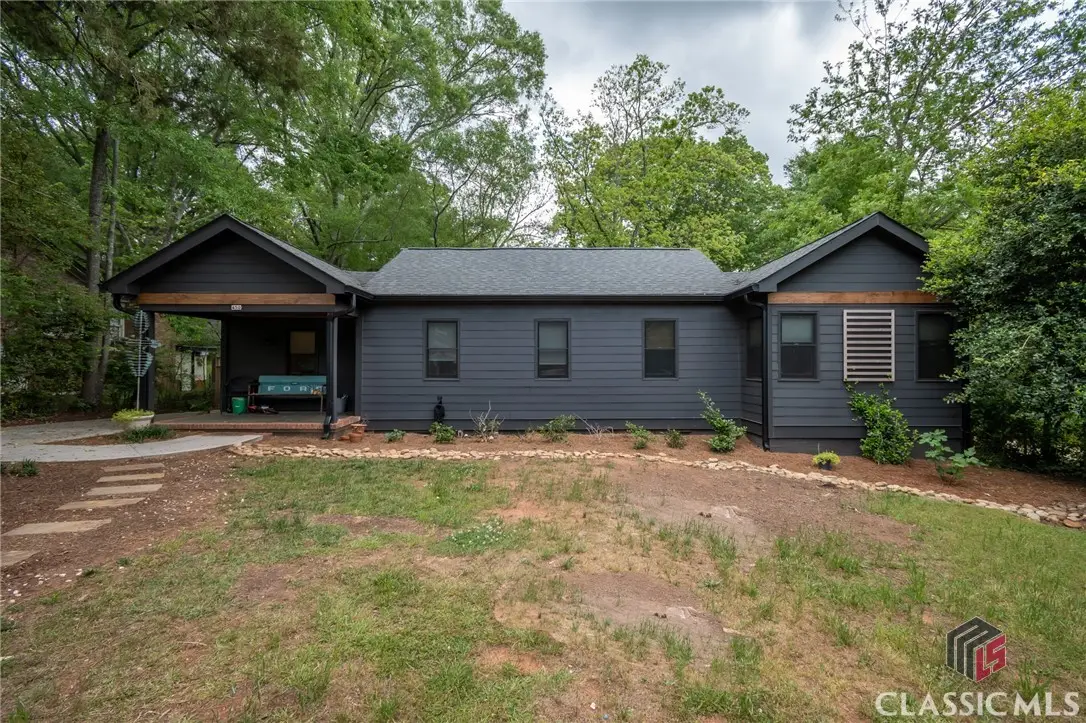
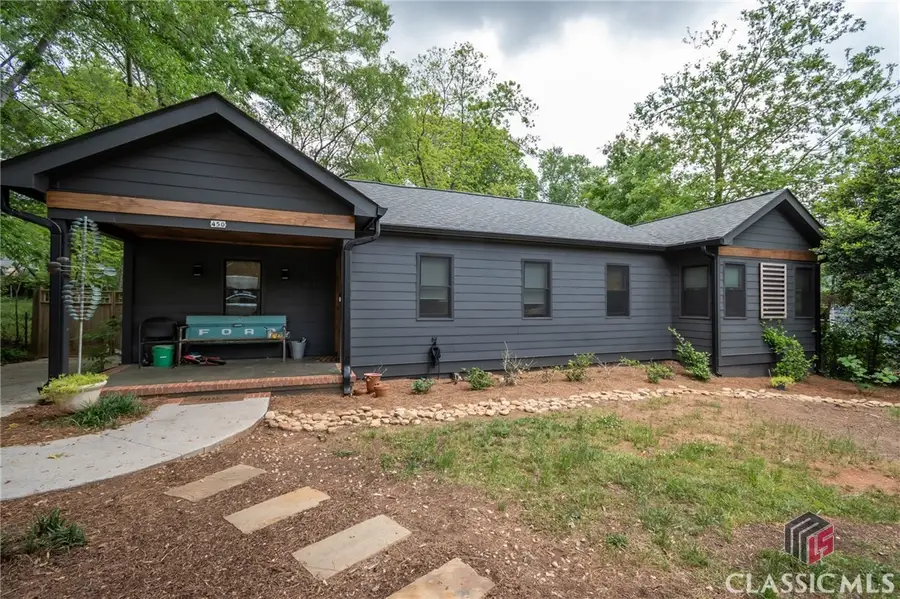
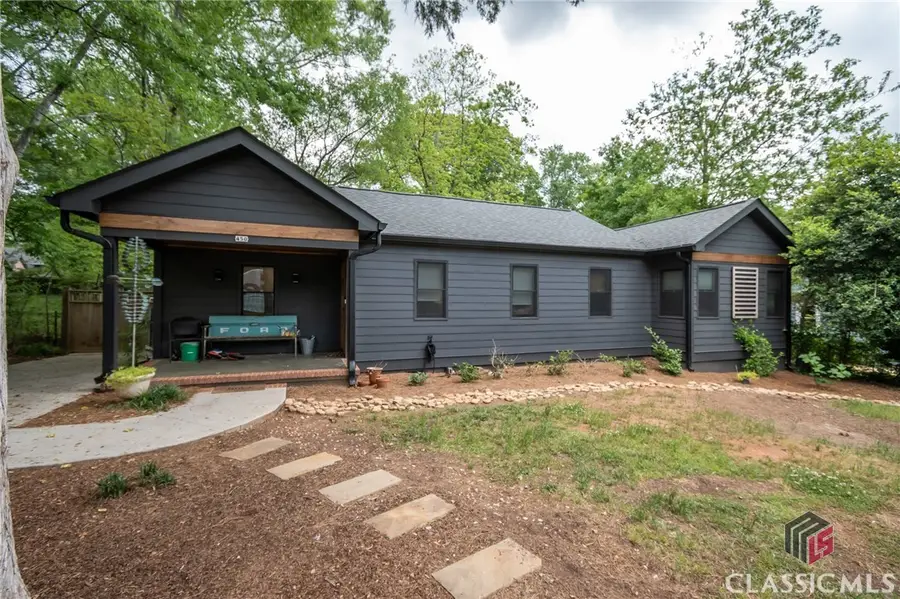
Listed by:jill swope
Office:university holdings brokerage, llc.
MLS#:CM1025279
Source:GA_AAAR
Price summary
- Price:$739,900
- Price per sq. ft.:$387.79
About this home
450 Sunset sits in the heart of Normaltown, less than a half mile to Bishop Park, and less than a mile to the shops and dining in the Normaltown retail corridor. 450 Sunset is a rarity in this neighborhood offering 4 bedrooms and 4 full baths + a play area / office space. The front door opens to an open dining/kitchen/living area, great for entertaining. As you enter the back of the house, a bedroom and full bath are conveniently located off the living space. The master + reading area sits tucked privately away in the rear of the house, away from the common living areas. Additional bedrooms and office space / play space are located in what feels like a separate wing, lending to children and guests rooms. A private patio sits off the extra space, great for private outdoor siting. The large screened in porch and second outdoor patio sit off the kitchen, perfect for outdoor dining and socializing! The back yard is large with covered parking (or storage).
The house was completely renovated by JOMA construction in 2023 with updated electrical, plumbing, new roof, new HVAC (only 1 unit is from 2018) giving little to no major systems needing attention for years.
Take a look, this is sure to go fast!
*Text Anna Rogers at 706-614-8130 for additional videos of the home!
Contact an agent
Home facts
- Year built:1948
- Listing Id #:CM1025279
- Added:114 day(s) ago
- Updated:August 15, 2025 at 03:05 PM
Rooms and interior
- Bedrooms:4
- Total bathrooms:4
- Full bathrooms:4
- Living area:1,908 sq. ft.
Heating and cooling
- Cooling:Electric
- Heating:Heat Pump
Structure and exterior
- Year built:1948
- Building area:1,908 sq. ft.
- Lot area:0.33 Acres
Schools
- High school:Clarke Central
- Middle school:Clarke Middle
- Elementary school:Johnnie Lay Burks Elementary
Finances and disclosures
- Price:$739,900
- Price per sq. ft.:$387.79
- Tax amount:$7,990 (2024)
New listings near 450 Sunset Drive
- New
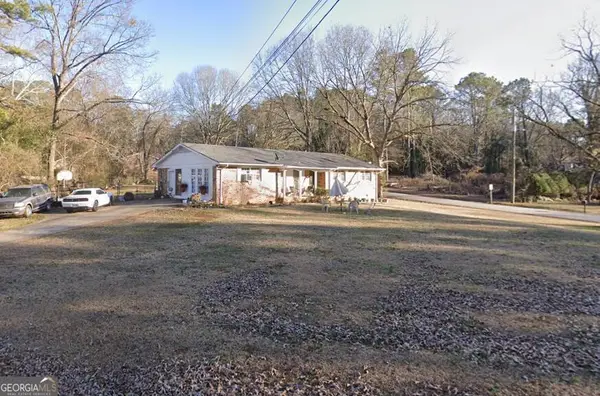 $277,500Active3 beds 2 baths1,231 sq. ft.
$277,500Active3 beds 2 baths1,231 sq. ft.210 Edgewood Drive, Athens, GA 30606
MLS# 10584979Listed by: Beycome Brokerage Realty LLC - New
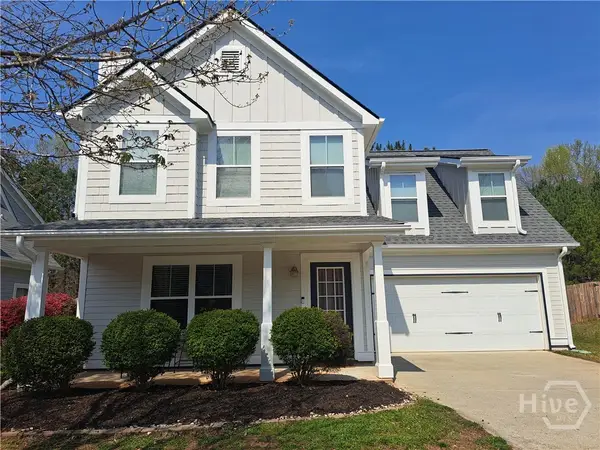 $379,000Active3 beds 3 baths1,967 sq. ft.
$379,000Active3 beds 3 baths1,967 sq. ft.533 Edgewood Drive, Athens, GA 30606
MLS# CL336400Listed by: TROY DAVIDSON REALTY - New
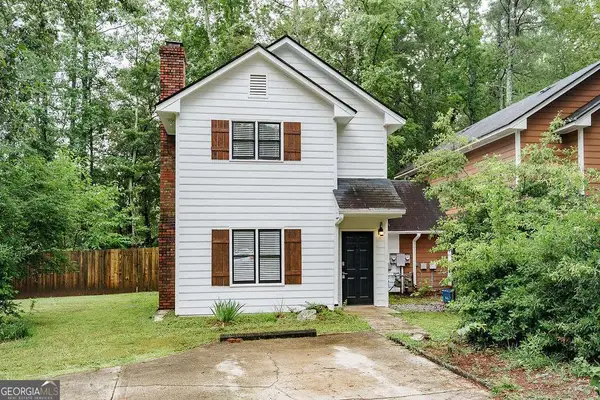 $249,900Active3 beds 3 baths1,236 sq. ft.
$249,900Active3 beds 3 baths1,236 sq. ft.115 Shadow Moss Drive, Athens, GA 30605
MLS# 10584775Listed by: Greater Athens Properties - New
 $165,000Active1 beds 1 baths867 sq. ft.
$165,000Active1 beds 1 baths867 sq. ft.121 Sweetgum Way, Athens, GA 30601
MLS# CL336676Listed by: 5MARKET REALTY - New
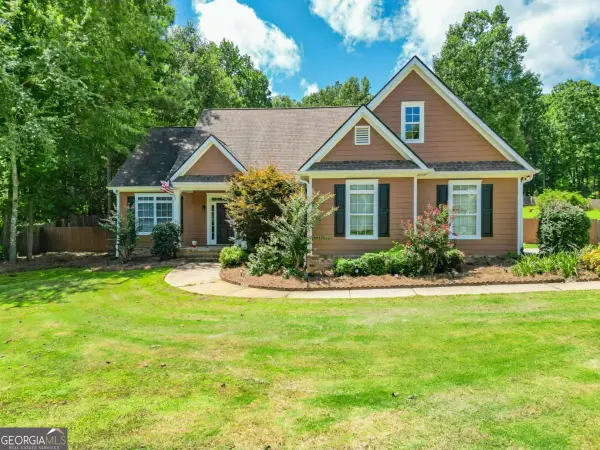 $380,000Active3 beds 2 baths1,854 sq. ft.
$380,000Active3 beds 2 baths1,854 sq. ft.264 Carrington Drive, Athens, GA 30605
MLS# 10584525Listed by: Coldwell Banker Upchurch Rlty.  $205,000Pending1 beds 1 baths795 sq. ft.
$205,000Pending1 beds 1 baths795 sq. ft.250 Little Street #D202, Athens, GA 30605
MLS# CL336451Listed by: CORCORAN CLASSIC LIVING- New
 $440,000Active2 beds 2 baths1,878 sq. ft.
$440,000Active2 beds 2 baths1,878 sq. ft.8421 Macon, Athens, GA 30606
MLS# 10584224Listed by: Coldwell Banker Upchurch Rlty. - New
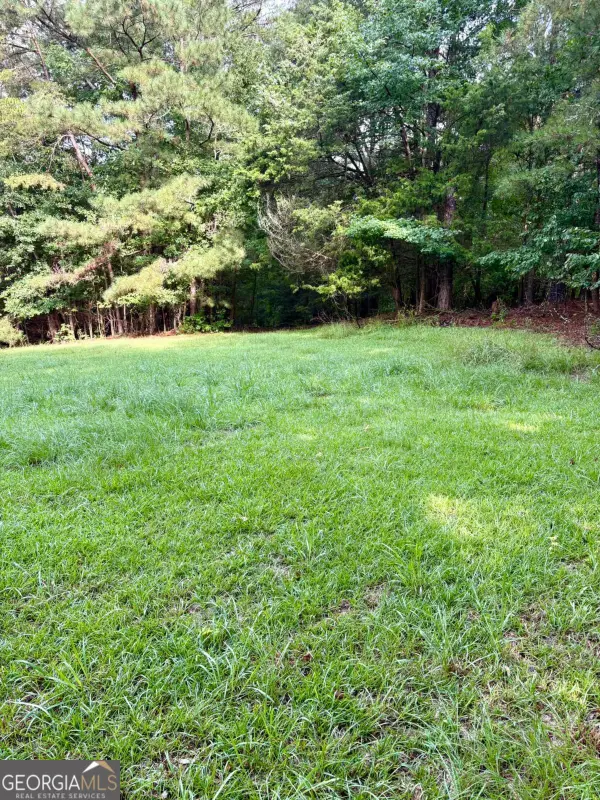 $110,000Active1.14 Acres
$110,000Active1.14 Acres0 Macon Highway, Athens, GA 30606
MLS# 10584304Listed by: Coldwell Banker Upchurch Rlty. - New
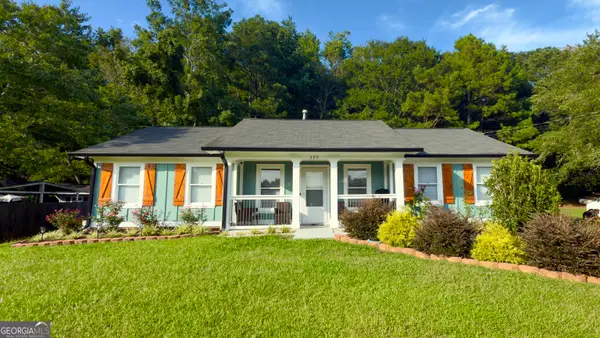 $295,000Active3 beds 2 baths1,436 sq. ft.
$295,000Active3 beds 2 baths1,436 sq. ft.330 Monty Drive, Athens, GA 30601
MLS# 10583927Listed by: Greater Athens Properties - New
 $298,000Active-- beds -- baths
$298,000Active-- beds -- baths125 St Andrews Court, Athens, GA 30605
MLS# 7631073Listed by: KELLER WILLIAMS NORTH ATLANTA
