485 West Lake Drive, Athens, GA 30606
Local realty services provided by:Better Homes and Gardens Real Estate Metro Brokers
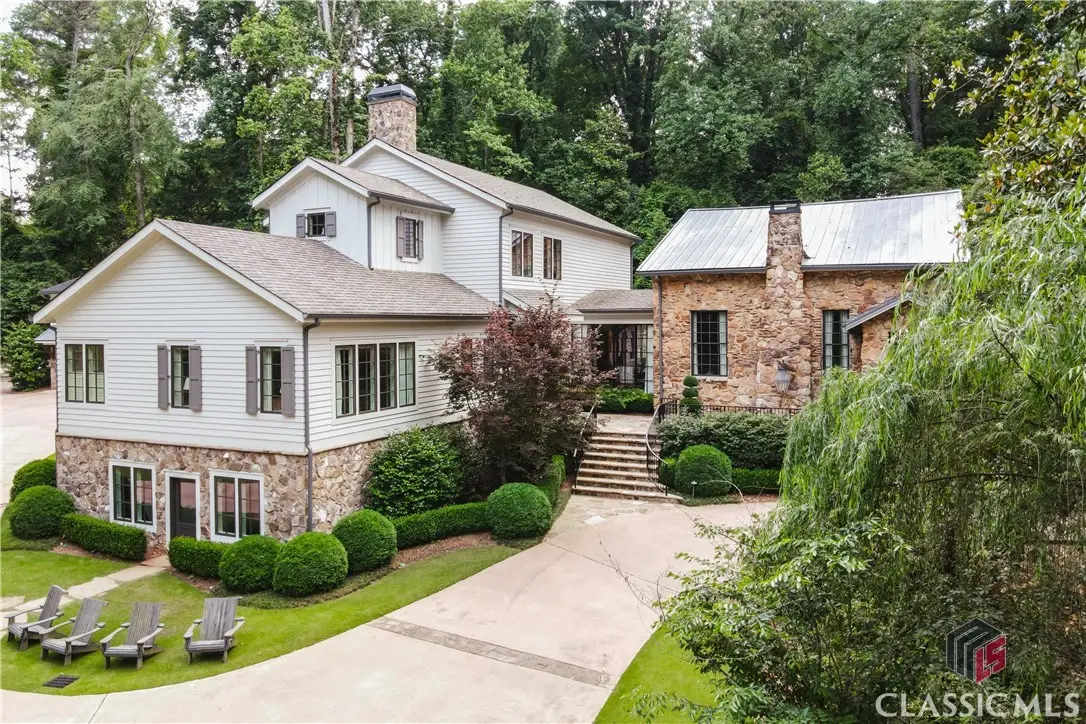
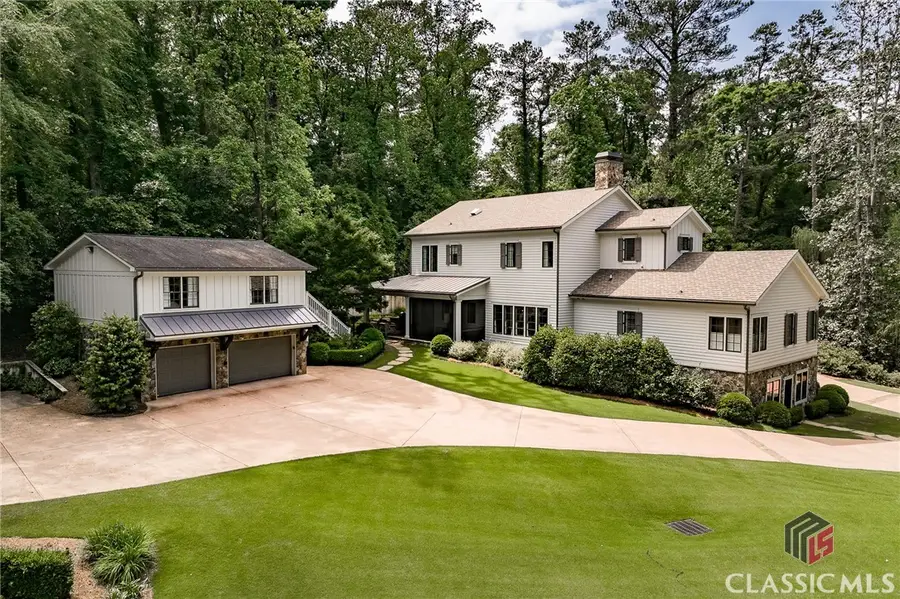
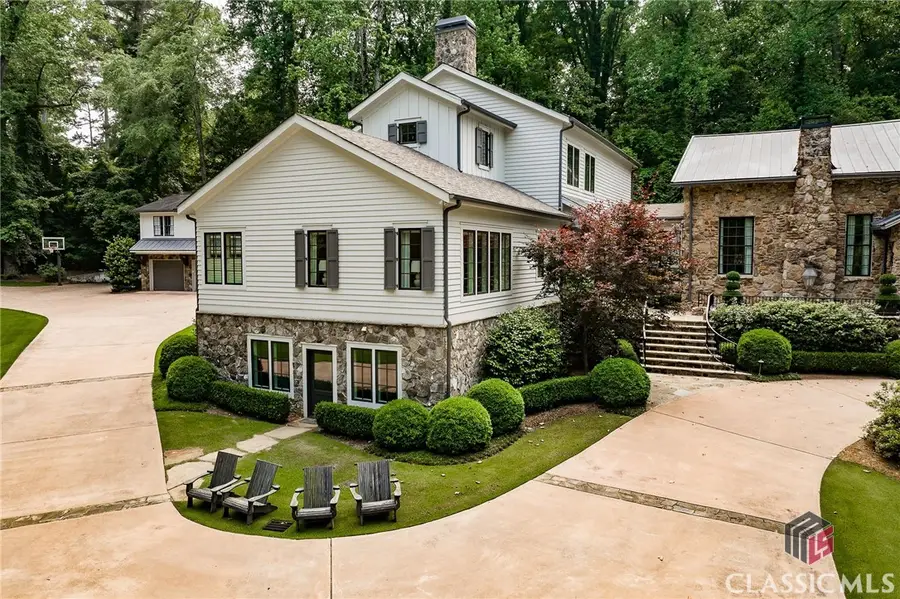
Listed by:mary catherine smith
Office:corcoran classic living
MLS#:CM1016571
Source:GA_AAAR
Price summary
- Price:$3,495,000
- Price per sq. ft.:$373.2
About this home
Exuding casual elegance, this stunning Estate sits on over 2.2 manicured acres with an original 1920’s stone cottage. Boasting Historic charm, the original structure seamlessly adjoins the newly constructed main residence which is marked by incredible decorator selections throughout.
Designed with entertaining in mind, the main house was built in 2017 offering a functional floor plan with a spacious kitchen open to the family room. Ten foot ceilings are located on both the main and upper levels, with 12 foot coffered ceilings in the main living space. This graciously sized room is accented by a large wall of built-ins which flank a gas log fireplace, as well as a casual dining area. The gourmet kitchen is equipped with professional grade appliances including a 6 eye gas Wolf stovetop, double wall ovens, & a full size Sub Zero refrigerator & freezer with a center glass front Wine Cooler. A large island is great for everyday bar seating & offers an additional prep sink, while the walk-in pantry features a coffee station & wood shelving for overflow storage. A mud room & office are located just off of the kitchen & are accented by brick floors laid in a herringbone pattern & offer 4 built in lockers & storage cabinets. Custom cabinets, filing drawers & a desk adorn the beautifully designed office space. The graciously sized owner’s suite is located on the main level and features vaulted shiplap ceilings & opens into a gorgeous bathroom with two vanities with marble countertops, soaking tub & a large shower with three shower heads. A walk-in closet boasts a storage island & mirrored, hidden shoe shelving. A secondary laundry room is accessed from this closet which has both a utility sink & custom drying racks.
Upstairs is home to three additional bedrooms, each with an en suite bath with walk in showers. These bedrooms have new carpet & custom designed closets. Also located on the upper level is a large flex space & the main laundry room with granite countertops, storage closets, utility sink & a working desk.
A beautiful pecky cypress ceiling allows for the visual transition from the kitchen to the formal dining room, which beautifully connects the home to the Historic stone cottage. The stone wall from the original structure is the transitional focus in the vaulted dining room. Iron clad floor to ceiling windows offer an abundance of natural light, with the opposing wall providing access to the rear yard and stone patio. The vaulted ceilings with cypress beams adjoins the old structure with the new home, & provide a seamless flow between the two.
The original stone structure has vaulted ceilings on the main level with a spacious great room, anchored by a stone surround, wood burning fireplace, private guest suite with sitting room, powder room & scullery. An old world feel is conveyed by vertical shiplap walls, exposed roof rafters, & custom iron railing. Upstairs is home to a corridor of built-in shelving overlooking the family room & two secondary bedrooms sharing a beautiful marble bath. Wide plank hardwood floors span both levels.
Additional entertaining space is provided at the terrace level with a rec room with designated areas for billiards, lounging space & dining area with a custom wet bar. Brick accent walls & cypress columns offset the fully equipped service area. There is also a full bath featuring a large steam shower & an exercise room with a mirrored wall & gym floor.
The carriage house above the oversized two car garage offers a full kitchen in addition to a private guest suite with living space, bedroom and bathroom, which could easily double as a private home office.
Outdoor entertaining is made easy with a built-in grilling station, covered stone patio & cozy screen porch! The property offers extreme privacy, a beautiful grassy area for entertaining and multiple driveway options for entry. The house has been carefully sited to maintain an active lifestyle & privacy in the heart of Athens! xx
Contact an agent
Home facts
- Year built:2017
- Listing Id #:CM1016571
- Added:457 day(s) ago
- Updated:August 14, 2025 at 03:03 PM
Rooms and interior
- Bedrooms:7
- Total bathrooms:9
- Full bathrooms:7
- Half bathrooms:2
- Living area:9,365 sq. ft.
Heating and cooling
- Cooling:Electric
- Heating:Electric
Structure and exterior
- Year built:2017
- Building area:9,365 sq. ft.
- Lot area:2.26 Acres
Schools
- High school:Clarke Central
- Middle school:Clarke Middle
- Elementary school:Barrow Elementary
Finances and disclosures
- Price:$3,495,000
- Price per sq. ft.:$373.2
- Tax amount:$35,480 (2023)
New listings near 485 West Lake Drive
- New
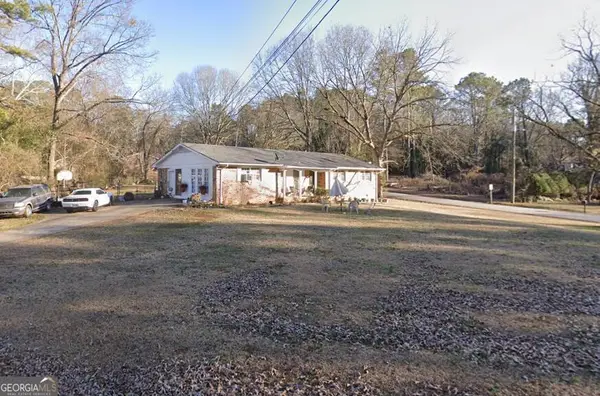 $277,500Active3 beds 2 baths1,231 sq. ft.
$277,500Active3 beds 2 baths1,231 sq. ft.210 Edgewood Drive, Athens, GA 30606
MLS# 10584979Listed by: Beycome Brokerage Realty LLC - New
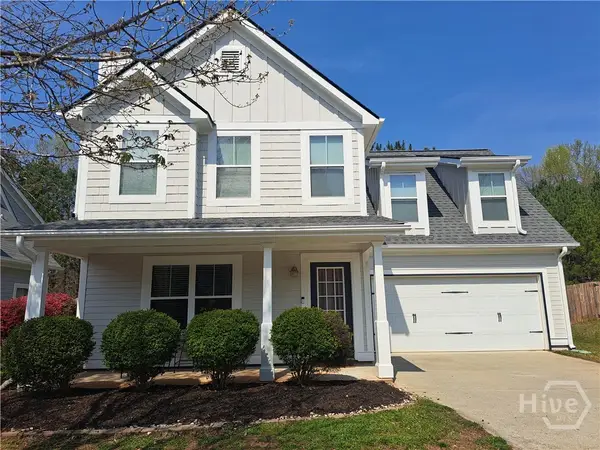 $379,000Active3 beds 3 baths1,967 sq. ft.
$379,000Active3 beds 3 baths1,967 sq. ft.533 Edgewood Drive, Athens, GA 30606
MLS# CL336400Listed by: TROY DAVIDSON REALTY - New
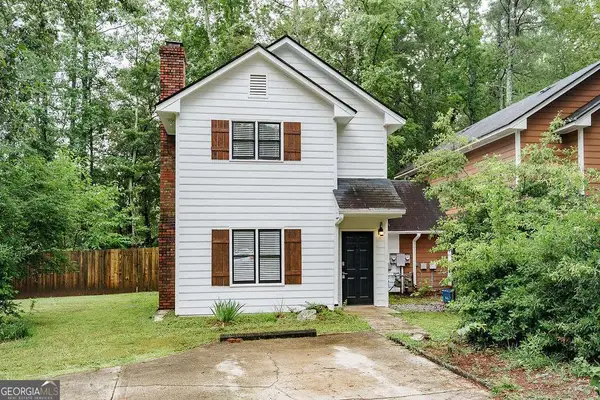 $249,900Active3 beds 3 baths1,236 sq. ft.
$249,900Active3 beds 3 baths1,236 sq. ft.115 Shadow Moss Drive, Athens, GA 30605
MLS# 10584775Listed by: Greater Athens Properties - New
 $165,000Active1 beds 1 baths867 sq. ft.
$165,000Active1 beds 1 baths867 sq. ft.121 Sweetgum Way, Athens, GA 30601
MLS# CL336676Listed by: 5MARKET REALTY - New
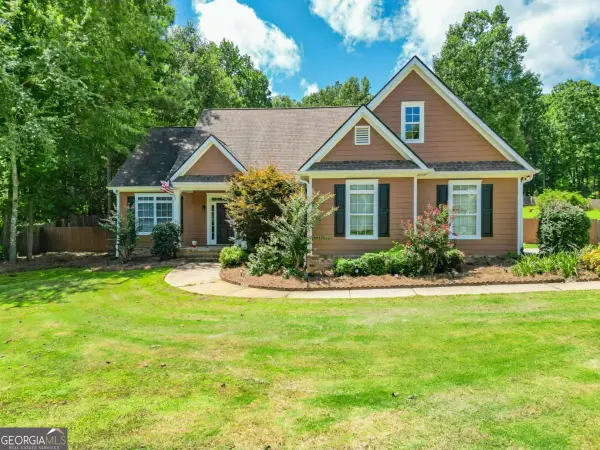 $380,000Active3 beds 2 baths1,854 sq. ft.
$380,000Active3 beds 2 baths1,854 sq. ft.264 Carrington Drive, Athens, GA 30605
MLS# 10584525Listed by: Coldwell Banker Upchurch Rlty.  $205,000Pending1 beds 1 baths795 sq. ft.
$205,000Pending1 beds 1 baths795 sq. ft.250 Little Street #D202, Athens, GA 30605
MLS# CL336451Listed by: CORCORAN CLASSIC LIVING- New
 $440,000Active2 beds 2 baths1,878 sq. ft.
$440,000Active2 beds 2 baths1,878 sq. ft.8421 Macon, Athens, GA 30606
MLS# 10584224Listed by: Coldwell Banker Upchurch Rlty. - New
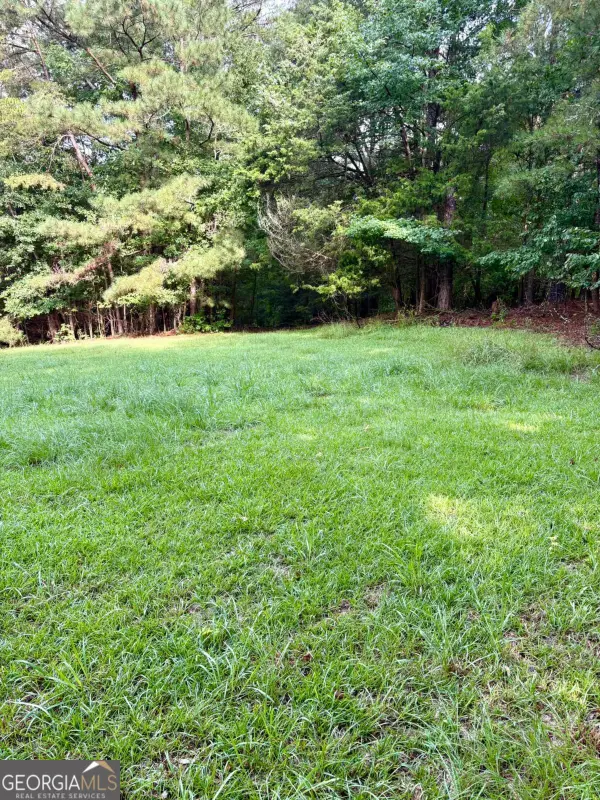 $110,000Active1.14 Acres
$110,000Active1.14 Acres0 Macon Highway, Athens, GA 30606
MLS# 10584304Listed by: Coldwell Banker Upchurch Rlty. - New
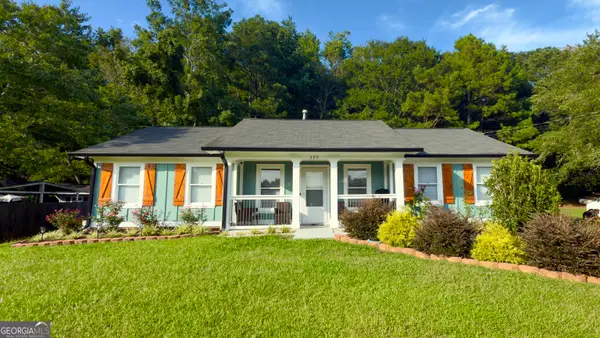 $295,000Active3 beds 2 baths1,436 sq. ft.
$295,000Active3 beds 2 baths1,436 sq. ft.330 Monty Drive, Athens, GA 30601
MLS# 10583927Listed by: Greater Athens Properties - New
 $298,000Active-- beds -- baths
$298,000Active-- beds -- baths125 St Andrews Court, Athens, GA 30605
MLS# 7631073Listed by: KELLER WILLIAMS NORTH ATLANTA
