491 Brickleberry Ridge, Athens, GA 30605
Local realty services provided by:Better Homes and Gardens Real Estate Metro Brokers
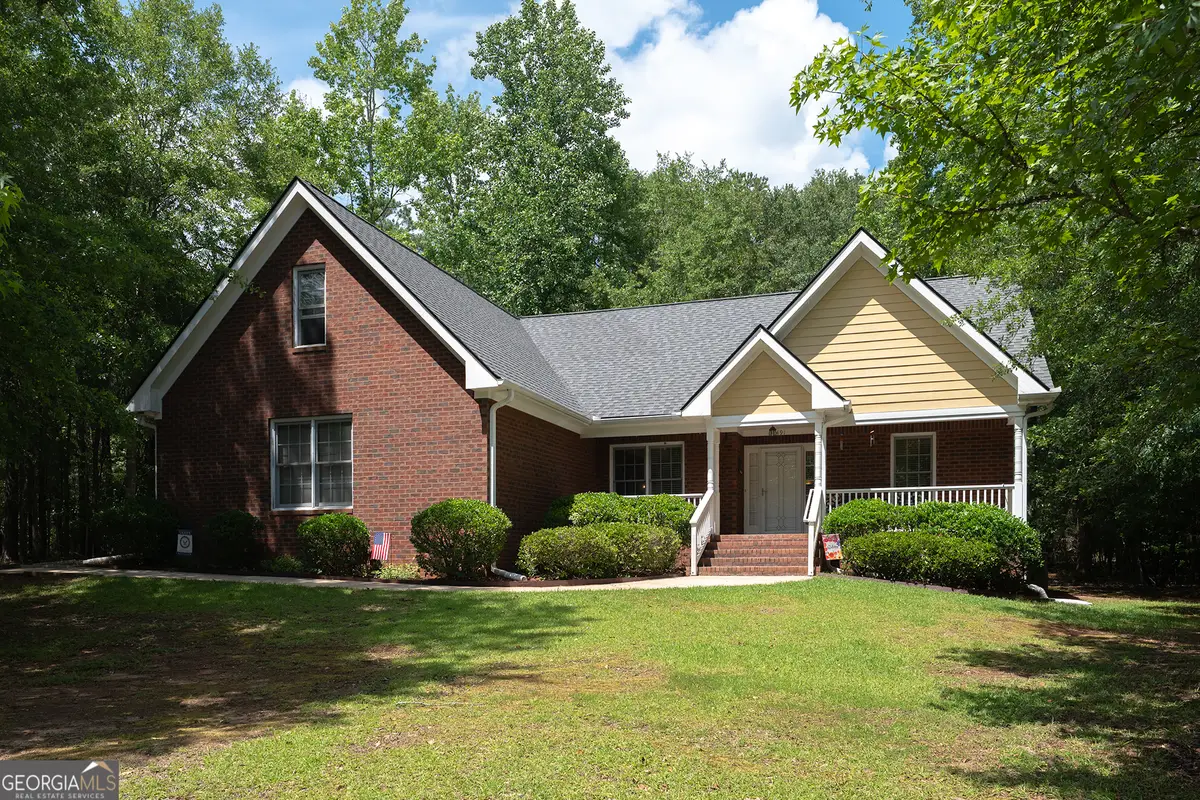
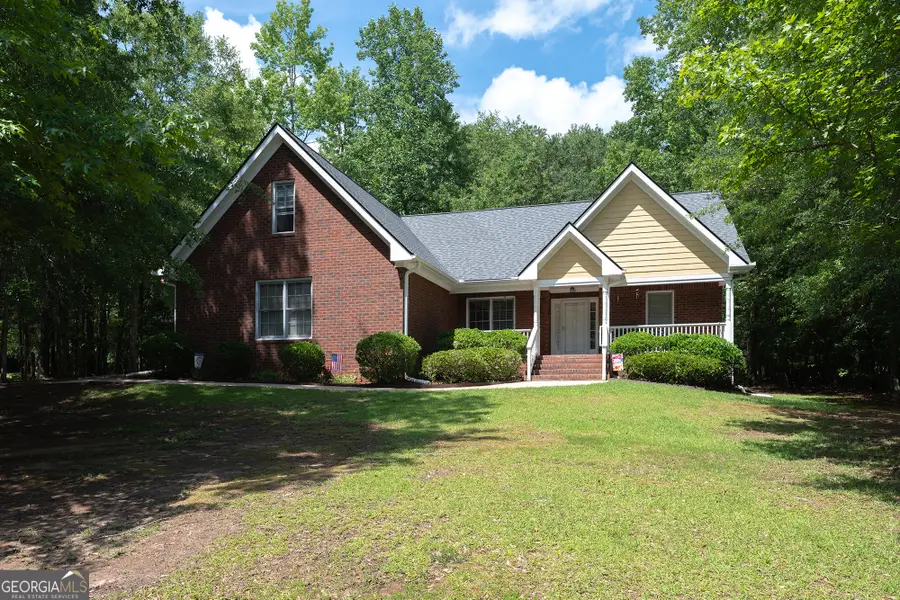
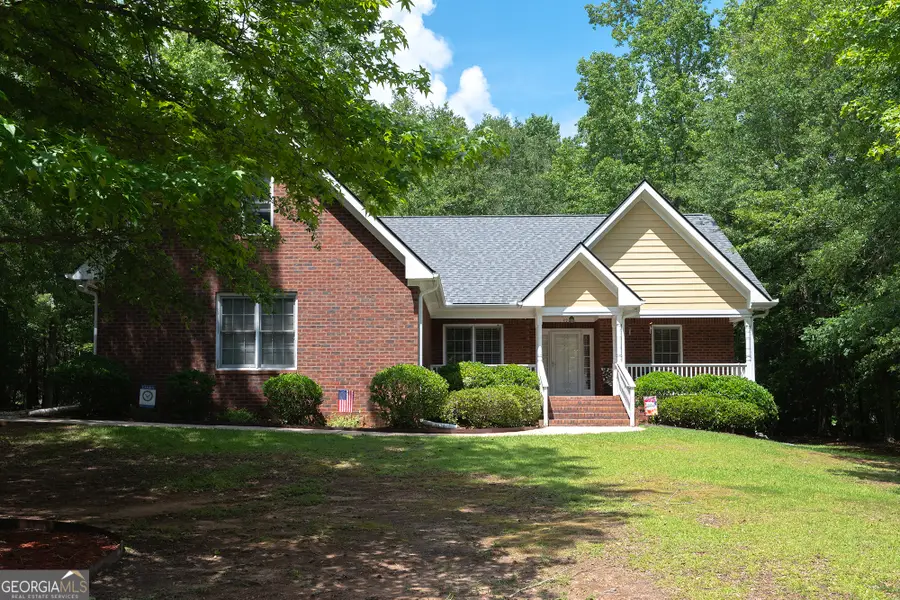
491 Brickleberry Ridge,Athens, GA 30605
$339,800
- 3 Beds
- 2 Baths
- 1,682 sq. ft.
- Single family
- Active
Listed by:joe polaneczky
Office:nabo realty inc.
MLS#:10545444
Source:METROMLS
Price summary
- Price:$339,800
- Price per sq. ft.:$202.02
About this home
Run, don't walk to see this fantastic gem in the quiet subdivision of the Woods of Habersham! This 3/2 traditional brick front home (with a bonus room!) has been lovingly maintained with updates added and is ready for its next owner, offering the ease of one level living but with the bonus/flex room on the second floor. Main floor living area is an open concept with a large dining room, vaulted living room w/wood burning fireplace, and a large galley style eat-in kitchen overlooking all the action. The laundry is conveniently accessed from the back hall/kitchen area and leads to the large two-car side-entry garage. This hall also leads to two secondary bedrooms, and updated hall bathroom, and stairs to the bonus room over the garage. The opposite end of the main floor is one large owner's suite with a vault ceiling and everything you will need including a double vanity, soaking tub, walk-in shower and direct access to the super roomy walk-in closet. At this price point, this property is ripe for your personal touch or to just move-in right away. Don't miss this rare opportunity - easy to show and ready to go!
Contact an agent
Home facts
- Year built:1999
- Listing Id #:10545444
- Updated:August 14, 2025 at 10:41 AM
Rooms and interior
- Bedrooms:3
- Total bathrooms:2
- Full bathrooms:2
- Living area:1,682 sq. ft.
Heating and cooling
- Cooling:Ceiling Fan(s), Central Air, Electric, Heat Pump
- Heating:Central, Heat Pump
Structure and exterior
- Roof:Composition
- Year built:1999
- Building area:1,682 sq. ft.
- Lot area:0.59 Acres
Schools
- High school:Cedar Shoals
- Middle school:Hilsman
- Elementary school:Whit Davis
Utilities
- Water:Public, Water Available
- Sewer:Septic Tank
Finances and disclosures
- Price:$339,800
- Price per sq. ft.:$202.02
- Tax amount:$2,993 (24)
New listings near 491 Brickleberry Ridge
- New
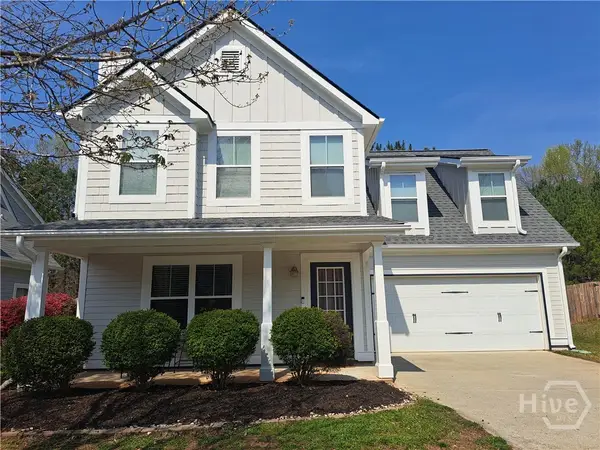 $379,000Active3 beds 3 baths1,967 sq. ft.
$379,000Active3 beds 3 baths1,967 sq. ft.533 Edgewood Drive, Athens, GA 30606
MLS# CL336400Listed by: TROY DAVIDSON REALTY - New
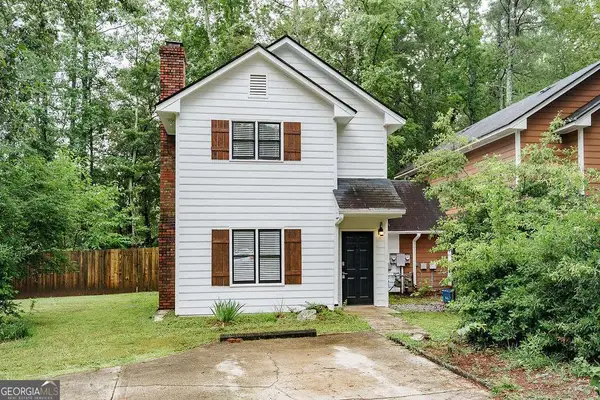 $249,900Active3 beds 3 baths1,236 sq. ft.
$249,900Active3 beds 3 baths1,236 sq. ft.115 Shadow Moss Drive, Athens, GA 30605
MLS# 10584775Listed by: Greater Athens Properties - New
 $165,000Active1 beds 1 baths867 sq. ft.
$165,000Active1 beds 1 baths867 sq. ft.121 Sweetgum Way, Athens, GA 30601
MLS# CL336676Listed by: 5MARKET REALTY - New
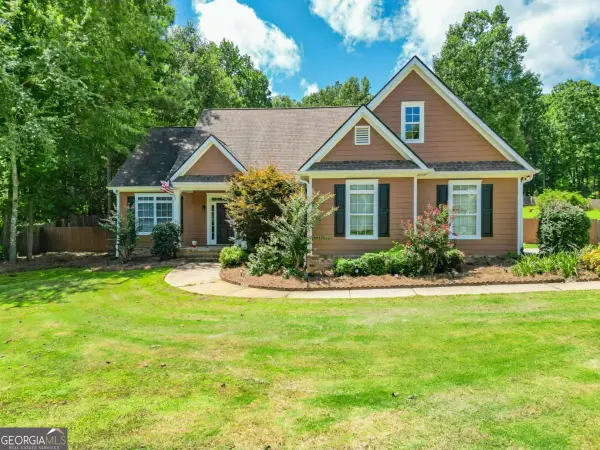 $380,000Active3 beds 2 baths1,854 sq. ft.
$380,000Active3 beds 2 baths1,854 sq. ft.264 Carrington Drive, Athens, GA 30605
MLS# 10584525Listed by: Coldwell Banker Upchurch Rlty.  $205,000Pending1 beds 1 baths795 sq. ft.
$205,000Pending1 beds 1 baths795 sq. ft.250 Little Street #D202, Athens, GA 30605
MLS# CL336451Listed by: CORCORAN CLASSIC LIVING- New
 $440,000Active2 beds 2 baths1,878 sq. ft.
$440,000Active2 beds 2 baths1,878 sq. ft.8421 Macon, Athens, GA 30606
MLS# 10584224Listed by: Coldwell Banker Upchurch Rlty. - New
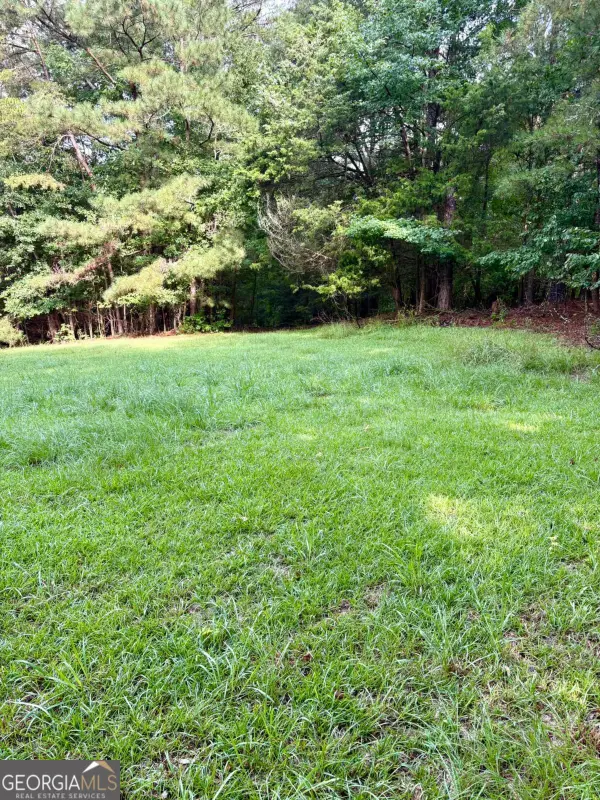 $110,000Active1.14 Acres
$110,000Active1.14 Acres0 Macon Highway, Athens, GA 30606
MLS# 10584304Listed by: Coldwell Banker Upchurch Rlty. - New
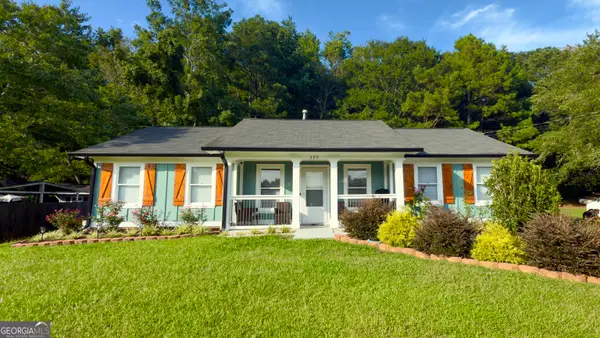 $295,000Active3 beds 2 baths1,436 sq. ft.
$295,000Active3 beds 2 baths1,436 sq. ft.330 Monty Drive, Athens, GA 30601
MLS# 10583927Listed by: Greater Athens Properties - New
 $249,000Active2 beds 2 baths1,200 sq. ft.
$249,000Active2 beds 2 baths1,200 sq. ft.145 Rustwood Drive, Athens, GA 30606
MLS# CL336524Listed by: ERA SUNRISE REALTY - New
 $298,000Active-- beds -- baths
$298,000Active-- beds -- baths125 St Andrews Court, Athens, GA 30605
MLS# 7631073Listed by: KELLER WILLIAMS NORTH ATLANTA
