515 Edgewood Drive, Athens, GA 30606
Local realty services provided by:Better Homes and Gardens Real Estate Metro Brokers
515 Edgewood Drive,Athens, GA 30606
$399,900
- 3 Beds
- 3 Baths
- 2,051 sq. ft.
- Single family
- Active
Listed by: alex sams
Office: five market realty llc
MLS#:10528525
Source:METROMLS
Price summary
- Price:$399,900
- Price per sq. ft.:$194.98
- Monthly HOA dues:$12.5
About this home
Location is always important, and 515 Edgewood Drive is just a few minutes from Normal Town, Prince Avenue The Loop and even the new Publix on Jefferson Highway. Brookfield Village is a single street cottage style neighborhood with engaging front porches and sidewalks combined with private backyard and quiet interiors. The refreshed and newly painted 515 Edgewood Drive backs up to a wooded area and small creek providing an near endless feel of space. The entire yard has been custom designed and planted to enhance a personal feeling and connection to the property and nature, providing relaxation - sight, sound and smell. When you are not enjoying the outdoor options, you will find the indoor space to be a place of enjoyment through cooking, dining of just hanging out in the den watching the fire, carrying on a conversation of watching your favorite media entertainment. If you are not doing the cooking, but want to be near the action and fun, then take advantage of the extra kitchen space that could be use as a sitting area or breakfast space. Maybe just pull up a stool at the kitchen bar for a meal or snack. The primary bedroom & bathroom suite is on the main level, and the second level offers two more bedrooms, a bonus room as well as an additional full bath. Attic storage is available. 515 Edgewood Drive in Brookfield Village is painted, extremely clean and ready for move in. Come see it.
Contact an agent
Home facts
- Year built:2005
- Listing ID #:10528525
- Updated:November 28, 2025 at 11:46 AM
Rooms and interior
- Bedrooms:3
- Total bathrooms:3
- Full bathrooms:2
- Half bathrooms:1
- Living area:2,051 sq. ft.
Heating and cooling
- Cooling:Central Air
- Heating:Central, Electric
Structure and exterior
- Roof:Composition
- Year built:2005
- Building area:2,051 sq. ft.
- Lot area:0.25 Acres
Schools
- High school:Clarke Central
- Middle school:Burney Harris Lyons
- Elementary school:Whitehead Road
Utilities
- Water:Public, Water Available
- Sewer:Public Sewer, Sewer Available, Sewer Connected
Finances and disclosures
- Price:$399,900
- Price per sq. ft.:$194.98
- Tax amount:$4,176 (23)
New listings near 515 Edgewood Drive
- New
 $1,350,000Active5 beds 4 baths3,544 sq. ft.
$1,350,000Active5 beds 4 baths3,544 sq. ft.290 Fortson Drive, Athens, GA 30606
MLS# 10650238Listed by: Refined Real Estate - New
 $675,000Active4 beds 3 baths2,352 sq. ft.
$675,000Active4 beds 3 baths2,352 sq. ft.947 N Chase, Athens, GA 30601
MLS# CL344485Listed by: ATHENS REAL ESTATE GROUP, LLC - New
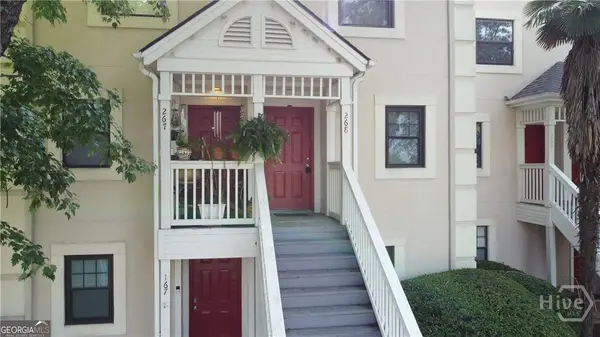 $295,000Active2 beds 3 baths1,244 sq. ft.
$295,000Active2 beds 3 baths1,244 sq. ft.290 Appleby Drive #268, Athens, GA 30605
MLS# CL344471Listed by: ATHENS REAL ESTATE ASSOCIATES, INC. - New
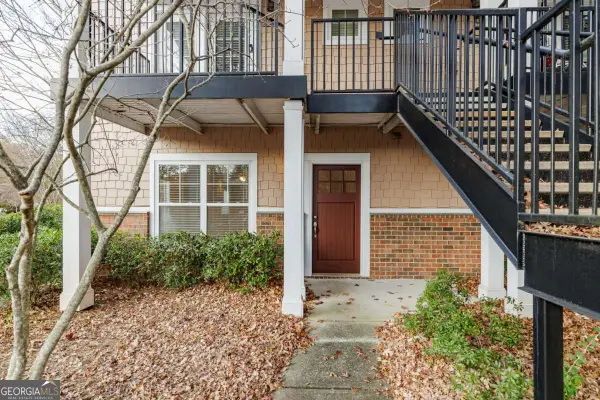 $309,500Active3 beds 3 baths1,406 sq. ft.
$309,500Active3 beds 3 baths1,406 sq. ft.1035 Barnett Shoals Road #1010, Athens, GA 30605
MLS# 10649950Listed by: Corcoran Classic Living - New
 $239,000Active2 beds 2 baths1,224 sq. ft.
$239,000Active2 beds 2 baths1,224 sq. ft.219 Georgetown Drive, Athens, GA 30605
MLS# 10650007Listed by: Funari Realty LLC - New
 $950,000Active77.48 Acres
$950,000Active77.48 Acres1050 Double Bridges, Winterville, GA 30683
MLS# CL344417Listed by: GREATER ATHENS PROPERTIES - New
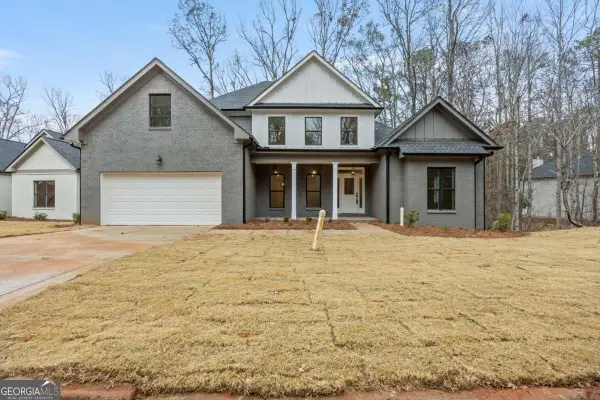 $595,000Active5 beds 3 baths2,628 sq. ft.
$595,000Active5 beds 3 baths2,628 sq. ft.370 Ansley Drive, Athens, GA 30605
MLS# 10649919Listed by: Coldwell Banker Upchurch Rlty. - New
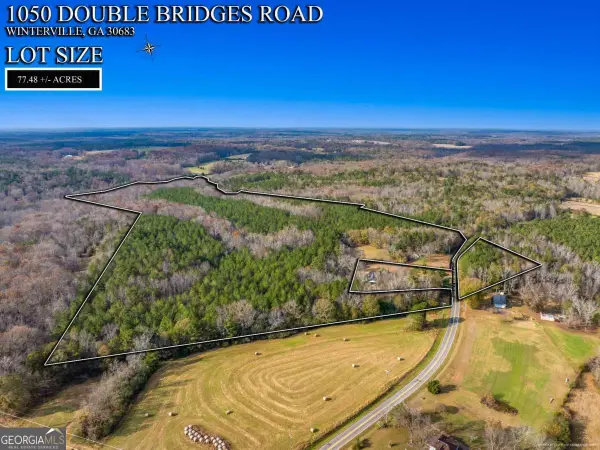 $950,000Active-- beds -- baths
$950,000Active-- beds -- baths1050 Double Bridges, Winterville, GA 30683
MLS# 10649781Listed by: Greater Athens Properties - New
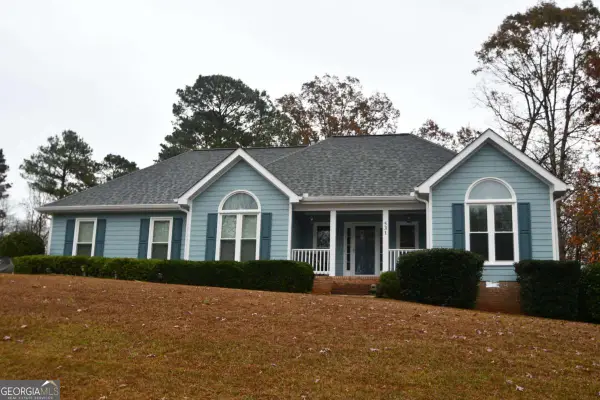 $365,000Active3 beds 2 baths1,551 sq. ft.
$365,000Active3 beds 2 baths1,551 sq. ft.531 Scarlet Oak Drive, Athens, GA 30605
MLS# 10649578Listed by: Coldwell Banker Upchurch Rlty. - New
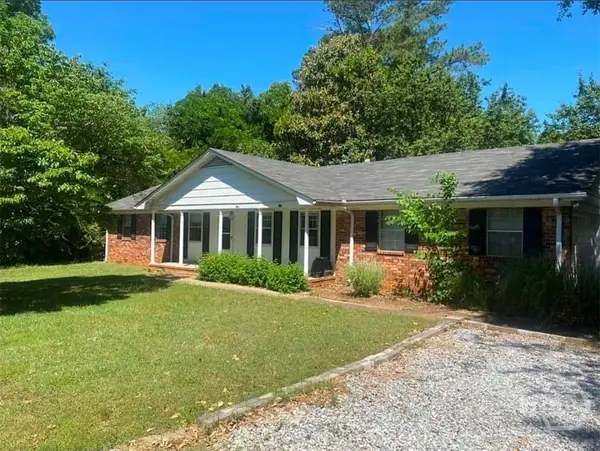 $325,000Active4 beds 2 baths2,253 sq. ft.
$325,000Active4 beds 2 baths2,253 sq. ft.245 Fairway Drive, Athens, GA 30607
MLS# CL344184Listed by: ATHENS ELITE REAL ESTATE
