535 Riverhill Drive, Athens, GA 30606
Local realty services provided by:Better Homes and Gardens Real Estate Metro Brokers
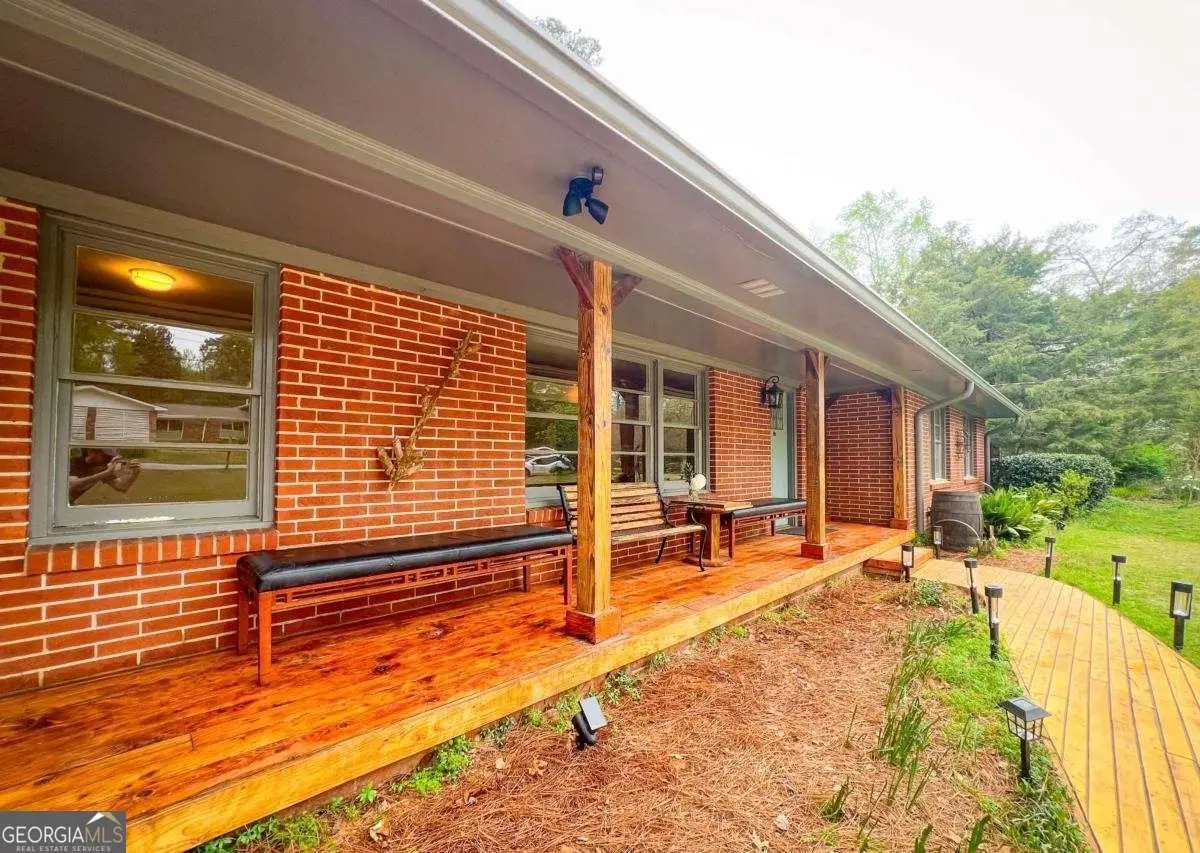
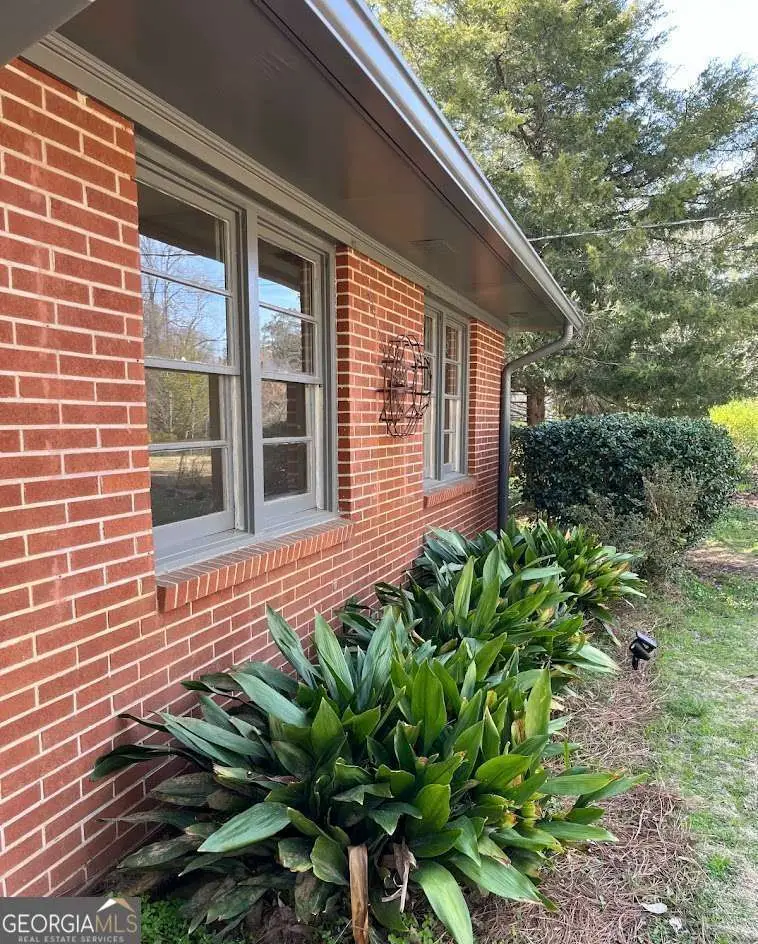
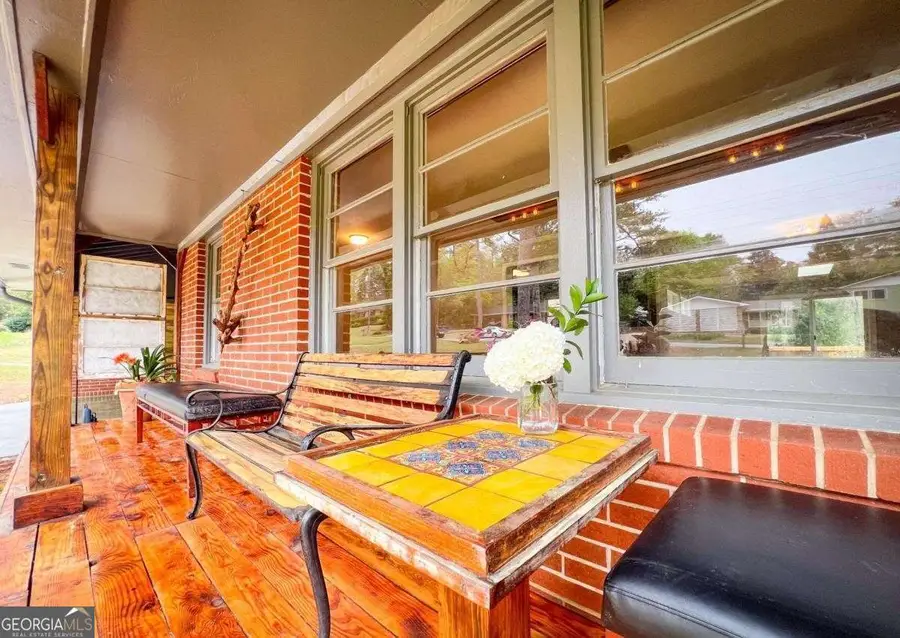
535 Riverhill Drive,Athens, GA 30606
$500,000
- 4 Beds
- 3 Baths
- 2,487 sq. ft.
- Single family
- Active
Listed by:ally simmons
Office:greater athens properties
MLS#:10571195
Source:METROMLS
Price summary
- Price:$500,000
- Price per sq. ft.:$201.05
About this home
Prime Beechwood Hills Riverside Ranch: Exceptional Location, Endless Potential! 4BR/3BA well maintained brick ranch in desirable Beechwood Hills on the Middle Oconee River! Easy, direct river access from the expansive, flat, fenced backyard. Bring your own vision and build out the peaceful backyard oasis of your dreams. Beautiful hardwood flooring, new paint throughout, primary suite on main level, open concept living spaces perfect for entertaining, with sliding glass doors opening to a deck overlooking picturesque river views. The partially finished basement with a workshop, full bathroom and exterior access, offers potential for expansion and customization. This home has been thoughtfully updated with new electrical, plumbing, gas addition, a new roof, and many custom features which make this home one-of-a-kind. This property offers a unique blend of natural beauty and urban convenience. Tranquility of living on the river all while being a short walk or bike ride from all that Athens has to offer. Just minutes from Five Points, downtown Athens and UGA making this a prime location for professionals, families, and investors alike. Steps from the popular Beechwood Shopping Center (The Fresh Market, Starbucks, REI, Orange Theory, La Parrilla, UPS and many more premier retailers, dining and fitness facilities). A unique opportunity to own a beautiful in-town riverside property with significant potential for future appreciation.
Contact an agent
Home facts
- Year built:1957
- Listing Id #:10571195
- Updated:August 14, 2025 at 10:41 AM
Rooms and interior
- Bedrooms:4
- Total bathrooms:3
- Full bathrooms:3
- Living area:2,487 sq. ft.
Heating and cooling
- Cooling:Ceiling Fan(s), Central Air, Gas
- Heating:Central
Structure and exterior
- Roof:Metal
- Year built:1957
- Building area:2,487 sq. ft.
- Lot area:0.58 Acres
Schools
- High school:Clarke Central
- Middle school:Clarke
- Elementary school:Alps Road
Utilities
- Water:Public
- Sewer:Public Sewer
Finances and disclosures
- Price:$500,000
- Price per sq. ft.:$201.05
- Tax amount:$6,264 (2024)
New listings near 535 Riverhill Drive
- New
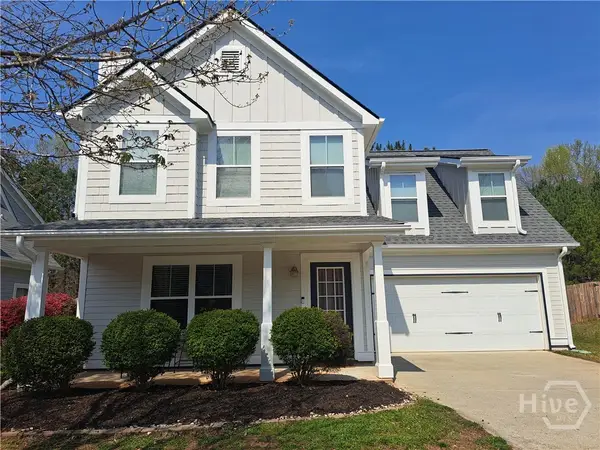 $379,000Active3 beds 3 baths1,967 sq. ft.
$379,000Active3 beds 3 baths1,967 sq. ft.533 Edgewood Drive, Athens, GA 30606
MLS# CL336400Listed by: TROY DAVIDSON REALTY - New
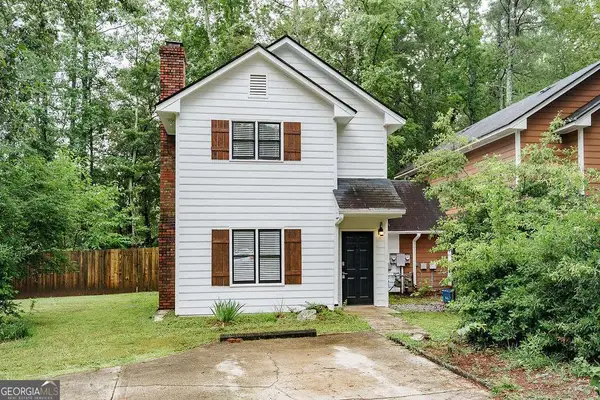 $249,900Active3 beds 3 baths1,236 sq. ft.
$249,900Active3 beds 3 baths1,236 sq. ft.115 Shadow Moss Drive, Athens, GA 30605
MLS# 10584775Listed by: Greater Athens Properties - New
 $165,000Active1 beds 1 baths867 sq. ft.
$165,000Active1 beds 1 baths867 sq. ft.121 Sweetgum Way, Athens, GA 30601
MLS# CL336676Listed by: 5MARKET REALTY - New
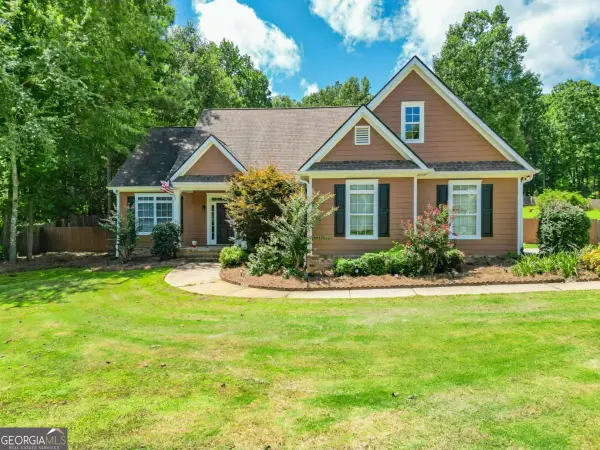 $380,000Active3 beds 2 baths1,854 sq. ft.
$380,000Active3 beds 2 baths1,854 sq. ft.264 Carrington Drive, Athens, GA 30605
MLS# 10584525Listed by: Coldwell Banker Upchurch Rlty.  $205,000Pending1 beds 1 baths795 sq. ft.
$205,000Pending1 beds 1 baths795 sq. ft.250 Little Street #D202, Athens, GA 30605
MLS# CL336451Listed by: CORCORAN CLASSIC LIVING- New
 $440,000Active2 beds 2 baths1,878 sq. ft.
$440,000Active2 beds 2 baths1,878 sq. ft.8421 Macon, Athens, GA 30606
MLS# 10584224Listed by: Coldwell Banker Upchurch Rlty. - New
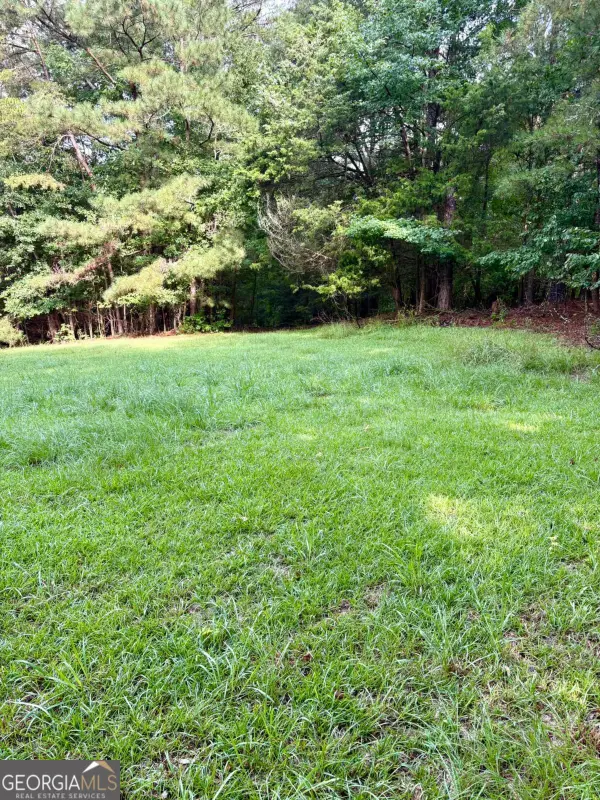 $110,000Active1.14 Acres
$110,000Active1.14 Acres0 Macon Highway, Athens, GA 30606
MLS# 10584304Listed by: Coldwell Banker Upchurch Rlty. - New
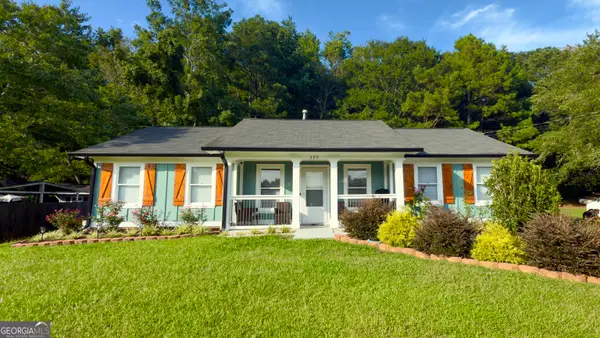 $295,000Active3 beds 2 baths1,436 sq. ft.
$295,000Active3 beds 2 baths1,436 sq. ft.330 Monty Drive, Athens, GA 30601
MLS# 10583927Listed by: Greater Athens Properties - New
 $249,000Active2 beds 2 baths1,200 sq. ft.
$249,000Active2 beds 2 baths1,200 sq. ft.145 Rustwood Drive, Athens, GA 30606
MLS# CL336524Listed by: ERA SUNRISE REALTY - New
 $298,000Active-- beds -- baths
$298,000Active-- beds -- baths125 St Andrews Court, Athens, GA 30605
MLS# 7631073Listed by: KELLER WILLIAMS NORTH ATLANTA
