55 Gail Drive, Athens, GA 30606
Local realty services provided by:Better Homes and Gardens Real Estate Metro Brokers

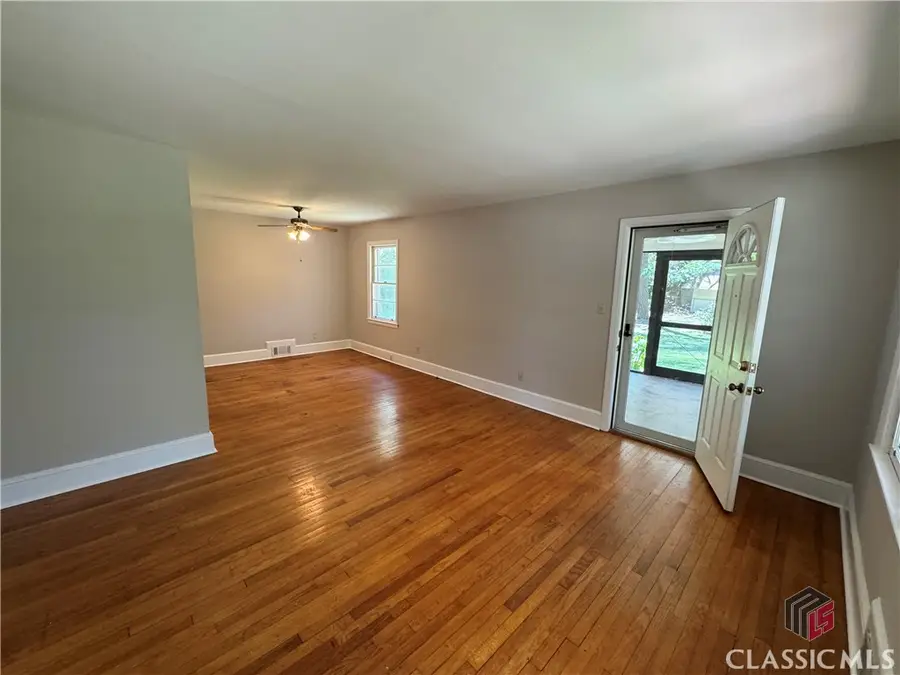
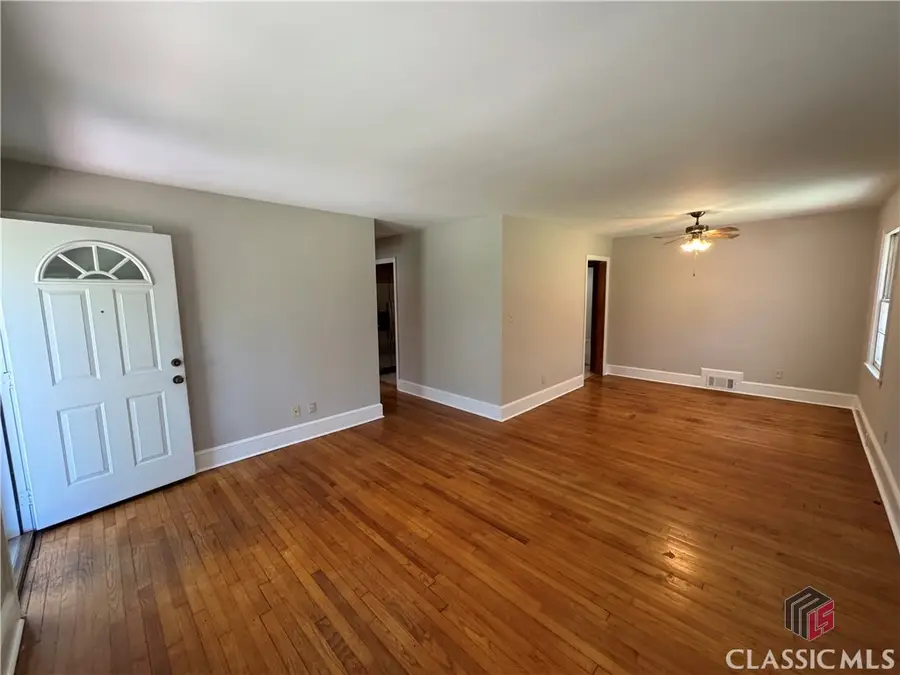
55 Gail Drive,Athens, GA 30606
$345,000
- 4 Beds
- 3 Baths
- 1,488 sq. ft.
- Single family
- Pending
Listed by:mike geyer
Office:coldwell banker upchurch rlty.
MLS#:10529424
Source:METROMLS
Price summary
- Price:$345,000
- Price per sq. ft.:$231.85
About this home
Make Memories Here! This brick, Mid-Century Modern, westside home features space inside and outside for people and activities. There is a large living room with hardwood floors which flows into the dining room. The L shaped kitchen is beyond, at the heart of the home, with pine cabinets and backyard view. The main level has 4 bedrooms and 2 baths including a dedicated owners suite. There is a peaceful screened porch off of the living room. Downstairs there is another tiled bath with soaking tub and a tiled mudroom. There is plenty of storage space and semi-finished space in the full basement including room for recreational space or even a 5th bedroom. Situated on almost 3 acres, the home overlooks several large grassy terraces, a small stream and lots of mature trees. There is plenty of space for a serious garden or urban farm. There is a 20 by 24 metal covered structure, ideal for covered workspace or outdoor gatherings. This home has a brand-new sewer line and new plumbing supply lines. The home is located in the Belair Heights Community off Whitehead Rd and only minutes to Normaltown, the UGA Health Sciences Campus, Downtown, UGA, and the new Oak Grove Publix shopping center. Don't miss out on this one-of-a-kind property!
Contact an agent
Home facts
- Year built:1957
- Listing Id #:10529424
- Updated:August 14, 2025 at 10:14 AM
Rooms and interior
- Bedrooms:4
- Total bathrooms:3
- Full bathrooms:3
- Living area:1,488 sq. ft.
Heating and cooling
- Cooling:Central Air, Electric
- Heating:Central, Forced Air, Natural Gas
Structure and exterior
- Roof:Concrete
- Year built:1957
- Building area:1,488 sq. ft.
- Lot area:2.7 Acres
Schools
- High school:Clarke Central
- Middle school:Burney Harris Lyons
- Elementary school:Whitehead Road
Utilities
- Water:Public
- Sewer:Public Sewer
Finances and disclosures
- Price:$345,000
- Price per sq. ft.:$231.85
- Tax amount:$1,222
New listings near 55 Gail Drive
- New
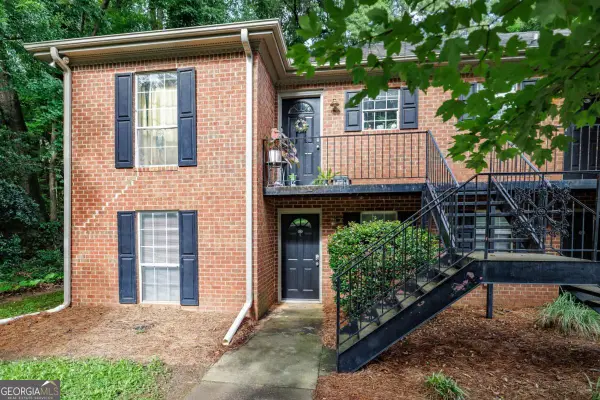 $235,500Active2 beds 2 baths972 sq. ft.
$235,500Active2 beds 2 baths972 sq. ft.1055 Baxter Street #502, Athens, GA 30606
MLS# 10585338Listed by: Corcoran Classic Living - New
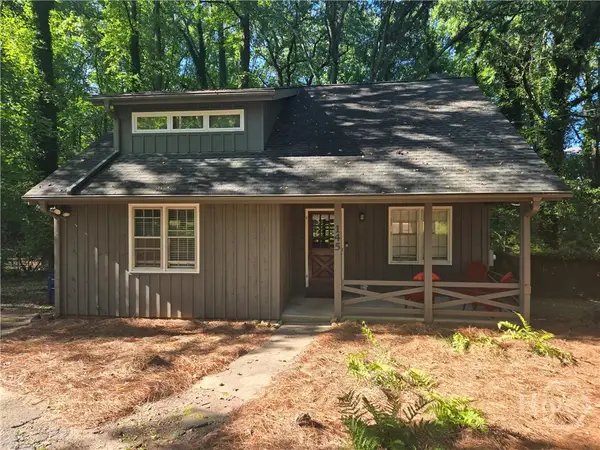 $359,900Active3 beds 2 baths1,592 sq. ft.
$359,900Active3 beds 2 baths1,592 sq. ft.145 Heatherwood Lane, Athens, GA 30606
MLS# CL336712Listed by: 5MARKET REALTY - New
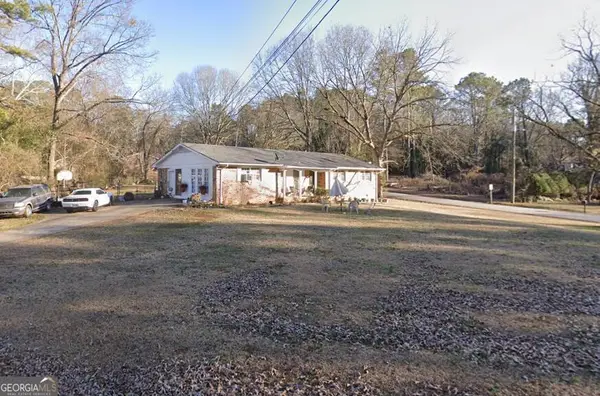 $277,500Active3 beds 2 baths1,231 sq. ft.
$277,500Active3 beds 2 baths1,231 sq. ft.210 Edgewood Drive, Athens, GA 30606
MLS# 10584979Listed by: Beycome Brokerage Realty LLC - New
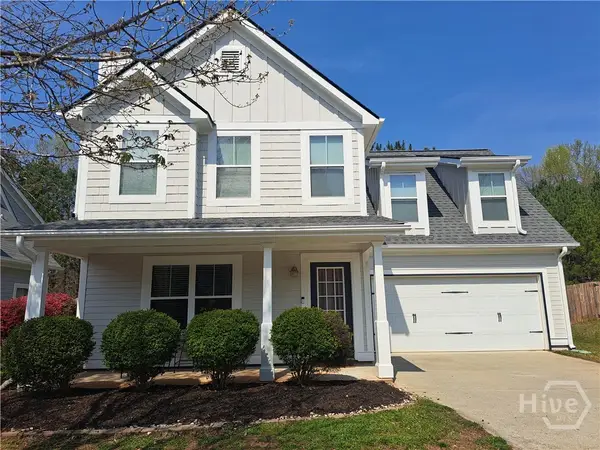 $379,000Active3 beds 3 baths1,967 sq. ft.
$379,000Active3 beds 3 baths1,967 sq. ft.533 Edgewood Drive, Athens, GA 30606
MLS# CL336400Listed by: TROY DAVIDSON REALTY - New
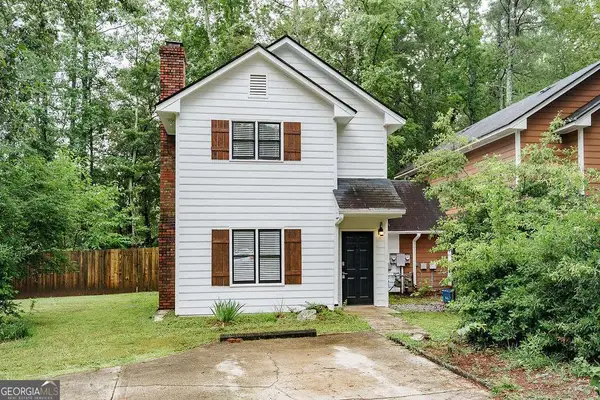 $249,900Active3 beds 3 baths1,236 sq. ft.
$249,900Active3 beds 3 baths1,236 sq. ft.115 Shadow Moss Drive, Athens, GA 30605
MLS# 10584775Listed by: Greater Athens Properties - New
 $165,000Active1 beds 1 baths867 sq. ft.
$165,000Active1 beds 1 baths867 sq. ft.121 Sweetgum Way, Athens, GA 30601
MLS# CL336676Listed by: 5MARKET REALTY - New
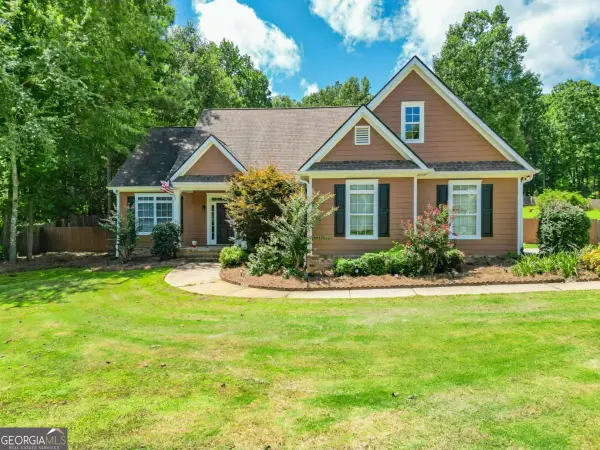 $380,000Active3 beds 2 baths1,854 sq. ft.
$380,000Active3 beds 2 baths1,854 sq. ft.264 Carrington Drive, Athens, GA 30605
MLS# 10584525Listed by: Coldwell Banker Upchurch Rlty.  $205,000Pending1 beds 1 baths795 sq. ft.
$205,000Pending1 beds 1 baths795 sq. ft.250 Little Street #D202, Athens, GA 30605
MLS# CL336451Listed by: CORCORAN CLASSIC LIVING- New
 $440,000Active2 beds 2 baths1,878 sq. ft.
$440,000Active2 beds 2 baths1,878 sq. ft.8421 Macon Highway, Athens, GA 30606
MLS# 10584224Listed by: Coldwell Banker Upchurch Rlty. - New
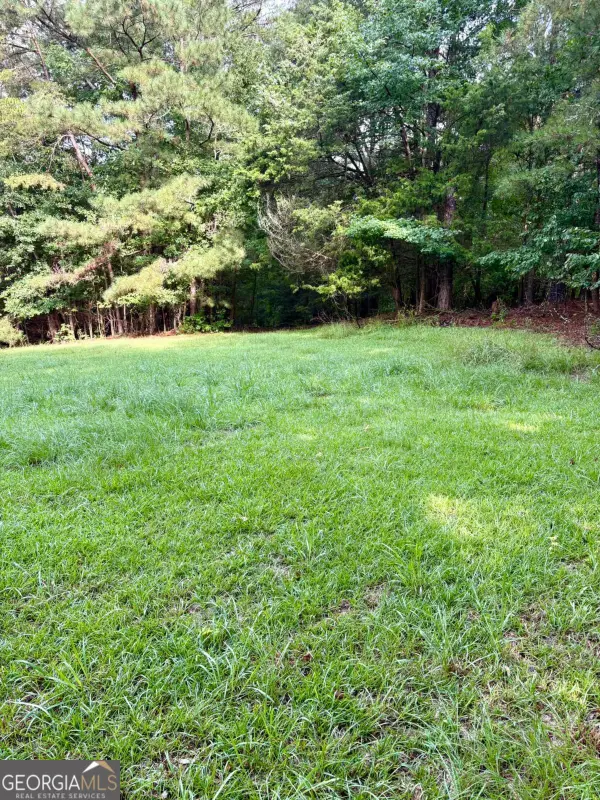 $110,000Active1.14 Acres
$110,000Active1.14 Acres0 Macon Highway, Athens, GA 30606
MLS# 10584304Listed by: Coldwell Banker Upchurch Rlty.
