595 Vaughn Road, Athens, GA 30606
Local realty services provided by:Better Homes and Gardens Real Estate Jackson Realty
595 Vaughn Road,Athens, GA 30606
$356,990
- 3 Beds
- 3 Baths
- 1,668 sq. ft.
- Single family
- Active
Listed by: ellen west
Office: rac properties of athens, inc.
MLS#:10590121
Source:METROMLS
Price summary
- Price:$356,990
- Price per sq. ft.:$214.02
About this home
3-Bedroom Home with Office on 1.91 Acres with On Oconee River! Built in 2021, this stunning 3-bedroom, 2.5-bath home with an office offers the perfect blend of modern comfort and natural tranquility. Nestled on 1.91 peaceful acres along the Oconee River, this home provides a scenic setting ideal for relaxation and outdoor enjoyment with beautiful river views from the back patio! The spacious kitchen features granite countertops, stainless steel appliances, and plenty of room for cooking and entertaining. The primary suite is a true retreat with vaulted ceilings, a luxurious ensuite bath including double vanities, and a large walk-in closet. Upstairs, a generous laundry room adds everyday convenience, while the additional bedrooms offer space for family, guests, or a home office. Enjoy the benefits of a 2-car garage, thoughtful layout, and recent construction-all within a peaceful riverside setting. Whether you're looking to unwind in nature or host family gatherings, this home has it all.
Contact an agent
Home facts
- Year built:2021
- Listing ID #:10590121
- Updated:November 25, 2025 at 11:45 AM
Rooms and interior
- Bedrooms:3
- Total bathrooms:3
- Full bathrooms:2
- Half bathrooms:1
- Living area:1,668 sq. ft.
Heating and cooling
- Cooling:Central Air, Heat Pump
- Heating:Central, Heat Pump
Structure and exterior
- Roof:Composition
- Year built:2021
- Building area:1,668 sq. ft.
- Lot area:1.91 Acres
Schools
- High school:Clarke Central
- Middle school:Burney Harris Lyons
- Elementary school:Oglethorpe Avenue
Utilities
- Water:Public, Water Available
- Sewer:Septic Tank
Finances and disclosures
- Price:$356,990
- Price per sq. ft.:$214.02
- Tax amount:$3,782 (24)
New listings near 595 Vaughn Road
- New
 $600,000Active4 beds 4 baths2,721 sq. ft.
$600,000Active4 beds 4 baths2,721 sq. ft.330 Stoneland Drive, Athens, GA 30606
MLS# CL343403Listed by: JOINER & ASSOCIATES, REALTORS - New
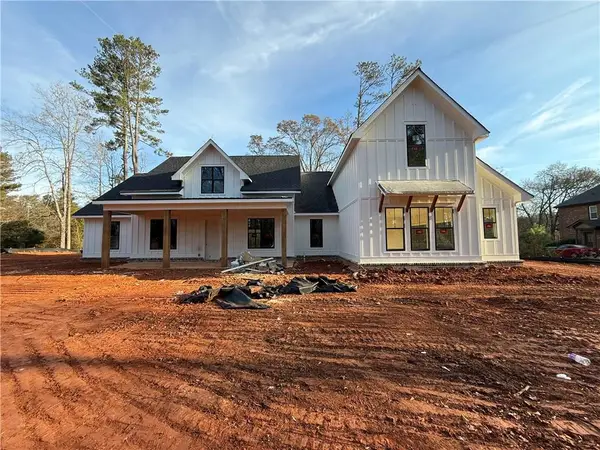 $975,000Active5 beds 5 baths3,483 sq. ft.
$975,000Active5 beds 5 baths3,483 sq. ft.105 Melbourne Drive, Athens, GA 30606
MLS# 7685411Listed by: VIRTUAL PROPERTIES REALTY.NET, LLC. - New
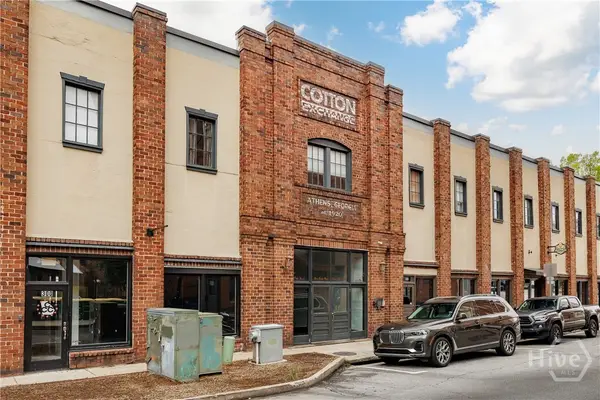 $849,000Active2 beds 1 baths896 sq. ft.
$849,000Active2 beds 1 baths896 sq. ft.269 N Hull Street #212, Athens, GA 30601
MLS# CL344250Listed by: STIRLING REAL ESTATE ADVISORS - Open Sun, 11am to 1pmNew
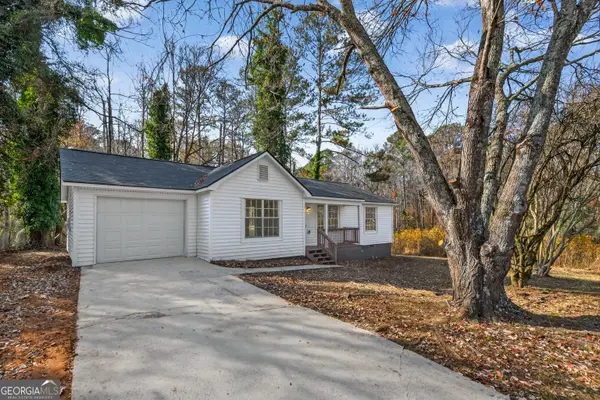 $265,000Active3 beds 2 baths1,200 sq. ft.
$265,000Active3 beds 2 baths1,200 sq. ft.545 Roberts Road, Athens, GA 30606
MLS# 10648126Listed by: Keller Williams Greater Athens - Open Sun, 1 to 4pmNew
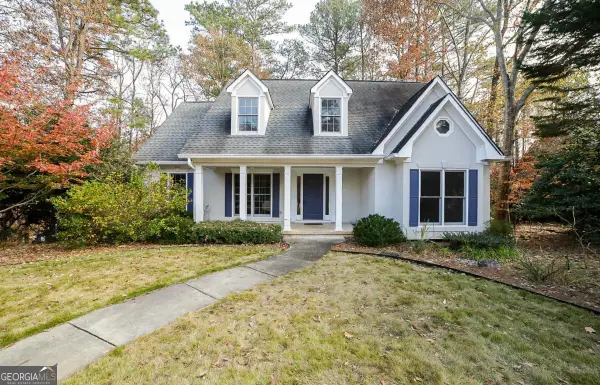 $449,000Active4 beds 3 baths2,264 sq. ft.
$449,000Active4 beds 3 baths2,264 sq. ft.184 Hillsborough Drive, Athens, GA 30606
MLS# 10648077Listed by: Keller Williams Greater Athens - New
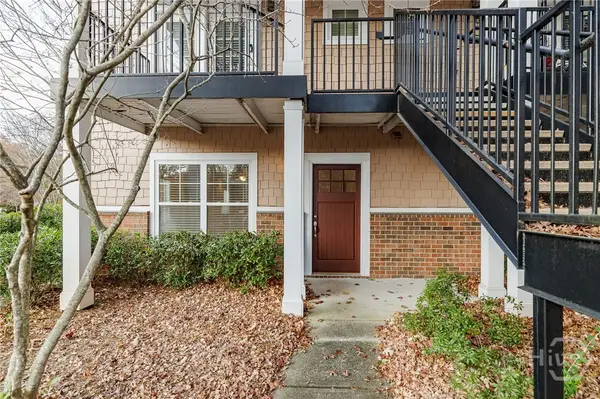 $309,500Active3 beds 3 baths1,406 sq. ft.
$309,500Active3 beds 3 baths1,406 sq. ft.1035 Barnett Shoals Road #1010, Athens, GA 30605
MLS# CL344161Listed by: CORCORAN CLASSIC LIVING - New
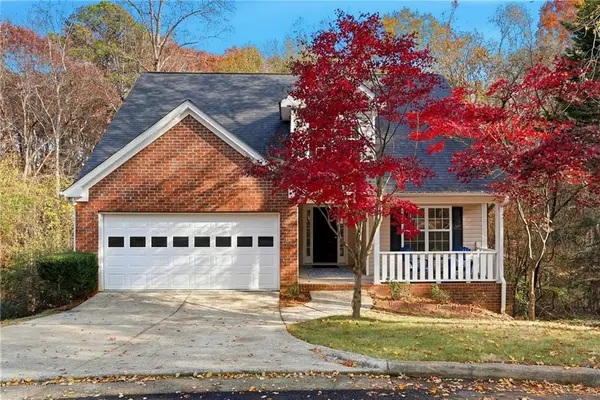 $350,000Active4 beds 3 baths2,083 sq. ft.
$350,000Active4 beds 3 baths2,083 sq. ft.119 E Surry Court, Athens, GA 30606
MLS# 7684455Listed by: EXP REALTY, LLC. - New
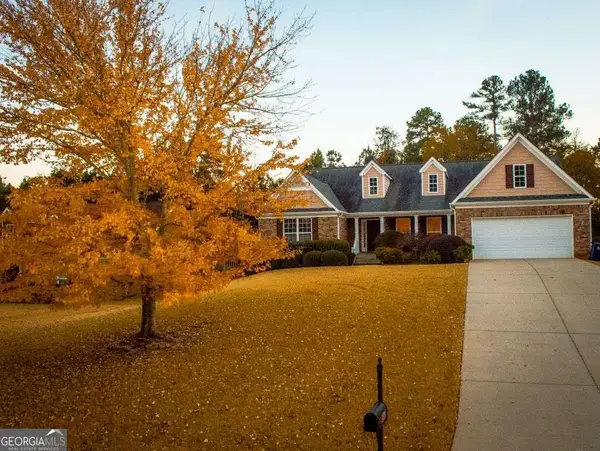 $498,500Active4 beds 3 baths2,412 sq. ft.
$498,500Active4 beds 3 baths2,412 sq. ft.347 Hampton Park Drive, Athens, GA 30606
MLS# 10647945Listed by: Coldwell Banker Upchurch Rlty. - New
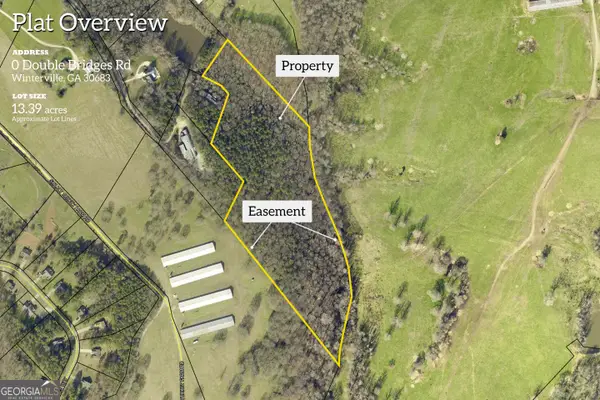 $149,000Active13.39 Acres
$149,000Active13.39 Acres0 Double Bridges Road, Winterville, GA 30683
MLS# 10647857Listed by: GA Realty LLC - New
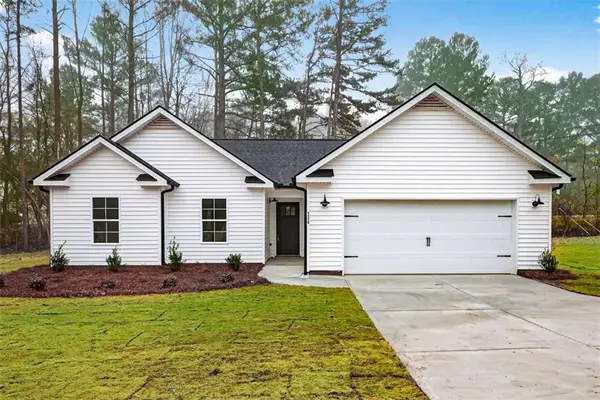 $354,900Active3 beds 2 baths1,380 sq. ft.
$354,900Active3 beds 2 baths1,380 sq. ft.1175 Lavender Road, Athens, GA 30606
MLS# 7684632Listed by: ALL STAR REALTY, LLC
