702 Branch Street, Athens, GA 30601
Local realty services provided by:Better Homes and Gardens Real Estate Metro Brokers

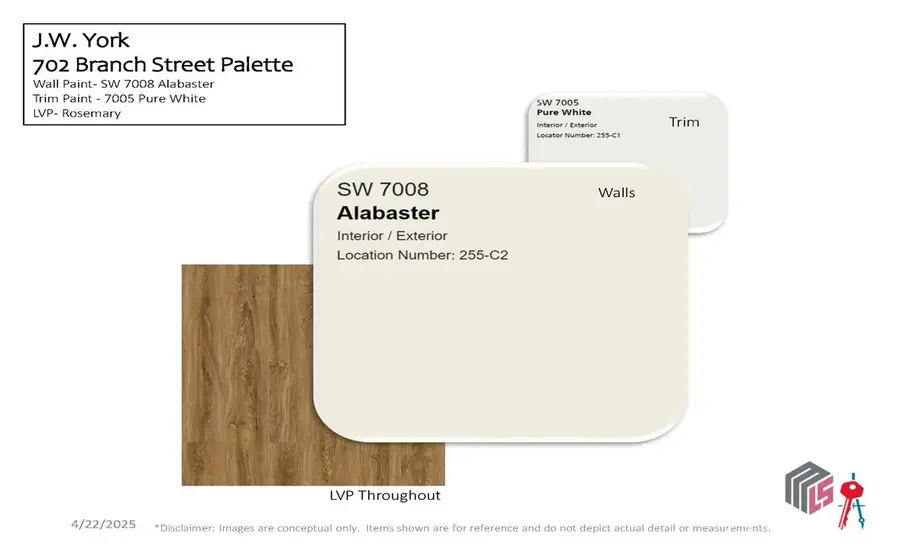
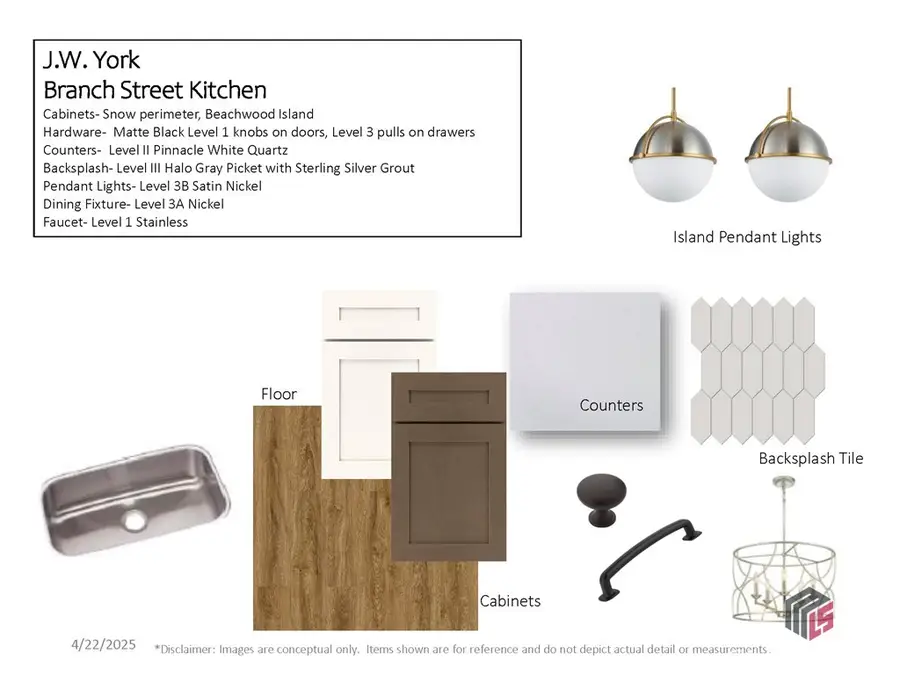
Listed by:michael littleton
Office:corcoran classic living
MLS#:CM1027708
Source:GA_AAAR
Price summary
- Price:$465,000
- Price per sq. ft.:$147.71
About this home
Intown, New (under construction) 3 level 4/3.5 home, which includes 784' basement apartment, built by award-winning JW York Homes, scheduled for completion July 31, 2025. The main floor is open common living area, with a stylish kitchen featuring: an island with pendant lighting, quartz countertops, tile backsplash, stainless appliances, and pantry; this floor opens to both front and rear covered porches. Upstairs, there are 3 BRs, 2baths, including large primary suite. The 1/1 basement offers a 4th BR & bath, and another common living area with kitchenette, the basement can flexibly function as: an in-law, guest, or teen suite, provide rental income, a home office, workout/gym space, home theater, or studio space. The home sits on a deep lot, with lush wooded back yard. Of note, the property is 1 block from the new Firefly Trail, a walk/bike path that connects straight into downtown, crossing through Dudley Park, and over the Oconee River, offering wonderful green views; it also ties into the ever-expanding Greenway network of trails, which provides connectivity to other park and green spaces. This property is within close proximity (blocks) of UGA's historic North campus, a wide array of local restaurants, live music and entertainment venues, and most of all the things that make Athens a desirable place to live. ( The photos of home provided are of this plan built in 2023.
Contact an agent
Home facts
- Year built:2025
- Listing Id #:CM1027708
- Added:38 day(s) ago
- Updated:August 14, 2025 at 03:03 PM
Rooms and interior
- Bedrooms:4
- Total bathrooms:4
- Full bathrooms:3
- Half bathrooms:1
- Living area:3,148 sq. ft.
Heating and cooling
- Cooling:Electric
- Heating:Central, Electric
Structure and exterior
- Year built:2025
- Building area:3,148 sq. ft.
- Lot area:0.47 Acres
Schools
- High school:Cedar Shoals
- Middle school:Hilsman Middle
- Elementary school:Gaines School Road Elementary
Finances and disclosures
- Price:$465,000
- Price per sq. ft.:$147.71
- Tax amount:$600 (2024)
New listings near 702 Branch Street
- New
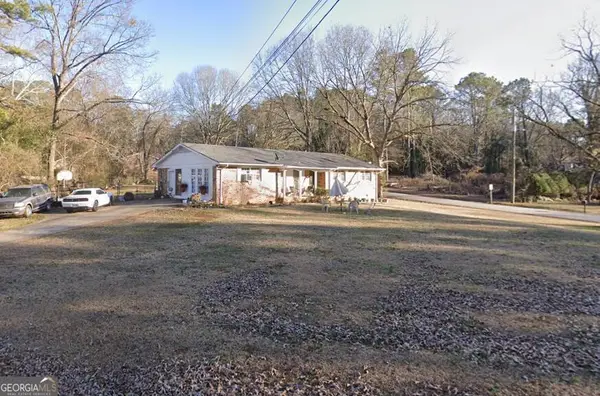 $277,500Active3 beds 2 baths1,231 sq. ft.
$277,500Active3 beds 2 baths1,231 sq. ft.210 Edgewood Drive, Athens, GA 30606
MLS# 10584979Listed by: Beycome Brokerage Realty LLC - New
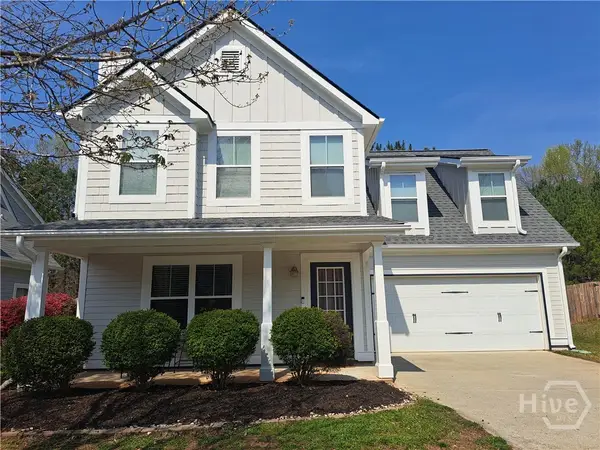 $379,000Active3 beds 3 baths1,967 sq. ft.
$379,000Active3 beds 3 baths1,967 sq. ft.533 Edgewood Drive, Athens, GA 30606
MLS# CL336400Listed by: TROY DAVIDSON REALTY - New
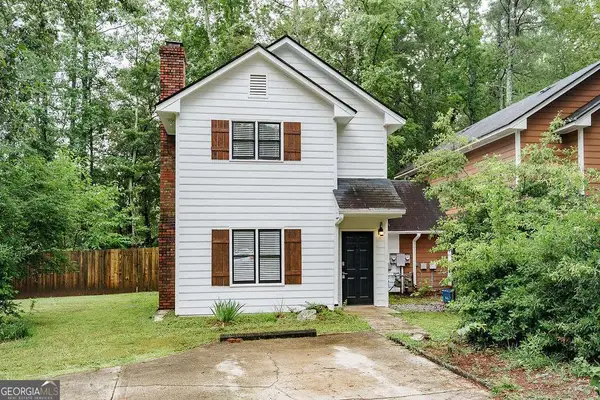 $249,900Active3 beds 3 baths1,236 sq. ft.
$249,900Active3 beds 3 baths1,236 sq. ft.115 Shadow Moss Drive, Athens, GA 30605
MLS# 10584775Listed by: Greater Athens Properties - New
 $165,000Active1 beds 1 baths867 sq. ft.
$165,000Active1 beds 1 baths867 sq. ft.121 Sweetgum Way, Athens, GA 30601
MLS# CL336676Listed by: 5MARKET REALTY - New
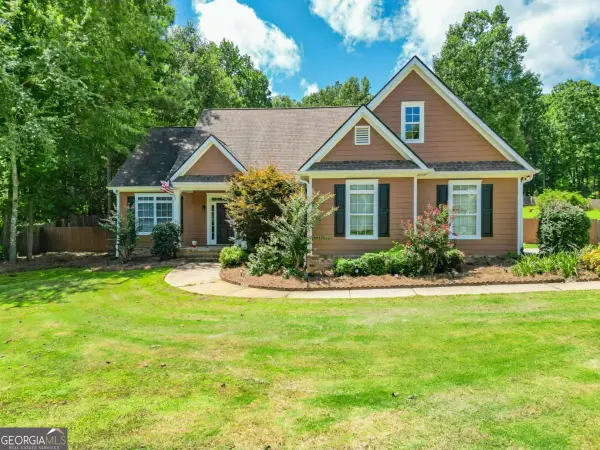 $380,000Active3 beds 2 baths1,854 sq. ft.
$380,000Active3 beds 2 baths1,854 sq. ft.264 Carrington Drive, Athens, GA 30605
MLS# 10584525Listed by: Coldwell Banker Upchurch Rlty.  $205,000Pending1 beds 1 baths795 sq. ft.
$205,000Pending1 beds 1 baths795 sq. ft.250 Little Street #D202, Athens, GA 30605
MLS# CL336451Listed by: CORCORAN CLASSIC LIVING- New
 $440,000Active2 beds 2 baths1,878 sq. ft.
$440,000Active2 beds 2 baths1,878 sq. ft.8421 Macon, Athens, GA 30606
MLS# 10584224Listed by: Coldwell Banker Upchurch Rlty. - New
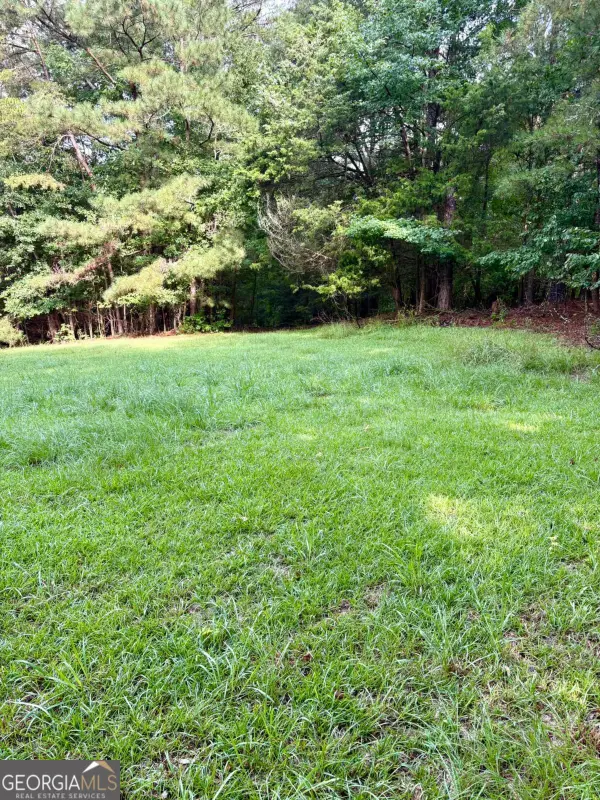 $110,000Active1.14 Acres
$110,000Active1.14 Acres0 Macon Highway, Athens, GA 30606
MLS# 10584304Listed by: Coldwell Banker Upchurch Rlty. - New
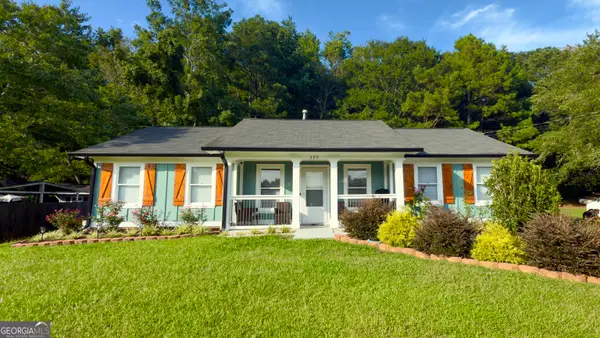 $295,000Active3 beds 2 baths1,436 sq. ft.
$295,000Active3 beds 2 baths1,436 sq. ft.330 Monty Drive, Athens, GA 30601
MLS# 10583927Listed by: Greater Athens Properties - New
 $249,000Active2 beds 2 baths1,200 sq. ft.
$249,000Active2 beds 2 baths1,200 sq. ft.145 Rustwood Drive, Athens, GA 30606
MLS# CL336524Listed by: ERA SUNRISE REALTY
