1933 Mclendon Avenue Ne #C, Atlanta Decatur, GA 30307
Local realty services provided by:Better Homes and Gardens Real Estate Metro Brokers
1933 Mclendon Avenue Ne #C,Atlanta, GA 30307
$650,000
- 1 Beds
- 1 Baths
- 1,422 sq. ft.
- Condominium
- Active
Listed by:alan robbins
Office:keller williams realty intown atl
MLS#:7661996
Source:FIRSTMLS
Price summary
- Price:$650,000
- Price per sq. ft.:$457.1
- Monthly HOA dues:$102
About this home
Nestled into a hill surrounded by a manicured landscape, this unique custom condominium residence is a light-filled dream. The massive 10 ft. square skylight, windows on 3 sides, entry foyer, along with the 2 exterior glazed doors, surround a large gallery-like setting for furniture, artwork, entertaining, and a live/work opportunity. Created by an award-winning International designer, Unit C is one of only 3 residences within a single story brick building in the sought-after Lake Claire neighborhood. And just a short walk down the street, between 2 parks, are the neighborhood market and 3 restaurants. The Industrial-chic interior of this home with soaring ceilings is highlighted by a sculptural wood-burning fireplace set against a feature wall of vintage mill brick with 2 portals to the bedroom behind. There are custom full height translucent steel-framed sliding doors throughout the space, a bank of which front a large pantry/closet adjacent to the open kitchen. A “surfboard” custom high-top sets the tone for casual dining at the kitchen, which is equipped with stainless appliances, gas range, range hood, and polished Calacatta marble front island counter. Step into the gorgeous 4-fixture bathroom, tiled floor-to-ceiling with a rare Vermont mottled slate, creating a soothing refuge with free-standing artisan soaking tub, open shower, euro toilet, and a cast stone vanity with custom lighting. The large bedroom again features a vintage mill brick wall, windows to the back terrace, and a walk-in closet. The Lutron lighting scene control panel is at hand here. As you make your way back out the front through the foyer, you pass the separate laundry/utility room with Included washer and dryer. There is a relaxing patio/lounging area at the entry, and a private side door from the living room with steps into the gated rear area. With a granite-paved terrace for grilling within the fenced back yard…very dog friendly…these outdoor features combine to create a truly unique residential experience.
Contact an agent
Home facts
- Year built:1951
- Listing ID #:7661996
- Updated:October 09, 2025 at 05:43 PM
Rooms and interior
- Bedrooms:1
- Total bathrooms:1
- Full bathrooms:1
- Living area:1,422 sq. ft.
Heating and cooling
- Cooling:Central Air
- Heating:Central, Hot Water, Natural Gas
Structure and exterior
- Roof:Concrete
- Year built:1951
- Building area:1,422 sq. ft.
Schools
- High school:Midtown
- Middle school:David T Howard
- Elementary school:Mary Lin
Utilities
- Water:Public, Water Available
- Sewer:Public Sewer, Sewer Available
Finances and disclosures
- Price:$650,000
- Price per sq. ft.:$457.1
- Tax amount:$4,646 (2024)
New listings near 1933 Mclendon Avenue Ne #C
- New
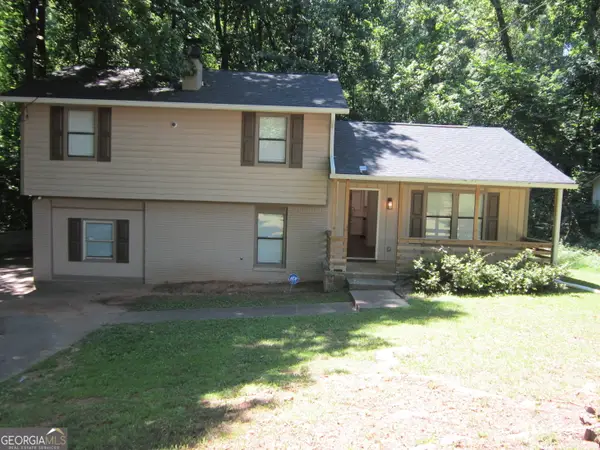 $295,500Active4 beds 4 baths1,880 sq. ft.
$295,500Active4 beds 4 baths1,880 sq. ft.4447 Flakes Mill Road, Ellenwood, GA 30294
MLS# 10622237Listed by: Parks Realty & Associates Inc - New
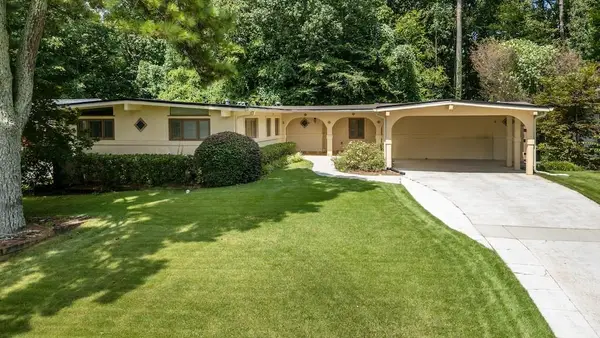 $664,900Active4 beds 3 baths1,941 sq. ft.
$664,900Active4 beds 3 baths1,941 sq. ft.1190 Arborvista Drive Ne, Atlanta, GA 30329
MLS# 7663092Listed by: KELLER WILLIAMS RLTY CONSULTANTS - New
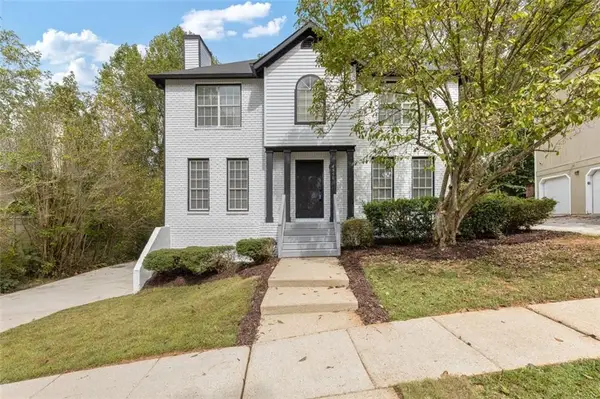 $310,000Active3 beds 3 baths2,074 sq. ft.
$310,000Active3 beds 3 baths2,074 sq. ft.4990 Windsor Downs Drive, Decatur, GA 30035
MLS# 7663573Listed by: VILLA REALTY GROUP, LLC - New
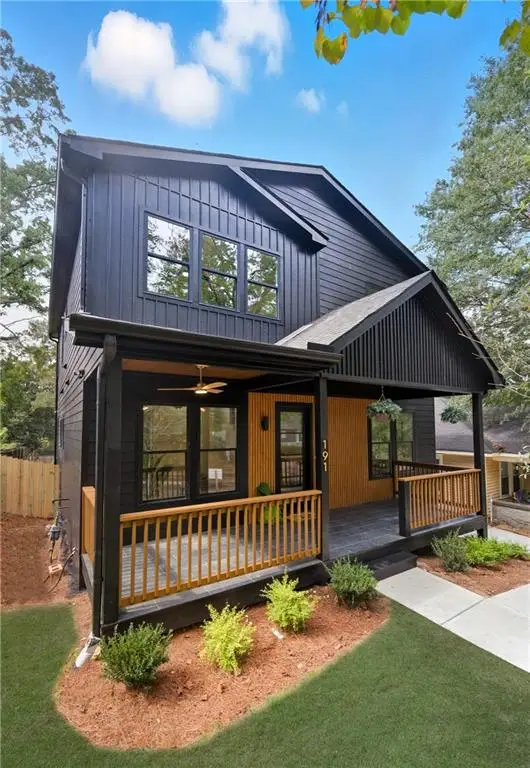 $999,000Active5 beds 6 baths3,225 sq. ft.
$999,000Active5 beds 6 baths3,225 sq. ft.191 Whitefoord Avenue Se, Atlanta, GA 30317
MLS# 7662852Listed by: KELLER WILLIAMS BUCKHEAD - Coming Soon
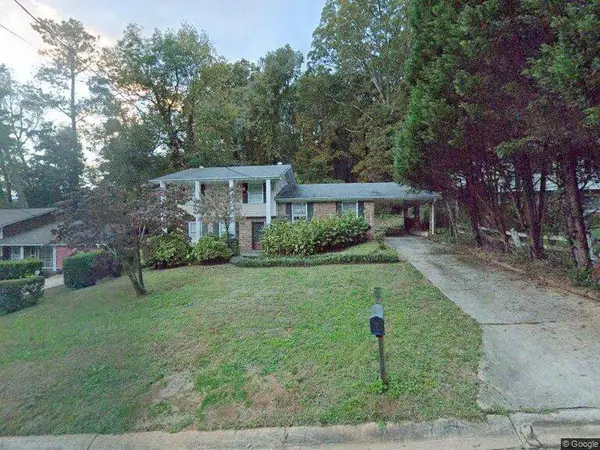 $230,000Coming Soon4 beds 2 baths
$230,000Coming Soon4 beds 2 baths2643 Casher Drive, Decatur, GA 30034
MLS# 7663605Listed by: MARK SPAIN REAL ESTATE - New
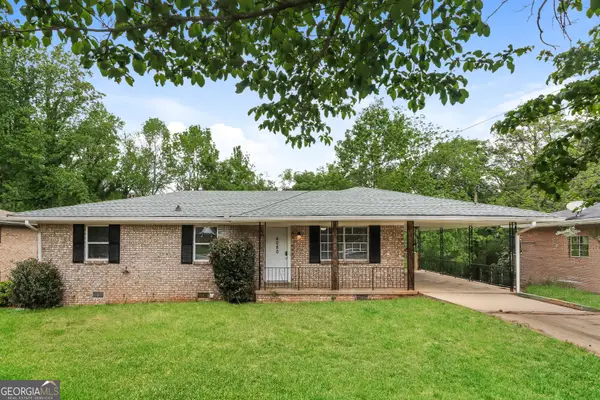 $225,000Active3 beds 2 baths2,193 sq. ft.
$225,000Active3 beds 2 baths2,193 sq. ft.4080 Emerald Lake Drive, Decatur, GA 30035
MLS# 10622198Listed by: EveryState - Coming Soon
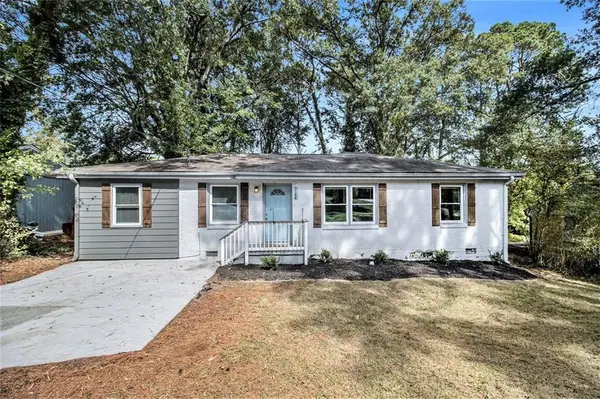 $259,900Coming Soon4 beds 2 baths
$259,900Coming Soon4 beds 2 baths3184 Bluebird Lane, Decatur, GA 30032
MLS# 7657602Listed by: KELLER WILLIAMS REALTY METRO ATLANTA - Open Sat, 2 to 4pmNew
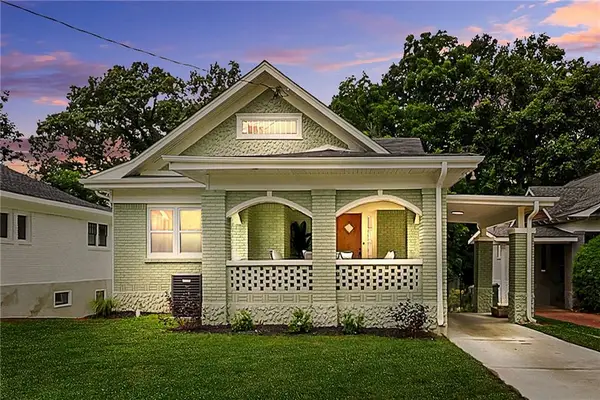 $924,900Active5 beds 4 baths3,220 sq. ft.
$924,900Active5 beds 4 baths3,220 sq. ft.583 Flat Shoals Avenue Se, Atlanta, GA 30316
MLS# 7663569Listed by: KELLER WILLIAMS REALTY WEST ATLANTA - New
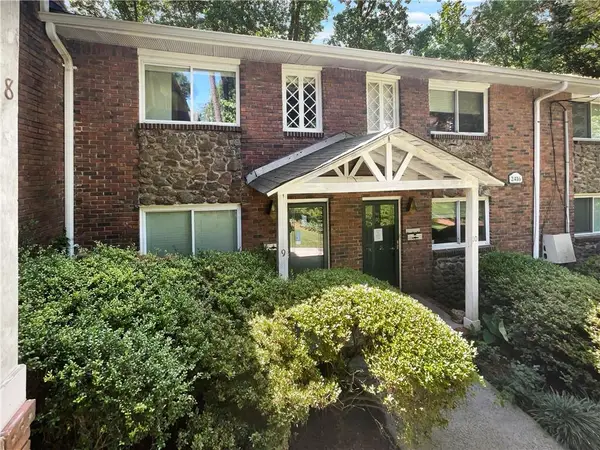 $210,000Active2 beds 3 baths1,116 sq. ft.
$210,000Active2 beds 3 baths1,116 sq. ft.2416 Peachwood Circle Ne #9, Atlanta, GA 30345
MLS# 7663584Listed by: OPENDOOR BROKERAGE, LLC - New
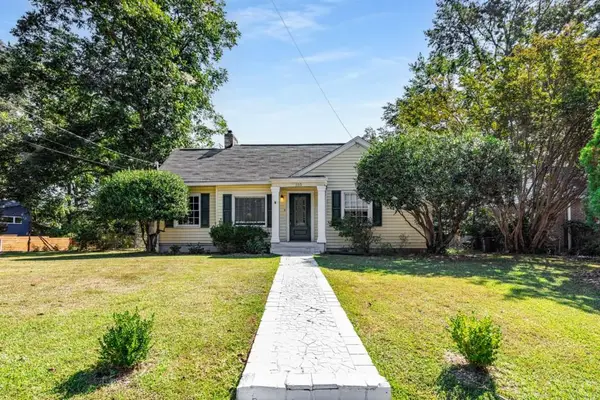 $529,900Active2 beds 1 baths1,322 sq. ft.
$529,900Active2 beds 1 baths1,322 sq. ft.155 Mellrich Avenue Ne, Atlanta, GA 30317
MLS# 7663465Listed by: ATLANTA FINE HOMES SOTHEBY'S INTERNATIONAL
