Local realty services provided by:Better Homes and Gardens Real Estate Metro Brokers
1023 Juniper Street Ne #203,Atlanta, GA 30309
$325,000
- 1 Beds
- 1 Baths
- 898 sq. ft.
- Condominium
- Active
Listed by: brian olivard470-442-4885
Office: fiv realty co ga, llc.
MLS#:7594560
Source:FIRSTMLS
Price summary
- Price:$325,000
- Price per sq. ft.:$361.92
- Monthly HOA dues:$334
About this home
Looking for a Midtown home that feels more like a hidden gem than another cookie-cutter condo? Welcome to 1023 Juniper—a boutique loft community where you can step outside and be at Piedmont Park in under two minutes.
Inside, this loft has all the character you crave: dramatic ceilings, warm hardwoods, and an oversized balcony for morning coffee or evening wine. The chef’s kitchen is decked out with high-end, energy-efficient appliances, and the bathroom feels more like a spa retreat with its walk-in shower and jetted tub.
But the real showstopper? The rooftop patio. Whether it’s brunch with friends, sunset cocktails, or simply catching your breath above the buzz of Midtown, this space is your private escape in the middle of it all.
With only 19 residences, you get community without the crowds. Plus, the building has just invested in big upgrades: a new roof, advanced security, dog runs, and refreshed common areas—all with fully-funded reserves and low HOA fees.
Walk to Piedmont Park, the BeltLine, coffee shops, Trader Joe’s, and some of Atlanta’s best restaurants—all right outside your door. This isn’t just a place to live, it’s a lifestyle.
Contact an agent
Home facts
- Year built:2002
- Listing ID #:7594560
- Updated:February 10, 2026 at 02:31 PM
Rooms and interior
- Bedrooms:1
- Total bathrooms:1
- Full bathrooms:1
- Living area:898 sq. ft.
Heating and cooling
- Cooling:Central Air
- Heating:Central
Structure and exterior
- Roof:Composition
- Year built:2002
- Building area:898 sq. ft.
- Lot area:0.02 Acres
Schools
- High school:Midtown
- Middle school:David T Howard
- Elementary school:Springdale Park
Utilities
- Water:Public, Water Available
- Sewer:Public Sewer
Finances and disclosures
- Price:$325,000
- Price per sq. ft.:$361.92
- Tax amount:$5,137 (2024)
New listings near 1023 Juniper Street Ne #203
- New
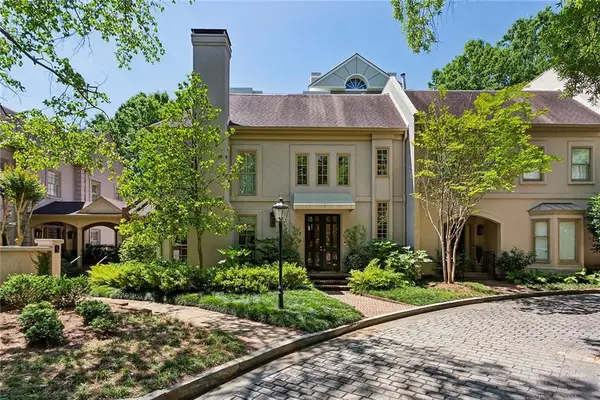 $3,850,000Active3 beds 5 baths5,399 sq. ft.
$3,850,000Active3 beds 5 baths5,399 sq. ft.2525 Peachtree Road Ne #32, Atlanta, GA 30305
MLS# 7716966Listed by: ATLANTA FINE HOMES SOTHEBY'S INTERNATIONAL - Coming Soon
 $585,000Coming Soon2 beds 3 baths
$585,000Coming Soon2 beds 3 baths850 Piedmont Avenue Ne #3306, Atlanta, GA 30308
MLS# 7710062Listed by: KELLER WILLIAMS REALTY INTOWN ATL - New
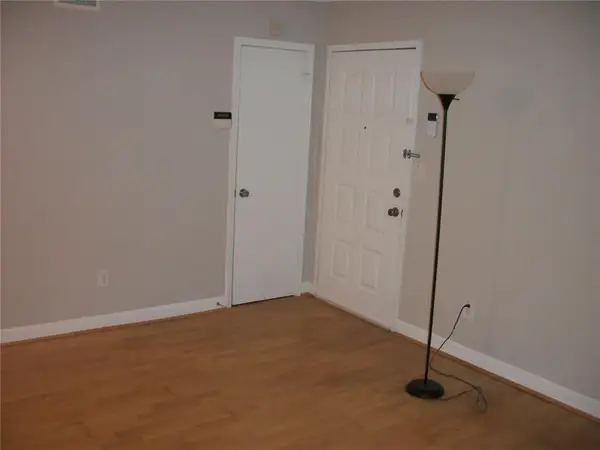 $175,000Active1 beds 1 baths794 sq. ft.
$175,000Active1 beds 1 baths794 sq. ft.1504 Wingate Way #1504, Atlanta, GA 30350
MLS# 7716957Listed by: ORIGINS REAL ESTATE - Coming Soon
 $759,000Coming Soon4 beds 4 baths
$759,000Coming Soon4 beds 4 baths85 Moreland Avenue, Atlanta, GA 30316
MLS# 7716961Listed by: INVESTORS UNITED REALTY INC. - New
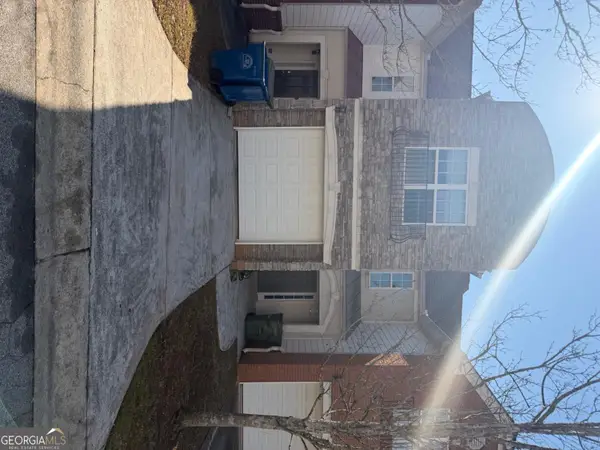 $190,000Active2 beds 4 baths1,644 sq. ft.
$190,000Active2 beds 4 baths1,644 sq. ft.4212 Nottinghill Drive, Atlanta, GA 30331
MLS# 10688402Listed by: Coldwell Banker Realty - Coming Soon
 $1,950,000Coming Soon5 beds 6 baths
$1,950,000Coming Soon5 beds 6 baths2327 Meadowvale Drive Ne, Atlanta, GA 30345
MLS# 7716946Listed by: KELLER WILLIAMS REALTY PEACHTREE RD. - Coming Soon
 $1,985,000Coming Soon4 beds 5 baths
$1,985,000Coming Soon4 beds 5 baths737 W Conway Drive Nw, Atlanta, GA 30327
MLS# 7714235Listed by: EXP REALTY, LLC. - New
 $4,195,000Active8 beds 11 baths
$4,195,000Active8 beds 11 baths3474 Nancy Creek Road Nw, Atlanta, GA 30327
MLS# 7715246Listed by: HOME LUXURY REAL ESTATE - New
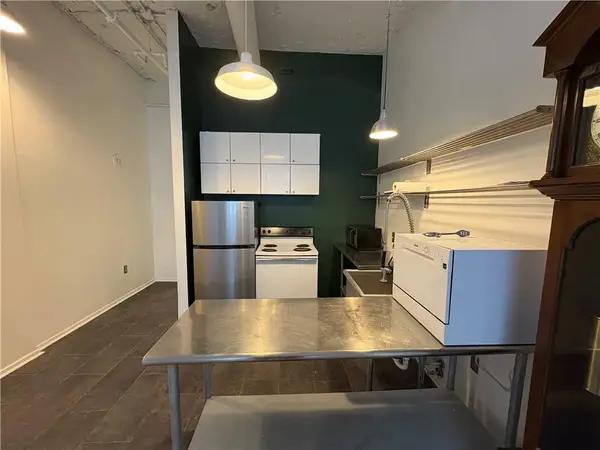 $149,000Active1 beds 1 baths610 sq. ft.
$149,000Active1 beds 1 baths610 sq. ft.20 Marietta Street Nw #3A, Atlanta, GA 30303
MLS# 7716873Listed by: BOARDWALK REALTY ASSOCIATES, INC. - New
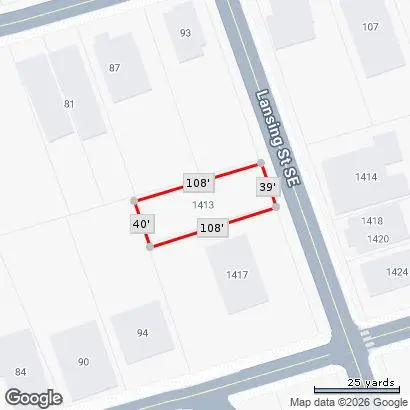 $75,000Active0.13 Acres
$75,000Active0.13 Acres1413 SE Lansing Street Se, Atlanta, GA 30315
MLS# 7716928Listed by: KELLER WILLIAMS REALTY ATL PARTNERS

