1031 State Street Nw #106, Atlanta, GA 30318
Local realty services provided by:Better Homes and Gardens Real Estate Metro Brokers
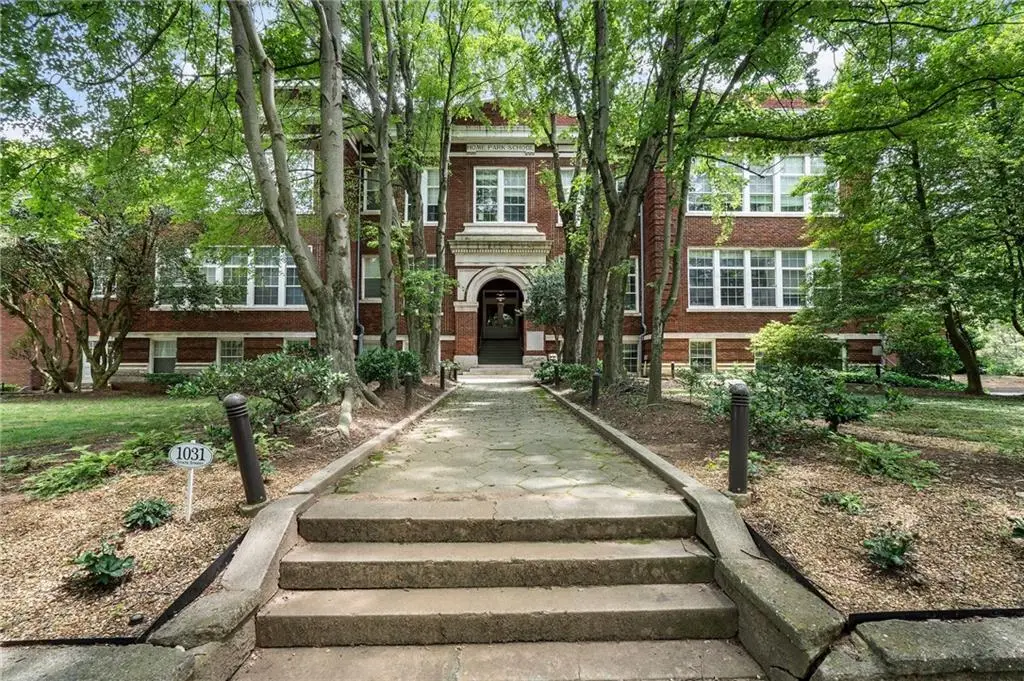
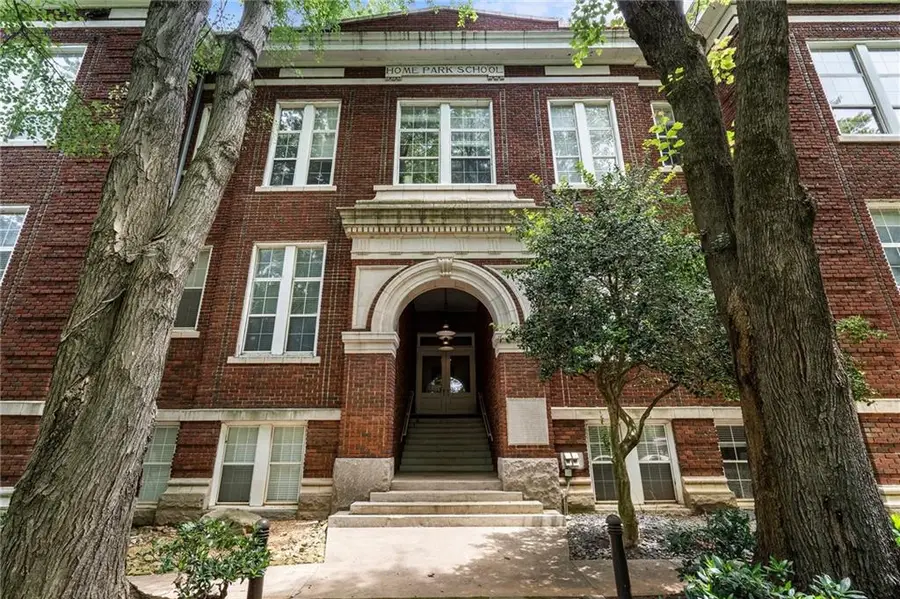
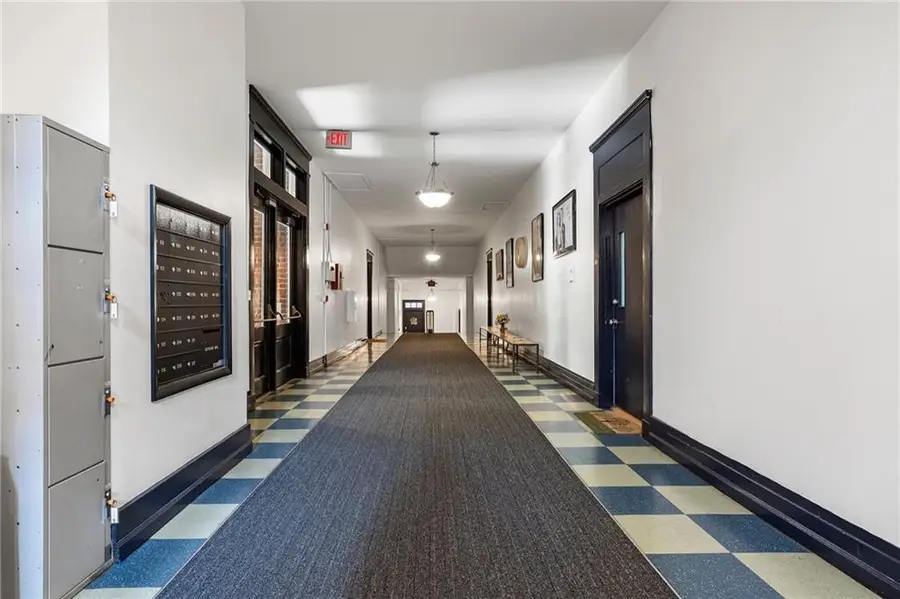
1031 State Street Nw #106,Atlanta, GA 30318
$400,000
- 3 Beds
- 2 Baths
- 1,341 sq. ft.
- Condominium
- Active
Listed by:gray quirk
Office:dorsey alston realtors
MLS#:7586287
Source:FIRSTMLS
Price summary
- Price:$400,000
- Price per sq. ft.:$298.28
- Monthly HOA dues:$463
About this home
Historic Charm Meets Modern Convenience in the Heart of Midtown! Welcome to this 3-bedroom, 2-bath condo ideally situated just one block from Georgia Tech! Set in a beautifully preserved 1911 brick building—originally Home Park Elementary and thoughtfully converted into condos in 2004—this home blends rich history with modern living. Inside, soaring 14-foot ceilings create an airy, loft-like feel throughout, while newly installed luxury vinyl plank flooring in the bedrooms and titanium floors in the main living areas add a fresh touch. The spacious layout is ideal for roommates, with a large primary suite featuring an en-suite bath and ample closet space. The kitchen includes a new dishwasher and microwave, and there's a convenient coat closet and an HVAC system replaced around 2018 for peace of mind. Enjoy a vibrant lifestyle—just minutes to shopping, dining, public transportation, and Atlantic Station. The community offers an in-ground pool, a tranquil garden courtyard, and a bicycle rack for added ease. Bonus: This unit includes two rare deeded parking spaces—a true Midtown luxury!
Contact an agent
Home facts
- Year built:1911
- Listing Id #:7586287
- Updated:August 03, 2025 at 01:22 PM
Rooms and interior
- Bedrooms:3
- Total bathrooms:2
- Full bathrooms:2
- Living area:1,341 sq. ft.
Heating and cooling
- Cooling:Central Air
- Heating:Central
Structure and exterior
- Roof:Composition, Concrete, Tar/Gravel
- Year built:1911
- Building area:1,341 sq. ft.
- Lot area:0.03 Acres
Schools
- High school:Midtown
- Middle school:David T Howard
- Elementary school:Centennial Place
Utilities
- Water:Public, Water Available
- Sewer:Public Sewer, Sewer Available
Finances and disclosures
- Price:$400,000
- Price per sq. ft.:$298.28
- Tax amount:$5,252 (2024)
New listings near 1031 State Street Nw #106
- New
 $237,500Active3 beds 1 baths975 sq. ft.
$237,500Active3 beds 1 baths975 sq. ft.980 N Eugenia Place Nw, Atlanta, GA 30318
MLS# 7632877Listed by: GEORGIA PROPERTIES CONSULTANTS OF ATLANTA, LLC - New
 $5,600,000Active5 beds 8 baths8,157 sq. ft.
$5,600,000Active5 beds 8 baths8,157 sq. ft.1105 Moores Mill Road Nw, Atlanta, GA 30327
MLS# 7628289Listed by: COMPASS - New
 $375,000Active-- beds -- baths
$375,000Active-- beds -- baths230 Rosser Street Sw, Atlanta, GA 30314
MLS# 7630480Listed by: WEICHERT, REALTORS - THE COLLECTIVE - New
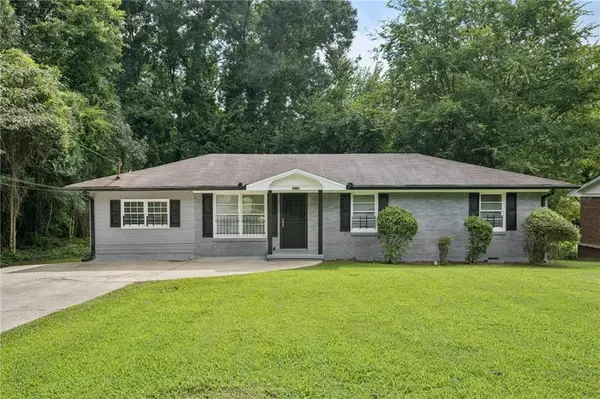 $315,000Active4 beds 2 baths1,350 sq. ft.
$315,000Active4 beds 2 baths1,350 sq. ft.3036 Will Rogers Place Se, Atlanta, GA 30316
MLS# 7631476Listed by: KELLER WILLIAMS REALTY METRO ATLANTA - New
 $395,000Active3 beds 3 baths1,646 sq. ft.
$395,000Active3 beds 3 baths1,646 sq. ft.969 Oak Street Sw, Atlanta, GA 30310
MLS# 7631849Listed by: KELLER WILLIAMS REALTY INTOWN ATL - New
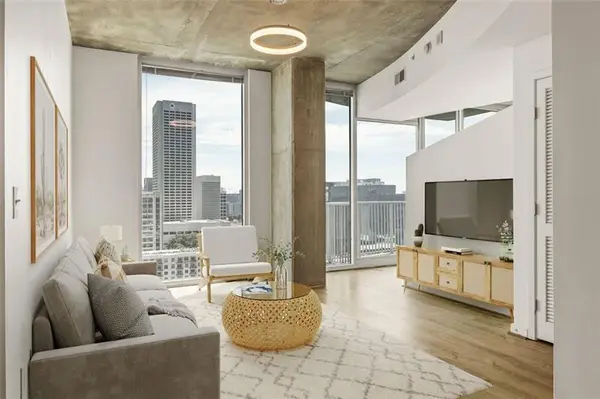 $299,900Active1 beds 1 baths761 sq. ft.
$299,900Active1 beds 1 baths761 sq. ft.860 Peachtree Street Ne #2209, Atlanta, GA 30308
MLS# 7632828Listed by: ATLANTA COMMUNITIES - New
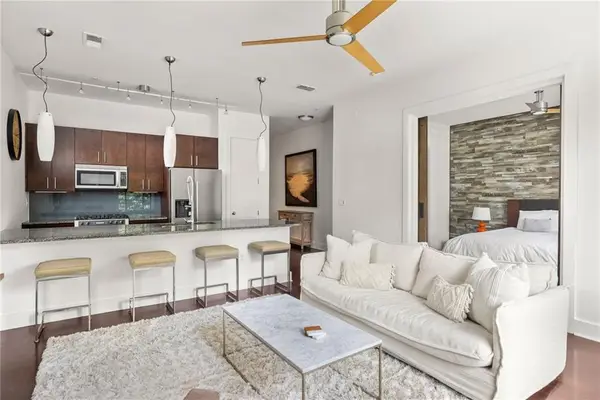 $600,000Active2 beds 2 baths1,196 sq. ft.
$600,000Active2 beds 2 baths1,196 sq. ft.200 N Highland Avenue Ne #207, Atlanta, GA 30307
MLS# 7632131Listed by: KELLER WILLIAMS REALTY INTOWN ATL - New
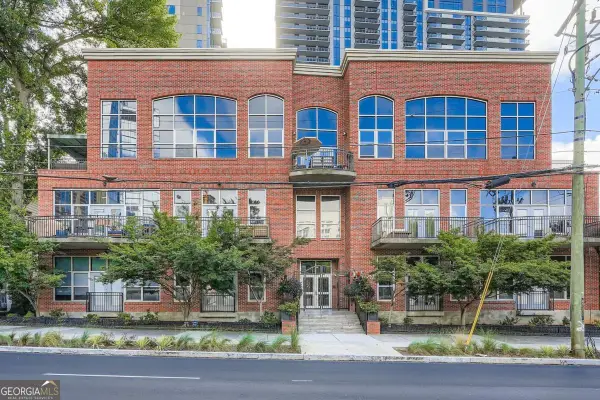 $375,000Active1 beds 1 baths
$375,000Active1 beds 1 baths1023 Juniper Street Ne #203, Atlanta, GA 30309
MLS# 10584494Listed by: FIV Realty Co - New
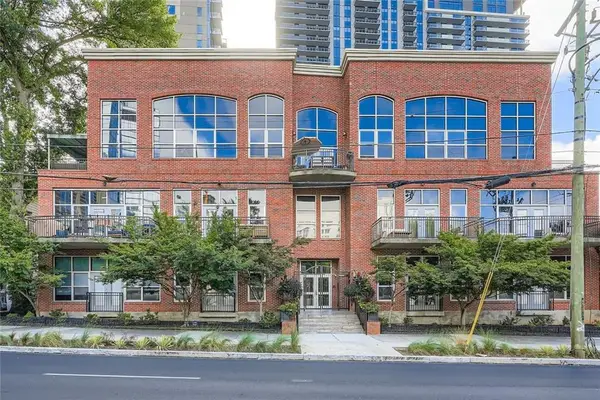 $375,000Active1 beds 1 baths898 sq. ft.
$375,000Active1 beds 1 baths898 sq. ft.1023 Juniper Street Ne #203, Atlanta, GA 30309
MLS# 7594560Listed by: FIV REALTY CO GA, LLC - New
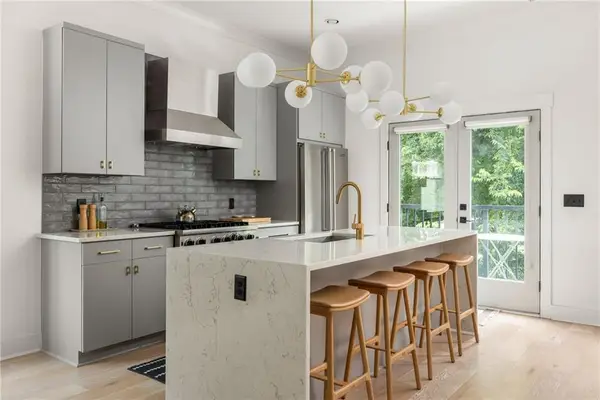 $625,000Active3 beds 4 baths1,896 sq. ft.
$625,000Active3 beds 4 baths1,896 sq. ft.1970 Dekalb Avenue Ne #2, Atlanta, GA 30307
MLS# 7619550Listed by: KELLER WILLIAMS REALTY INTOWN ATL

