1045 Shepherds Lane Ne, Atlanta, GA 30324
Local realty services provided by:Better Homes and Gardens Real Estate Metro Brokers
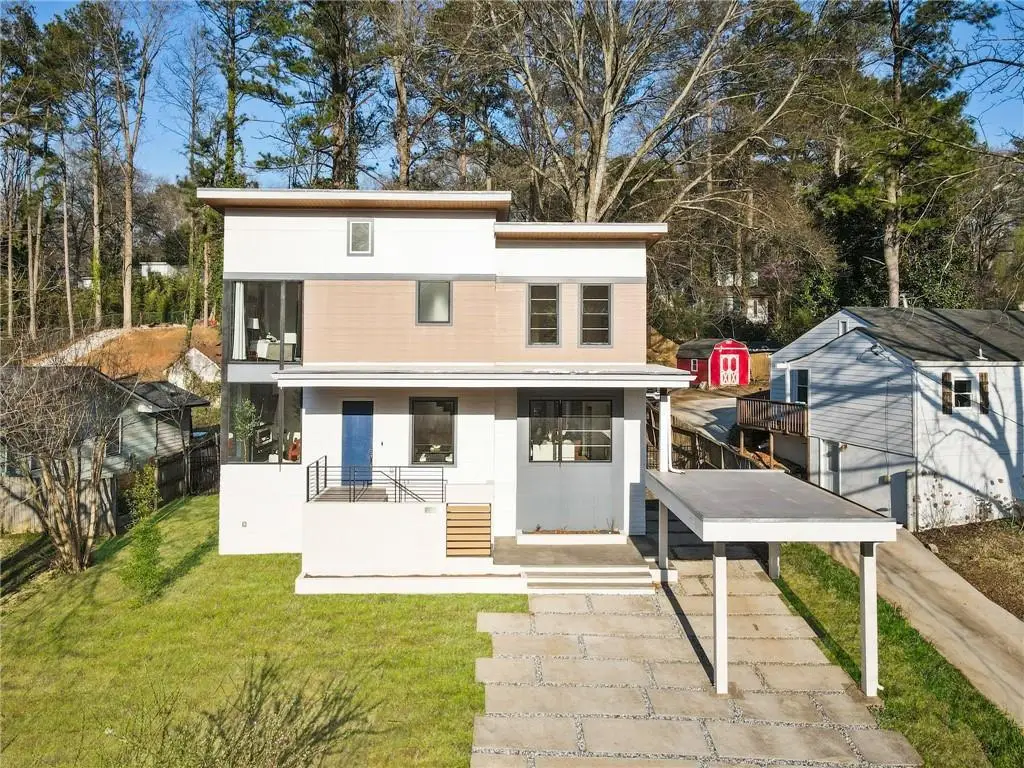
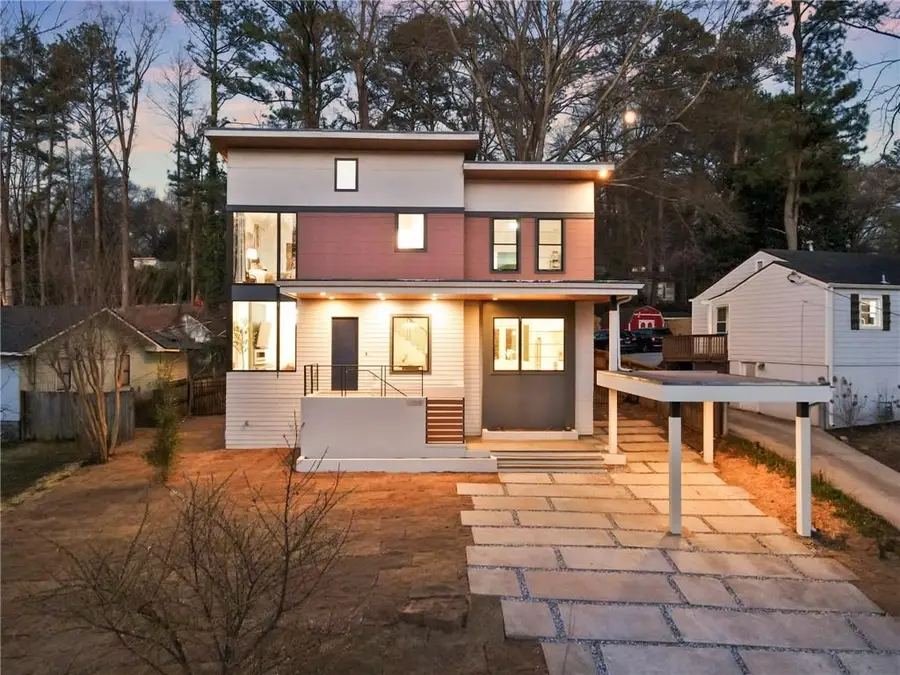
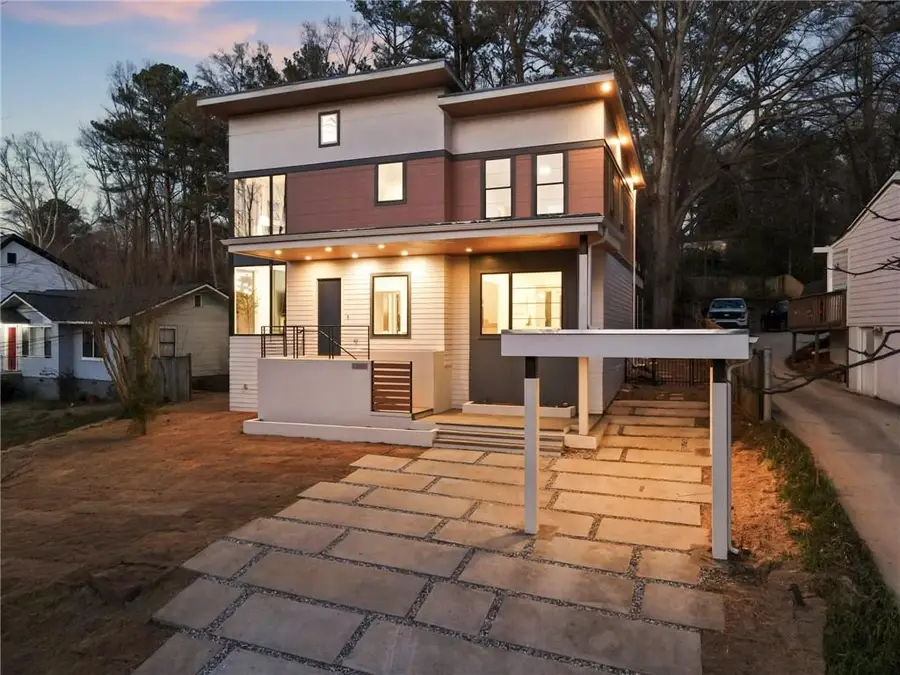
Upcoming open houses
- Sun, Aug 1712:00 pm - 03:00 pm
Listed by:bryan gates770-713-3761
Office:real broker, llc.
MLS#:7624762
Source:FIRSTMLS
Price summary
- Price:$1,039,900
- Price per sq. ft.:$341.85
About this home
Welcome to your dream home in the highly sought after Woodland Hills neighborhood! This beautiful newer construction is a 1 of 1 Californian Organic Modern that has been updated to keep up with the latest aesthetic and trends to the market, creating a timeless time capsule. Upon entry, you're met with an open concept with massive living common space, a dining area that can fit a 16 seater, and an imported custom cabinet kitchen that allows for seamless entertaining or everyday interacting with family and friends. The cardinal facing direction, elevations of lot, and enormous custom windows allows for the most serene and movie-like sunset settings 365 days of the year giving this home something that every space cannot attain. The kitchen boast higher tier appliances by Borsch, a four seater waterfall quartz island, and built-ins throughout the space for easy storing for items. The main level features a secondary primary bedroom with an ensuite and french doors connecting the covered decking space that occupies a Hot Springs Gleam salt water hot tub/jacuzzi that can seat up to 8 people at a time. Walking throughout will feature covered European White Oak Hardwoods and hand selected porcelain tiling with no seams or transition pieces for a fully custom flooring cover experience. Walking up custom hardwood staircase, the second level of home features 3 extremely generous size bedrooms, with all being attached to immediate access to a fully tiled custom bathroom. The primary bedroom (owner's suite) features its own exclusive private balcony space, dual custom vanity, walk-in closet, and more than enough space to add seating or storage of your liking. Proximity of home and neighborhood close to the newest Lifetime Fitness gym, Emory University, Buckhead, Morningside, interstate and expressways, shops, dining, MARTA and retail. If you're searching for a custom gem to call home that offers comfort, convenience, and evening scene like no other, this home is a must-see.
Contact an agent
Home facts
- Year built:2018
- Listing Id #:7624762
- Updated:August 11, 2025 at 03:10 PM
Rooms and interior
- Bedrooms:4
- Total bathrooms:4
- Full bathrooms:3
- Half bathrooms:1
- Living area:3,042 sq. ft.
Heating and cooling
- Cooling:Central Air
- Heating:Central, Electric
Structure and exterior
- Roof:Composition
- Year built:2018
- Building area:3,042 sq. ft.
- Lot area:0.27 Acres
Schools
- High school:Druid Hills
- Middle school:Druid Hills
- Elementary school:Briar Vista
Utilities
- Water:Public, Water Available
- Sewer:Public Sewer, Sewer Available
Finances and disclosures
- Price:$1,039,900
- Price per sq. ft.:$341.85
- Tax amount:$11,133 (2024)
New listings near 1045 Shepherds Lane Ne
- New
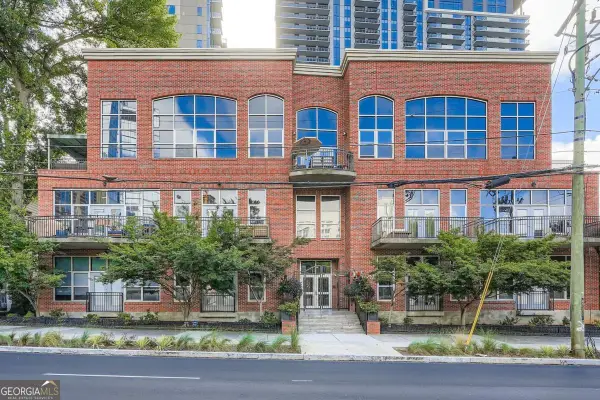 $375,000Active1 beds 1 baths
$375,000Active1 beds 1 baths1023 Juniper Street Ne #203, Atlanta, GA 30309
MLS# 10584494Listed by: FIV Realty Co - New
 $299,900Active1 beds 1 baths761 sq. ft.
$299,900Active1 beds 1 baths761 sq. ft.860 Peachtree Street Ne #2209, Atlanta, GA 30308
MLS# 10584509Listed by: Atlanta Communities - New
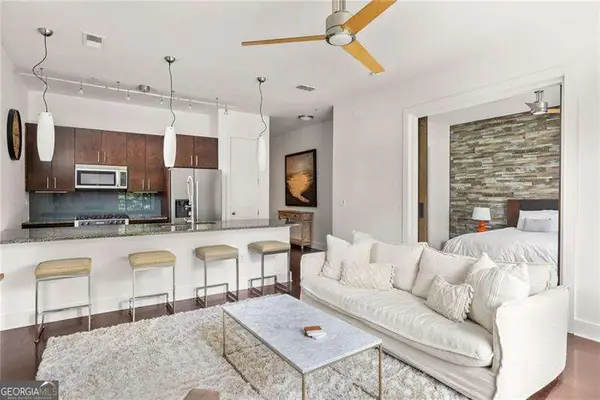 $600,000Active2 beds 2 baths1,196 sq. ft.
$600,000Active2 beds 2 baths1,196 sq. ft.200 N Highland Avenue Ne #207, Atlanta, GA 30307
MLS# 10584513Listed by: Keller Williams Realty - New
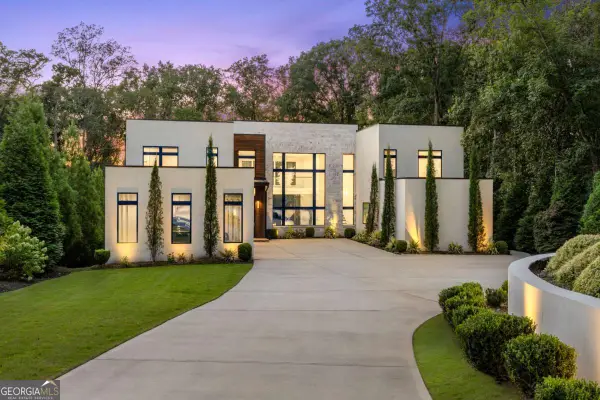 $5,600,000Active5 beds 8 baths8,157 sq. ft.
$5,600,000Active5 beds 8 baths8,157 sq. ft.1105 Moores Mill Road Nw, Atlanta, GA 30327
MLS# 10584550Listed by: Compass - New
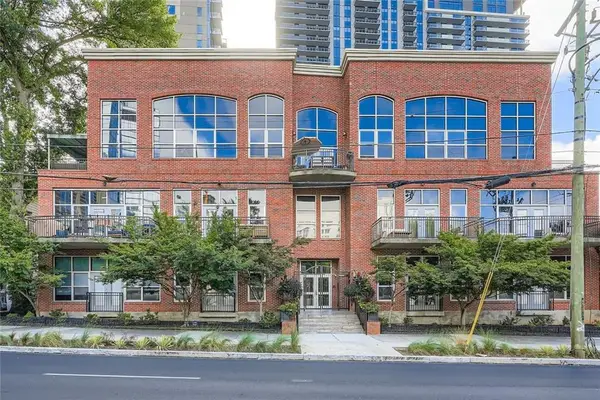 $375,000Active1 beds 1 baths898 sq. ft.
$375,000Active1 beds 1 baths898 sq. ft.1023 Juniper Street Ne #203, Atlanta, GA 30309
MLS# 7594560Listed by: FIV REALTY CO GA, LLC - New
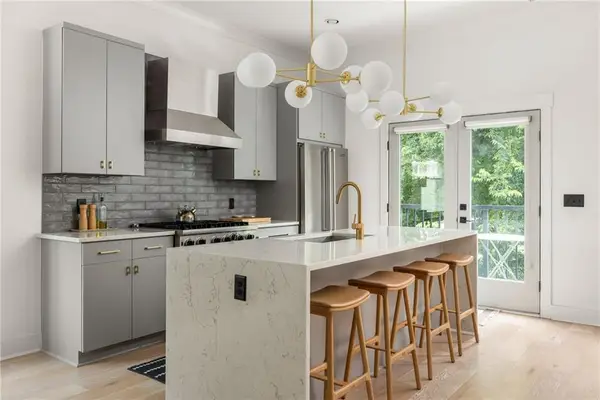 $625,000Active3 beds 4 baths1,896 sq. ft.
$625,000Active3 beds 4 baths1,896 sq. ft.1970 Dekalb Avenue Ne #2, Atlanta, GA 30307
MLS# 7619550Listed by: KELLER WILLIAMS REALTY INTOWN ATL - New
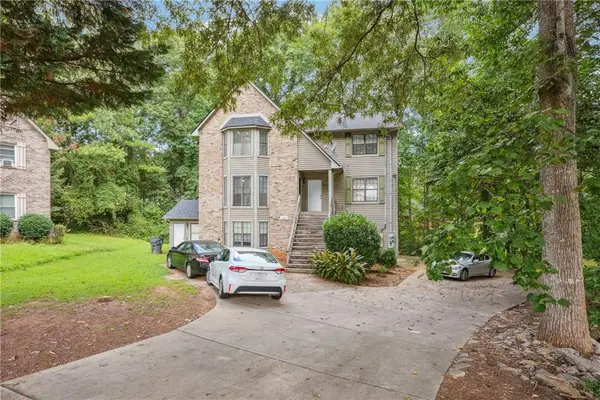 $450,000Active-- beds -- baths
$450,000Active-- beds -- baths5794 Sheldon Court, Atlanta, GA 30349
MLS# 7626976Listed by: CORNERSTONE REAL ESTATE PARTNERS, LLC - New
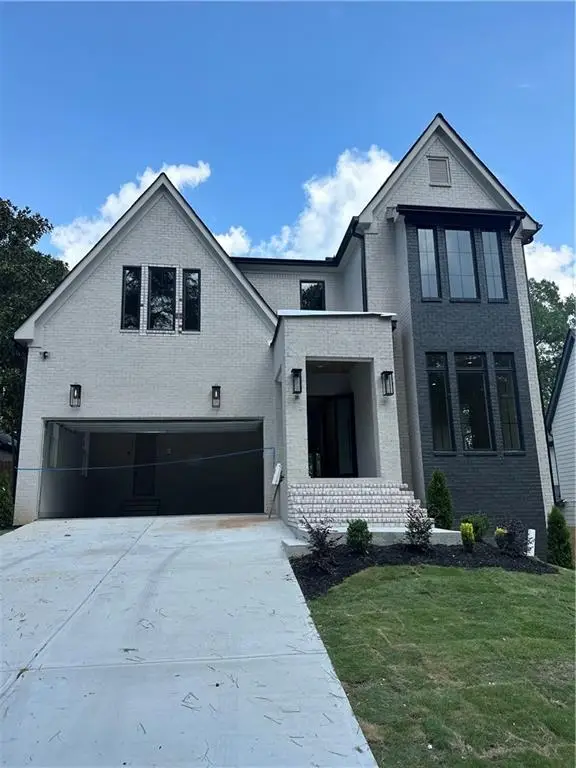 $1,595,000Active5 beds 6 baths3,700 sq. ft.
$1,595,000Active5 beds 6 baths3,700 sq. ft.3183 Clairwood Terrace, Atlanta, GA 30341
MLS# 7628399Listed by: COMPASS - New
 $425,000Active4 beds 4 baths2,309 sq. ft.
$425,000Active4 beds 4 baths2,309 sq. ft.439 James P Brawley Drive Nw, Atlanta, GA 30318
MLS# 7629069Listed by: VIRTUAL PROPERTIES REALTY.COM - New
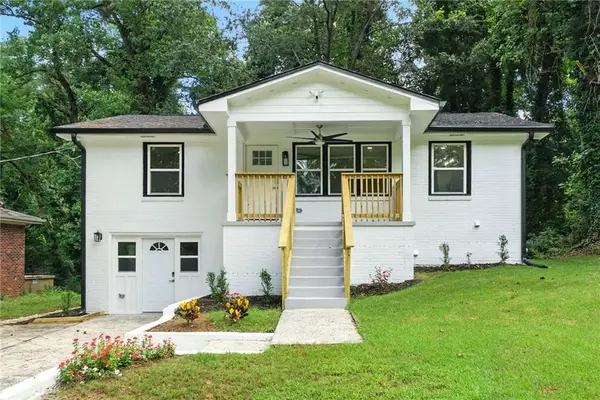 $329,000Active5 beds 2 baths2,800 sq. ft.
$329,000Active5 beds 2 baths2,800 sq. ft.177 Oakcliff Court, Atlanta, GA 30331
MLS# 7631191Listed by: WYND REALTY LLC
