1065 Peachtree Street Ne #3303, Atlanta, GA 30309
Local realty services provided by:Better Homes and Gardens Real Estate Metro Brokers
Listed by:j o price curtis
Office:atlanta fine homes sotheby's international
MLS#:7267684
Source:FIRSTMLS
Price summary
- Price:$1,299,000
- Price per sq. ft.:$652.11
- Monthly HOA dues:$1,763
About this home
Unbelievable, unobstructed downtown views from EVERY room in this gorgeous condominium home. Wide open living area, plus oversized primary suite, and guest suite. Extensive and expensive upgrades throughout, including electronic shades, automatic black out shades in primary suite, audio visual equipment, smart home features, hardwood floors, kitchen cabinets and appliances, all of which stay with the home along with TVs in each room! Only 52 exclusive homes rest above The Loews Hotel alongside very stringent security, in a midtown location that provides the easiest access to the rest of Midtown and Atlanta. Living above the Loews Hotel in this premier Midtown location provides owner access to over the top gym, spa, 28th floor rooftop pool and club room, way above what you see in other condominium towers. Hotel services are available at your fingertips including a dedicated concierge service. Walk to Piedmont Park and the Atlanta Belt Line in minutes, along with dozens of restaurants and bars! The Loews Hotel is pet friendly and a dog park is conveniently located just a block away. Parking is very convenient, with two deeded spaces, guests can easily access hotel parking and hotel valet services as well. An extra level of security is provided by an exclusive owner entry gate into the owner's parking area. A spacious storage area is also located on the same level as parking. Several photos in this listing have been virtually staged.
Contact an agent
Home facts
- Year built:2015
- Listing ID #:7267684
- Updated:November 16, 2023 at 09:05 PM
Rooms and interior
- Bedrooms:2
- Total bathrooms:3
- Full bathrooms:2
- Half bathrooms:1
- Living area:1,992 sq. ft.
Heating and cooling
- Cooling:Central Air
- Heating:Central, Electric
Structure and exterior
- Year built:2015
- Building area:1,992 sq. ft.
Schools
- High school:Midtown
- Middle school:David T Howard
- Elementary school:Springdale Park
Utilities
- Water:Public, Water Available
- Sewer:Public Sewer, Sewer Available
Finances and disclosures
- Price:$1,299,000
- Price per sq. ft.:$652.11
- Tax amount:$18,340 (2022)
New listings near 1065 Peachtree Street Ne #3303
- New
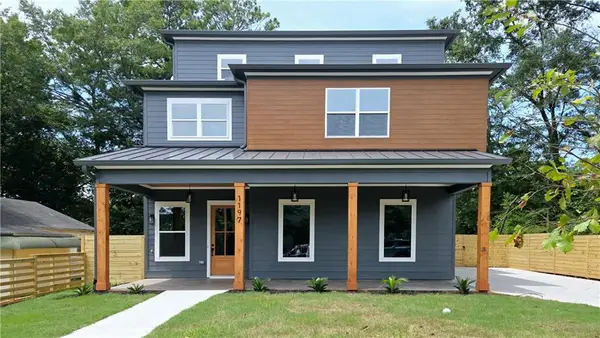 $1,150,000Active4 beds 9 baths3,650 sq. ft.
$1,150,000Active4 beds 9 baths3,650 sq. ft.1197 Avondale Avenue Se, Atlanta, GA 30312
MLS# 7641387Listed by: NEXT REALTY, LLC - New
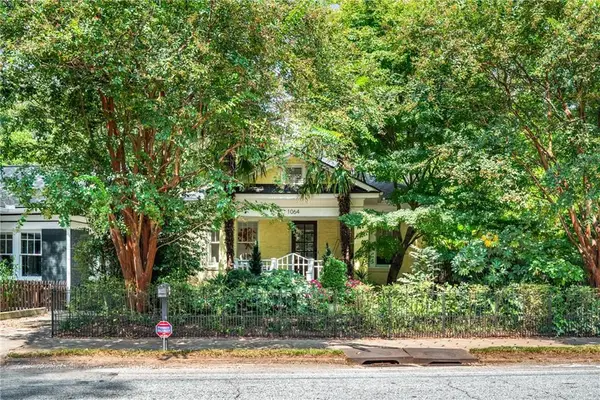 $585,000Active2 beds 2 baths1,104 sq. ft.
$585,000Active2 beds 2 baths1,104 sq. ft.1064 Glenwood Avenue Se, Atlanta, GA 30316
MLS# 7654627Listed by: ATLANTA FINE HOMES SOTHEBY'S INTERNATIONAL - New
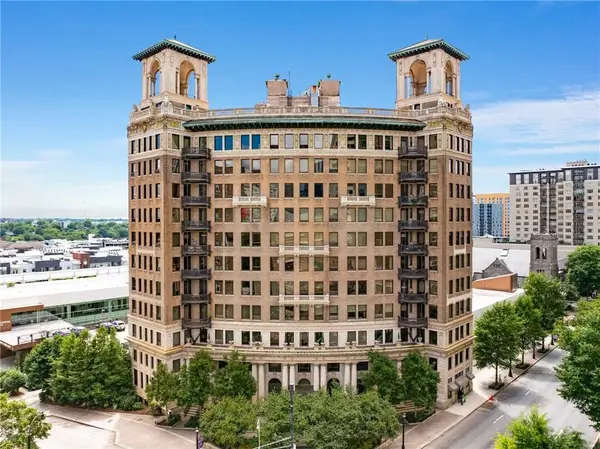 $340,000Active1 beds 2 baths1,310 sq. ft.
$340,000Active1 beds 2 baths1,310 sq. ft.75 Ponce De Leon Avenue Ne #403, Atlanta, GA 30308
MLS# 7655034Listed by: ATLANTA FINE HOMES SOTHEBY'S INTERNATIONAL - New
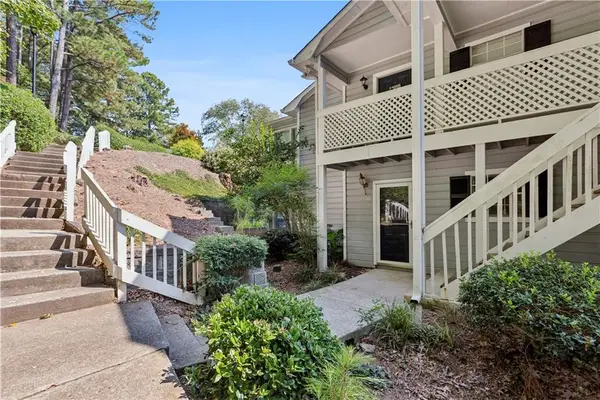 $205,000Active2 beds 1 baths1,126 sq. ft.
$205,000Active2 beds 1 baths1,126 sq. ft.1308 Natchez Trace, Atlanta, GA 30350
MLS# 7655066Listed by: EXP REALTY, LLC. - New
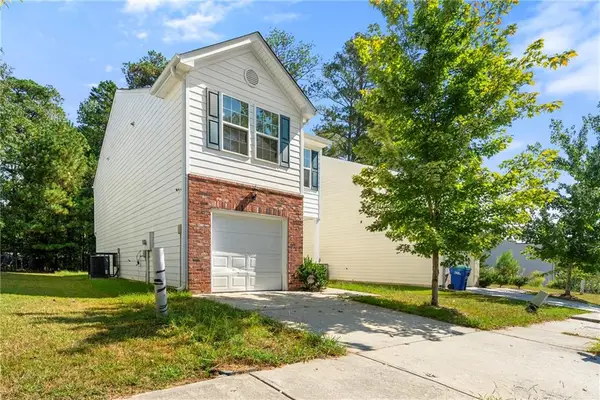 $239,900Active3 beds 3 baths1,600 sq. ft.
$239,900Active3 beds 3 baths1,600 sq. ft.2383 Hackamore Drive, Atlanta, GA 30349
MLS# 7655471Listed by: JNL SMART REALTY, LLC - New
 $259,500Active3 beds 3 baths1,824 sq. ft.
$259,500Active3 beds 3 baths1,824 sq. ft.1193 M L King Jr Drive Sw, Atlanta, GA 30314
MLS# 7655540Listed by: REDFIN CORPORATION - Coming Soon
 $500,000Coming Soon6 beds 3 baths
$500,000Coming Soon6 beds 3 baths665 Lexington Avenue Sw, Atlanta, GA 30310
MLS# 7655666Listed by: MARK SPAIN REAL ESTATE - New
 $249,000Active4 beds 2 baths1,631 sq. ft.
$249,000Active4 beds 2 baths1,631 sq. ft.2362 Macon Drive Sw, Atlanta, GA 30315
MLS# 7655685Listed by: ROCK RIVER REALTY, LLC. - New
 $329,990Active2 beds 4 baths1,573 sq. ft.
$329,990Active2 beds 4 baths1,573 sq. ft.1440 Creekside Circle Nw, Atlanta, GA 30318
MLS# 7655697Listed by: SM GEORGIA BROKERAGE, LLC - New
 $365,000Active2 beds 3 baths1,509 sq. ft.
$365,000Active2 beds 3 baths1,509 sq. ft.701 Cedar Chase Circle Ne, Atlanta, GA 30324
MLS# 7655702Listed by: ANSLEY REAL ESTATE| CHRISTIE'S INTERNATIONAL REAL ESTATE
