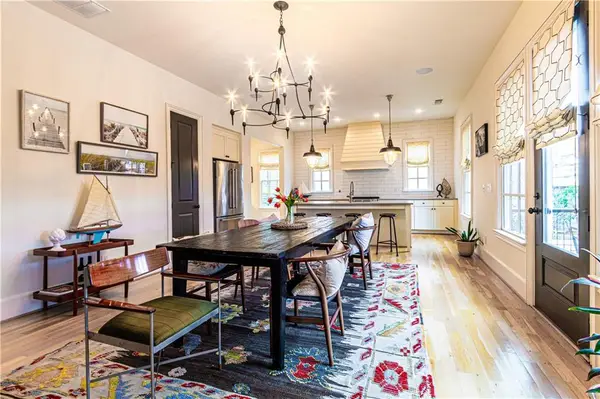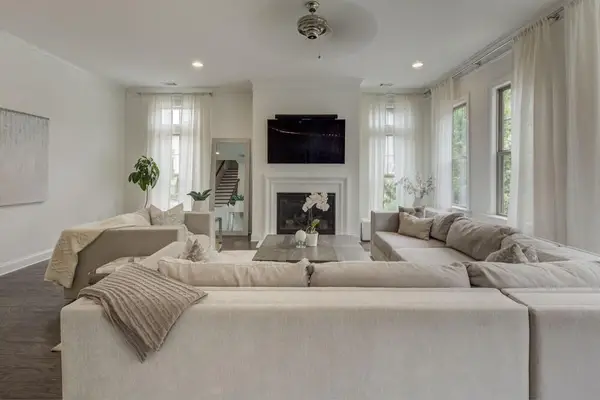1080 Peachtree Street Ne #1309, Atlanta, GA 30309
Local realty services provided by:Better Homes and Gardens Real Estate Metro Brokers
1080 Peachtree Street Ne #1309,Atlanta, GA 30309
$675,000
- 2 Beds
- 2 Baths
- 1,398 sq. ft.
- Condominium
- Pending
Listed by:karen smyth
Office:keller williams realty peachtree rd.
MLS#:7563924
Source:FIRSTMLS
Price summary
- Price:$675,000
- Price per sq. ft.:$482.83
- Monthly HOA dues:$799.33
About this home
Incredible views in Midtown Atlanta nestled in the curve of iconic Peachtree Street! Highest Luxury Residence with spectacular amenities - this 2 bedroom, 2 full bath condo unit in the best building in Midtown. 24 hour concierge service for complete piece of mind, resort style Olympic size saltwater pool, outdoor grills, seating areas, Skypark of incredible lush greenspace. Meeting spaces, Clubhouse with kitchen, patios throughout, full state-of-the-art gym. Floor to ceiling windows with expansive balcony running the entire length of the home offering incredible, unobstructed day and night views. Walk to dozens of restaurants, Piedmont Park, the Botanical Garden or shows & exhibits at the High Museum of Art/Woodruff Arts Center. Fully motorized blinds for instant privacy. A spacious master suite features a custom finished walk in closet and a huge bathroom with a separate tub and glass enclosed shower plus double vanity. Firewalls on both ends of the home make it blissfully silent. The gourmet kitchen has stainless steel appliances, custom cabinetry, granite counters, a huge walk-in pantry and a large island that overlooks the living space with its wood flooring and panoramic views. Covered and gated parking spots. It's not just home, it's a lifestyle!
Contact an agent
Home facts
- Year built:2008
- Listing ID #:7563924
- Updated:September 30, 2025 at 07:13 AM
Rooms and interior
- Bedrooms:2
- Total bathrooms:2
- Full bathrooms:2
- Living area:1,398 sq. ft.
Heating and cooling
- Cooling:Central Air
- Heating:Central, Electric
Structure and exterior
- Year built:2008
- Building area:1,398 sq. ft.
- Lot area:0.03 Acres
Schools
- High school:Midtown
- Middle school:David T Howard
- Elementary school:Springdale Park
Utilities
- Water:Public, Water Available
- Sewer:Public Sewer, Sewer Available
Finances and disclosures
- Price:$675,000
- Price per sq. ft.:$482.83
- Tax amount:$9,799 (2024)
New listings near 1080 Peachtree Street Ne #1309
 $1,250,000Active5 beds 4 baths3,854 sq. ft.
$1,250,000Active5 beds 4 baths3,854 sq. ft.2067 Telfair Circle #A&B, Atlanta, GA 30324
MLS# 7587232Listed by: EXIT REALTY WEST MIDTOWN- Coming Soon
 $1,675,000Coming Soon4 beds 5 baths
$1,675,000Coming Soon4 beds 5 baths3384 Rilman Road Nw, Atlanta, GA 30327
MLS# 7656855Listed by: DORSEY ALSTON REALTORS - New
 $299,900Active3 beds 2 baths1,330 sq. ft.
$299,900Active3 beds 2 baths1,330 sq. ft.1269 Wichita Drive Sw, Atlanta, GA 30311
MLS# 10614715Listed by: Coldwell Banker Bullard Realty - New
 $324,900Active1 beds 1 baths805 sq. ft.
$324,900Active1 beds 1 baths805 sq. ft.199 14th Street Ne #1503, Atlanta, GA 30309
MLS# 7657428Listed by: RE/MAX METRO ATLANTA CITYSIDE - New
 $1,300,000Active2 beds 3 baths1,776 sq. ft.
$1,300,000Active2 beds 3 baths1,776 sq. ft.3630 Peachtree Road Ne #2102, Atlanta, GA 30326
MLS# 7657413Listed by: PEACHTREE TOWN & COUNTRY - Coming Soon
 $730,000Coming Soon4 beds 4 baths
$730,000Coming Soon4 beds 4 baths2718 Vinings Oak Drive Se, Atlanta, GA 30339
MLS# 7655408Listed by: COMPASS - Coming Soon
 $2,499,000Coming Soon5 beds 4 baths
$2,499,000Coming Soon5 beds 4 baths3955 Northside Drive Nw, Atlanta, GA 30342
MLS# 7656987Listed by: ATLANTA FINE HOMES SOTHEBY'S INTERNATIONAL - New
 $600,000Active3 beds 4 baths2,000 sq. ft.
$600,000Active3 beds 4 baths2,000 sq. ft.3050 Margaret Mitchell Drive Nw #19, Atlanta, GA 30327
MLS# 7657048Listed by: ATLANTA FINE HOMES SOTHEBY'S INTERNATIONAL - Open Tue, 11:30am to 1:30pmNew
 $875,000Active3 beds 4 baths3,848 sq. ft.
$875,000Active3 beds 4 baths3,848 sq. ft.3733 Allegretto Circle, Atlanta, GA 30339
MLS# 7657300Listed by: BEACHAM AND COMPANY - New
 $299,000Active4 beds 2 baths
$299,000Active4 beds 2 baths2756 Gresham Road Se, Atlanta, GA 30316
MLS# 7657363Listed by: NEXUS REALTY GROUP
