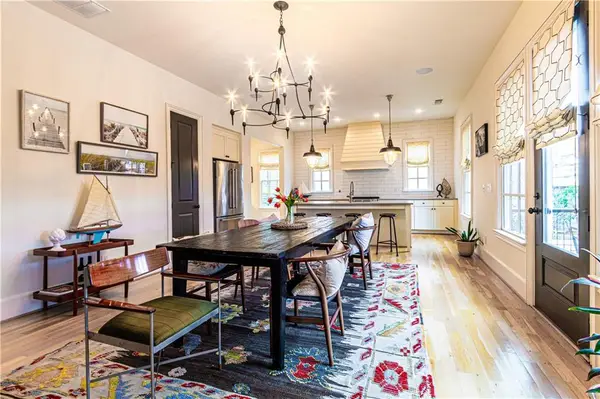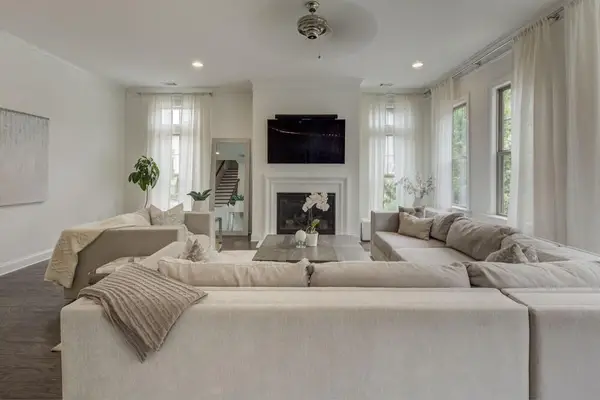1080 Peachtree Street Ne #3309, Atlanta, GA 30309
Local realty services provided by:Better Homes and Gardens Real Estate Metro Brokers
1080 Peachtree Street Ne #3309,Atlanta, GA 30309
$775,000
- 2 Beds
- 2 Baths
- 1,398 sq. ft.
- Condominium
- Active
Listed by:jamie lee yawn912-856-4714
Office:atlanta communities
MLS#:7628961
Source:FIRSTMLS
Price summary
- Price:$775,000
- Price per sq. ft.:$554.36
- Monthly HOA dues:$878
About this home
33 Floors Up and Showing Off! Welcome to 1010 Midtown, where the views go on forever and the vibes are effortlessly luxe. Newly renovated and ready for you to enjoy midtown living. Quartz countertops with waterfall island, new flooring, stunning cabinetry, and gorgeous new light fixtures throughout. You’ll be perched high above the city on the 33rd floor in this stunner that isn’t just a condo, it’s a lifestyle with skyline front-row seats and sunlight pouring in from every angle. Gleaming hardwoods, floor-to-ceiling windows, and an open layout that’s practically begging for dinner parties. The kitchen flows right into the living space, complete with an actual walk-in pantry. Slide open the door to your oversized balcony and find Atlanta, in full panoramic glory. Morning coffee, golden hour wine, or just a moment to breathe and remember how good it feels to live up here. The primary suite shares the same jaw-dropping view and delivers spa-day energy: huge walk-in closet, garden tub for long soaks, and a tiled shower that’s basically a reset button. The second bedroom doesn’t skimp either with more closet space, and another private en-suite bathroom. And because the details matter: two primo parking spots (right next to the mailbox - hello, convenience), a dedicated storage unit, and world-class amenities. We’re talking concierge service, a clubroom with catering kitchen, gorgeous outdoor spaces, a fitness center with Pelotons, and a pool area so lush and elevated it feels like vacation with a skyline view. Right outside your door you can enjoy Midtown’s best restaurants, shopping, and energy. Walkable, vibrant, alive. This is the place. So go ahead- live high, breathe easy, and make this rare Midtown beauty yours.
Contact an agent
Home facts
- Year built:2008
- Listing ID #:7628961
- Updated:September 30, 2025 at 01:21 PM
Rooms and interior
- Bedrooms:2
- Total bathrooms:2
- Full bathrooms:2
- Living area:1,398 sq. ft.
Heating and cooling
- Cooling:Central Air
- Heating:Central, Electric
Structure and exterior
- Year built:2008
- Building area:1,398 sq. ft.
- Lot area:0.03 Acres
Schools
- High school:Midtown
- Middle school:David T Howard
- Elementary school:Springdale Park
Utilities
- Water:Public
- Sewer:Public Sewer
Finances and disclosures
- Price:$775,000
- Price per sq. ft.:$554.36
- Tax amount:$10,157 (2023)
New listings near 1080 Peachtree Street Ne #3309
 $1,250,000Active5 beds 4 baths3,854 sq. ft.
$1,250,000Active5 beds 4 baths3,854 sq. ft.2067 Telfair Circle #A&B, Atlanta, GA 30324
MLS# 7587232Listed by: EXIT REALTY WEST MIDTOWN- Coming Soon
 $1,675,000Coming Soon4 beds 5 baths
$1,675,000Coming Soon4 beds 5 baths3384 Rilman Road Nw, Atlanta, GA 30327
MLS# 7656855Listed by: DORSEY ALSTON REALTORS - New
 $299,900Active3 beds 2 baths1,330 sq. ft.
$299,900Active3 beds 2 baths1,330 sq. ft.1269 Wichita Drive Sw, Atlanta, GA 30311
MLS# 10614715Listed by: Coldwell Banker Bullard Realty - New
 $324,900Active1 beds 1 baths805 sq. ft.
$324,900Active1 beds 1 baths805 sq. ft.199 14th Street Ne #1503, Atlanta, GA 30309
MLS# 7657428Listed by: RE/MAX METRO ATLANTA CITYSIDE - New
 $1,300,000Active2 beds 3 baths1,776 sq. ft.
$1,300,000Active2 beds 3 baths1,776 sq. ft.3630 Peachtree Road Ne #2102, Atlanta, GA 30326
MLS# 7657413Listed by: PEACHTREE TOWN & COUNTRY - Coming Soon
 $730,000Coming Soon4 beds 4 baths
$730,000Coming Soon4 beds 4 baths2718 Vinings Oak Drive Se, Atlanta, GA 30339
MLS# 7655408Listed by: COMPASS - Coming Soon
 $2,499,000Coming Soon5 beds 4 baths
$2,499,000Coming Soon5 beds 4 baths3955 Northside Drive Nw, Atlanta, GA 30342
MLS# 7656987Listed by: ATLANTA FINE HOMES SOTHEBY'S INTERNATIONAL - New
 $600,000Active3 beds 4 baths2,000 sq. ft.
$600,000Active3 beds 4 baths2,000 sq. ft.3050 Margaret Mitchell Drive Nw #19, Atlanta, GA 30327
MLS# 7657048Listed by: ATLANTA FINE HOMES SOTHEBY'S INTERNATIONAL - Open Tue, 11:30am to 1:30pmNew
 $875,000Active3 beds 4 baths3,848 sq. ft.
$875,000Active3 beds 4 baths3,848 sq. ft.3733 Allegretto Circle, Atlanta, GA 30339
MLS# 7657300Listed by: BEACHAM AND COMPANY - New
 $299,000Active4 beds 2 baths
$299,000Active4 beds 2 baths2756 Gresham Road Se, Atlanta, GA 30316
MLS# 7657363Listed by: NEXUS REALTY GROUP
