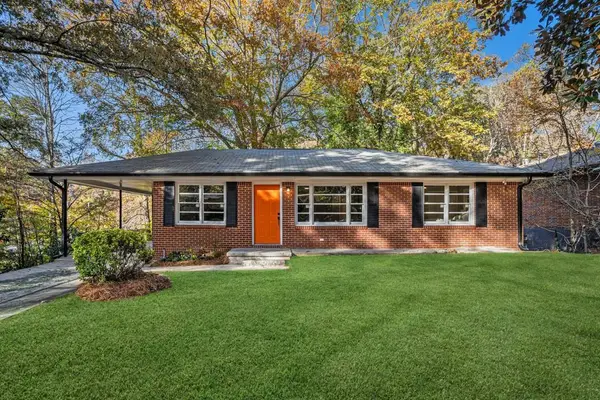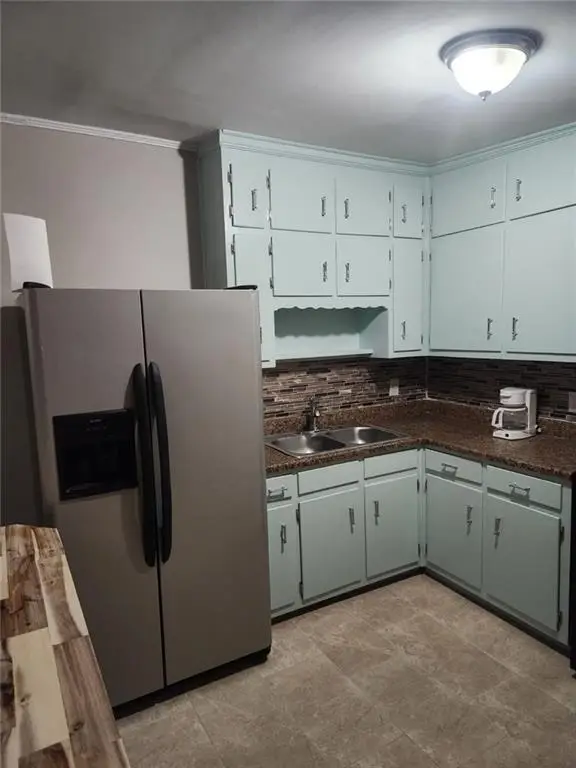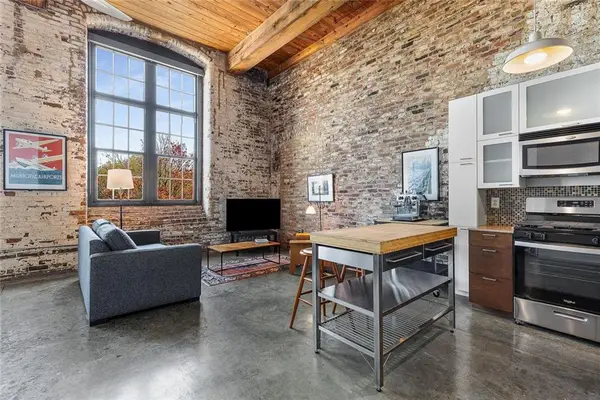1090 Shepherds Lane Ne, Atlanta, GA 30324
Local realty services provided by:Better Homes and Gardens Real Estate Metro Brokers
1090 Shepherds Lane Ne,Atlanta, GA 30324
$578,000
- 3 Beds
- 2 Baths
- - sq. ft.
- Single family
- Sold
Listed by: david shapiro404-345-6788
Office: re/max around atlanta realty
MLS#:7617113
Source:FIRSTMLS
Sorry, we are unable to map this address
Price summary
- Price:$578,000
About this home
Elevate your lifestyle in this stunning home! Featuring rich grey site-finished hardwoods, cutting-edge SMART HOME tech with Nest Thermostat and Smart Lock, and a statement Shiplap Accent Wall. The sleek Galley Kitchen boasts high-end gas appliances, exquisite quartz countertops, and handcrafted floor-to-ceiling tile. SOLID WOOD doors with modern hardware add a touch of sophistication. Unwind in the luxurious master suite, complete with spacious his/her closets, French doors leading to a private deck, and a spa-like bathroom with carrara marble double vanity and dual shower heads. Recent upgrades include newer siding, roof, and subflooring for peace of mind. Enjoy the serene FENCED yard with 45' COVERED PATIO, beautifully landscaped grounds, and the soothing sounds of a creek. Prime location near the Interstate and CDC/EMORY makes this home a rare find! Act fast – you won't want to miss this opportunity!
Contact an agent
Home facts
- Year built:1951
- Listing ID #:7617113
- Updated:November 14, 2025 at 08:42 PM
Rooms and interior
- Bedrooms:3
- Total bathrooms:2
- Full bathrooms:2
Heating and cooling
- Cooling:Ceiling Fan(s), Central Air, Zoned
- Heating:Central, Natural Gas
Structure and exterior
- Roof:Composition
- Year built:1951
Schools
- High school:Druid Hills
- Middle school:Druid Hills
- Elementary school:Briar Vista
Utilities
- Water:Public, Water Available
- Sewer:Public Sewer
Finances and disclosures
- Price:$578,000
- Tax amount:$7,402 (2024)
New listings near 1090 Shepherds Lane Ne
- Coming Soon
 Listed by BHGRE$221,000Coming Soon3 beds 2 baths
Listed by BHGRE$221,000Coming Soon3 beds 2 baths228 Napoleon Drive Sw, Atlanta, GA 30314
MLS# 7681753Listed by: BHGRE METRO BROKERS - New
 $319,900Active4 beds 2 baths1,728 sq. ft.
$319,900Active4 beds 2 baths1,728 sq. ft.2693 Washington Street Nw, Atlanta, GA 30318
MLS# 7681717Listed by: BOLST, INC. - New
 $640,000Active2 beds 3 baths2,570 sq. ft.
$640,000Active2 beds 3 baths2,570 sq. ft.2765 Peachtree Road Ne #3, Atlanta, GA 30305
MLS# 7681722Listed by: HARRY NORMAN REALTORS - New
 $195,500Active4 beds 2 baths1,640 sq. ft.
$195,500Active4 beds 2 baths1,640 sq. ft.1957 Velma Street Se, Atlanta, GA 30315
MLS# 7681537Listed by: KELLER WILLIAMS REALTY ATLANTA PARTNERS - New
 $250,000Active5 beds 2 baths1,090 sq. ft.
$250,000Active5 beds 2 baths1,090 sq. ft.335 Taft Street Sw, Atlanta, GA 30315
MLS# 7681637Listed by: EXP REALTY, LLC. - New
 $193,560Active1 beds 1 baths640 sq. ft.
$193,560Active1 beds 1 baths640 sq. ft.1070 Dill Avenue Sw #103, Atlanta, GA 30310
MLS# 7681644Listed by: ATLANTA COMMUNITIES - New
 $395,000Active4 beds 3 baths2,093 sq. ft.
$395,000Active4 beds 3 baths2,093 sq. ft.466 Lake Drive, Atlanta, GA 30354
MLS# 7681656Listed by: EXP REALTY, LLC. - New
 $295,000Active1 beds 1 baths
$295,000Active1 beds 1 baths170 Blvd Se #H301, Atlanta, GA 30312
MLS# 7681661Listed by: EXP REALTY, LLC. - New
 $255,000Active3 beds 2 baths1,000 sq. ft.
$255,000Active3 beds 2 baths1,000 sq. ft.2952 Diana Drive Sw, Atlanta, GA 30315
MLS# 7681671Listed by: EXP REALTY, LLC. - New
 $1,950,000Active7 beds 6 baths5,137 sq. ft.
$1,950,000Active7 beds 6 baths5,137 sq. ft.585 Sherwood Road Ne, Atlanta, GA 30324
MLS# 7681675Listed by: KELLER WILLIAMS BUCKHEAD
