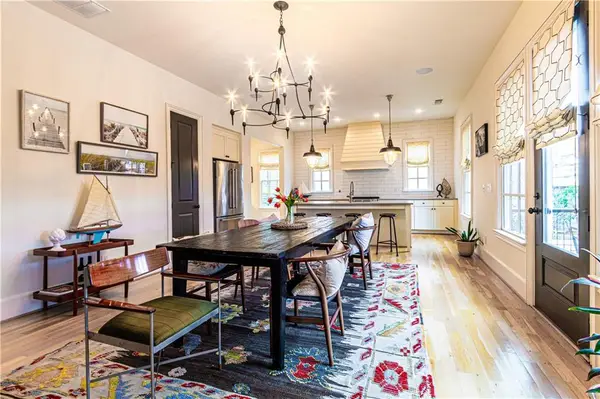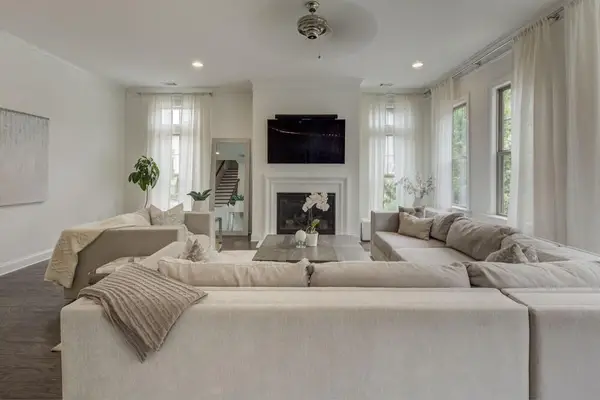1102 Sanders Avenue Se, Atlanta, GA 30316
Local realty services provided by:Better Homes and Gardens Real Estate Metro Brokers
1102 Sanders Avenue Se,Atlanta, GA 30316
$1,425,000
- 4 Beds
- 4 Baths
- 3,450 sq. ft.
- Single family
- Pending
Listed by:matthew doyle
Office:compass
MLS#:7632362
Source:FIRSTMLS
Price summary
- Price:$1,425,000
- Price per sq. ft.:$413.04
About this home
There is modern—and then there is modern reimagined. Perfectly positioned in Atlanta’s highly sought-after Ormewood Park, 1102 Sanders Avenue is a striking new construction blending bold architecture with a stellar intown location just blocks from the BeltLine, East Atlanta Village, and the emerging Memorial Corridor.
Beyond the gated drive, a dramatic 6-foot pivot door opens into soaring interiors where 30-foot ceilings frame the home’s defining centerpiece—a sculptural floating staircase with glass railings, illuminated by a cascading two-story chandelier. Pella windows and doors flood the interiors with natural light and create seamless indoor-outdoor connectivity across multiple terraces and decks. Wide-plank white oak flooring flows throughout, setting a warm, sophisticated tone.
The facade features concrete fiber cement panels, composite slat wood accents, and glass rail systems—a refined, durable, low-maintenance material blend that elevates curb appeal and ensures long-term ease of ownership.
Inside, the open living room centers around a floor-to-ceiling linear gas fireplace wrapped in large-format porcelain slabs for a showstopping statement. Adjacent, a dedicated office/den offers flexible space for work or relaxation while maintaining open sightlines to the living areas.
The designer kitchen makes a bold statement with a waterfall-edged quartz island and custom cabinetry. Dramatic quartz continues up the full-height backsplash wall, elegantly framing a large picture window. A walk-in pantry with butcher block counters adds prep space, while the premium appliance suite includes a sleek induction cooktop, paneled counter-depth refrigerator, and paneled dishwasher blending seamlessly into the cabinetry. Oversized sliding doors extend entertaining space to a deep covered deck overlooking the private backyard with room for a future pool. A powder room with full-height tile, floating vanity, and integrated sink delivers elevated design.
Rare for modern construction, the main level also includes a fully self-contained in-law suite with its own kitchen, living room, bedroom, bath, and private exterior entrance—ideal for multigenerational living, extended guests, or income-producing potential.
Upstairs, the private owner’s suite opens to its own covered balcony with treetop views. The spa-inspired bath features backlit mirrors, floating dual vanities, oversized wet room with freestanding tub, and a luxurious multi-head shower system. Dual boutique-style walk-in closets complete the retreat. Two additional bedrooms, full bath, and a fully outfitted laundry room with custom cabinetry, sink, and folding counter complete the upper level.
Multiple outdoor living spaces—including the rear deck, primary suite balcony, and a front terrace off the upstairs den—invite effortless indoor-outdoor living year-round. The fenced backyard centers around a majestic oak tree, while a built-in fire pit creates an inviting gathering space. The side yard features artificial turf and stone pathways for low-maintenance enjoyment.
Designed for today’s lifestyle, the home also features a 2-car garage with glass + metal door, private gated drive, and secure off-street parking—a rare amenity in this highly walkable intown setting.
All of this, just moments from Atlanta’s most vibrant shops, restaurants, breweries, parks, and trails—1102 Sanders Avenue delivers cutting-edge design, highly functional living, and the ultimate intown lifestyle in one of Atlanta’s most dynamic historic neighborhoods.
Contact an agent
Home facts
- Year built:2025
- Listing ID #:7632362
- Updated:September 30, 2025 at 07:13 AM
Rooms and interior
- Bedrooms:4
- Total bathrooms:4
- Full bathrooms:3
- Half bathrooms:1
- Living area:3,450 sq. ft.
Heating and cooling
- Cooling:Central Air, Zoned
- Heating:Central, Natural Gas, Zoned
Structure and exterior
- Year built:2025
- Building area:3,450 sq. ft.
- Lot area:0.21 Acres
Schools
- High school:Maynard Jackson
- Middle school:Martin L. King Jr.
- Elementary school:Parkside
Utilities
- Water:Public, Water Available
- Sewer:Public Sewer
Finances and disclosures
- Price:$1,425,000
- Price per sq. ft.:$413.04
- Tax amount:$6,410 (2024)
New listings near 1102 Sanders Avenue Se
 $1,250,000Active5 beds 4 baths3,854 sq. ft.
$1,250,000Active5 beds 4 baths3,854 sq. ft.2067 Telfair Circle #A&B, Atlanta, GA 30324
MLS# 7587232Listed by: EXIT REALTY WEST MIDTOWN- Coming Soon
 $1,675,000Coming Soon4 beds 5 baths
$1,675,000Coming Soon4 beds 5 baths3384 Rilman Road Nw, Atlanta, GA 30327
MLS# 7656855Listed by: DORSEY ALSTON REALTORS - New
 $299,900Active3 beds 2 baths1,330 sq. ft.
$299,900Active3 beds 2 baths1,330 sq. ft.1269 Wichita Drive Sw, Atlanta, GA 30311
MLS# 10614715Listed by: Coldwell Banker Bullard Realty - New
 $324,900Active1 beds 1 baths805 sq. ft.
$324,900Active1 beds 1 baths805 sq. ft.199 14th Street Ne #1503, Atlanta, GA 30309
MLS# 7657428Listed by: RE/MAX METRO ATLANTA CITYSIDE - New
 $1,300,000Active2 beds 3 baths1,776 sq. ft.
$1,300,000Active2 beds 3 baths1,776 sq. ft.3630 Peachtree Road Ne #2102, Atlanta, GA 30326
MLS# 7657413Listed by: PEACHTREE TOWN & COUNTRY - Coming Soon
 $730,000Coming Soon4 beds 4 baths
$730,000Coming Soon4 beds 4 baths2718 Vinings Oak Drive Se, Atlanta, GA 30339
MLS# 7655408Listed by: COMPASS - Coming Soon
 $2,499,000Coming Soon5 beds 4 baths
$2,499,000Coming Soon5 beds 4 baths3955 Northside Drive Nw, Atlanta, GA 30342
MLS# 7656987Listed by: ATLANTA FINE HOMES SOTHEBY'S INTERNATIONAL - New
 $600,000Active3 beds 4 baths2,000 sq. ft.
$600,000Active3 beds 4 baths2,000 sq. ft.3050 Margaret Mitchell Drive Nw #19, Atlanta, GA 30327
MLS# 7657048Listed by: ATLANTA FINE HOMES SOTHEBY'S INTERNATIONAL - Open Tue, 11:30am to 1:30pmNew
 $875,000Active3 beds 4 baths3,848 sq. ft.
$875,000Active3 beds 4 baths3,848 sq. ft.3733 Allegretto Circle, Atlanta, GA 30339
MLS# 7657300Listed by: BEACHAM AND COMPANY - New
 $299,000Active4 beds 2 baths
$299,000Active4 beds 2 baths2756 Gresham Road Se, Atlanta, GA 30316
MLS# 7657363Listed by: NEXUS REALTY GROUP
