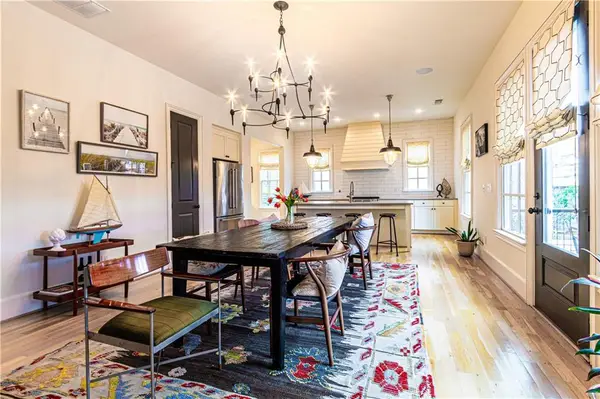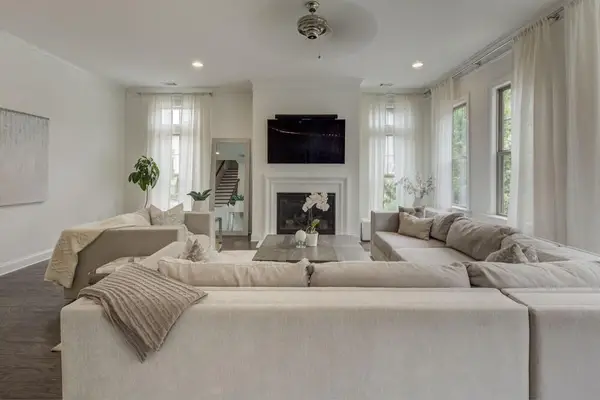1121 Allene Avenue Sw #205, Atlanta, GA 30310
Local realty services provided by:Better Homes and Gardens Real Estate Metro Brokers
1121 Allene Avenue Sw #205,Atlanta, GA 30310
$320,760
- 3 Beds
- 2 Baths
- 972 sq. ft.
- Condominium
- Active
Listed by:diana dandridge901-299-0364
Office:homesmart
MLS#:7475013
Source:FIRSTMLS
Price summary
- Price:$320,760
- Price per sq. ft.:$330
About this home
Conveniently situated on a beautifully landscaped, energetic street corner, steps from the vibrant Westside Beltline and a 15-minute walk from the Oakland City MARTA Station, is Atlanta’s newest townhome community: 1121 Allene. Adjacent to the BeltLine and pricing starting at $302K, these spacious three-bedroom townhomes are unmatched in value. These units are designed with modern, three-story layouts, featuring stylish finishes including granite countertops, sleek tile details, and private backyards. With inviting courtyards, a dedicated dog park, and options for live/work modifications, 1121 Allene strikes the perfect balance between a personal retreat and connected urban living. This is a rare opportunity to own a home steps from the BeltLine, in the heart of Atlanta, and at a price rarely seen in this location. Enjoy your nearby restaurants, walk to the Beltline, head to Lee and White or commute via MARTA. The 1121 community makes city living seamless and enjoyable. Welcome to 1121 Allene—where value meets tranquility meets the energy in Atlanta.
UNDER CONSTRUCTION - NO MODEL HOME AVAILABLE
Contact an agent
Home facts
- Year built:2026
- Listing ID #:7475013
- Updated:September 30, 2025 at 01:21 PM
Rooms and interior
- Bedrooms:3
- Total bathrooms:2
- Full bathrooms:2
- Living area:972 sq. ft.
Heating and cooling
- Cooling:Zoned
- Heating:Zoned
Structure and exterior
- Roof:Shingle
- Year built:2026
- Building area:972 sq. ft.
- Lot area:0.34 Acres
Schools
- High school:G.W. Carver
- Middle school:Sylvan Hills
- Elementary school:Charles L. Gideons
Utilities
- Water:Public, Water Available
- Sewer:Public Sewer, Sewer Available
Finances and disclosures
- Price:$320,760
- Price per sq. ft.:$330
- Tax amount:$1,546 (2023)
New listings near 1121 Allene Avenue Sw #205
 $1,250,000Active5 beds 4 baths3,854 sq. ft.
$1,250,000Active5 beds 4 baths3,854 sq. ft.2067 Telfair Circle #A&B, Atlanta, GA 30324
MLS# 7587232Listed by: EXIT REALTY WEST MIDTOWN- Coming Soon
 $1,675,000Coming Soon4 beds 5 baths
$1,675,000Coming Soon4 beds 5 baths3384 Rilman Road Nw, Atlanta, GA 30327
MLS# 7656855Listed by: DORSEY ALSTON REALTORS - New
 $299,900Active3 beds 2 baths1,330 sq. ft.
$299,900Active3 beds 2 baths1,330 sq. ft.1269 Wichita Drive Sw, Atlanta, GA 30311
MLS# 10614715Listed by: Coldwell Banker Bullard Realty - New
 $324,900Active1 beds 1 baths805 sq. ft.
$324,900Active1 beds 1 baths805 sq. ft.199 14th Street Ne #1503, Atlanta, GA 30309
MLS# 7657428Listed by: RE/MAX METRO ATLANTA CITYSIDE - New
 $1,300,000Active2 beds 3 baths1,776 sq. ft.
$1,300,000Active2 beds 3 baths1,776 sq. ft.3630 Peachtree Road Ne #2102, Atlanta, GA 30326
MLS# 7657413Listed by: PEACHTREE TOWN & COUNTRY - Coming Soon
 $730,000Coming Soon4 beds 4 baths
$730,000Coming Soon4 beds 4 baths2718 Vinings Oak Drive Se, Atlanta, GA 30339
MLS# 7655408Listed by: COMPASS - Coming Soon
 $2,499,000Coming Soon5 beds 4 baths
$2,499,000Coming Soon5 beds 4 baths3955 Northside Drive Nw, Atlanta, GA 30342
MLS# 7656987Listed by: ATLANTA FINE HOMES SOTHEBY'S INTERNATIONAL - New
 $600,000Active3 beds 4 baths2,000 sq. ft.
$600,000Active3 beds 4 baths2,000 sq. ft.3050 Margaret Mitchell Drive Nw #19, Atlanta, GA 30327
MLS# 7657048Listed by: ATLANTA FINE HOMES SOTHEBY'S INTERNATIONAL - Open Tue, 11:30am to 1:30pmNew
 $875,000Active3 beds 4 baths3,848 sq. ft.
$875,000Active3 beds 4 baths3,848 sq. ft.3733 Allegretto Circle, Atlanta, GA 30339
MLS# 7657300Listed by: BEACHAM AND COMPANY - New
 $299,000Active4 beds 2 baths
$299,000Active4 beds 2 baths2756 Gresham Road Se, Atlanta, GA 30316
MLS# 7657363Listed by: NEXUS REALTY GROUP
