1298 Windsor Parkway Ne, Atlanta, GA 30319
Local realty services provided by:Better Homes and Gardens Real Estate Metro Brokers
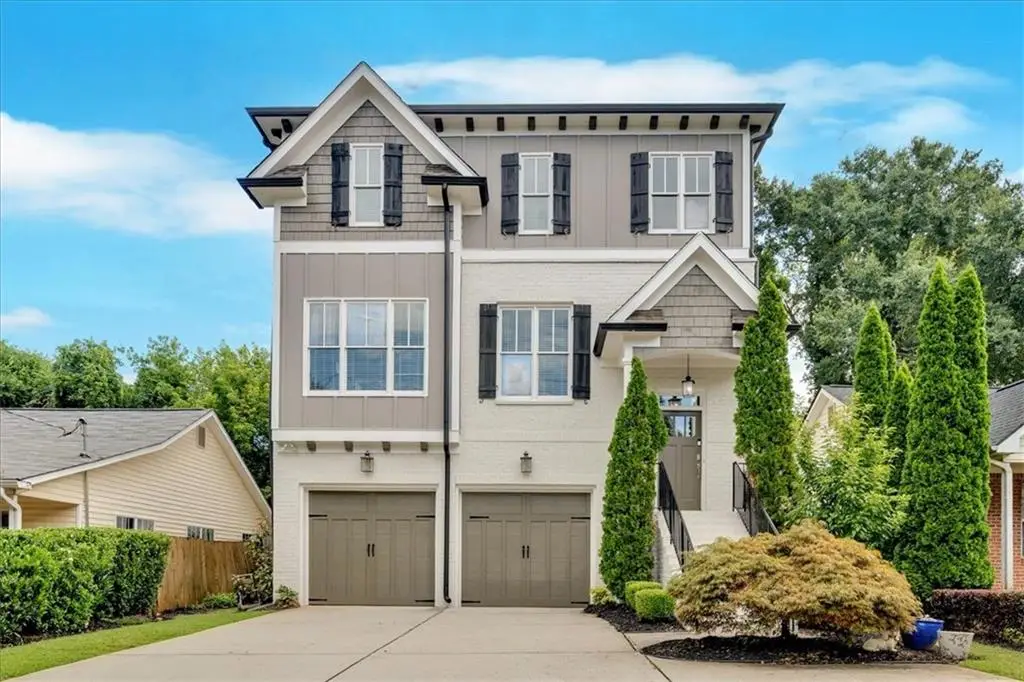
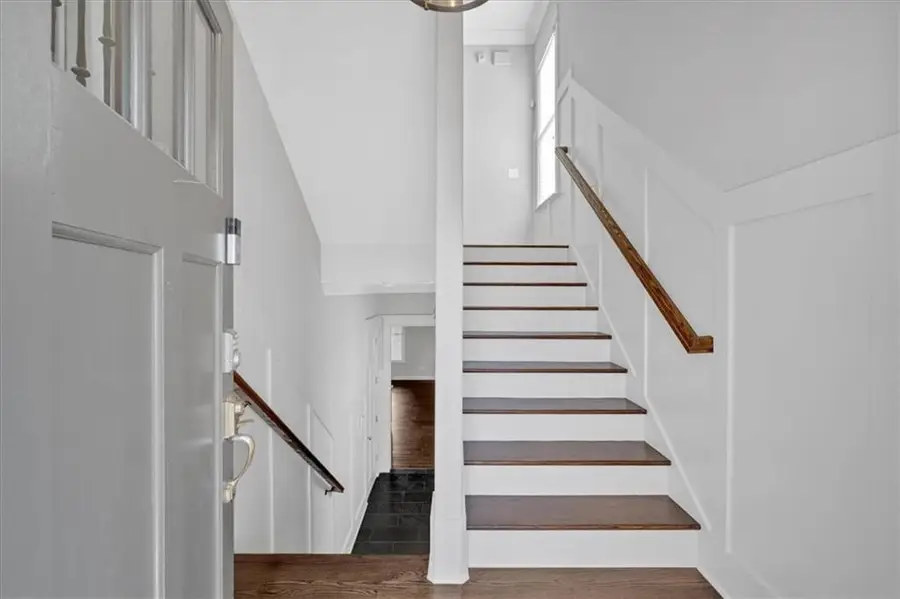
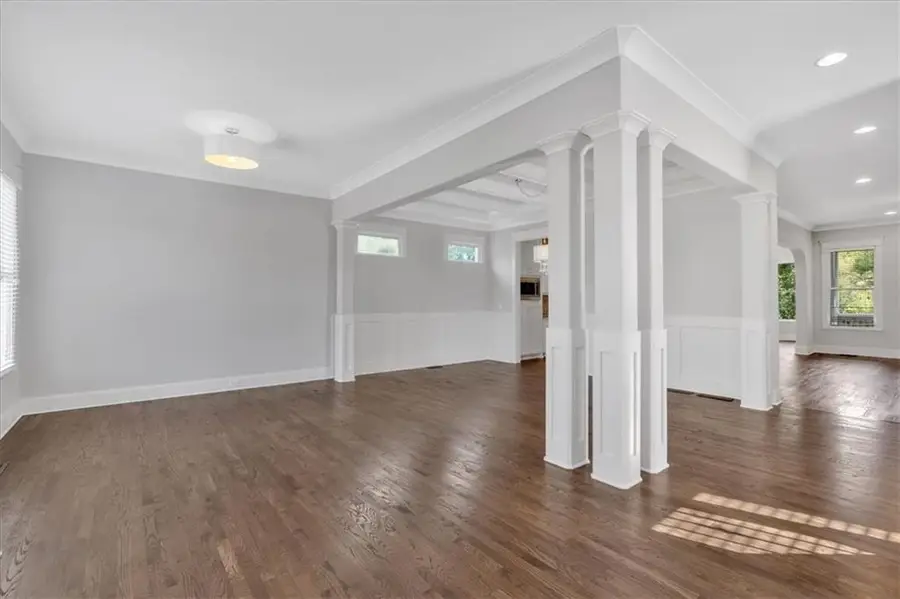
1298 Windsor Parkway Ne,Atlanta, GA 30319
$1,450,000
- 6 Beds
- 5 Baths
- 4,500 sq. ft.
- Single family
- Active
Listed by:tim lam
Office:empire realty group, inc.
MLS#:7609373
Source:FIRSTMLS
Price summary
- Price:$1,450,000
- Price per sq. ft.:$322.22
About this home
Enjoy all that Atlanta has to offer in this timeless 6 Bedroom/4.5 Bath 4500 square foot offering from Empire Realty! The house tucked away in the middle of Brookhaven includes 8' doors and 10' Ceilings, Newly Refinished hardwood floors and Fresh coat of paint on the interior and exterior of the home as of July 3, 2025, Newly finished first floor/basement with wet bar and fireplace. Modern amenities to the house include wired stereo system throughout the home and cabinet lighting. This home also has two covered porches overlooking the freshly manicured landscaped back yard. The home is a 5 minute walk to the Lynwood Park recreation center which includes a swim pad for kids, lap pool for adults, pickle ball courts, tennis courts, playground, indoor and outdoor basketball courts, soccer field, kickball field, softball field, baseball field and much more! Brookhaven is recently voted as the BEST PLACE TO LIVE IN GEORGIA. Enjoy both worlds in Brookhaven! The safe suburban lifestyle and the convenience of city living! PRICE IMPROVEMENT!
Contact an agent
Home facts
- Year built:2015
- Listing Id #:7609373
- Updated:August 03, 2025 at 01:22 PM
Rooms and interior
- Bedrooms:6
- Total bathrooms:5
- Full bathrooms:4
- Half bathrooms:1
- Living area:4,500 sq. ft.
Heating and cooling
- Cooling:Ceiling Fan(s), Central Air
- Heating:Central, Natural Gas
Structure and exterior
- Roof:Shingle
- Year built:2015
- Building area:4,500 sq. ft.
- Lot area:0.22 Acres
Schools
- High school:Chamblee Charter
- Middle school:Chamblee
- Elementary school:Ashford Park
Utilities
- Water:Public, Water Available
- Sewer:Public Sewer, Sewer Available
Finances and disclosures
- Price:$1,450,000
- Price per sq. ft.:$322.22
- Tax amount:$13,011 (2024)
New listings near 1298 Windsor Parkway Ne
- New
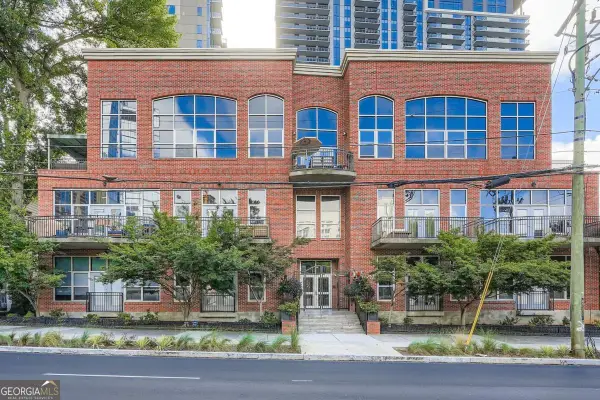 $375,000Active1 beds 1 baths
$375,000Active1 beds 1 baths1023 Juniper Street Ne #203, Atlanta, GA 30309
MLS# 10584494Listed by: FIV Realty Co - New
 $299,900Active1 beds 1 baths761 sq. ft.
$299,900Active1 beds 1 baths761 sq. ft.860 Peachtree Street Ne #2209, Atlanta, GA 30308
MLS# 10584509Listed by: Atlanta Communities - New
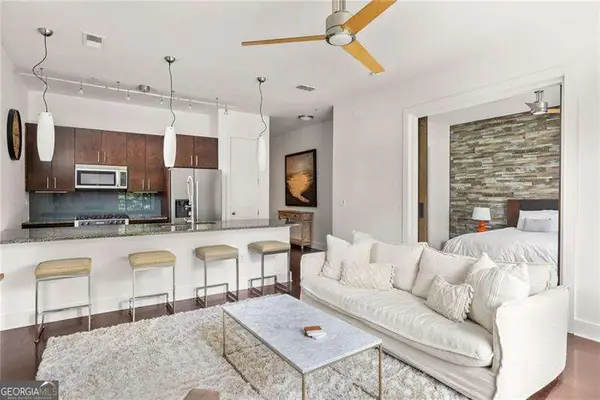 $600,000Active2 beds 2 baths1,196 sq. ft.
$600,000Active2 beds 2 baths1,196 sq. ft.200 N Highland Avenue Ne #207, Atlanta, GA 30307
MLS# 10584513Listed by: Keller Williams Realty - New
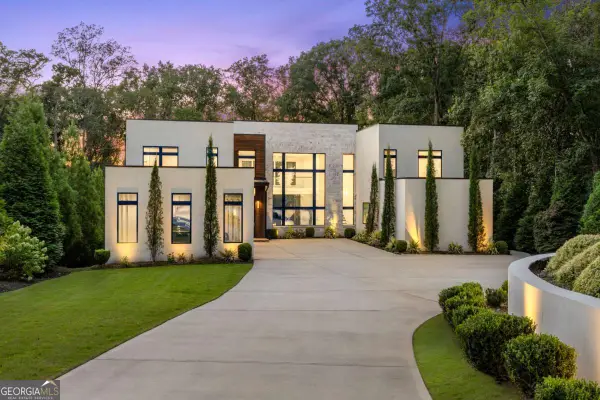 $5,600,000Active5 beds 8 baths8,157 sq. ft.
$5,600,000Active5 beds 8 baths8,157 sq. ft.1105 Moores Mill Road Nw, Atlanta, GA 30327
MLS# 10584550Listed by: Compass - New
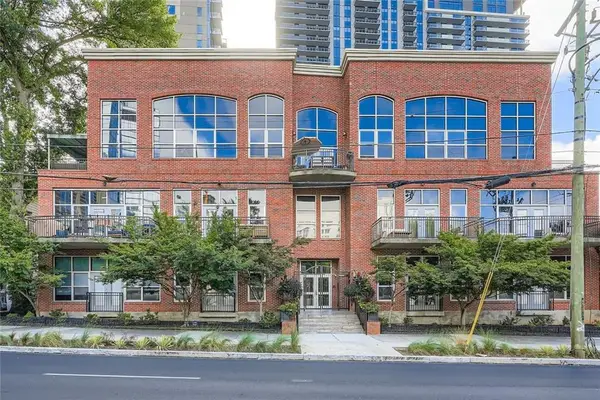 $375,000Active1 beds 1 baths898 sq. ft.
$375,000Active1 beds 1 baths898 sq. ft.1023 Juniper Street Ne #203, Atlanta, GA 30309
MLS# 7594560Listed by: FIV REALTY CO GA, LLC - New
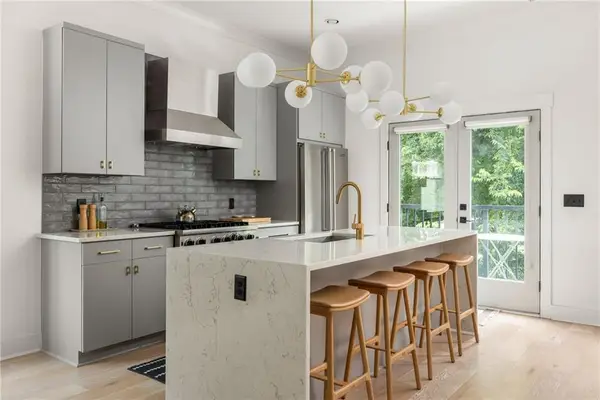 $625,000Active3 beds 4 baths1,896 sq. ft.
$625,000Active3 beds 4 baths1,896 sq. ft.1970 Dekalb Avenue Ne #2, Atlanta, GA 30307
MLS# 7619550Listed by: KELLER WILLIAMS REALTY INTOWN ATL - New
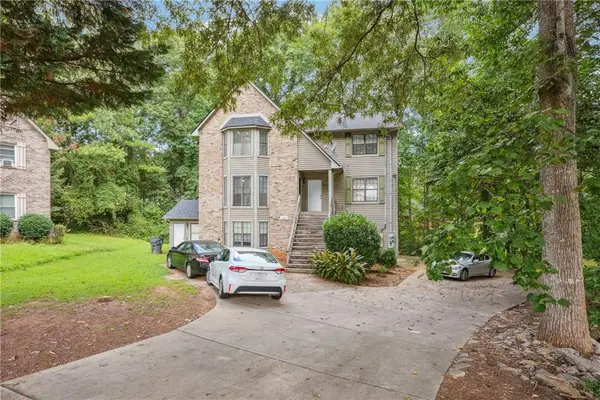 $450,000Active-- beds -- baths
$450,000Active-- beds -- baths5794 Sheldon Court, Atlanta, GA 30349
MLS# 7626976Listed by: CORNERSTONE REAL ESTATE PARTNERS, LLC - New
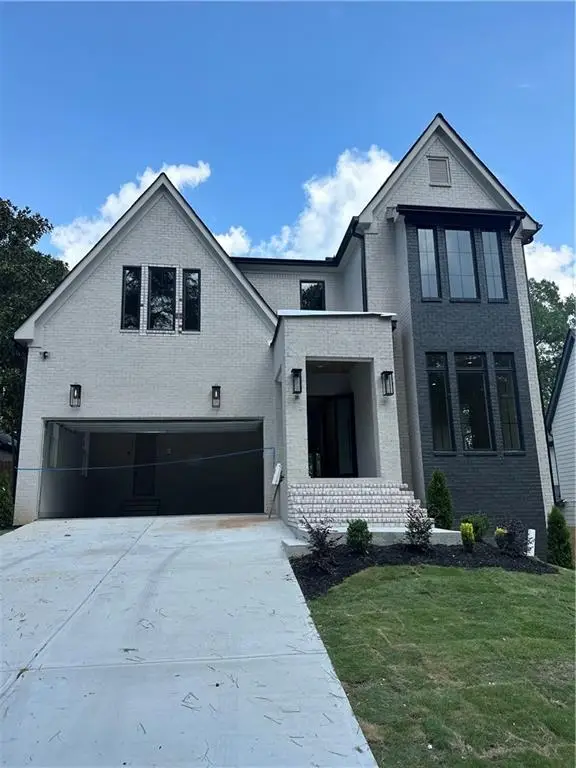 $1,595,000Active5 beds 6 baths3,700 sq. ft.
$1,595,000Active5 beds 6 baths3,700 sq. ft.3183 Clairwood Terrace, Atlanta, GA 30341
MLS# 7628399Listed by: COMPASS - New
 $425,000Active4 beds 4 baths2,309 sq. ft.
$425,000Active4 beds 4 baths2,309 sq. ft.439 James P Brawley Drive Nw, Atlanta, GA 30318
MLS# 7629069Listed by: VIRTUAL PROPERTIES REALTY.COM - New
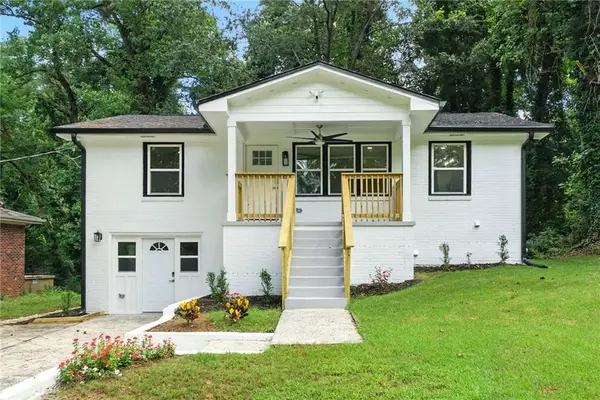 $329,000Active5 beds 2 baths2,800 sq. ft.
$329,000Active5 beds 2 baths2,800 sq. ft.177 Oakcliff Court, Atlanta, GA 30331
MLS# 7631191Listed by: WYND REALTY LLC
