1421 Peachtree Street Ne #212, Atlanta, GA 30309
Local realty services provided by:Better Homes and Gardens Real Estate Metro Brokers
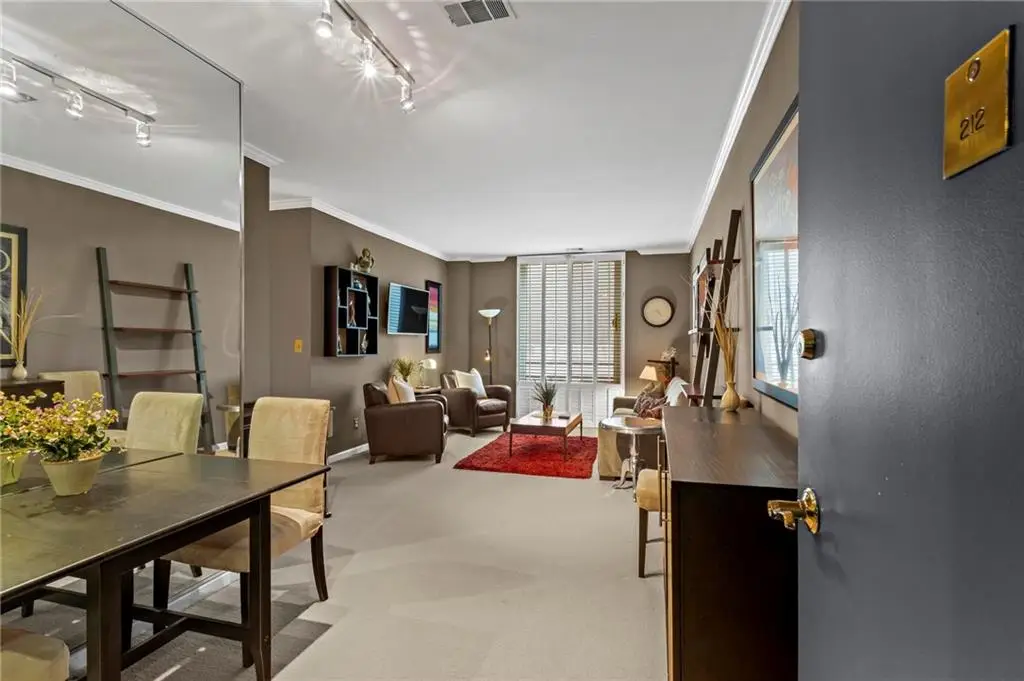
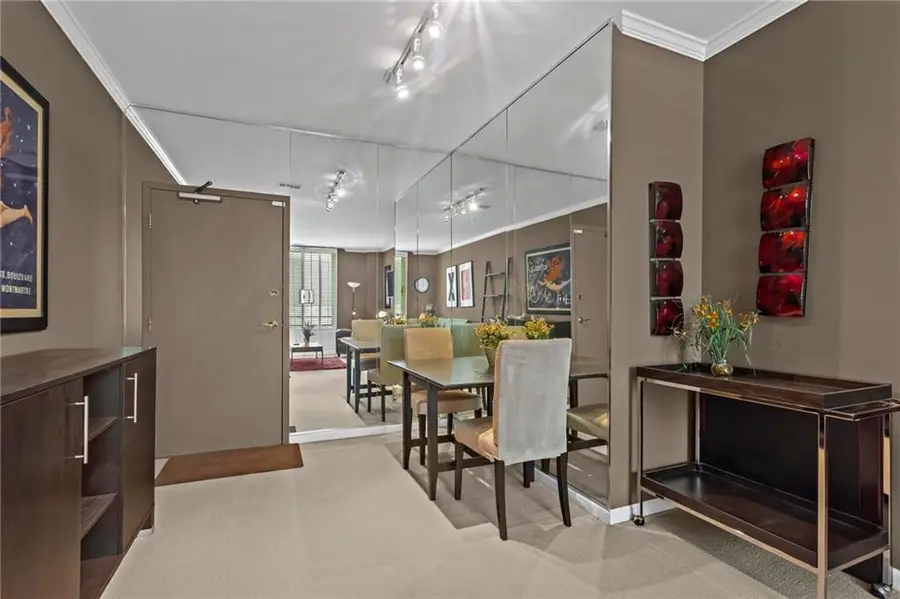
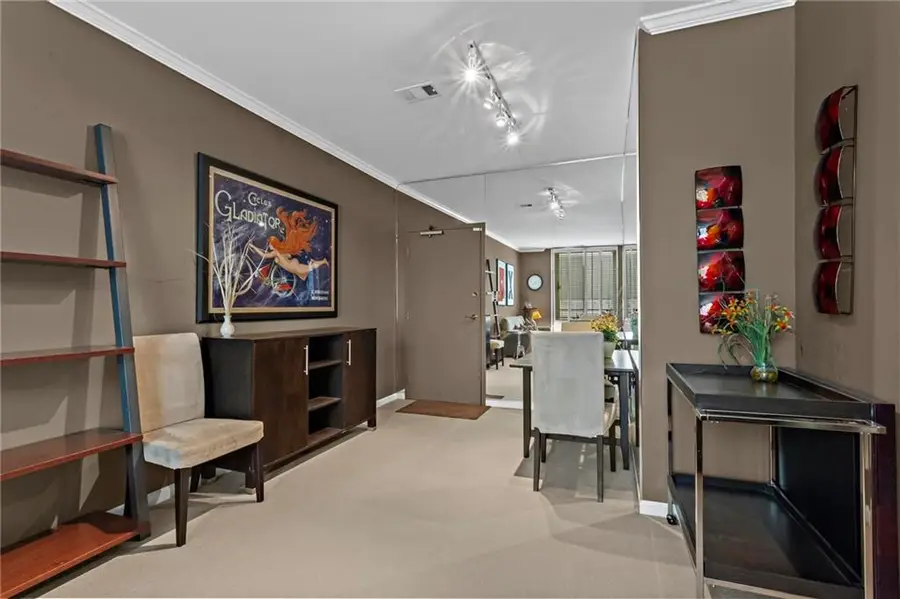
1421 Peachtree Street Ne #212,Atlanta, GA 30309
$263,000
- 2 Beds
- 2 Baths
- 1,014 sq. ft.
- Condominium
- Active
Listed by:austin r landers
Office:dorsey alston realtors
MLS#:7583068
Source:FIRSTMLS
Price summary
- Price:$263,000
- Price per sq. ft.:$259.37
- Monthly HOA dues:$613
About this home
Rare balcony unit at the iconic 1421 Peachtree building in the heart of Midtown! Unending potential in this two-bedroom, one and a half bathroom corner unit. Moody paint colors showcase a large living room/dining room combo off the entry foyer. Timeless white kitchen with upgraded stainless steel appliances. Comfortable guest bedroom with large closet would be perfect for visiting guests or a home office. Oversized primary bedroom offers a bonus sitting area, large closet, and RARE balcony overlooking the front courtyard and Peachtree Street! This cool midcentury building is well-built with quiet neighbors, updated corridors, and two levels of gated parking. Biggest perk of all has to be the jaw-dropping views from the shared rooftop terrace! Amazing Midtown location is steps from iconic hot spots like the High Museum of Art, Colony Square mixed-use development, and everyone’s favorite - Piedmont Park! Welcome home to 1421 Peachtree Unit 212, where life is good and living is easy!
Contact an agent
Home facts
- Year built:1960
- Listing Id #:7583068
- Updated:August 03, 2025 at 01:22 PM
Rooms and interior
- Bedrooms:2
- Total bathrooms:2
- Full bathrooms:1
- Half bathrooms:1
- Living area:1,014 sq. ft.
Heating and cooling
- Cooling:Ceiling Fan(s), Central Air
- Heating:Forced Air
Structure and exterior
- Year built:1960
- Building area:1,014 sq. ft.
- Lot area:0.02 Acres
Schools
- High school:Midtown
- Middle school:David T Howard
- Elementary school:Virginia-Highland
Utilities
- Water:Public
- Sewer:Public Sewer
Finances and disclosures
- Price:$263,000
- Price per sq. ft.:$259.37
- Tax amount:$4,110 (2024)
New listings near 1421 Peachtree Street Ne #212
- New
 $237,500Active3 beds 1 baths975 sq. ft.
$237,500Active3 beds 1 baths975 sq. ft.980 N Eugenia Place Nw, Atlanta, GA 30318
MLS# 7632877Listed by: GEORGIA PROPERTIES CONSULTANTS OF ATLANTA, LLC - New
 $5,600,000Active5 beds 8 baths8,157 sq. ft.
$5,600,000Active5 beds 8 baths8,157 sq. ft.1105 Moores Mill Road Nw, Atlanta, GA 30327
MLS# 7628289Listed by: COMPASS - New
 $375,000Active-- beds -- baths
$375,000Active-- beds -- baths230 Rosser Street Sw, Atlanta, GA 30314
MLS# 7630480Listed by: WEICHERT, REALTORS - THE COLLECTIVE - New
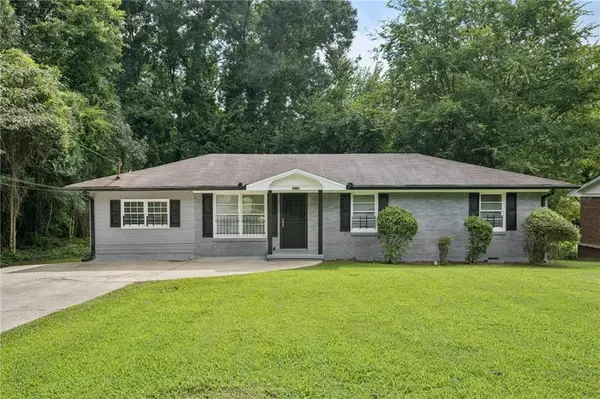 $315,000Active4 beds 2 baths1,350 sq. ft.
$315,000Active4 beds 2 baths1,350 sq. ft.3036 Will Rogers Place Se, Atlanta, GA 30316
MLS# 7631476Listed by: KELLER WILLIAMS REALTY METRO ATLANTA - New
 $395,000Active3 beds 3 baths1,646 sq. ft.
$395,000Active3 beds 3 baths1,646 sq. ft.969 Oak Street Sw, Atlanta, GA 30310
MLS# 7631849Listed by: KELLER WILLIAMS REALTY INTOWN ATL - New
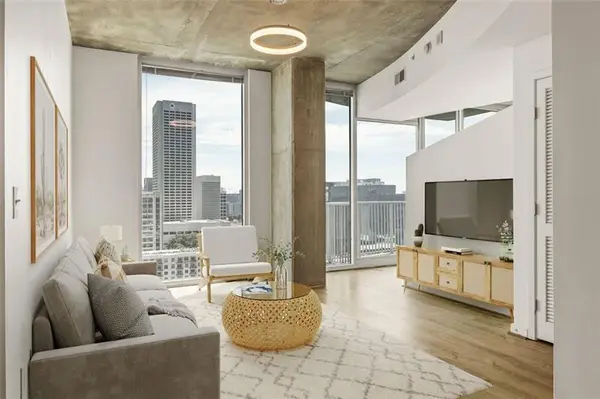 $299,900Active1 beds 1 baths761 sq. ft.
$299,900Active1 beds 1 baths761 sq. ft.860 Peachtree Street Ne #2209, Atlanta, GA 30308
MLS# 7632828Listed by: ATLANTA COMMUNITIES - New
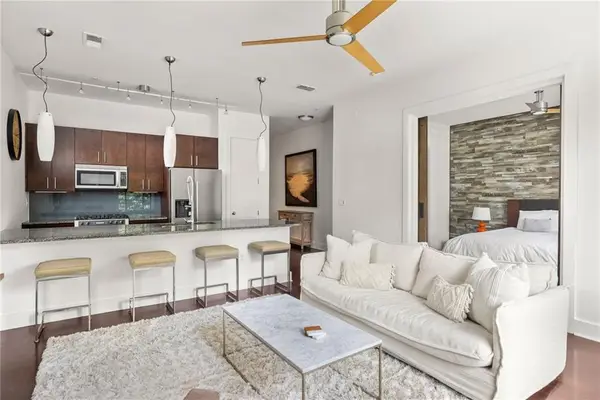 $600,000Active2 beds 2 baths1,196 sq. ft.
$600,000Active2 beds 2 baths1,196 sq. ft.200 N Highland Avenue Ne #207, Atlanta, GA 30307
MLS# 7632131Listed by: KELLER WILLIAMS REALTY INTOWN ATL - New
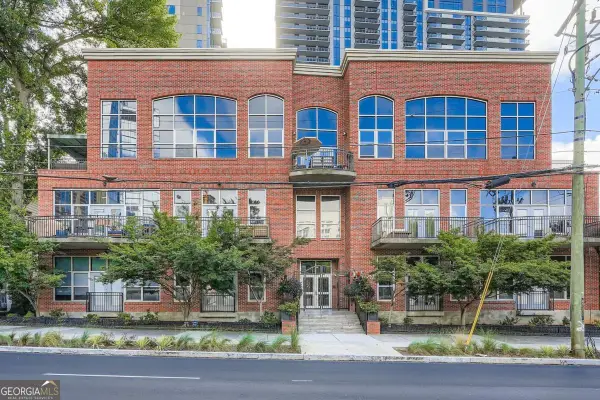 $375,000Active1 beds 1 baths
$375,000Active1 beds 1 baths1023 Juniper Street Ne #203, Atlanta, GA 30309
MLS# 10584494Listed by: FIV Realty Co - New
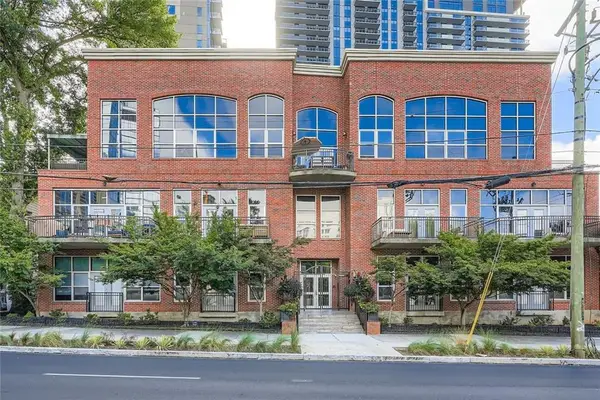 $375,000Active1 beds 1 baths898 sq. ft.
$375,000Active1 beds 1 baths898 sq. ft.1023 Juniper Street Ne #203, Atlanta, GA 30309
MLS# 7594560Listed by: FIV REALTY CO GA, LLC - New
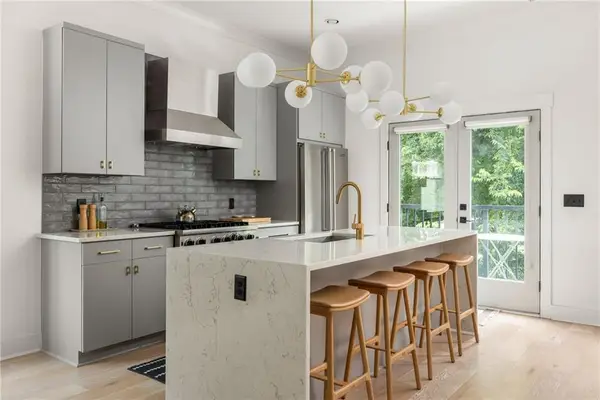 $625,000Active3 beds 4 baths1,896 sq. ft.
$625,000Active3 beds 4 baths1,896 sq. ft.1970 Dekalb Avenue Ne #2, Atlanta, GA 30307
MLS# 7619550Listed by: KELLER WILLIAMS REALTY INTOWN ATL

