1600 Driggs Drive Nw, Atlanta, GA 30318
Local realty services provided by:Better Homes and Gardens Real Estate Metro Brokers



1600 Driggs Drive Nw,Atlanta, GA 30318
$439,900
- 3 Beds
- 3 Baths
- 1,507 sq. ft.
- Townhouse
- Pending
Listed by:eri dawit
Office:ashton woods realty, llc.
MLS#:7552512
Source:FIRSTMLS
Price summary
- Price:$439,900
- Price per sq. ft.:$291.9
- Monthly HOA dues:$175
About this home
Imagine calling West Midtown – one of Atlanta’s trendiest districts – home. Known for its unique blend of artisanal tastes, West Midtown boasts an exciting mix of stylish retail, renowned dining, and a truly vibrant community. This is where some of Atlanta’s top-rated restaurants serve up unforgettable flavors and where high-tech companies choose to set up shop, making it a dynamic place to live, work and explore. Located directly across from the city’s largest greenspace, Westside Park, Park Vue offers not only a gated front entrance but the added amenities of a refreshing pool, cabana and a neighborhood fire pit, perfect this time of year to gather with your friends for a community social.
Our Calliope plan, a two-story townhome with 1507 sq/ft. is a thoughtful design for today’s modern lifestyle. The main floor is open and inviting with a chef-inspired kitchen space, large prep island, ample dining and a spacious family room for relaxing. Upstairs you will find three large bedrooms and an additional loft. Featuring all the upscale design you may hope for in your new home, enjoy the luxury of Quartz countertops, a gas range with a griddle, pendant lighting at your kitchen and wide plank floors throughout. The Primary Suite allows for an abundance of natural light in your bedroom retreat with a spa-like experience in your bathroom. Homesite/Lot # 162 at Park Vue is building now for an anticipated August 2025 move-in date. Don’t miss your chance to own in one of West Midtown’s most coveted communities. For more information on this exquisite townhome and current promotions, contact an onsite Community Sales Manager at Ashton Woods Homes. For further details and information on current promotions, please contact an onsite Community Sales Manager. Please note that any renderings are for illustrative purposes, and photos may represent sample products of homes under construction. Actual exterior and interior selections may vary by homesite.
Contact an agent
Home facts
- Year built:2025
- Listing Id #:7552512
- Updated:August 03, 2025 at 07:11 AM
Rooms and interior
- Bedrooms:3
- Total bathrooms:3
- Full bathrooms:2
- Half bathrooms:1
- Living area:1,507 sq. ft.
Heating and cooling
- Cooling:Central Air
- Heating:Central, Natural Gas
Structure and exterior
- Roof:Composition, Ridge Vents
- Year built:2025
- Building area:1,507 sq. ft.
- Lot area:0.03 Acres
Schools
- High school:Frederick Douglass
- Middle school:John Lewis Invictus Academy/Harper-Archer
- Elementary school:William M.Boyd
Utilities
- Water:Public, Water Available
- Sewer:Public Sewer, Sewer Available
Finances and disclosures
- Price:$439,900
- Price per sq. ft.:$291.9
- Tax amount:$6,500 (2023)
New listings near 1600 Driggs Drive Nw
- New
 $237,500Active3 beds 1 baths975 sq. ft.
$237,500Active3 beds 1 baths975 sq. ft.980 N Eugenia Place Nw, Atlanta, GA 30318
MLS# 7632877Listed by: GEORGIA PROPERTIES CONSULTANTS OF ATLANTA, LLC - New
 $5,600,000Active5 beds 8 baths8,157 sq. ft.
$5,600,000Active5 beds 8 baths8,157 sq. ft.1105 Moores Mill Road Nw, Atlanta, GA 30327
MLS# 7628289Listed by: COMPASS - New
 $375,000Active-- beds -- baths
$375,000Active-- beds -- baths230 Rosser Street Sw, Atlanta, GA 30314
MLS# 7630480Listed by: WEICHERT, REALTORS - THE COLLECTIVE - New
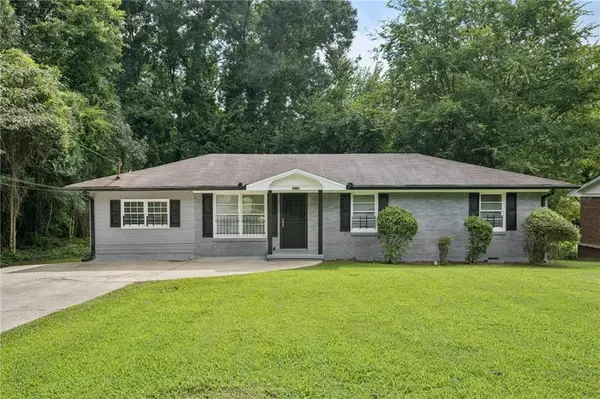 $315,000Active4 beds 2 baths1,350 sq. ft.
$315,000Active4 beds 2 baths1,350 sq. ft.3036 Will Rogers Place Se, Atlanta, GA 30316
MLS# 7631476Listed by: KELLER WILLIAMS REALTY METRO ATLANTA - New
 $395,000Active3 beds 3 baths1,646 sq. ft.
$395,000Active3 beds 3 baths1,646 sq. ft.969 Oak Street Sw, Atlanta, GA 30310
MLS# 7631849Listed by: KELLER WILLIAMS REALTY INTOWN ATL - New
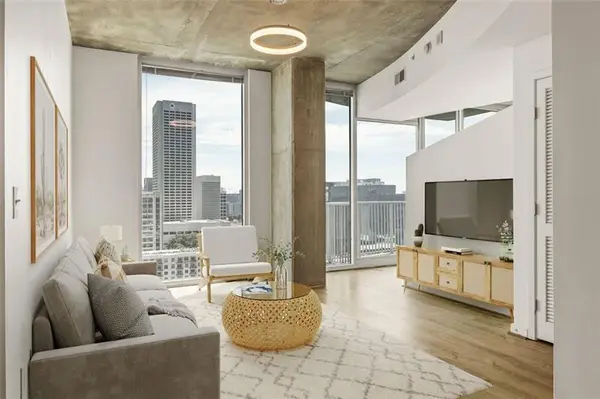 $299,900Active1 beds 1 baths761 sq. ft.
$299,900Active1 beds 1 baths761 sq. ft.860 Peachtree Street Ne #2209, Atlanta, GA 30308
MLS# 7632828Listed by: ATLANTA COMMUNITIES - Open Sun, 3 to 5pmNew
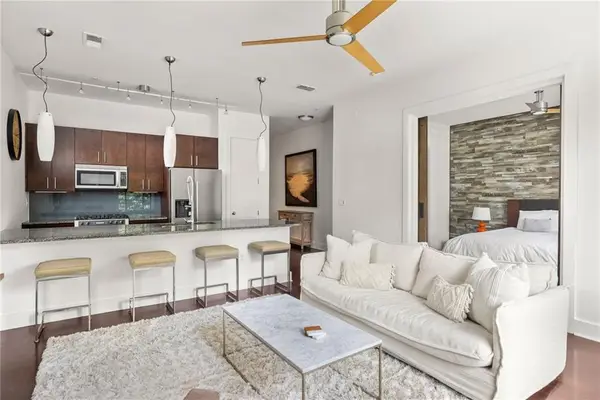 $600,000Active2 beds 2 baths1,196 sq. ft.
$600,000Active2 beds 2 baths1,196 sq. ft.200 N Highland Avenue Ne #207, Atlanta, GA 30307
MLS# 7632131Listed by: KELLER WILLIAMS REALTY INTOWN ATL - New
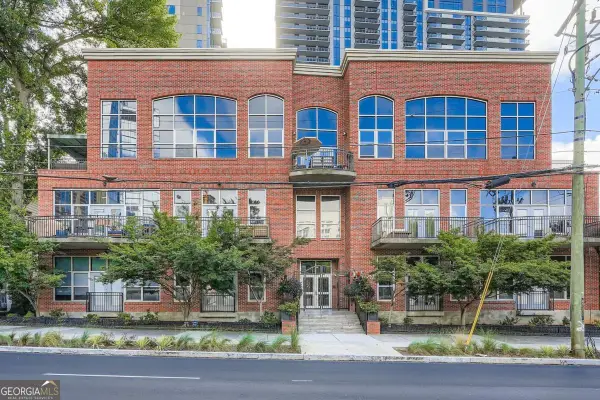 $375,000Active1 beds 1 baths
$375,000Active1 beds 1 baths1023 Juniper Street Ne #203, Atlanta, GA 30309
MLS# 10584494Listed by: FIV Realty Co - New
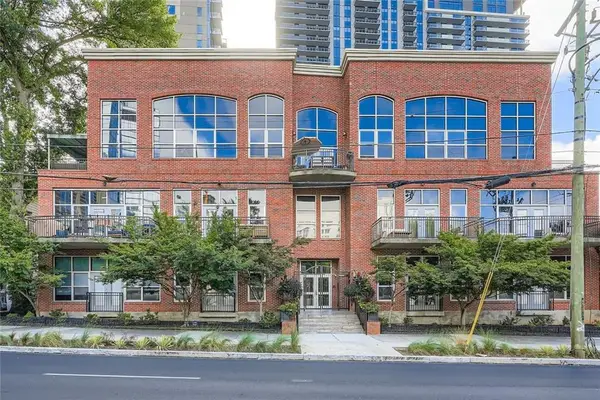 $375,000Active1 beds 1 baths898 sq. ft.
$375,000Active1 beds 1 baths898 sq. ft.1023 Juniper Street Ne #203, Atlanta, GA 30309
MLS# 7594560Listed by: FIV REALTY CO GA, LLC - Open Sat, 12 to 2pmNew
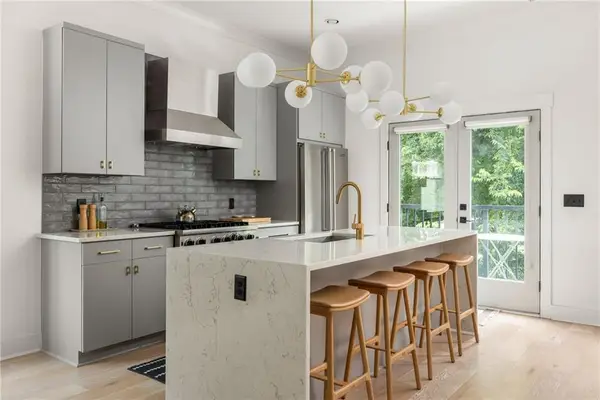 $625,000Active3 beds 4 baths1,896 sq. ft.
$625,000Active3 beds 4 baths1,896 sq. ft.1970 Dekalb Avenue Ne #2, Atlanta, GA 30307
MLS# 7619550Listed by: KELLER WILLIAMS REALTY INTOWN ATL

