1791 Breckenridge Drive Ne, Atlanta, GA 30345
Local realty services provided by:Better Homes and Gardens Real Estate Metro Brokers
Listed by:glennda baker
Office:coldwell banker realty
MLS#:7645534
Source:FIRSTMLS
Price summary
- Price:$850,000
- Price per sq. ft.:$376.77
About this home
A Rare Mid-Century Modern Masterpiece - Step into living art at 1791 Breckenridge Drive, where architecture and nature move in perfect rhythm. Originally crafted in 1964, this residence bears the unmistakable imprint of Robert Green, the last apprentice of Frank Lloyd Wright and Atlanta’s own visionary of mid-century modern design. True to Green’s organic philosophy, the home breathes with its surroundings through natural stone, horizontal lines, and walls of glass. At its heart lies a dramatic central atrium, a Green signature, where a soaring glass ceiling pours light into the interiors, casting shifting geometric shadows that change with the day. Framed by natural stone and brick, this striking centerpiece dissolves the boundaries between indoors and out, echoing Wright’s enduring influence. While its bones remain authentically mid-century, the home has been reimagined by acclaimed designer Wesley Williams, whose renovations honor Green’s intent while layering in modern luxury. Williams’ work elevates each space with thoughtful finishes, striking the perfect balance of preservation and reinvention, making the home as livable as it is collectible. With three bedrooms, two baths, and more than 2,200 square feet on a lush .60-acre lot, the residence offers serenity just minutes from the city. The living room is anchored by a brick fireplace and accented with Green’s signature perforated panels, ornamental details that serve as both window coverings and sculptural design elements. True to its mid-century roots, the home offers two versatile dining and living areas, originally envisioned as a formal dining room and cozy breakfast nook, now reimagined as flexible spaces for entertaining, casual meals, or an inviting conversation area. From these flexible living areas, sliding glass walls open onto the expansive patio, an iconic mid-century gesture that blurs the line between indoor living and the natural landscape and highlighting a private, tree-framed backyard. The primary suite features abundant closet space and a sleek, renovated bathroom with double vanities and a step-down shower, while two additional bedrooms and a hall bath provide privacy and comfort. Nestled in the North Druid Hills Lakeside community, residents enjoy the prestige of the Lakeside school district, leafy established streets, and a neighborhood steeped in mid-century heritage. Opportunities to own a true piece of Atlanta’s architectural story, with direct lineage to Frank Lloyd Wright’s legacy, are few and far between. Whether you’re a design devotee, a history collector, or simply someone searching for a home that feels like art, 1791 Breckenridge delivers an experience unlike any other.
Contact an agent
Home facts
- Year built:1964
- Listing ID #:7645534
- Updated:September 09, 2025 at 10:10 AM
Rooms and interior
- Bedrooms:3
- Total bathrooms:2
- Full bathrooms:2
- Living area:2,256 sq. ft.
Heating and cooling
- Cooling:Ceiling Fan(s), Central Air
- Heating:Natural Gas
Structure and exterior
- Year built:1964
- Building area:2,256 sq. ft.
- Lot area:0.57 Acres
Schools
- High school:Lakeside - Dekalb
- Middle school:Henderson - Dekalb
- Elementary school:Briarlake
Utilities
- Water:Public, Water Available
- Sewer:Public Sewer, Sewer Available
Finances and disclosures
- Price:$850,000
- Price per sq. ft.:$376.77
- Tax amount:$13,364 (2024)
New listings near 1791 Breckenridge Drive Ne
- New
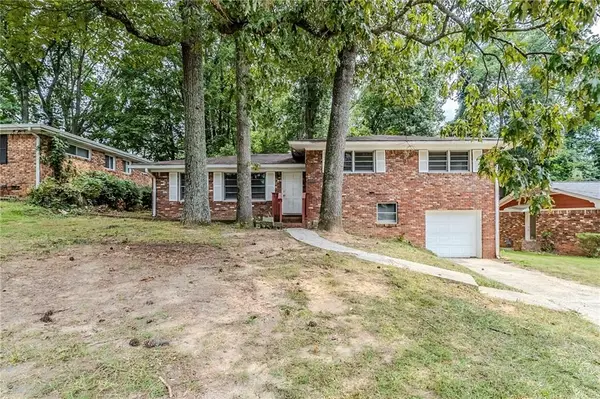 $149,900Active3 beds 2 baths1,384 sq. ft.
$149,900Active3 beds 2 baths1,384 sq. ft.Address Withheld By Seller, Atlanta, GA 30315
MLS# 7638597Listed by: MAINSTAY BROKERAGE LLC - New
 $283,000Active3 beds 2 baths1,134 sq. ft.
$283,000Active3 beds 2 baths1,134 sq. ft.888 Coleman Street Sw, Atlanta, GA 30310
MLS# 7645411Listed by: HOMESMART - New
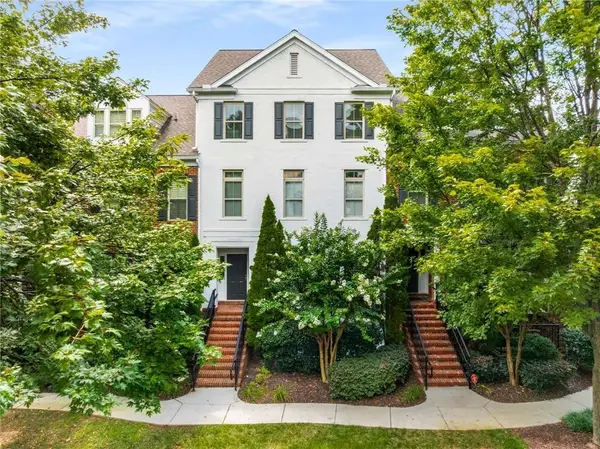 $499,000Active3 beds 3 baths1,934 sq. ft.
$499,000Active3 beds 3 baths1,934 sq. ft.193 Le Gran Court, Atlanta, GA 30328
MLS# 7646143Listed by: DORSEY ALSTON REALTORS - New
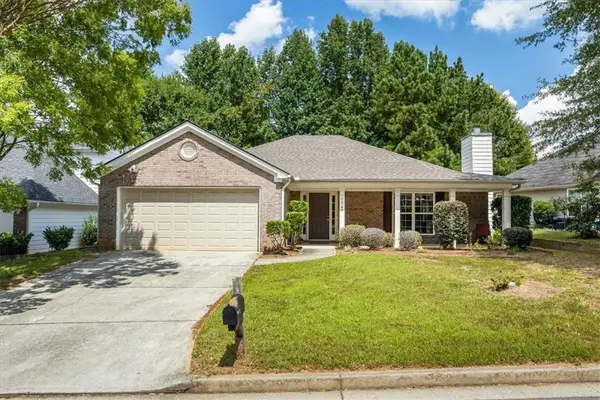 $265,000Active4 beds 2 baths1,724 sq. ft.
$265,000Active4 beds 2 baths1,724 sq. ft.5945 Raventree Court, Atlanta, GA 30349
MLS# 7645465Listed by: ATLANTA COMMUNITIES - Open Tue, 11:30am to 2pmNew
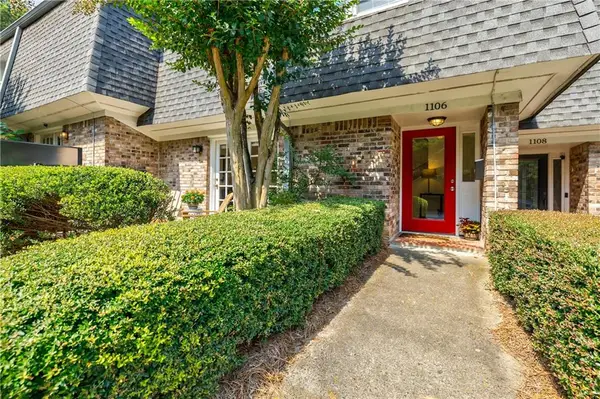 $359,900Active3 beds 3 baths1,800 sq. ft.
$359,900Active3 beds 3 baths1,800 sq. ft.1106 Hampton Way Ne, Atlanta, GA 30324
MLS# 7646058Listed by: ATLANTA INTOWN REAL ESTATE SERVICES - New
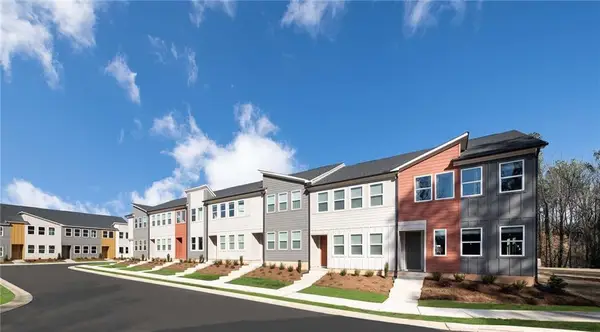 $399,900Active3 beds 3 baths1,507 sq. ft.
$399,900Active3 beds 3 baths1,507 sq. ft.1557 Bryson Drive Nw, Atlanta, GA 30318
MLS# 7646085Listed by: ASHTON WOODS REALTY, LLC - New
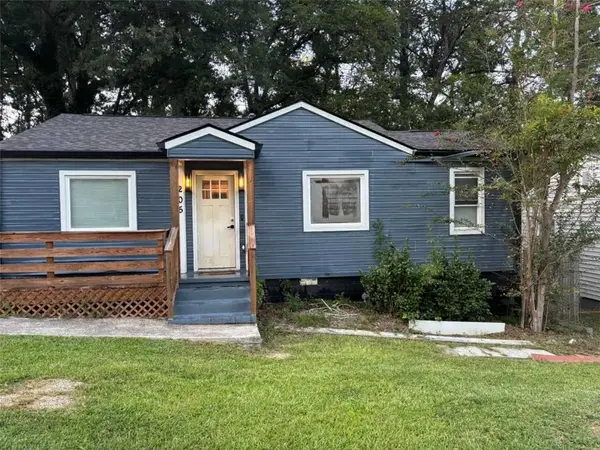 $199,999Active3 beds 2 baths1,160 sq. ft.
$199,999Active3 beds 2 baths1,160 sq. ft.200 Maple Street, Atlanta, GA 30354
MLS# 7646057Listed by: EXP REALTY, LLC. - New
 $649,900Active3 beds 2 baths2,164 sq. ft.
$649,900Active3 beds 2 baths2,164 sq. ft.1392 Lively Ridge Road Ne, Atlanta, GA 30329
MLS# 7646060Listed by: THE GOLDIN GROUP PROPERTY MANAGEMENT - New
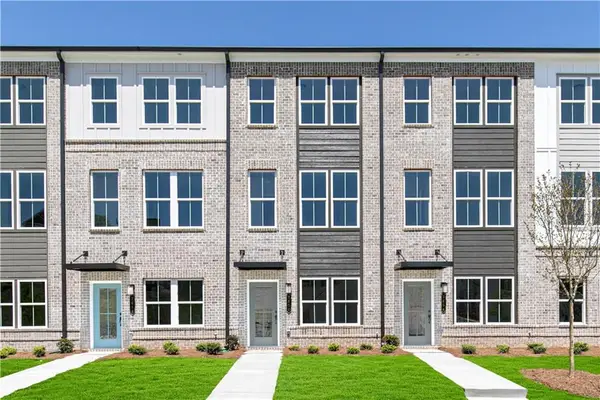 $329,990Active2 beds 4 baths1,573 sq. ft.
$329,990Active2 beds 4 baths1,573 sq. ft.1418 Creekside Circle Nw, Atlanta, GA 30318
MLS# 7646079Listed by: SM GEORGIA BROKERAGE, LLC - New
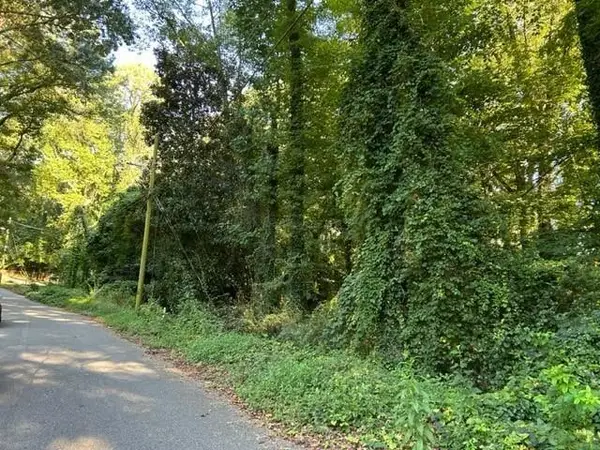 $90,000Active1.46 Acres
$90,000Active1.46 Acres0 Ponoma Circle, Atlanta, GA 30315
MLS# 7646082Listed by: BHGRE METRO BROKERS
