1819 King Alfred Drive Sw, Atlanta, GA 30331
Local realty services provided by:Better Homes and Gardens Real Estate Metro Brokers
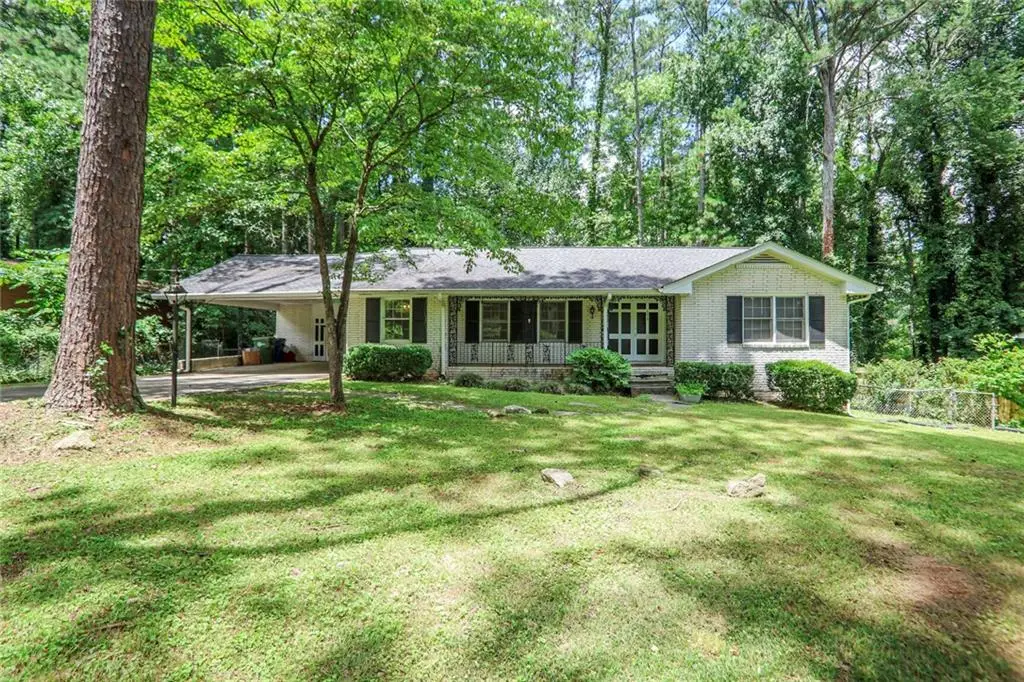
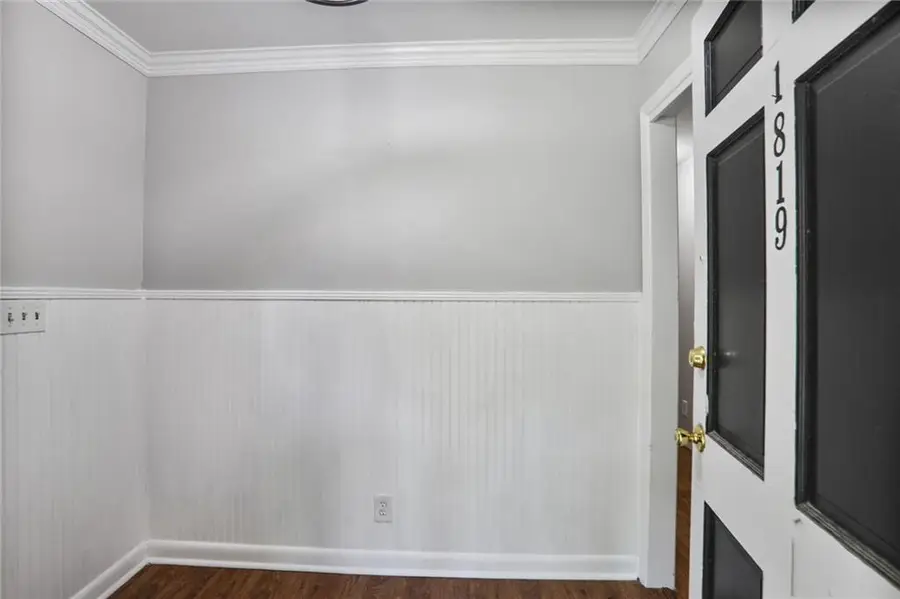
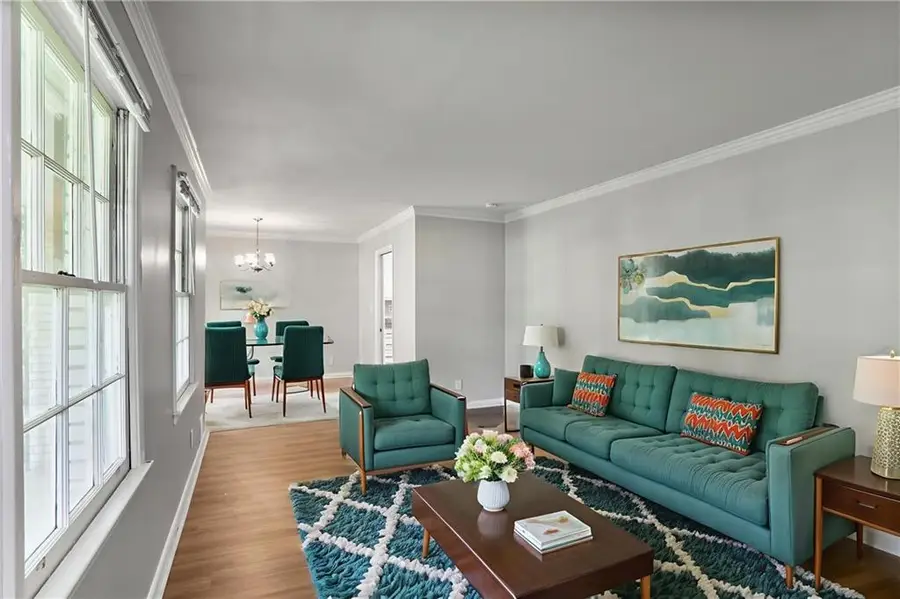
Listed by:the zac team
Office:re/max metro atlanta cityside
MLS#:7574466
Source:FIRSTMLS
Price summary
- Price:$235,000
- Price per sq. ft.:$151.32
About this home
Opportunity beckons with this beautiful and sturdy home in the Wooded Oasis of Ben Hill Terrace. Kings Forest is a tucked away, quiet, and breathlessly elegant neighborhood awaiting its newest aristocracy. This move-in ready mid-century wonder is ready for your deft touch and magical ideas. Start updating immediately or put your furniture down and choose your adventure, the journey is yours! This 3 Bedroom/2 Bath home features a large fireplace in the den that leads out to your elevated patio and fenced-in back yard awaiting your landscaping dreams to take shape. Featuring an up-to-date eat-in kitchen with direct access to the carport, you could not find a better back-from-the-grocery experience. The bedrooms are large and so are the prospects where you can entertain in one half while the kids nap and play on the other! Prepare yourself for the huge basement that is just begging to become an in-law suite and entertainment retreat which is prepped and stubbed featuring a remarkable amount of natural light and outdoor access! What about the systems you may ask? This home has done all the basics: new pipes and plumbing throughout, a gently used water heater, recently serviced HVAC, and a roof that is still living its best life! That's right, this property doesn't need a tune up, it's needs a YOU up! Focus on style, focus on flow, focus on how this space reflects your incredible taste. Find your little peace and quiet here in Kings Forest!
Contact an agent
Home facts
- Year built:1963
- Listing Id #:7574466
- Updated:August 03, 2025 at 07:11 AM
Rooms and interior
- Bedrooms:3
- Total bathrooms:2
- Full bathrooms:2
- Living area:1,553 sq. ft.
Heating and cooling
- Cooling:Central Air
- Heating:Natural Gas
Structure and exterior
- Roof:Shingle
- Year built:1963
- Building area:1,553 sq. ft.
- Lot area:0.41 Acres
Schools
- High school:D. M. Therrell
- Middle school:Ralph Bunche
- Elementary school:R. N. Fickett
Utilities
- Water:Public
- Sewer:Public Sewer, Sewer Available
Finances and disclosures
- Price:$235,000
- Price per sq. ft.:$151.32
- Tax amount:$4,382 (2024)
New listings near 1819 King Alfred Drive Sw
- New
 $5,600,000Active5 beds 8 baths8,157 sq. ft.
$5,600,000Active5 beds 8 baths8,157 sq. ft.1105 Moores Mill Road Nw, Atlanta, GA 30327
MLS# 7628289Listed by: COMPASS - New
 $375,000Active-- beds -- baths
$375,000Active-- beds -- baths230 Rosser Street Sw, Atlanta, GA 30314
MLS# 7630480Listed by: WEICHERT, REALTORS - THE COLLECTIVE - New
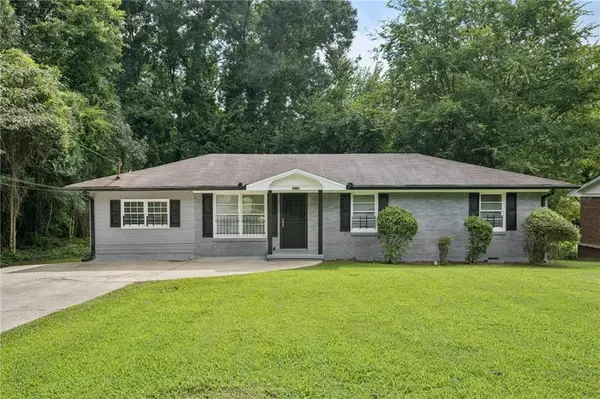 $315,000Active4 beds 2 baths1,350 sq. ft.
$315,000Active4 beds 2 baths1,350 sq. ft.3036 Will Rogers Place Se, Atlanta, GA 30316
MLS# 7631476Listed by: KELLER WILLIAMS REALTY METRO ATLANTA - New
 $395,000Active3 beds 3 baths1,646 sq. ft.
$395,000Active3 beds 3 baths1,646 sq. ft.969 Oak Street Sw, Atlanta, GA 30310
MLS# 7631849Listed by: KELLER WILLIAMS REALTY INTOWN ATL - New
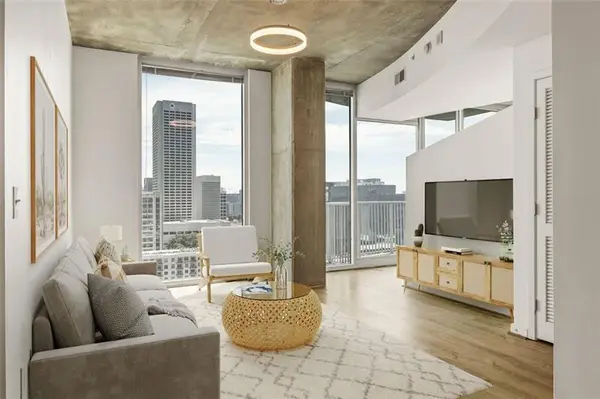 $299,900Active1 beds 1 baths761 sq. ft.
$299,900Active1 beds 1 baths761 sq. ft.860 Peachtree Street Ne #2209, Atlanta, GA 30308
MLS# 7632828Listed by: ATLANTA COMMUNITIES - New
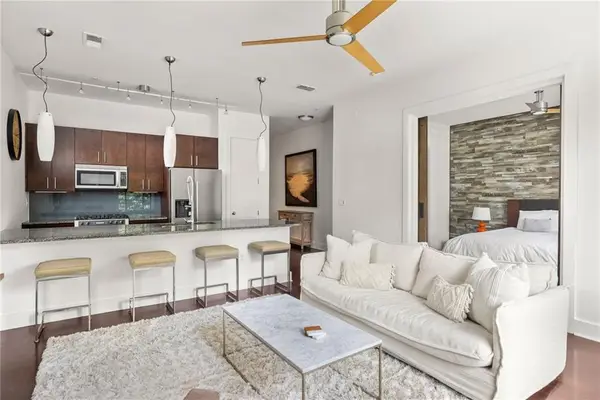 $600,000Active2 beds 2 baths1,196 sq. ft.
$600,000Active2 beds 2 baths1,196 sq. ft.200 N Highland Avenue Ne #207, Atlanta, GA 30307
MLS# 7632131Listed by: KELLER WILLIAMS REALTY INTOWN ATL - New
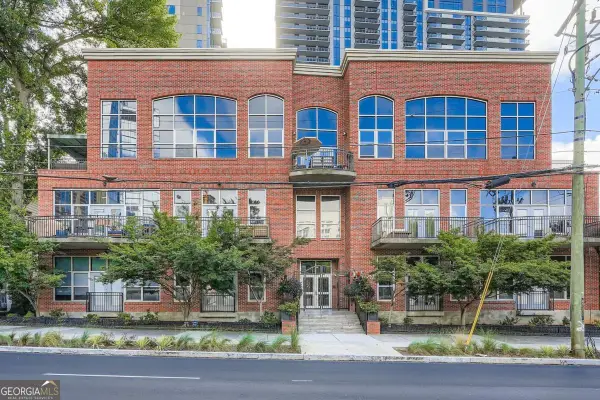 $375,000Active1 beds 1 baths
$375,000Active1 beds 1 baths1023 Juniper Street Ne #203, Atlanta, GA 30309
MLS# 10584494Listed by: FIV Realty Co - New
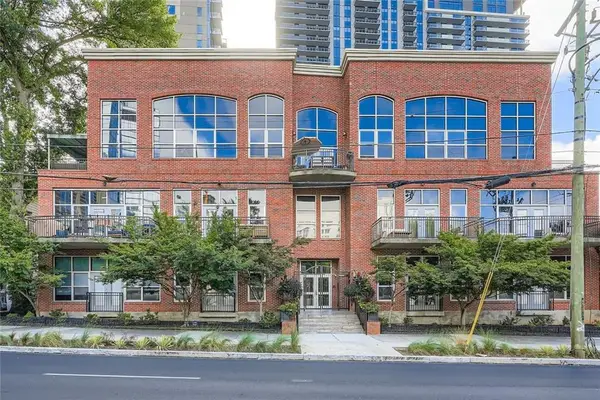 $375,000Active1 beds 1 baths898 sq. ft.
$375,000Active1 beds 1 baths898 sq. ft.1023 Juniper Street Ne #203, Atlanta, GA 30309
MLS# 7594560Listed by: FIV REALTY CO GA, LLC - New
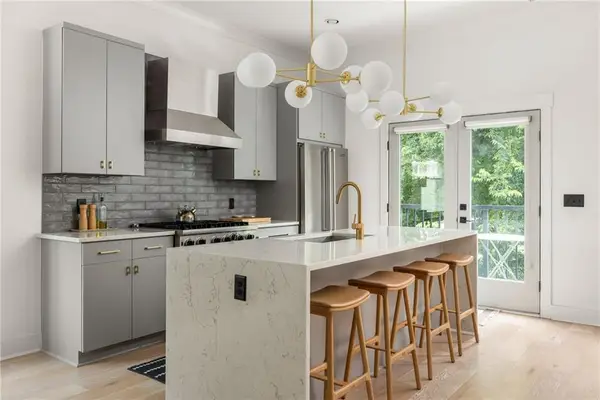 $625,000Active3 beds 4 baths1,896 sq. ft.
$625,000Active3 beds 4 baths1,896 sq. ft.1970 Dekalb Avenue Ne #2, Atlanta, GA 30307
MLS# 7619550Listed by: KELLER WILLIAMS REALTY INTOWN ATL - New
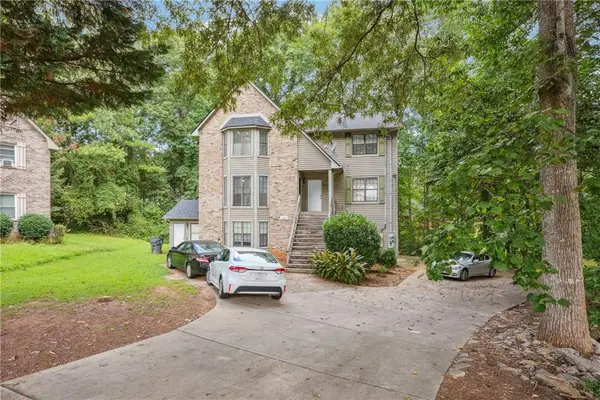 $450,000Active-- beds -- baths
$450,000Active-- beds -- baths5794 Sheldon Court, Atlanta, GA 30349
MLS# 7626976Listed by: CORNERSTONE REAL ESTATE PARTNERS, LLC

