1947 Drew Drive Nw, Atlanta, GA 30318
Local realty services provided by:Better Homes and Gardens Real Estate Metro Brokers
1947 Drew Drive Nw,Atlanta, GA 30318
$489,000
- 3 Beds
- 4 Baths
- 1,696 sq. ft.
- Townhouse
- Active
Listed by: merrill c johnson jr.
Office: keller williams realty west atlanta
MLS#:7594917
Source:FIRSTMLS
Price summary
- Price:$489,000
- Price per sq. ft.:$288.33
- Monthly HOA dues:$275
About this home
Modern Luxury Meets Prime Location Stunning 3-Level Townhome in West Highlands!
Welcome to refined living in the heart of one of Atlanta's most sought-after communities! This nearly-new three-level townhome showcases the popular Addison floor plan by Brock Built, blending contemporary style, thoughtful design, and top-tier convenience in every detail.
Nestled in the resort-style community of West Highlands, this home offers a peaceful suburban feel just minutes from the energy of West Midtown and Downtown Atlanta. Enjoy direct access to The PATH, leading to the breathtaking Westside Quarry Park Georgia's largest green space, spanning over 300 acres.
Step inside to find a spacious, open-concept layout featuring luxury LVP flooring, a bright living area, and a designer kitchen complete with quartz countertops, a large center island, stainless steel appliances, subway tile backsplash, and a cozy breakfast nook. A main-level powder room adds extra convenience for guests.
The Owner's Suite is a true retreat, offering a spa-like bathroom with dual vanities, a walk-in tiled shower, and an oversized walk-in closet. Two generously sized secondary bedrooms each feature private en-suite baths and walk-in closets, ideal for guests or family members.
Designed for today's lifestyle, this home also includes a dedicated home office space, perfect for remote work or study.
Living in award-winning West Highlands means enjoying a vibrant, master-planned community with unbeatable access to Midtown, Buckhead, Atlantic Station, and Hartsfield-Jackson Airport. This is city living at its finest, combined with the comfort and space of a modern townhome.
Don?t miss your opportunity to own this exceptional property, schedule your private showing today!
Contact an agent
Home facts
- Year built:2022
- Listing ID #:7594917
- Updated:November 19, 2025 at 02:34 PM
Rooms and interior
- Bedrooms:3
- Total bathrooms:4
- Full bathrooms:3
- Half bathrooms:1
- Living area:1,696 sq. ft.
Heating and cooling
- Cooling:Ceiling Fan(s), Central Air, Zoned
- Heating:Natural Gas, Zoned
Structure and exterior
- Roof:Composition
- Year built:2022
- Building area:1,696 sq. ft.
- Lot area:0.05 Acres
Schools
- High school:Frederick Douglass
- Middle school:John Lewis Invictus Academy/Harper-Archer
- Elementary school:William M.Boyd
Utilities
- Water:Public, Water Available
- Sewer:Public Sewer, Sewer Available
Finances and disclosures
- Price:$489,000
- Price per sq. ft.:$288.33
- Tax amount:$2,023 (2023)
New listings near 1947 Drew Drive Nw
- New
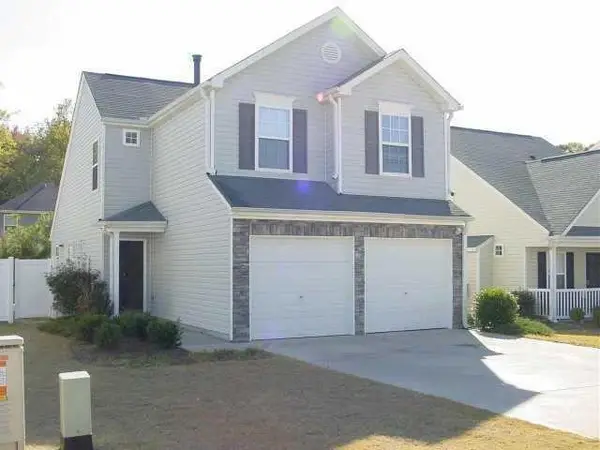 $252,000Active3 beds 3 baths2,128 sq. ft.
$252,000Active3 beds 3 baths2,128 sq. ft.3480 Carriage Chase Road, Atlanta, GA 30349
MLS# 7681019Listed by: SIMON GREGORY PROPERTIES, LLC. - New
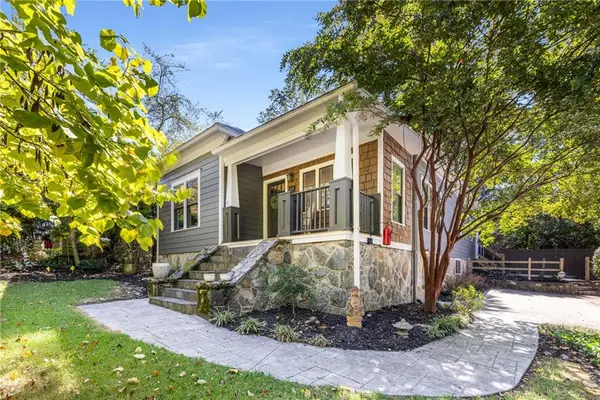 $1,100,000Active2 beds 2 baths1,537 sq. ft.
$1,100,000Active2 beds 2 baths1,537 sq. ft.989 Amsterdam Avenue Ne, Atlanta, GA 30306
MLS# 7683100Listed by: ANSLEY REAL ESTATE | CHRISTIE'S INTERNATIONAL REAL ESTATE - New
 $570,000Active7 beds 6 baths3,175 sq. ft.
$570,000Active7 beds 6 baths3,175 sq. ft.1170 SW Donnelly Avenue, Atlanta, GA 30310
MLS# 10646130Listed by: Virtual Properties Realty.com - New
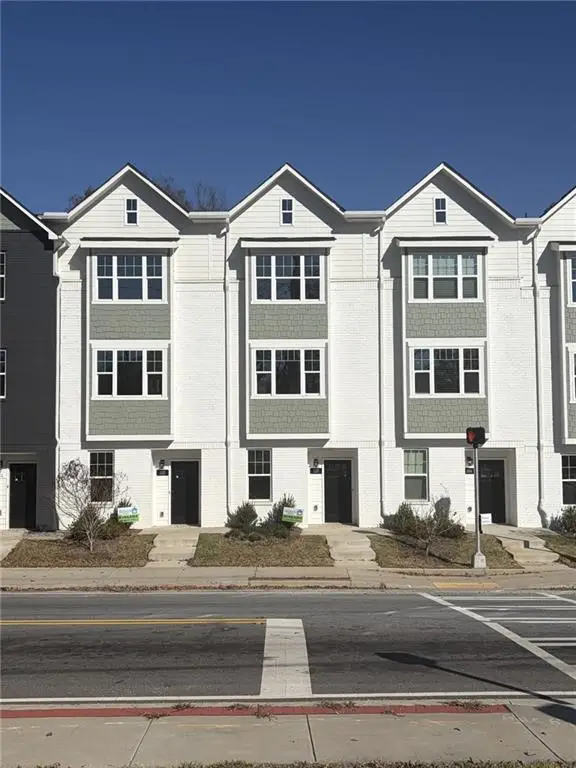 $374,900Active3 beds 4 baths1,538 sq. ft.
$374,900Active3 beds 4 baths1,538 sq. ft.103 Mission Way Se, Atlanta, GA 30315
MLS# 7683245Listed by: COLDWELL BANKER REALTY - New
 $265,000Active3 beds 3 baths1,650 sq. ft.
$265,000Active3 beds 3 baths1,650 sq. ft.5423 Biltmore Drive, Atlanta, GA 30349
MLS# 10646119Listed by: Sunrise Home Marketing, LLC - New
 $2,195,000Active3 beds 2 baths3,853 sq. ft.
$2,195,000Active3 beds 2 baths3,853 sq. ft.332 Brentwood Drive Ne, Atlanta, GA 30305
MLS# 7682422Listed by: DORSEY ALSTON REALTORS - New
 $185,000Active1 beds 1 baths815 sq. ft.
$185,000Active1 beds 1 baths815 sq. ft.130 26th Street Nw #403, Atlanta, GA 30309
MLS# 7683055Listed by: EXP REALTY, LLC. - New
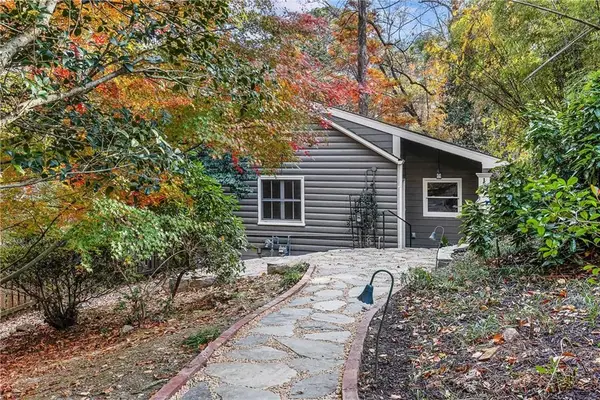 $550,000Active2 beds 1 baths1,138 sq. ft.
$550,000Active2 beds 1 baths1,138 sq. ft.421 Emory Drive Ne, Atlanta, GA 30307
MLS# 7682301Listed by: COMPASS - New
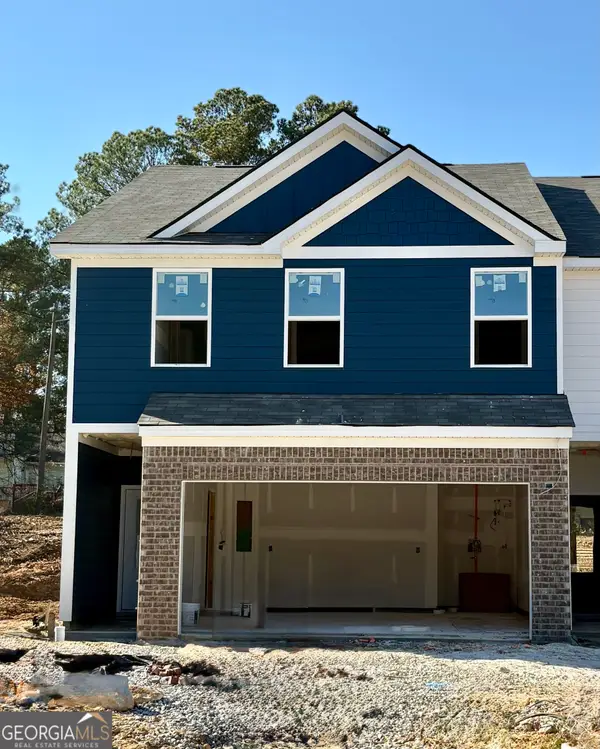 $271,500Active3 beds 3 baths1,650 sq. ft.
$271,500Active3 beds 3 baths1,650 sq. ft.5439 Biltmore Drive, Atlanta, GA 30349
MLS# 10646038Listed by: Sunrise Home Marketing, LLC 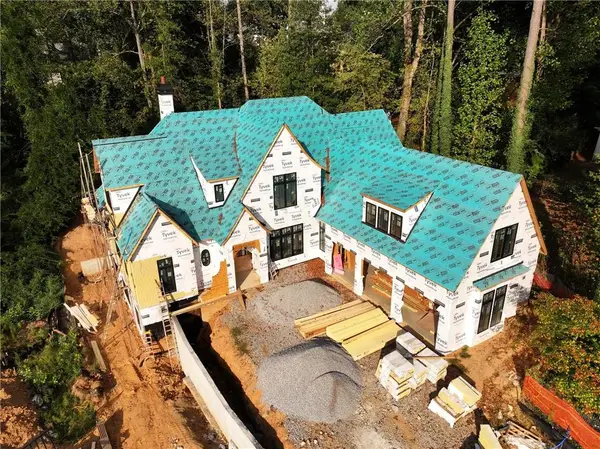 $4,390,000Active5 beds 6 baths9,273 sq. ft.
$4,390,000Active5 beds 6 baths9,273 sq. ft.500 Emily Reed Lane Lot 6, Atlanta, GA 30342
MLS# 7655443Listed by: KELLER WILLIAMS BUCKHEAD
