2171 James Alley, Atlanta, GA 30345
Local realty services provided by:Better Homes and Gardens Real Estate Metro Brokers
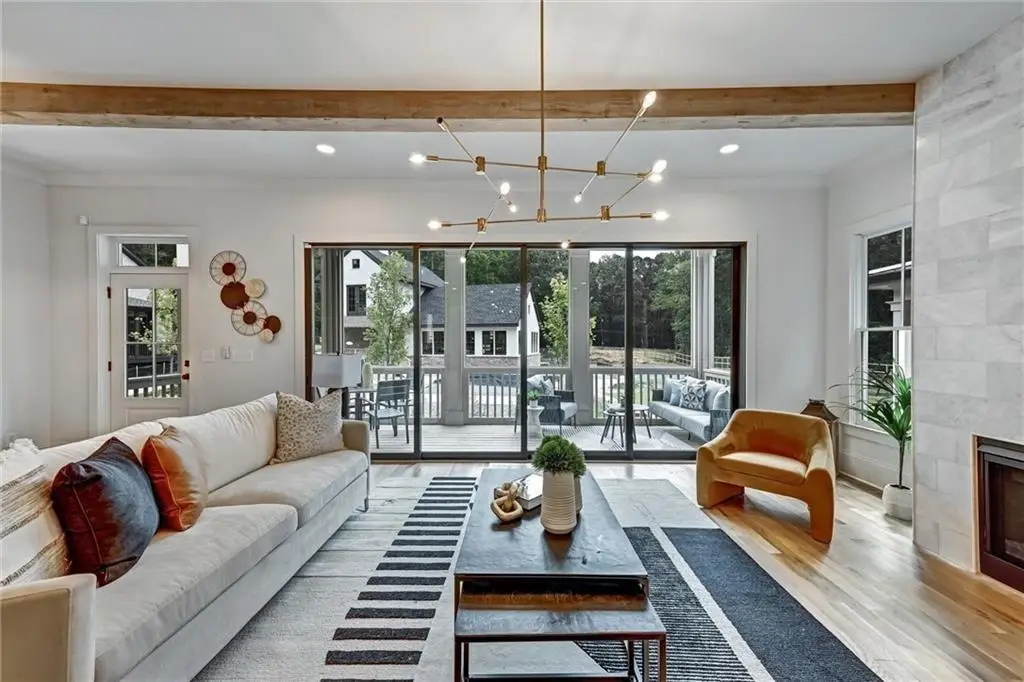

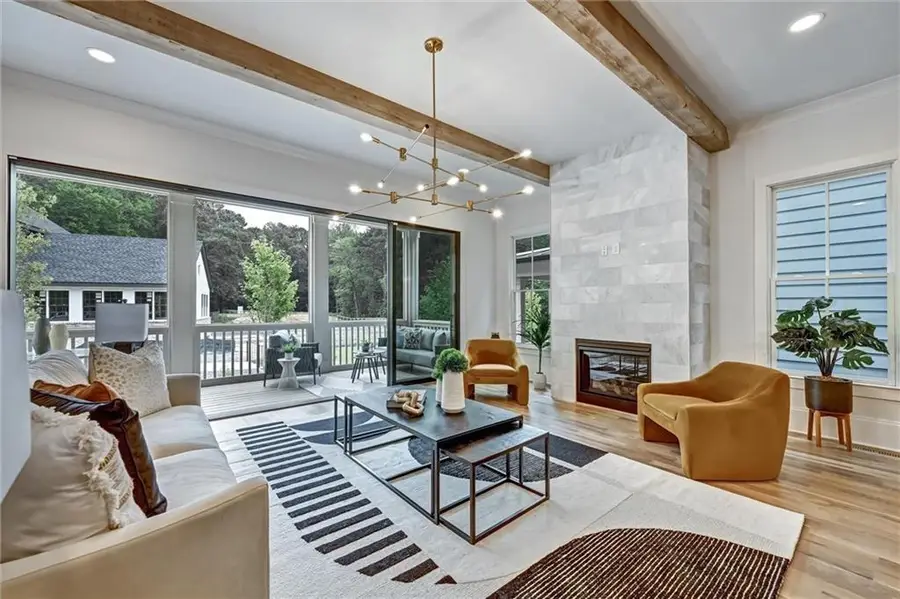
2171 James Alley,Atlanta, GA 30345
$1,400,000
- 4 Beds
- 4 Baths
- 3,037 sq. ft.
- Single family
- Active
Listed by:candace fuqua
Office:avenue realty
MLS#:7627799
Source:FIRSTMLS
Price summary
- Price:$1,400,000
- Price per sq. ft.:$460.98
- Monthly HOA dues:$345
About this home
Serenity, sustainability and social connection - that's Pendergrast Farm. “A mini-Serenbe is taking shape around ITP Atlanta farm,” declares Urbanize Atlanta. This is Atlanta’s most innovative and environmentally conscious community.
Welcome to a one-of-a-kind architectural gem that blends cutting-edge design with sustainable living. Rooted in the legacy of the Pendergrast family and surrounded by preserved green space, this conservation community is more than a place to live—it’s a way of life-Where Nature Meets Innovation.
Thoughtfully arranged around a thriving 1-acre organic farm, just 20 high-performance homes create an intimate, eco-forward neighborhood unlike any other in Atlanta. Watch the farm-to-table experience unfold before your eyes as seasonal fruits and vegetables grow steps from your door—then get delivered to your home each month as part of the community CSA.
Live Among the Trees - Set on 5.5 acres of protected woodland with winding trails and a bubbling stream, the natural beauty here is immersive. Whether you're walking your dog under a canopy of trees, cooling off in the saltwater lap pool, or enjoying the peace of your screened-in porch, Pendergrast Farm offers serenity you wouldn't expect this close to the city.
Designed for Community Connection-At the heart of the neighborhood, the Common House brings residents together with a commercial-grade kitchen, flexible gathering spaces, and a calendar full of shared events—think wine tastings, cooking classes, potluck dinners, book clubs, and yoga sessions. Downstairs, the Maker’s Space is a creative haven for woodworking, painting, and hands-on projects.
Modern Elegance Meets Farmhouse Charm-This home makes a lasting first impression with double Charleston-style front porches and a disappearing glass wall that frames uninterrupted views of the organic farm and Common Green. Inside, 10' ceilings, site-finished white oak floors, and curated details evoke understated luxury throughout.
The heart of the home—a chef’s kitchen—features custom cabinetry with abundant storage, a 36" Thermador gas range with its patented star burners and a concealed, super powerful vent hood. A built-in wet bar makes entertaining a breeze, while the spacious walk-in pantry and nearby home office nook elevate everyday living.
The vaulted-ceiling primary suite is your private sanctuary, with a screened balcony perfect for morning coffee or evening quiet. The spa-like bath offers a double-headed shower and deep soaking tub, inviting you to indulge in relaxation.
Flexible Living for Today’s Needs
The terrace level offers a private-entry suite with its own courtyard—ideal for a nanny, in-laws, guests, or even a future rental opportunity.
High-Performance, Future-Ready
This home is built for both comfort and conscience. It’s solar-ready, pre-wired for a 60AMP EV charging station, and fully insulated with spray foam in all walls and rooflines—ensuring energy efficiency and peace of mind.
Intown Convenience with a Countryside Soul
Tucked just off Briarcliff Road near Clairmont, Pendergrast Farm offers the rare combination of urban access and natural seclusion. It’s a front-row seat to a bold new way of living—an eco-conscious retreat just minutes from Emory, Decatur, and all that Atlanta has to offer.
This is your chance to own a piece of the extraordinary—where sustainability, luxury, and community come together in perfect harmony. Experience life at Pendergrast Farm. There’s nothing else like it in Atlanta.
Contact an agent
Home facts
- Year built:2024
- Listing Id #:7627799
- Updated:August 12, 2025 at 05:33 PM
Rooms and interior
- Bedrooms:4
- Total bathrooms:4
- Full bathrooms:3
- Half bathrooms:1
- Living area:3,037 sq. ft.
Heating and cooling
- Cooling:Ceiling Fan(s), Central Air, Heat Pump, Zoned
- Heating:Central, Forced Air, Zoned
Structure and exterior
- Roof:Composition
- Year built:2024
- Building area:3,037 sq. ft.
- Lot area:0.09 Acres
Schools
- High school:Lakeside - Dekalb
- Middle school:Henderson - Dekalb
- Elementary school:Sagamore Hills
Utilities
- Water:Public, Water Available
- Sewer:Public Sewer, Sewer Available
Finances and disclosures
- Price:$1,400,000
- Price per sq. ft.:$460.98
- Tax amount:$4,379 (2024)
New listings near 2171 James Alley
- New
 $5,600,000Active5 beds 8 baths8,157 sq. ft.
$5,600,000Active5 beds 8 baths8,157 sq. ft.1105 Moores Mill Road Nw, Atlanta, GA 30327
MLS# 7628289Listed by: COMPASS - New
 $375,000Active-- beds -- baths
$375,000Active-- beds -- baths230 Rosser Street Sw, Atlanta, GA 30314
MLS# 7630480Listed by: WEICHERT, REALTORS - THE COLLECTIVE - New
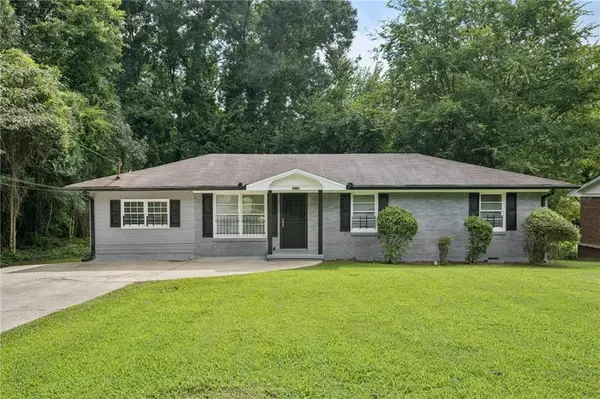 $315,000Active4 beds 2 baths1,350 sq. ft.
$315,000Active4 beds 2 baths1,350 sq. ft.3036 Will Rogers Place Se, Atlanta, GA 30316
MLS# 7631476Listed by: KELLER WILLIAMS REALTY METRO ATLANTA - New
 $395,000Active3 beds 3 baths1,646 sq. ft.
$395,000Active3 beds 3 baths1,646 sq. ft.969 Oak Street Sw, Atlanta, GA 30310
MLS# 7631849Listed by: KELLER WILLIAMS REALTY INTOWN ATL - New
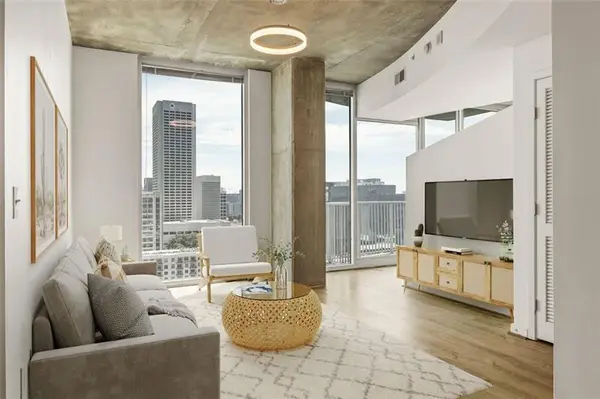 $299,900Active1 beds 1 baths761 sq. ft.
$299,900Active1 beds 1 baths761 sq. ft.860 Peachtree Street Ne #2209, Atlanta, GA 30308
MLS# 7632828Listed by: ATLANTA COMMUNITIES - New
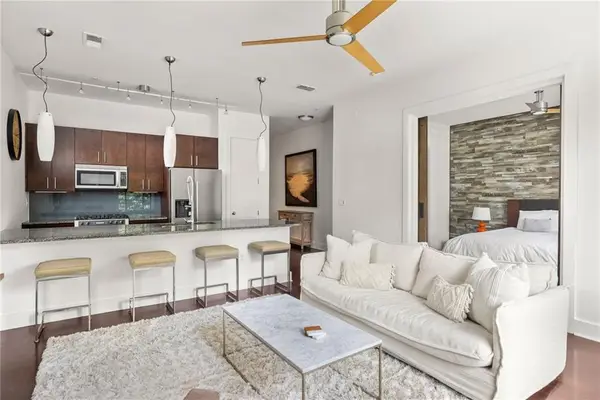 $600,000Active2 beds 2 baths1,196 sq. ft.
$600,000Active2 beds 2 baths1,196 sq. ft.200 N Highland Avenue Ne #207, Atlanta, GA 30307
MLS# 7632131Listed by: KELLER WILLIAMS REALTY INTOWN ATL - New
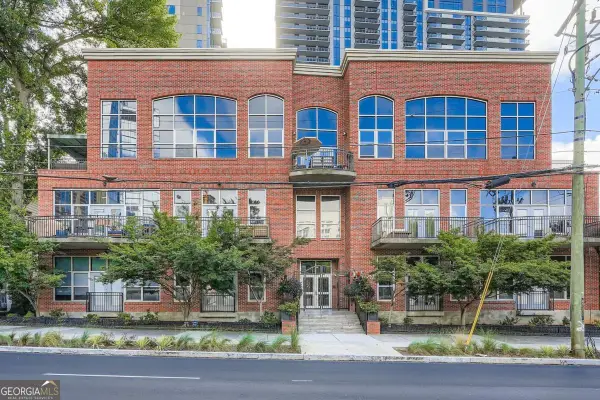 $375,000Active1 beds 1 baths
$375,000Active1 beds 1 baths1023 Juniper Street Ne #203, Atlanta, GA 30309
MLS# 10584494Listed by: FIV Realty Co - New
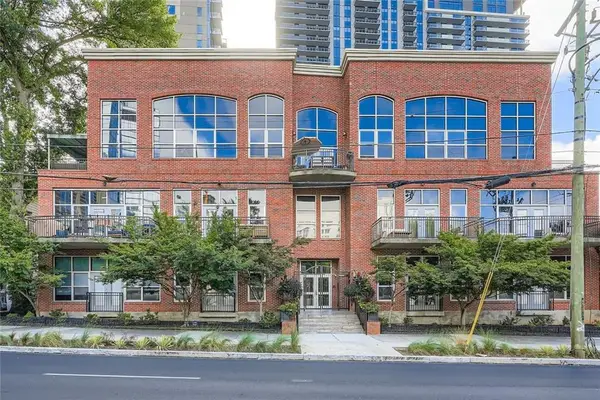 $375,000Active1 beds 1 baths898 sq. ft.
$375,000Active1 beds 1 baths898 sq. ft.1023 Juniper Street Ne #203, Atlanta, GA 30309
MLS# 7594560Listed by: FIV REALTY CO GA, LLC - New
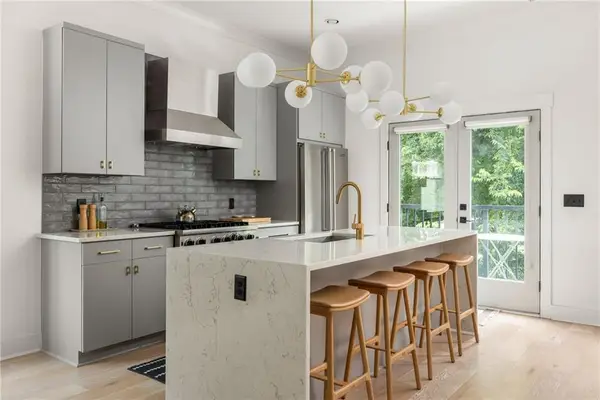 $625,000Active3 beds 4 baths1,896 sq. ft.
$625,000Active3 beds 4 baths1,896 sq. ft.1970 Dekalb Avenue Ne #2, Atlanta, GA 30307
MLS# 7619550Listed by: KELLER WILLIAMS REALTY INTOWN ATL - New
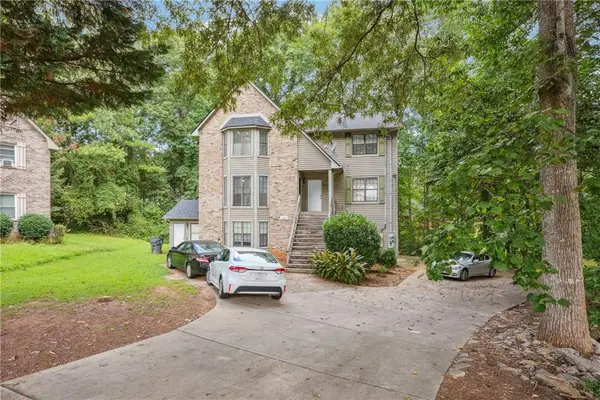 $450,000Active-- beds -- baths
$450,000Active-- beds -- baths5794 Sheldon Court, Atlanta, GA 30349
MLS# 7626976Listed by: CORNERSTONE REAL ESTATE PARTNERS, LLC

