2197 Wexford Drive #39, Atlanta, GA 30319
Local realty services provided by:Better Homes and Gardens Real Estate Metro Brokers

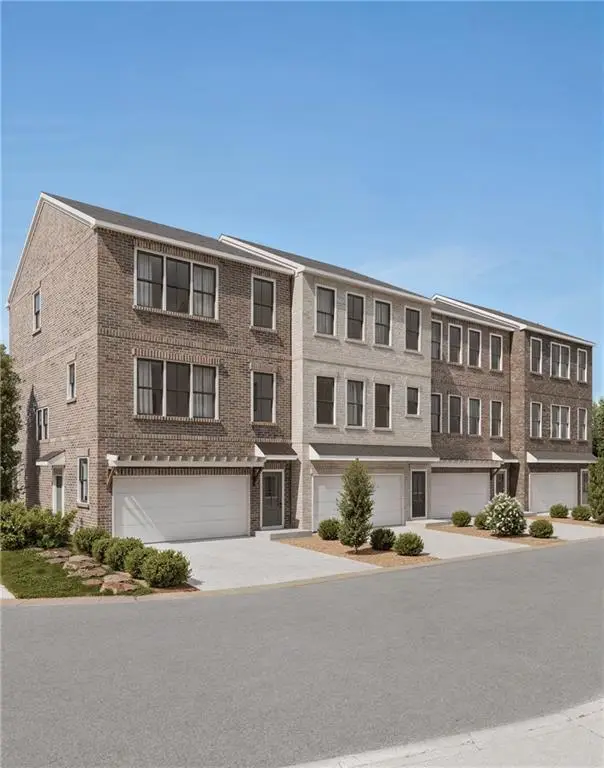
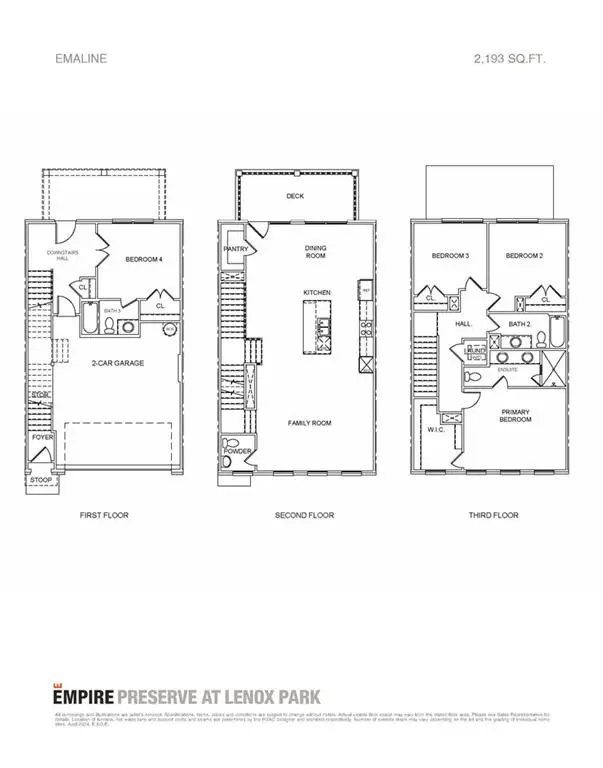
2197 Wexford Drive #39,Atlanta, GA 30319
$775,000
- 3 Beds
- 4 Baths
- 2,196 sq. ft.
- Townhouse
- Active
Listed by:adrianna angelone
Office:eah brokerage, lp
MLS#:7608518
Source:FIRSTMLS
Price summary
- Price:$775,000
- Price per sq. ft.:$352.91
- Monthly HOA dues:$385
About this home
INTRODUCING THE PRESERVE AT LENOX PARK, Empire Communities' NEWEST COMMUNITY NOW OPEN FOR SALES! THE Emmaline is our newest plan about to break ground. This plan can feature 3 or 4 bedrooms. Lenox Park is positioned between the bustling retail of Buckhead and Brookhaven , you won’t find a more ideal community to live near it all, yet away from it all. Here, residents can choose between lazy afternoons in their semi-private courtyard or heading out to grab a bite at some of Brookhaven’s best, just minutes away. Right around the corner, you’ll also find winding nature trails and a duck pond at one of Brookhaven’s best kept secret parks, Lenox Park. The pace of life is truly whatever you want it to be. The Emmaline plan features amazing details with an abundance of space. The first floor features a Large third bedroom perfect for an office, media room or in-law suite with a full bath. The main floor features a spacious family room with fireplace opening out to your front porch, an oversized island large enough to serve as a buffet, a chef’s kitchen with stainless steel appliances, 42” stained/painted cabinets featuring soft close doors/drawers, a walk in pantry that provides ample storage. The dining room is perfect for your oversized dining table, The 3rd floor features a generous Primary Suite with a large walk in closet, a spacious bathroom with luxury tiles and a large walk in shower. The Preserve at Lenox Park provides direct access to beautiful Lenox Park which features a lake and paved walking trails. This community is SHOWN BY APPOINTMENT ONLY.
Contact an agent
Home facts
- Year built:2025
- Listing Id #:7608518
- Updated:August 03, 2025 at 01:22 PM
Rooms and interior
- Bedrooms:3
- Total bathrooms:4
- Full bathrooms:3
- Half bathrooms:1
- Living area:2,196 sq. ft.
Heating and cooling
- Cooling:Ceiling Fan(s), Central Air, Heat Pump, Zoned
- Heating:Central, Electric, Heat Pump, Zoned
Structure and exterior
- Roof:Composition, Shingle
- Year built:2025
- Building area:2,196 sq. ft.
Schools
- High school:Cross Keys
- Middle school:Sequoyah - DeKalb
- Elementary school:Woodward
Utilities
- Water:Public, Water Available
- Sewer:Public Sewer, Sewer Available
Finances and disclosures
- Price:$775,000
- Price per sq. ft.:$352.91
New listings near 2197 Wexford Drive #39
- New
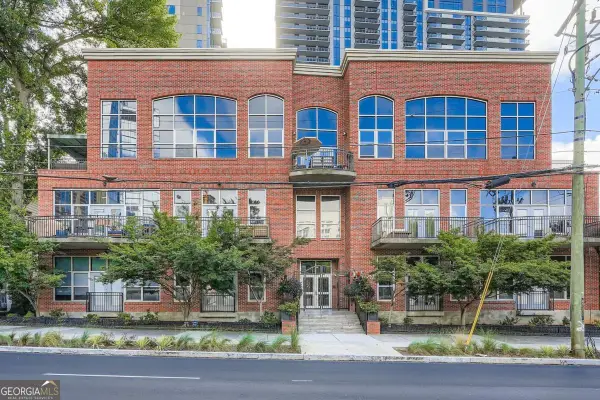 $375,000Active1 beds 1 baths
$375,000Active1 beds 1 baths1023 Juniper Street Ne #203, Atlanta, GA 30309
MLS# 10584494Listed by: FIV Realty Co - New
 $299,900Active1 beds 1 baths761 sq. ft.
$299,900Active1 beds 1 baths761 sq. ft.860 Peachtree Street Ne #2209, Atlanta, GA 30308
MLS# 10584509Listed by: Atlanta Communities - New
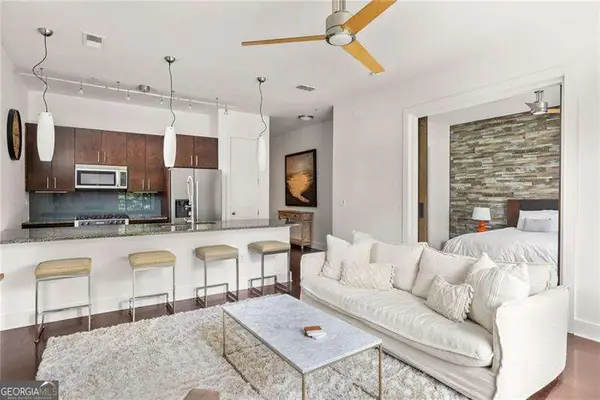 $600,000Active2 beds 2 baths1,196 sq. ft.
$600,000Active2 beds 2 baths1,196 sq. ft.200 N Highland Avenue Ne #207, Atlanta, GA 30307
MLS# 10584513Listed by: Keller Williams Realty - New
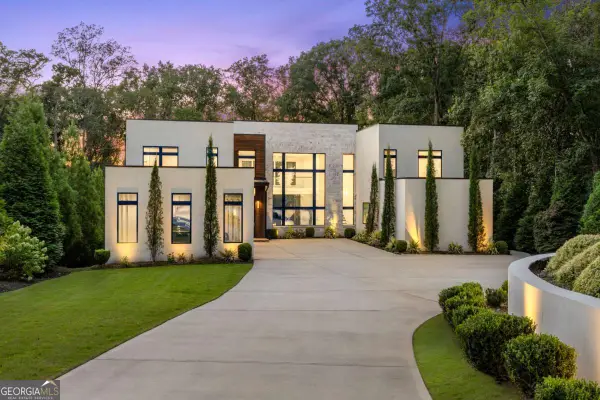 $5,600,000Active5 beds 8 baths8,157 sq. ft.
$5,600,000Active5 beds 8 baths8,157 sq. ft.1105 Moores Mill Road Nw, Atlanta, GA 30327
MLS# 10584550Listed by: Compass - New
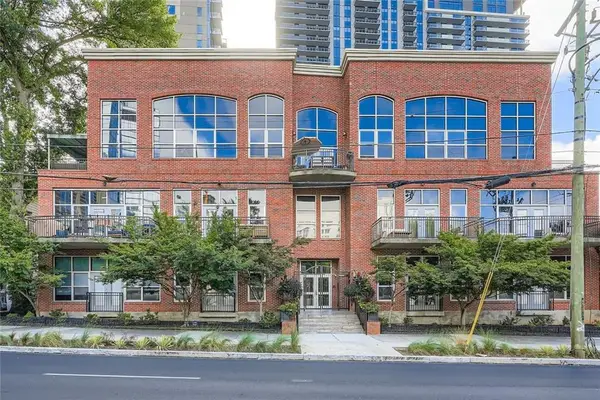 $375,000Active1 beds 1 baths898 sq. ft.
$375,000Active1 beds 1 baths898 sq. ft.1023 Juniper Street Ne #203, Atlanta, GA 30309
MLS# 7594560Listed by: FIV REALTY CO GA, LLC - New
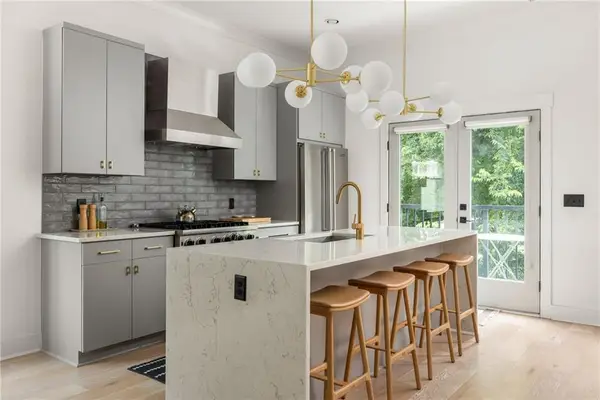 $625,000Active3 beds 4 baths1,896 sq. ft.
$625,000Active3 beds 4 baths1,896 sq. ft.1970 Dekalb Avenue Ne #2, Atlanta, GA 30307
MLS# 7619550Listed by: KELLER WILLIAMS REALTY INTOWN ATL - New
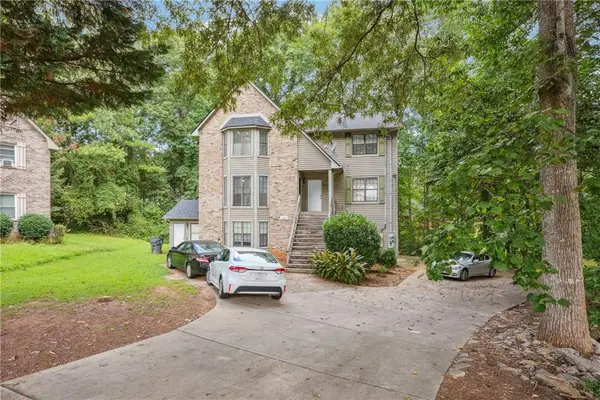 $450,000Active-- beds -- baths
$450,000Active-- beds -- baths5794 Sheldon Court, Atlanta, GA 30349
MLS# 7626976Listed by: CORNERSTONE REAL ESTATE PARTNERS, LLC - New
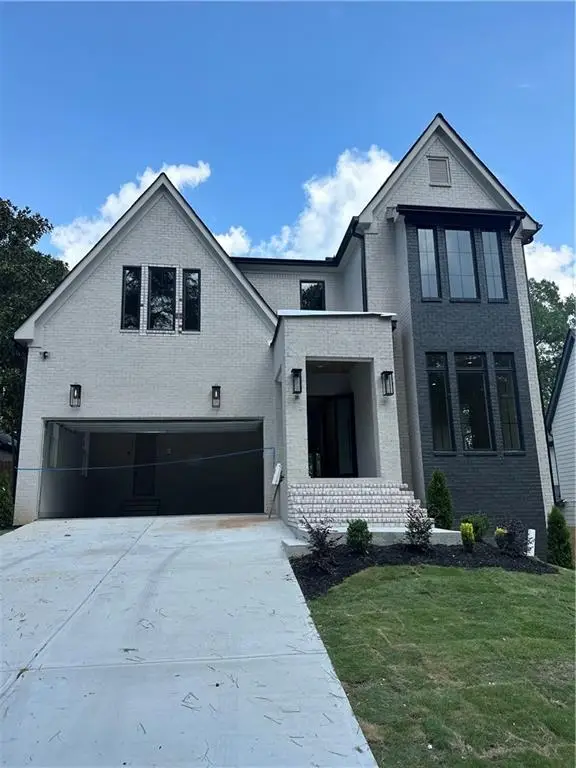 $1,595,000Active5 beds 6 baths3,700 sq. ft.
$1,595,000Active5 beds 6 baths3,700 sq. ft.3183 Clairwood Terrace, Atlanta, GA 30341
MLS# 7628399Listed by: COMPASS - New
 $425,000Active4 beds 4 baths2,309 sq. ft.
$425,000Active4 beds 4 baths2,309 sq. ft.439 James P Brawley Drive Nw, Atlanta, GA 30318
MLS# 7629069Listed by: VIRTUAL PROPERTIES REALTY.COM - New
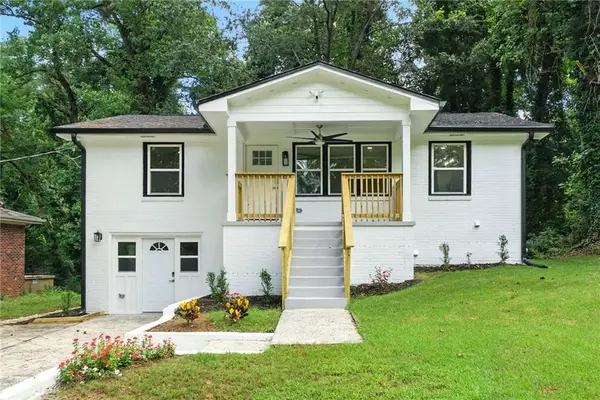 $329,000Active5 beds 2 baths2,800 sq. ft.
$329,000Active5 beds 2 baths2,800 sq. ft.177 Oakcliff Court, Atlanta, GA 30331
MLS# 7631191Listed by: WYND REALTY LLC
