220 Renaissance Parkway Ne #2220, Atlanta, GA 30308
Local realty services provided by:Better Homes and Gardens Real Estate Metro Brokers
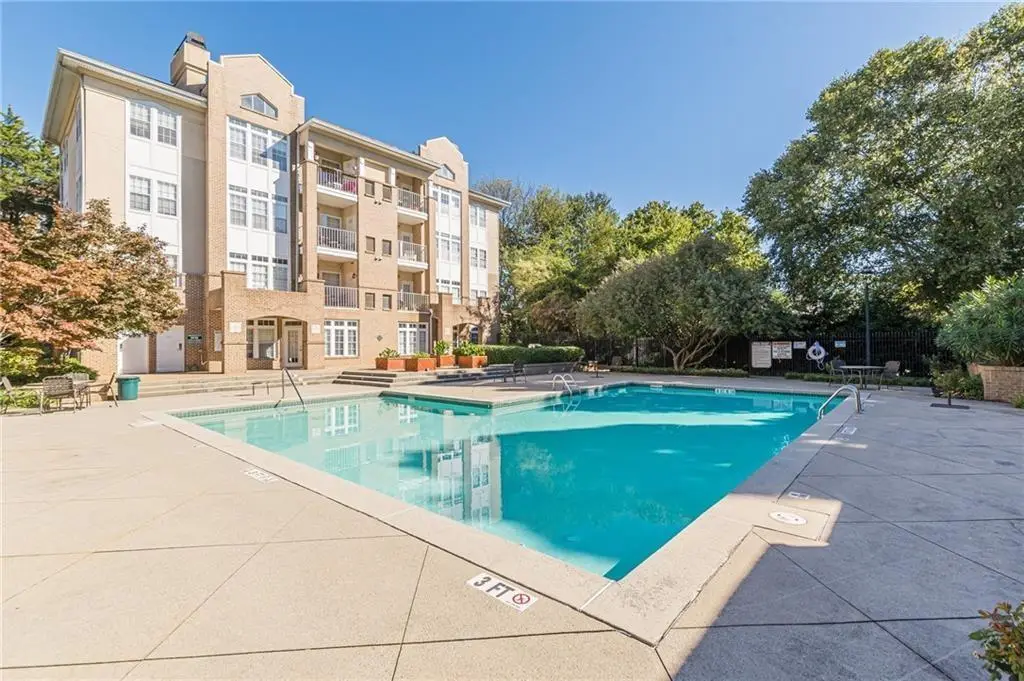
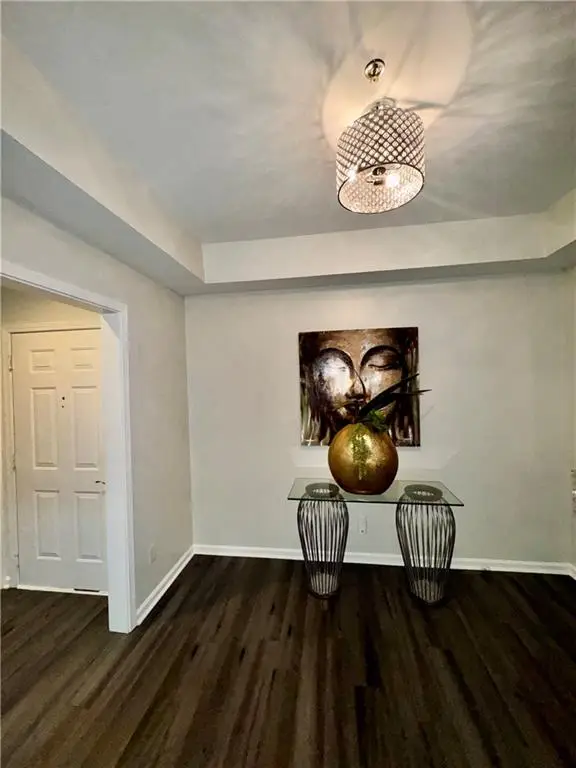
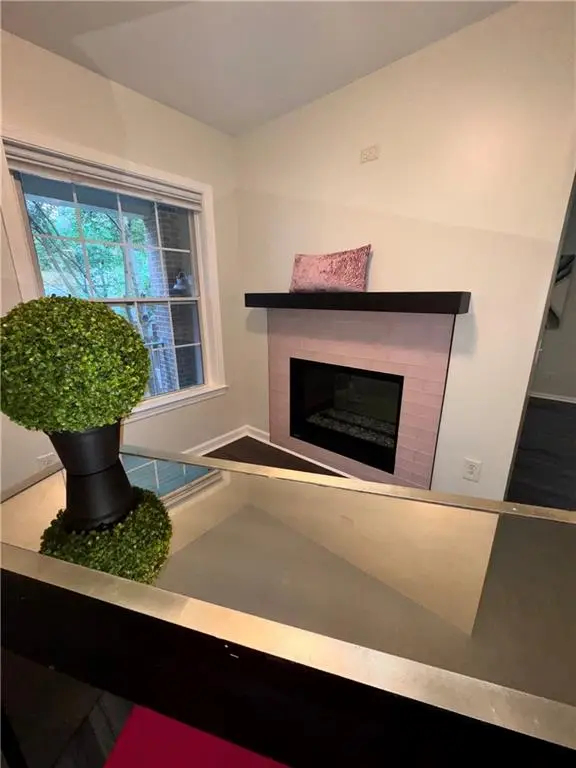
220 Renaissance Parkway Ne #2220,Atlanta, GA 30308
$195,000
- 1 Beds
- 1 Baths
- 902 sq. ft.
- Condominium
- Active
Listed by:arnee harrison
Office:compass
MLS#:7595852
Source:FIRSTMLS
Price summary
- Price:$195,000
- Price per sq. ft.:$216.19
- Monthly HOA dues:$499
About this home
Calling All City Lovers & Solo Adventurers, your Dream Condo Awaits! Welcome to The Siena at Renaissance, a well-located condo between Midtown and the vibrant energy of Old Fourth Ward. If you've been dreaming of a stylish, move-in-ready one-bedroom, one-bathroom space in the heart of Atlanta, this is your green flag! Step outside and you're moments away from the Atlanta BeltLine and Central Park (yes, ATL has one too!) - think weekend bike rides, tennis matches, open-air concerts, and all the fresh air your heart desires. Inside, it's a vibe: Cozy double-sided fireplace for dining and great room entertaining, serene courtyard and pool views from your balcony, the spa-like bathroom is ready for bubble baths and self-care Sundays in your classic claw-foot tub. The ensuite bedroom comes complete with a customized closet system for your kicks and fits. Siena Renaissance amenities? Say less. Enjoy gated entry, secure lobby, covered parking, renovated gym, clubhouse, private pool, and a grilling area that practically begs for summer hangouts! A private pedestrian gate that takes you straight to Publix, pharmacy, nail salon, bank, dry cleaner, and spa - talk about living your best low-maintenance, no-car-needed intown life! Whether you're a first-time buyer, flying solo, or just looking for a stylish new start, this condo delivers city living with a side of serenity. Come see it. Fall in love. Move right in. The End.
Contact an agent
Home facts
- Year built:1994
- Listing Id #:7595852
- Updated:August 03, 2025 at 01:22 PM
Rooms and interior
- Bedrooms:1
- Total bathrooms:1
- Full bathrooms:1
- Living area:902 sq. ft.
Heating and cooling
- Cooling:Central Air
- Heating:Central
Structure and exterior
- Roof:Composition
- Year built:1994
- Building area:902 sq. ft.
- Lot area:0.02 Acres
Schools
- High school:Midtown
- Middle school:David T Howard
- Elementary school:Hope-Hill
Utilities
- Water:Public
- Sewer:Public Sewer
Finances and disclosures
- Price:$195,000
- Price per sq. ft.:$216.19
- Tax amount:$1,740 (2024)
New listings near 220 Renaissance Parkway Ne #2220
- New
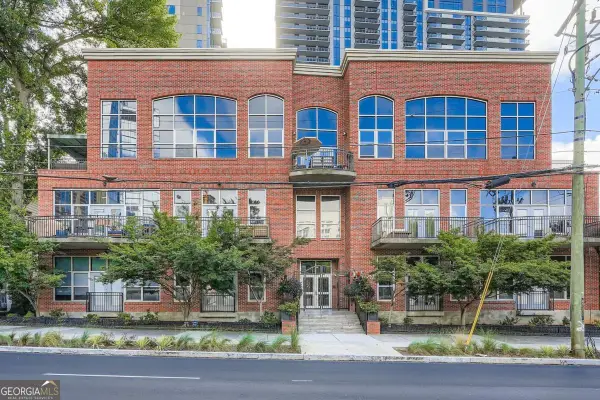 $375,000Active1 beds 1 baths
$375,000Active1 beds 1 baths1023 Juniper Street Ne #203, Atlanta, GA 30309
MLS# 10584494Listed by: FIV Realty Co - New
 $299,900Active1 beds 1 baths761 sq. ft.
$299,900Active1 beds 1 baths761 sq. ft.860 Peachtree Street Ne #2209, Atlanta, GA 30308
MLS# 10584509Listed by: Atlanta Communities - New
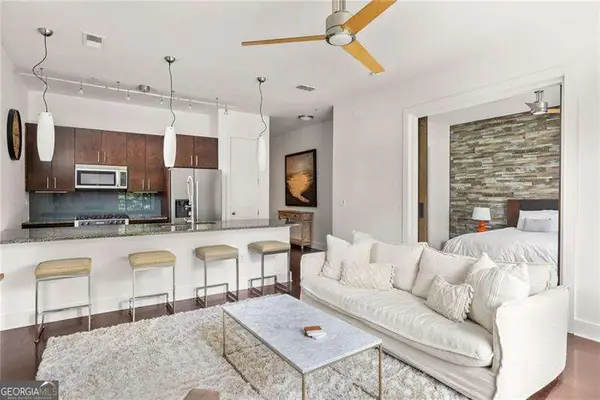 $600,000Active2 beds 2 baths1,196 sq. ft.
$600,000Active2 beds 2 baths1,196 sq. ft.200 N Highland Avenue Ne #207, Atlanta, GA 30307
MLS# 10584513Listed by: Keller Williams Realty - New
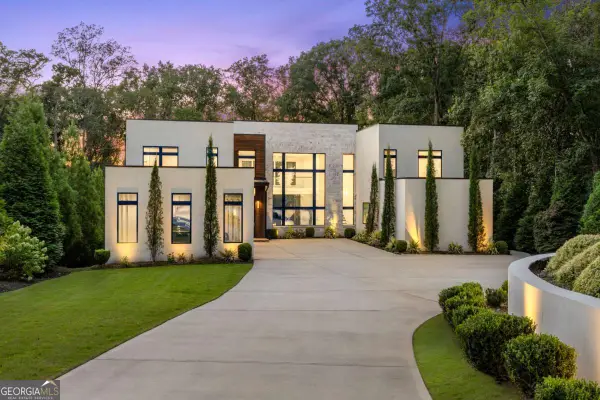 $5,600,000Active5 beds 8 baths8,157 sq. ft.
$5,600,000Active5 beds 8 baths8,157 sq. ft.1105 Moores Mill Road Nw, Atlanta, GA 30327
MLS# 10584550Listed by: Compass - New
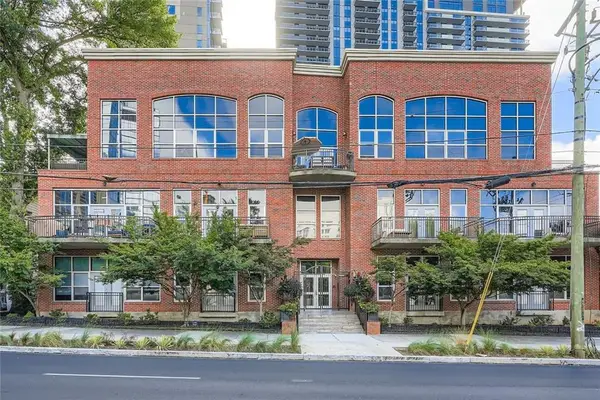 $375,000Active1 beds 1 baths898 sq. ft.
$375,000Active1 beds 1 baths898 sq. ft.1023 Juniper Street Ne #203, Atlanta, GA 30309
MLS# 7594560Listed by: FIV REALTY CO GA, LLC - New
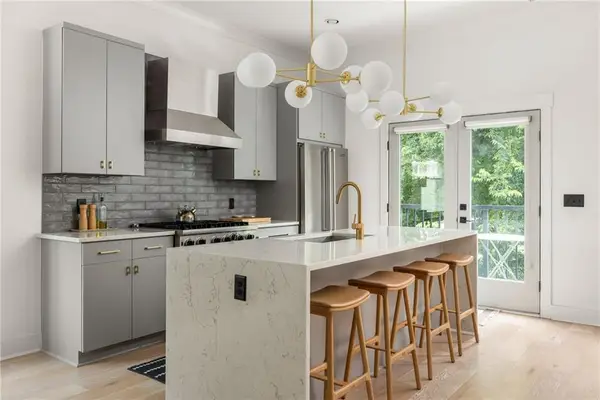 $625,000Active3 beds 4 baths1,896 sq. ft.
$625,000Active3 beds 4 baths1,896 sq. ft.1970 Dekalb Avenue Ne #2, Atlanta, GA 30307
MLS# 7619550Listed by: KELLER WILLIAMS REALTY INTOWN ATL - New
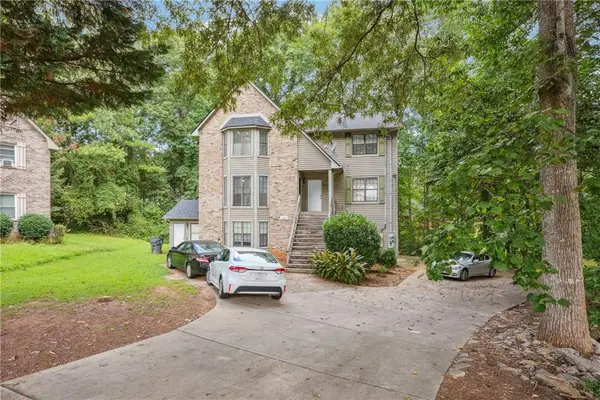 $450,000Active-- beds -- baths
$450,000Active-- beds -- baths5794 Sheldon Court, Atlanta, GA 30349
MLS# 7626976Listed by: CORNERSTONE REAL ESTATE PARTNERS, LLC - New
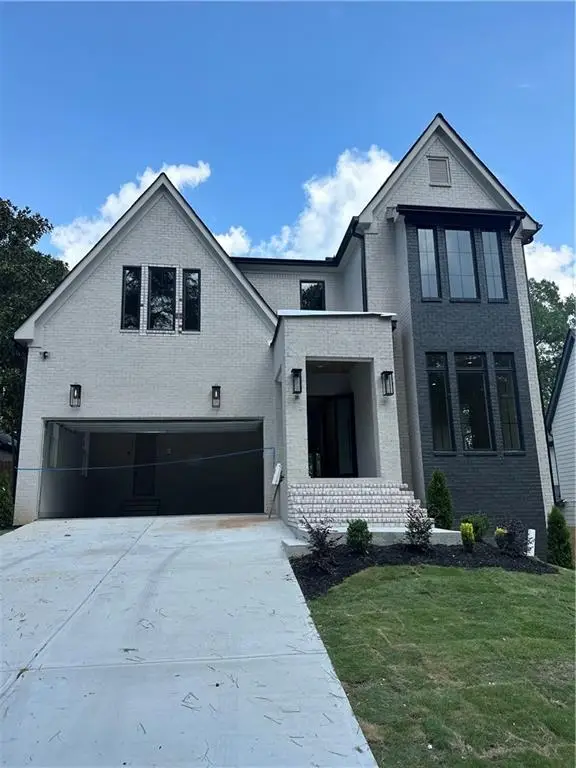 $1,595,000Active5 beds 6 baths3,700 sq. ft.
$1,595,000Active5 beds 6 baths3,700 sq. ft.3183 Clairwood Terrace, Atlanta, GA 30341
MLS# 7628399Listed by: COMPASS - New
 $425,000Active4 beds 4 baths2,309 sq. ft.
$425,000Active4 beds 4 baths2,309 sq. ft.439 James P Brawley Drive Nw, Atlanta, GA 30318
MLS# 7629069Listed by: VIRTUAL PROPERTIES REALTY.COM - New
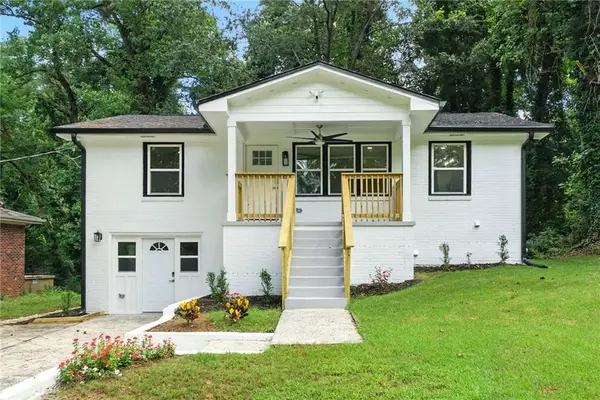 $329,000Active5 beds 2 baths2,800 sq. ft.
$329,000Active5 beds 2 baths2,800 sq. ft.177 Oakcliff Court, Atlanta, GA 30331
MLS# 7631191Listed by: WYND REALTY LLC
