2431 Nancy Lane, Atlanta, GA 30345
Local realty services provided by:Better Homes and Gardens Real Estate Metro Brokers
2431 Nancy Lane,Atlanta, GA 30345
$655,000
- 4 Beds
- 3 Baths
- 2,112 sq. ft.
- Single family
- Active
Listed by:gopal palanisamy
Office:virtual properties realty.com
MLS#:10573106
Source:METROMLS
Price summary
- Price:$655,000
- Price per sq. ft.:$310.13
About this home
***PRICE IMPROVEMENT*** Stunningly renovated 4-bedroom, 3-bath brick ranch in highly sought-after Shallowford Heights. Sitting on a 0.33-acre lot, this home blends classic charm with modern luxury. The open floor plan features engineered hardwoods, a cozy fireplace, and a designer kitchen with quartz countertops, large island, new soft-close cabinetry, and premium stainless appliances (refrigerator, cooktop, double oven, dishwasher). The primary suite offers a spa-inspired retreat with dual showers, central rainfall shower, walk-in closet, and elegant tile finishes. All three bathrooms are fully remodeled with upscale fixtures. Major updates include: new Trane high-efficiency HVAC, new roof & gutters, new energy-efficient windows & doors, new driveway, fresh paint, upgraded insulation, and all-new appliances. Enjoy a private, level backyard perfect for entertaining or relaxing. Prime location minutes to Emory, CDC, CHOA, I-85, shopping, dining, and parks. Zoned for Hawthorne Elementary, Henderson Middle, Lakeside High, with nearby GLOBE Academy and optional Echo Ridge Swim & Tennis Club. Move-in ready - NO HOA, NO rental restrictions. Appraiser report available for buyer confidence.
Contact an agent
Home facts
- Year built:1958
- Listing ID #:10573106
- Updated:September 24, 2025 at 07:05 PM
Rooms and interior
- Bedrooms:4
- Total bathrooms:3
- Full bathrooms:3
- Living area:2,112 sq. ft.
Heating and cooling
- Cooling:Ceiling Fan(s), Central Air, Electric
- Heating:Central, Hot Water, Natural Gas
Structure and exterior
- Year built:1958
- Building area:2,112 sq. ft.
- Lot area:0.37 Acres
Schools
- High school:Lakeside
- Middle school:Henderson
- Elementary school:Hawthorne
Utilities
- Water:Public, Water Available
- Sewer:Public Sewer, Sewer Available
Finances and disclosures
- Price:$655,000
- Price per sq. ft.:$310.13
- Tax amount:$6,936 (2024)
New listings near 2431 Nancy Lane
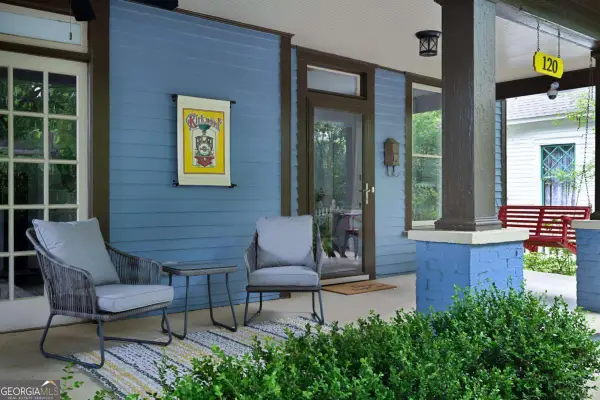 $649,000Active3 beds 2 baths
$649,000Active3 beds 2 baths120 Howard Street Se #UNIT A, Atlanta, GA 30317
MLS# 10563516Listed by: Keller Knapp, Inc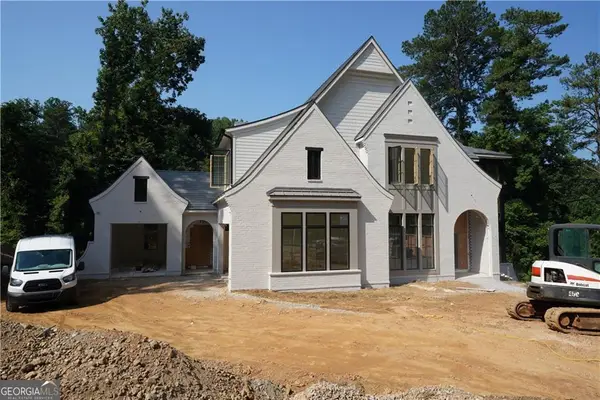 $4,290,000Active6 beds 8 baths7,574 sq. ft.
$4,290,000Active6 beds 8 baths7,574 sq. ft.469 Emily Reed Lane #LOT 11, Atlanta, GA 30342
MLS# 10589966Listed by: Keller Williams Rlty. Buckhead- New
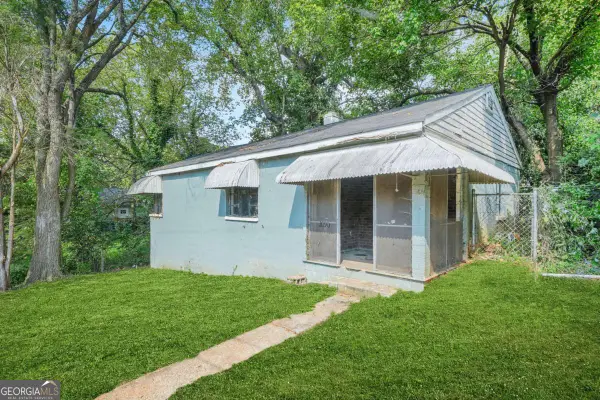 $99,999Active2 beds 1 baths
$99,999Active2 beds 1 baths1090 Ira Street Sw, Atlanta, GA 30310
MLS# 10600529Listed by: Keller Knapp, Inc - New
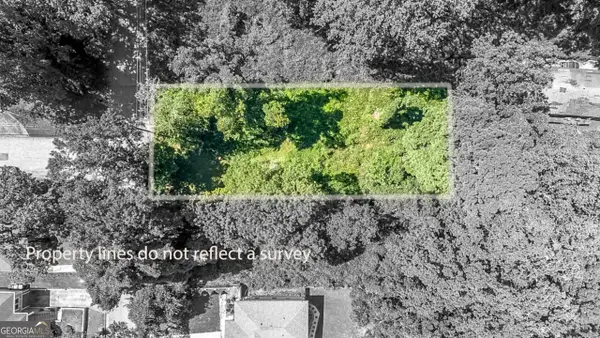 $80,000Active0.18 Acres
$80,000Active0.18 Acres1427 Andrews Street Nw, Atlanta, GA 30314
MLS# 10600798Listed by: Watkins Real Estate Associates - New
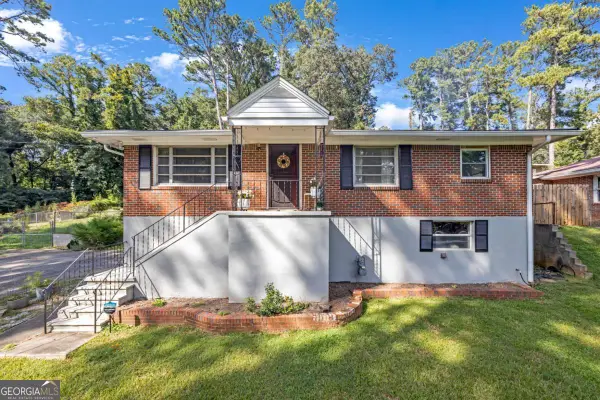 $208,000Active2 beds 1 baths
$208,000Active2 beds 1 baths3927 Boulder Park Drive Sw, Atlanta, GA 30331
MLS# 10600957Listed by: Virtual Properties Realty.com - New
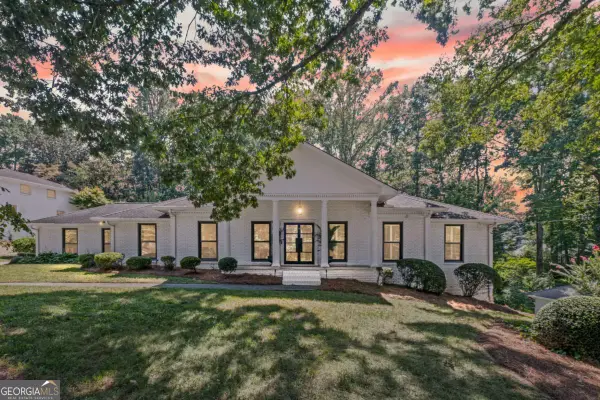 $1,415,000Active5 beds 5 baths4,856 sq. ft.
$1,415,000Active5 beds 5 baths4,856 sq. ft.460 Riverside Parkway, Atlanta, GA 30328
MLS# 10601858Listed by: Atlanta Communities - New
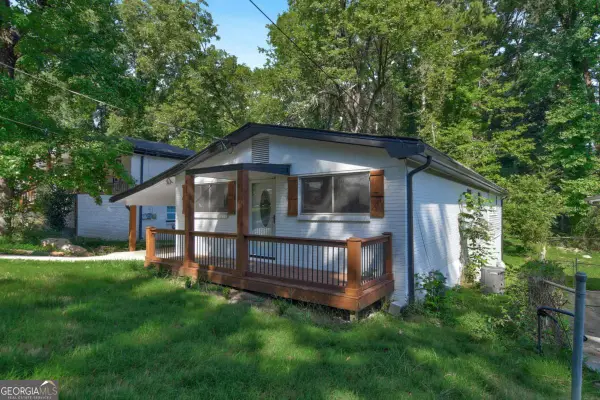 $297,000Active3 beds 2 baths1,488 sq. ft.
$297,000Active3 beds 2 baths1,488 sq. ft.493 Woods Drive Nw, Atlanta, GA 30318
MLS# 10601953Listed by: Virtual Properties Realty.com - New
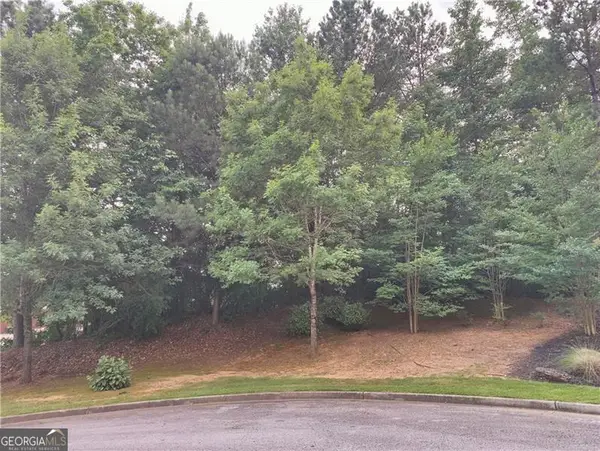 $80,000Active0.43 Acres
$80,000Active0.43 Acres239 Amy Overlook, Atlanta, GA 30349
MLS# 10602034Listed by: Century 21 Results - New
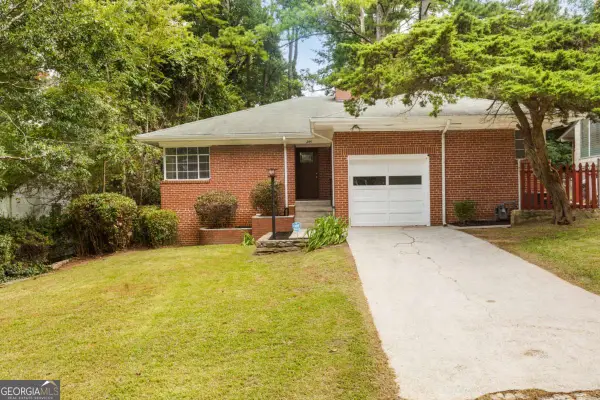 $320,000Active4 beds 2 baths1,308 sq. ft.
$320,000Active4 beds 2 baths1,308 sq. ft.245 Richardson Road Nw, Atlanta, GA 30314
MLS# 10602082Listed by: THE SANDERS TEAM REAL ESTATE
