265 Tara Trail, Atlanta, GA 30327
Local realty services provided by:Better Homes and Gardens Real Estate Metro Brokers
Listed by: robin m fink404-271-3491
Office: atlanta fine homes sotheby's international
MLS#:7650796
Source:FIRSTMLS
Price summary
- Price:$2,900,000
- Price per sq. ft.:$784.84
About this home
Set on over an acre of lush, private grounds, this hilltop Hollywood Hills–inspired Art Deco estate offers the perfect blend of modern elegance and tranquility. A dramatic two-story foyer opens to a vaulted living room with a sleek fireplace, newly refinished wide-plank white oak floors, a spacious dining area, and a chef’s kitchen with Wolf, Subzero, and Miele appliances, custom cabinetry, and an oversized island. Upstairs, the primary suite is a serene retreat with a sitting area, dual custom closets, and a spa-like bath with soaking tub, oversized rainfall shower, its own laundry with walls of windows overlooking the private backyard oasis. The Smart-home integration provides effortless control of lighting, climate, and security. The finished terrace level is designed for entertaining with a theater, sports lounge, billiards area, wet bar, steam shower, second laundry, and a 500-bottle wine cellar. A rooftop deck provides the perfect spot for morning coffee, stargazing, or winding down the day with a drink. Step outside to an oasis of privacy: a sleek lap pool, koi pond with waterfall, raised garden beds, putting green, and Zen-inspired walking trails surrounded by professionally landscaped gardens. The outdoor kitchen with Acunto Napoli pizza oven and gas fire pit makes entertaining unforgettable. For a truly unique touch, a hidden subterranean bunker doubles as a chic cigar or card game lounge. Whole house generator, newly completed granite garage floors, This one-of-a-kind Chastain Park estate combines bold architecture, peaceful outdoor living, and exceptional amenities, 3 car garage- the third garage bay is ideal for a golf cart and is equipped with a Tesla charger.
Contact an agent
Home facts
- Year built:1955
- Listing ID #:7650796
- Updated:November 12, 2025 at 08:31 AM
Rooms and interior
- Bedrooms:5
- Total bathrooms:4
- Full bathrooms:4
- Living area:3,695 sq. ft.
Heating and cooling
- Cooling:Central Air
- Heating:Central
Structure and exterior
- Year built:1955
- Building area:3,695 sq. ft.
- Lot area:1 Acres
Schools
- High school:Riverwood International Charter
- Middle school:Ridgeview Charter
- Elementary school:Heards Ferry
Utilities
- Water:Public
- Sewer:Septic Tank
Finances and disclosures
- Price:$2,900,000
- Price per sq. ft.:$784.84
- Tax amount:$24,513 (2024)
New listings near 265 Tara Trail
- New
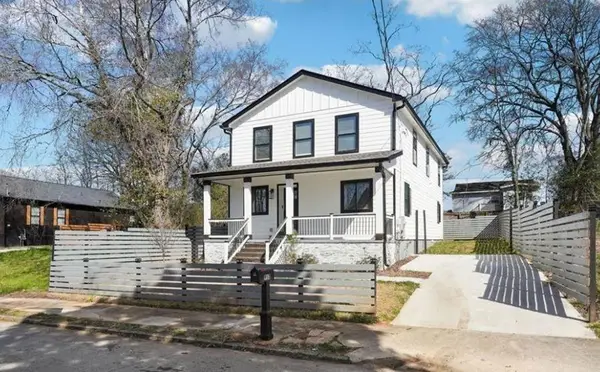 $449,000Active4 beds 3 baths2,496 sq. ft.
$449,000Active4 beds 3 baths2,496 sq. ft.912 Ira Street Sw, Atlanta, GA 30310
MLS# 7677456Listed by: VERIBAS REAL ESTATE, LLC - New
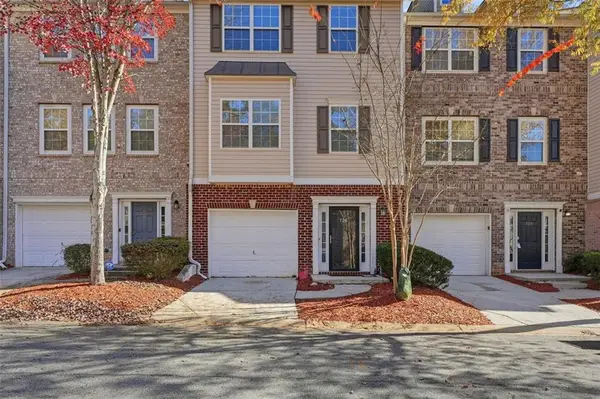 $230,000Active4 beds 4 baths1,496 sq. ft.
$230,000Active4 beds 4 baths1,496 sq. ft.726 Celeste Lane Sw, Atlanta, GA 30331
MLS# 7679949Listed by: EPIQUE REALTY - New
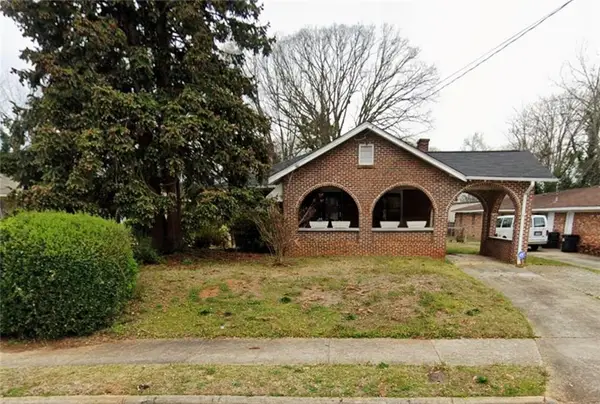 $189,000Active3 beds 1 baths1,450 sq. ft.
$189,000Active3 beds 1 baths1,450 sq. ft.1401 Washington Road, Atlanta, GA 30344
MLS# 7680189Listed by: THE REALTY GROUP - New
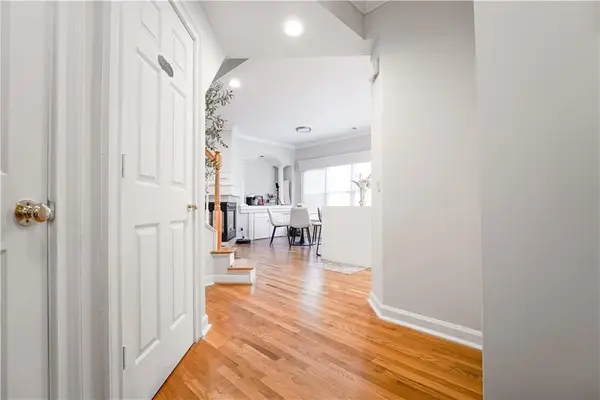 $429,000Active2 beds 3 baths1,850 sq. ft.
$429,000Active2 beds 3 baths1,850 sq. ft.8620 Hope Mews Court, Atlanta, GA 30350
MLS# 7679942Listed by: KELLER WILLIAMS REALTY ATL PARTNERS - New
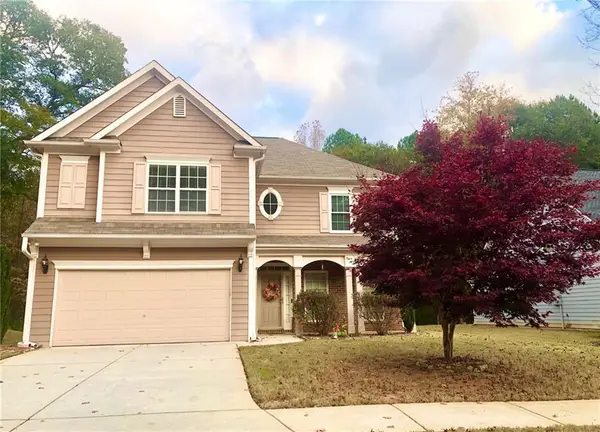 $360,000Active4 beds 3 baths2,242 sq. ft.
$360,000Active4 beds 3 baths2,242 sq. ft.2840 Stonewall Lane Sw, Atlanta, GA 30331
MLS# 7680167Listed by: THE REALTY GROUP - New
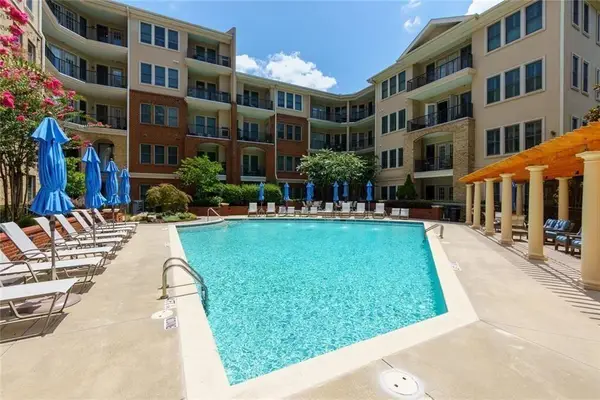 $325,000Active1 beds 1 baths1,021 sq. ft.
$325,000Active1 beds 1 baths1,021 sq. ft.3621 Vinings Slope Se #3311, Atlanta, GA 30339
MLS# 7680182Listed by: HESTER GROUP REALTORS - Coming Soon
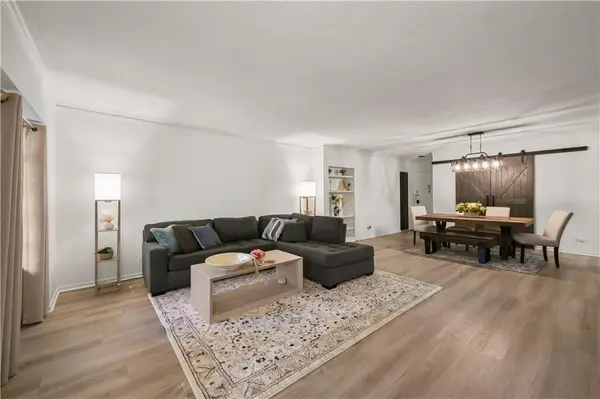 $265,000Coming Soon2 beds 2 baths
$265,000Coming Soon2 beds 2 baths3648 Peachtree Road Ne #1A, Atlanta, GA 30319
MLS# 7679835Listed by: ENGEL & VOLKERS ATLANTA - New
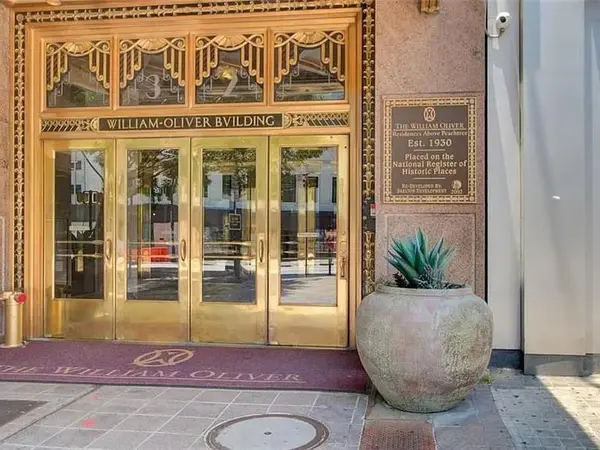 $130,000Active1 beds 1 baths586 sq. ft.
$130,000Active1 beds 1 baths586 sq. ft.32 Peachtree Street Nw #705, Atlanta, GA 30303
MLS# 7680164Listed by: HOMESMART - New
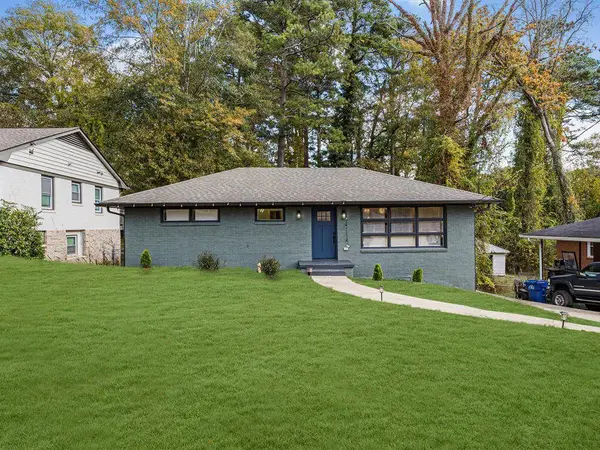 $339,999Active4 beds 2 baths1,850 sq. ft.
$339,999Active4 beds 2 baths1,850 sq. ft.1754 Shirley Street Sw, Atlanta, GA 30310
MLS# 7680067Listed by: THE REALTY GROUP - New
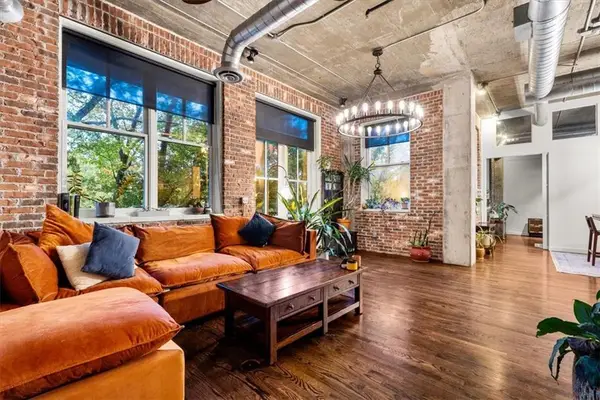 $435,000Active2 beds 2 baths1,230 sq. ft.
$435,000Active2 beds 2 baths1,230 sq. ft.3235 Roswell Road Ne #609, Atlanta, GA 30305
MLS# 7680129Listed by: KELLER KNAPP
