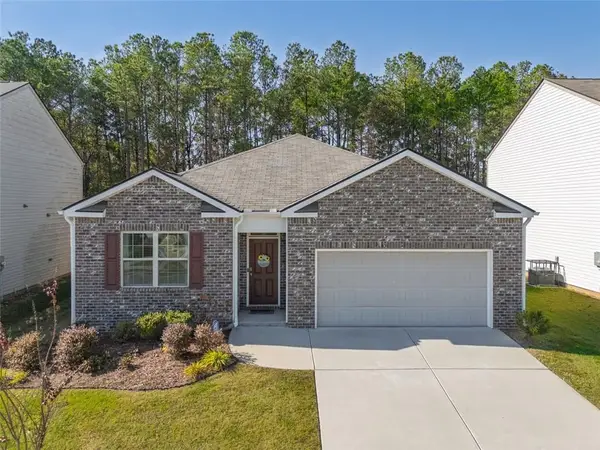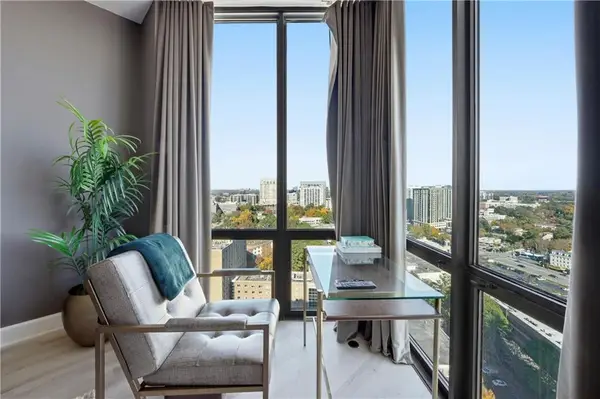2804 Dunnington Circle, Atlanta, GA 30341
Local realty services provided by:Better Homes and Gardens Real Estate Metro Brokers
2804 Dunnington Circle,Chamblee, GA 30341
$499,000
- 4 Beds
- 3 Baths
- 2,189 sq. ft.
- Single family
- Active
Listed by: gala harris
Office: coldwell banker realty
MLS#:10515154
Source:METROMLS
Price summary
- Price:$499,000
- Price per sq. ft.:$227.96
About this home
Rare find - FOUR bedrooms on ONE level! LARGE bathrooms with DOUBLE vanities. This super cute, well-maintained home is exactly what you are looking for! The eat-in kitchen features custom cabinetry, granite counters, stainless front appliances and gorgeous tile flooring. This home is completely RENOVATED down to the Low-E windows. Upstairs the owner's suite has a vaulted ceiling, two spacious closets and vanity with dual sinks. Three additional bedrooms upstairs share a large bathroom that also makes life easy by offering a double sink vanity - nice! The basement is finished and gives you flex space for entertaining, gaming, home gym or home office. Don't miss the unfinished space with exterior entry that is your perfect workshop/craft room. This home is close to I-85/285, Mercer University Atlanta Campus and many shopping and dining options. West Hampton/Embry Hills Swim Team welcomes non-members. No HOA Dues and No City Taxes!
Contact an agent
Home facts
- Year built:1971
- Listing ID #:10515154
- Updated:November 14, 2025 at 12:27 PM
Rooms and interior
- Bedrooms:4
- Total bathrooms:3
- Full bathrooms:2
- Half bathrooms:1
- Living area:2,189 sq. ft.
Heating and cooling
- Cooling:Ceiling Fan(s)
- Heating:Central, Forced Air
Structure and exterior
- Roof:Composition
- Year built:1971
- Building area:2,189 sq. ft.
- Lot area:0.6 Acres
Schools
- High school:Lakeside
- Middle school:Henderson
- Elementary school:Henderson Mill
Utilities
- Water:Public, Water Available
- Sewer:Public Sewer
Finances and disclosures
- Price:$499,000
- Price per sq. ft.:$227.96
- Tax amount:$6,671 (2025)
New listings near 2804 Dunnington Circle
- New
 $315,000Active4 beds 2 baths2,117 sq. ft.
$315,000Active4 beds 2 baths2,117 sq. ft.3841 Makeover Court, Atlanta, GA 30349
MLS# 7678868Listed by: REAL BROKER, LLC. - New
 $425,000Active5 beds 4 baths2,078 sq. ft.
$425,000Active5 beds 4 baths2,078 sq. ft.2030 Pine Oak Drive Sw, Atlanta, GA 30310
MLS# 7681435Listed by: KELLER WILLIAMS ATLANTA CLASSIC - New
 $245,000Active3 beds 2 baths1,540 sq. ft.
$245,000Active3 beds 2 baths1,540 sq. ft.1930 Phillips Drive Se, Atlanta, GA 30315
MLS# 7665103Listed by: AREA WEST REALTY, LLC. - Open Sun, 2 to 4pmNew
 $355,000Active2 beds 3 baths1,423 sq. ft.
$355,000Active2 beds 3 baths1,423 sq. ft.3275 Lenox Road Ne #108, Atlanta, GA 30324
MLS# 7681440Listed by: ERA FOSTER & BOND/ERA - New
 $283,990Active3 beds 3 baths1,408 sq. ft.
$283,990Active3 beds 3 baths1,408 sq. ft.4252 Notting Hill Drive Sw, Atlanta, GA 30331
MLS# 7676718Listed by: ROCKHAVEN REALTY, LLC - Open Sat, 2 to 4pmNew
 $675,000Active3 beds 4 baths2,312 sq. ft.
$675,000Active3 beds 4 baths2,312 sq. ft.4008 Chastain Preserve Way Ne, Atlanta, GA 30342
MLS# 7675171Listed by: ONEDOOR INC. - New
 $325,000Active3 beds 3 baths1,532 sq. ft.
$325,000Active3 beds 3 baths1,532 sq. ft.856 Bridgewater Street Sw, Atlanta, GA 30310
MLS# 7681044Listed by: KELLER WILLIAMS REALTY PEACHTREE RD. - New
 $179,500Active1 beds 1 baths650 sq. ft.
$179,500Active1 beds 1 baths650 sq. ft.2657 Lenox Road Ne #31, Atlanta, GA 30324
MLS# 7681411Listed by: CHAPMAN HALL PROFESSIONALS - New
 $310,000Active5 beds 3 baths1,175 sq. ft.
$310,000Active5 beds 3 baths1,175 sq. ft.5865 Vernier Drive, Atlanta, GA 30349
MLS# 7681205Listed by: VIRTUAL PROPERTIES REALTY.COM - New
 $425,000Active1 beds 2 baths1,303 sq. ft.
$425,000Active1 beds 2 baths1,303 sq. ft.2870 Pharr Court South Nw #3002, Atlanta, GA 30305
MLS# 7680793Listed by: EXP REALTY, LLC.
