2835 Burton Road, Atlanta, GA 30311
Local realty services provided by:Better Homes and Gardens Real Estate Metro Brokers



2835 Burton Road,Atlanta, GA 30311
$139,900
- 3 Beds
- 1 Baths
- 1,080 sq. ft.
- Single family
- Active
Listed by:william braswell
Office:bryant realty, inc.
MLS#:7576966
Source:FIRSTMLS
Price summary
- Price:$139,900
- Price per sq. ft.:$129.54
About this home
Charming 3-Bedroom Ranch Just Minutes from Hamilton Holmes MARTA Opportunity knocks with this classic 3-bedroom, 1-bath ranch located just a half mile from the Hamilton Holmes MARTA station. Whether you're a savvy investor or a first-time buyer looking to create your dream home, this property is full of potential and ready for your personal touch. Situated on a crawl space, this single-level home offers a practical and accessible layout. Inside, you'll find solid wood flooring throughoutCoready to be brought back to life with a fresh refinish that will make them shine. The spacious living room flows seamlessly into the dining area, providing a great base for your design ideas. The three generously sized bedrooms share a full bath, and the home's footprint provides room to reimagine the space to suit modern needs. A little TLC will go a long way hereCowhether itCOs updating fixtures, fresh paint, or landscaping to enhance curb appeal. Location is key, and this home deliversCooffering easy access to public transportation, I-20, Hartsfield and nearby shopping, parks, and schools. With such close proximity to the city, this property is perfect for commuters or anyone who values convenience. DonCOt miss out on the chance to transform this diamond in the rough into a true gem. With its solid structure and unbeatable location, the potential here is endless.
Contact an agent
Home facts
- Year built:1945
- Listing Id #:7576966
- Updated:August 03, 2025 at 01:22 PM
Rooms and interior
- Bedrooms:3
- Total bathrooms:1
- Full bathrooms:1
- Living area:1,080 sq. ft.
Heating and cooling
- Cooling:Central Air
- Heating:Central
Structure and exterior
- Roof:Composition
- Year built:1945
- Building area:1,080 sq. ft.
- Lot area:0.41 Acres
Schools
- High school:Benjamin E. Mays
- Middle school:Jean Childs Young
- Elementary school:Peyton Forest
Utilities
- Water:Public, Water Available
- Sewer:Public Sewer, Sewer Available
Finances and disclosures
- Price:$139,900
- Price per sq. ft.:$129.54
- Tax amount:$1,215 (2022)
New listings near 2835 Burton Road
- New
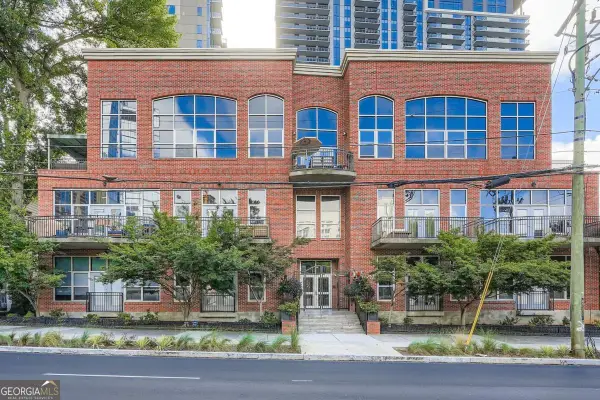 $375,000Active1 beds 1 baths
$375,000Active1 beds 1 baths1023 Juniper Street Ne #203, Atlanta, GA 30309
MLS# 10584494Listed by: FIV Realty Co - New
 $299,900Active1 beds 1 baths761 sq. ft.
$299,900Active1 beds 1 baths761 sq. ft.860 Peachtree Street Ne #2209, Atlanta, GA 30308
MLS# 10584509Listed by: Atlanta Communities - New
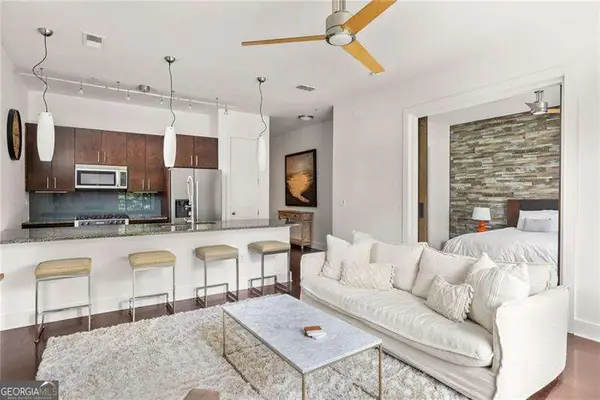 $600,000Active2 beds 2 baths1,196 sq. ft.
$600,000Active2 beds 2 baths1,196 sq. ft.200 N Highland Avenue Ne #207, Atlanta, GA 30307
MLS# 10584513Listed by: Keller Williams Realty - New
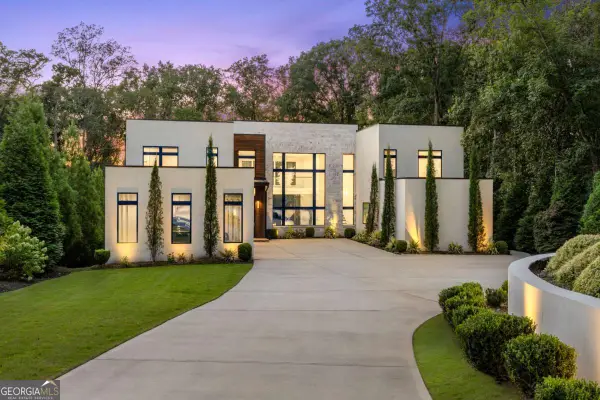 $5,600,000Active5 beds 8 baths8,157 sq. ft.
$5,600,000Active5 beds 8 baths8,157 sq. ft.1105 Moores Mill Road Nw, Atlanta, GA 30327
MLS# 10584550Listed by: Compass - New
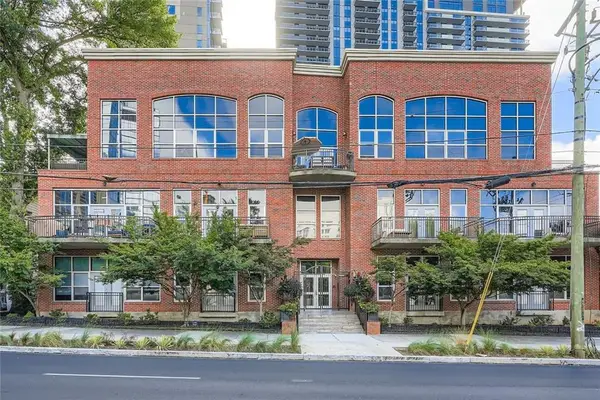 $375,000Active1 beds 1 baths898 sq. ft.
$375,000Active1 beds 1 baths898 sq. ft.1023 Juniper Street Ne #203, Atlanta, GA 30309
MLS# 7594560Listed by: FIV REALTY CO GA, LLC - New
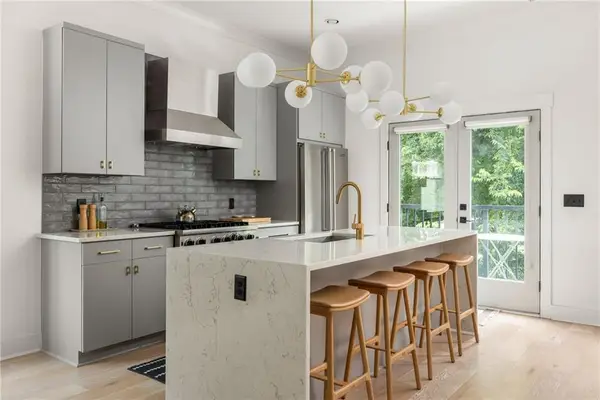 $625,000Active3 beds 4 baths1,896 sq. ft.
$625,000Active3 beds 4 baths1,896 sq. ft.1970 Dekalb Avenue Ne #2, Atlanta, GA 30307
MLS# 7619550Listed by: KELLER WILLIAMS REALTY INTOWN ATL - New
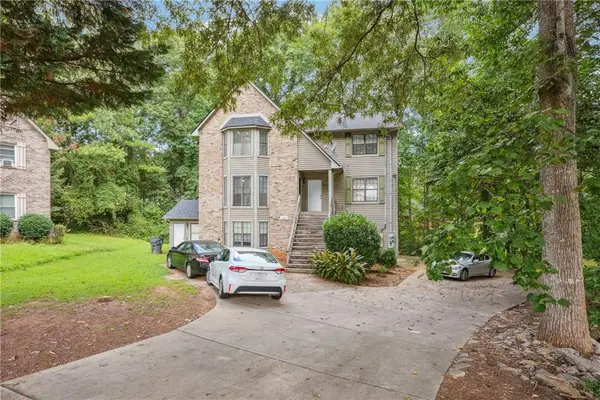 $450,000Active-- beds -- baths
$450,000Active-- beds -- baths5794 Sheldon Court, Atlanta, GA 30349
MLS# 7626976Listed by: CORNERSTONE REAL ESTATE PARTNERS, LLC - New
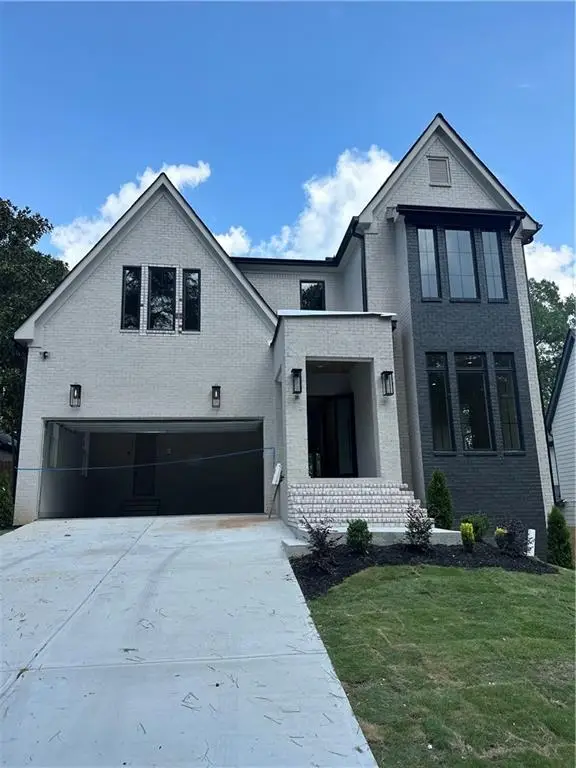 $1,595,000Active5 beds 6 baths3,700 sq. ft.
$1,595,000Active5 beds 6 baths3,700 sq. ft.3183 Clairwood Terrace, Atlanta, GA 30341
MLS# 7628399Listed by: COMPASS - New
 $425,000Active4 beds 4 baths2,309 sq. ft.
$425,000Active4 beds 4 baths2,309 sq. ft.439 James P Brawley Drive Nw, Atlanta, GA 30318
MLS# 7629069Listed by: VIRTUAL PROPERTIES REALTY.COM - New
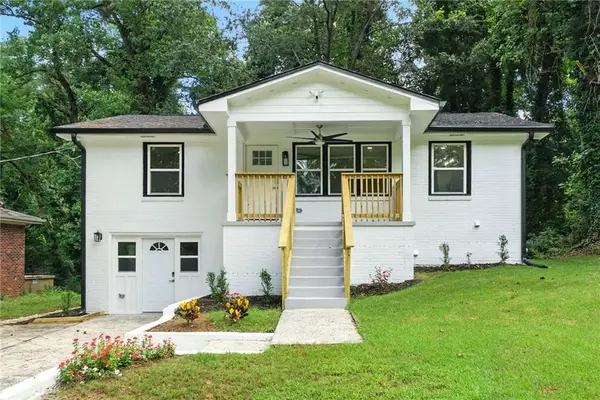 $329,000Active5 beds 2 baths2,800 sq. ft.
$329,000Active5 beds 2 baths2,800 sq. ft.177 Oakcliff Court, Atlanta, GA 30331
MLS# 7631191Listed by: WYND REALTY LLC
