3123 Wolf Club Drive Sw, Atlanta, GA 30349
Local realty services provided by:Better Homes and Gardens Real Estate Metro Brokers
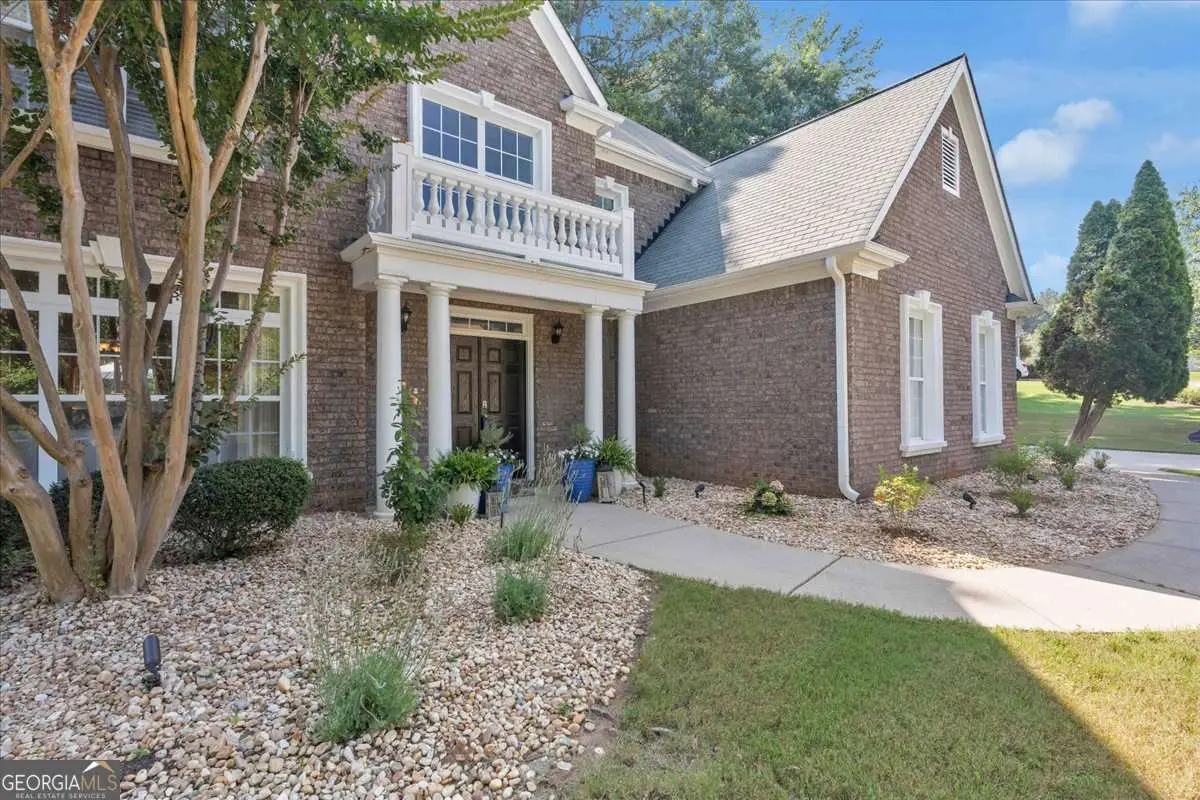
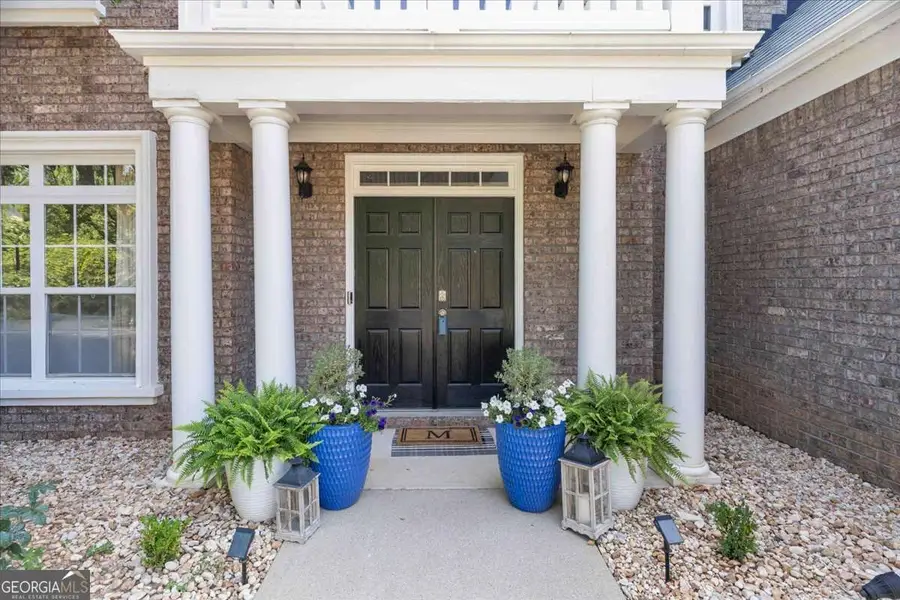
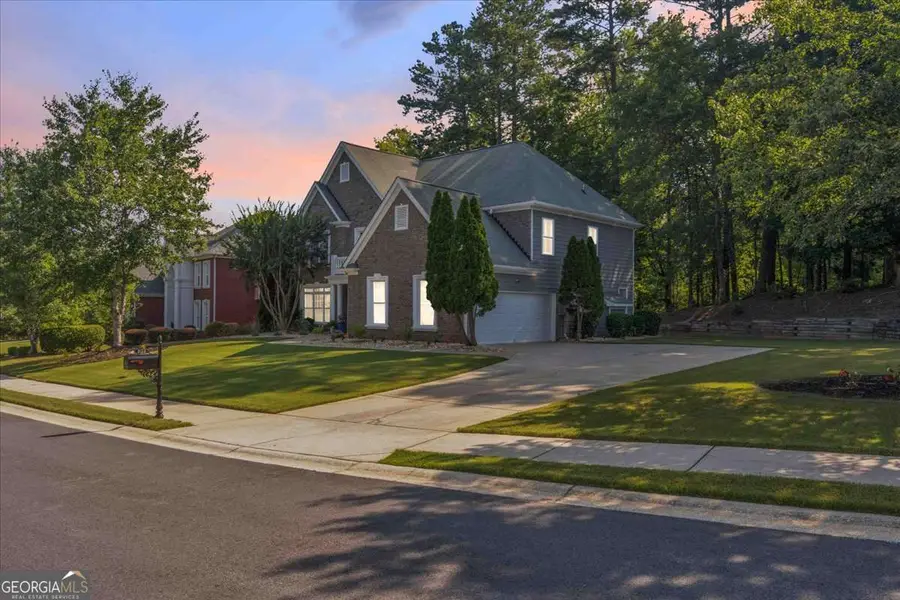
3123 Wolf Club Drive Sw,Atlanta, GA 30349
$440,000
- 4 Beds
- 3 Baths
- 2,843 sq. ft.
- Single family
- Active
Listed by:kiffany garner
Office:coldwell banker realty
MLS#:10551632
Source:METROMLS
Price summary
- Price:$440,000
- Price per sq. ft.:$154.77
- Monthly HOA dues:$55
About this home
BUYER INCENTIVES OFFERED!! This newly remodeled 4-bedroom, 2.5-bath residence blends luxury, comfort, and convenience for elegant living in the coveted Wolf Creek Country Club. Come step into the sun-drenched, two-story foyer, greeted by captivating views of the soaring great room. Natural light pours in through expansive windows. The open-concept layout is thoughtfully designed for functionality and style. The spacious great room features soaring ceilings, a cozy fireplace, and seamless flow to the formal dining room. The chef's kitchen is a showstopper, outfitted with is the chef-inspired gourmet kitchen, complete with oversized quartz countertops, a gas stovetop, built-in microwave, ample cabinetry, and a charming breakfast nook. Ideal for entertaining or everyday meals, this kitchen seamlessly connects to the great room with a stunning accent wall and fireplace, flowing out to a spacious covered deck perfect for relaxing or hosting guests. Upstairs, retreat to the luxurious owner's suite, offering an oversized walk-in closet and a spa-like bathroom adorned with elegant tile. Three additional bedrooms, including a bathroom suite, ensure plenty of room for family or guests. Ideally located just minutes from Camp Creek Marketplace-with easy access to Target, Starbucks, top dining spots, and more-this home is also conveniently close to the airport, golf courses, and downtown Atlanta. Enjoy the added benefit of being within 30 minutes of the prestigious Woodward Academy.
Contact an agent
Home facts
- Year built:2003
- Listing Id #:10551632
- Updated:August 14, 2025 at 10:41 AM
Rooms and interior
- Bedrooms:4
- Total bathrooms:3
- Full bathrooms:2
- Half bathrooms:1
- Living area:2,843 sq. ft.
Heating and cooling
- Cooling:Ceiling Fan(s), Central Air
- Heating:Natural Gas
Structure and exterior
- Year built:2003
- Building area:2,843 sq. ft.
- Lot area:0.41 Acres
Schools
- High school:Westlake
- Middle school:Sandtown
- Elementary school:Stonewall Tell
Utilities
- Water:Public, Water Available
- Sewer:Public Sewer, Sewer Available
Finances and disclosures
- Price:$440,000
- Price per sq. ft.:$154.77
- Tax amount:$4,167 (2022)
New listings near 3123 Wolf Club Drive Sw
- New
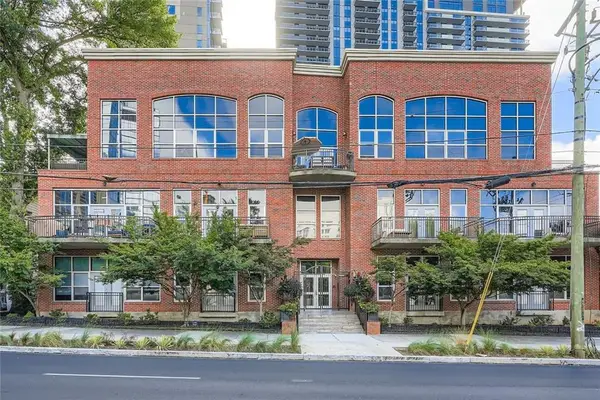 $375,000Active1 beds 1 baths898 sq. ft.
$375,000Active1 beds 1 baths898 sq. ft.1023 Juniper Street Ne #203, Atlanta, GA 30309
MLS# 7594560Listed by: FIV REALTY CO GA, LLC - New
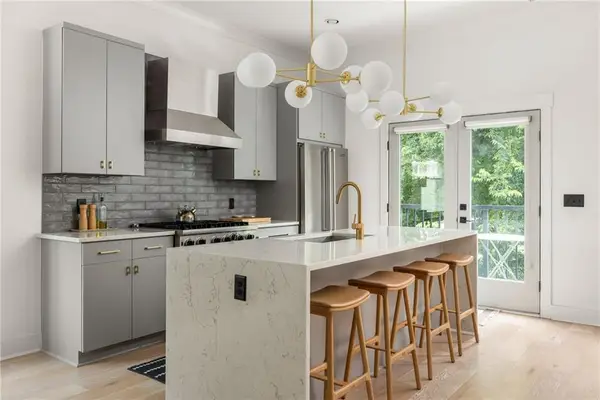 $625,000Active3 beds 4 baths1,896 sq. ft.
$625,000Active3 beds 4 baths1,896 sq. ft.1970 Dekalb Avenue Ne #2, Atlanta, GA 30307
MLS# 7619550Listed by: KELLER WILLIAMS REALTY INTOWN ATL - New
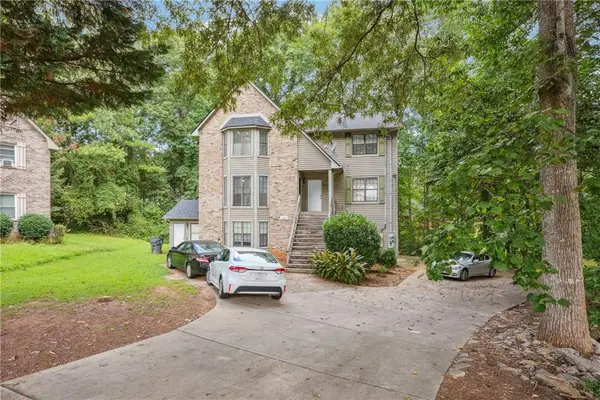 $450,000Active-- beds -- baths
$450,000Active-- beds -- baths5794 Sheldon Court, Atlanta, GA 30349
MLS# 7626976Listed by: CORNERSTONE REAL ESTATE PARTNERS, LLC - New
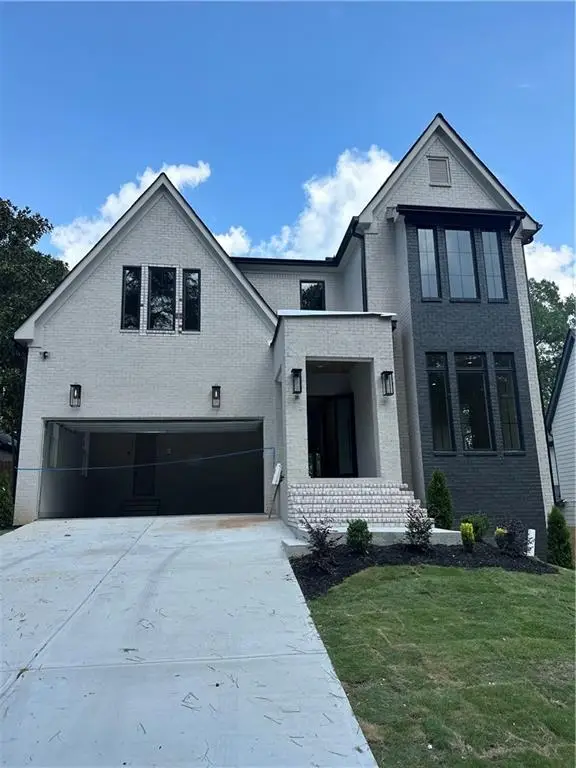 $1,595,000Active5 beds 6 baths3,700 sq. ft.
$1,595,000Active5 beds 6 baths3,700 sq. ft.3183 Clairwood Terrace, Atlanta, GA 30341
MLS# 7628399Listed by: COMPASS - New
 $425,000Active4 beds 4 baths2,309 sq. ft.
$425,000Active4 beds 4 baths2,309 sq. ft.439 James P Brawley Drive Nw, Atlanta, GA 30318
MLS# 7629069Listed by: VIRTUAL PROPERTIES REALTY.COM - New
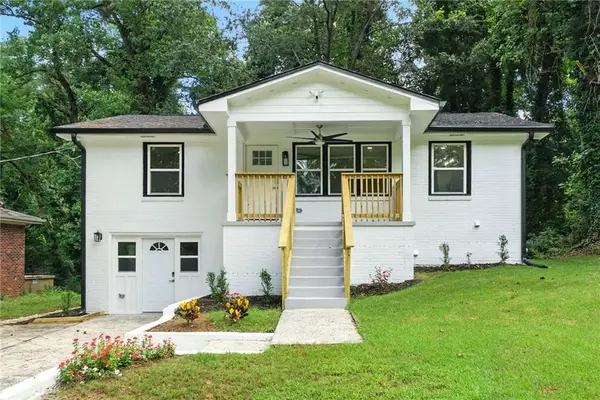 $329,000Active5 beds 2 baths2,800 sq. ft.
$329,000Active5 beds 2 baths2,800 sq. ft.177 Oakcliff Court, Atlanta, GA 30331
MLS# 7631191Listed by: WYND REALTY LLC - New
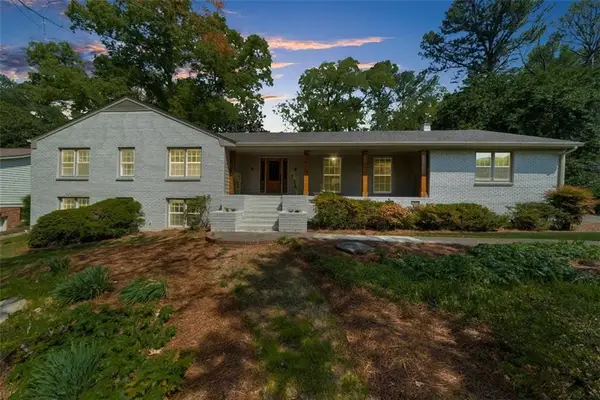 $1,035,000Active4 beds 4 baths4,865 sq. ft.
$1,035,000Active4 beds 4 baths4,865 sq. ft.7300 Wynhill Drive, Atlanta, GA 30328
MLS# 7631737Listed by: COLDWELL BANKER REALTY - New
 $525,000Active2 beds 2 baths1,495 sq. ft.
$525,000Active2 beds 2 baths1,495 sq. ft.77 Peachtree Memorial Drive Nw #2, Atlanta, GA 30309
MLS# 7632735Listed by: HOME REGISTER ATLANTA - Coming Soon
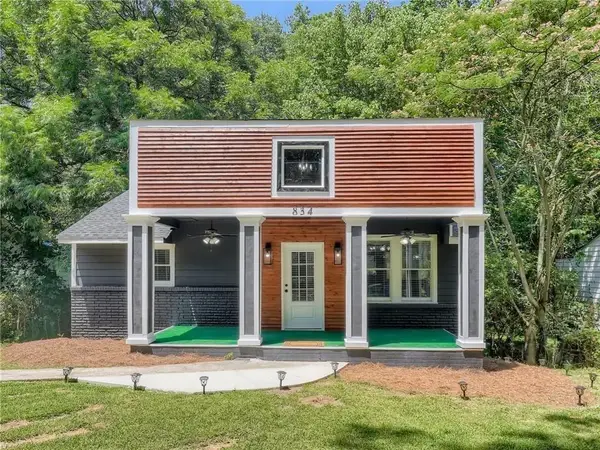 $305,000Coming Soon3 beds 2 baths
$305,000Coming Soon3 beds 2 baths834 Woods Drive Nw, Atlanta, GA 30318
MLS# 7632759Listed by: MARK SPAIN REAL ESTATE - Coming Soon
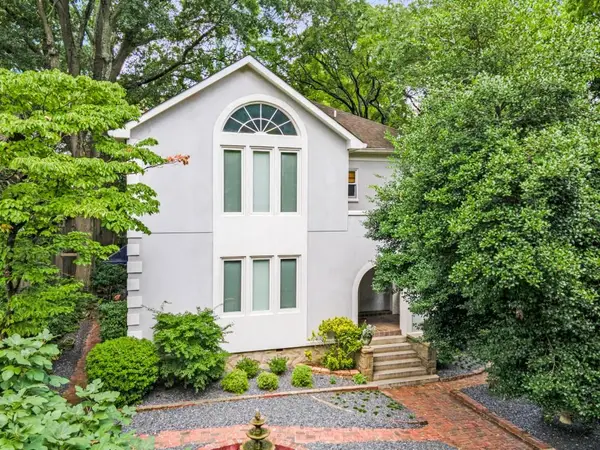 $559,000Coming Soon2 beds 3 baths
$559,000Coming Soon2 beds 3 baths892 Piedmont Avenue Ne #D, Atlanta, GA 30309
MLS# 7632763Listed by: ATLANTA FINE HOMES SOTHEBY'S INTERNATIONAL
