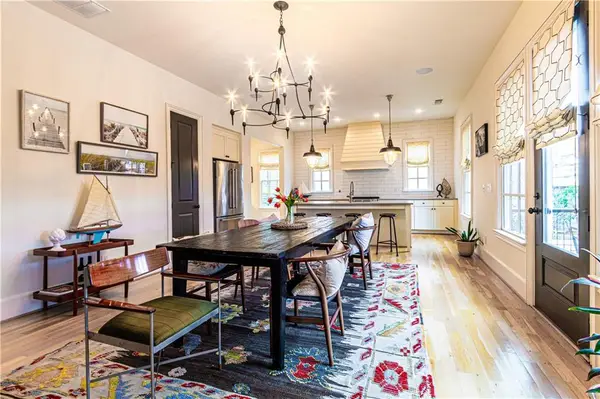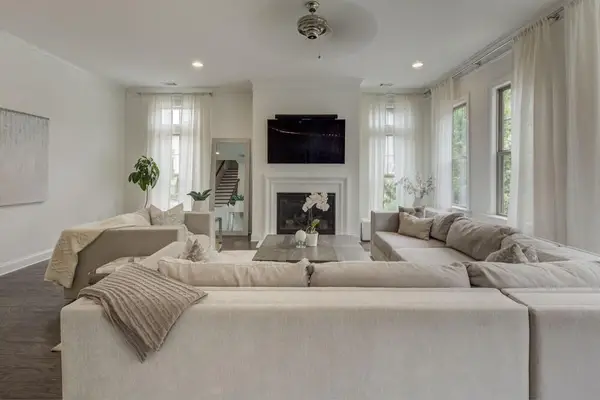3198 Oakdale Road, Atlanta, GA 30354
Local realty services provided by:Better Homes and Gardens Real Estate Metro Brokers
3198 Oakdale Road,Atlanta, GA 30354
$255,000
- 3 Beds
- 2 Baths
- 1,189 sq. ft.
- Single family
- Active
Listed by:dwayne rouse
Office:c & r innovations, inc.
MLS#:7599133
Source:FIRSTMLS
Price summary
- Price:$255,000
- Price per sq. ft.:$214.47
About this home
Modernized cottage-style ranch is renovated and ready! Tasteful exterior paint with yellow accent door and architectural-shingled roof. Sod, bushes and simple landscaping installed for easy maintenance. Family room with unique tray ceiling, recessed LED lighting and modern 3-blade ceiling fan. Updated gas log fireplace with modern hearth and warm colored flooring provides a welcoming entry to the home. Galley-style kitchen has moon white quartz counter tops, patterned backsplash, white shake cabinetry, black hardware and stainless appliance package. The ebony sink and pull-down sprayer are an added feature to make the space unique. Everything is anchored by plank tiled floors and a separate breakfast area with large window. Two secondary bedrooms have ample spacing and closets with a well-appointed bathroom featuring hexagon tiled floors, gray cabinet vanity and a framless tub/shower combo. The owner's suite has tray ceiling, LED lights and a lavish bathroom boasting granite counters, dual vanities, modern plumbing & light fixturs as well as a framed and fully-tiled spa shower. This is a full renovation. Plumbing and electrical have been replaced! **DO NO DISTURB THE TENANTS**30-DAY MOVE OUT CLAUSE!
Contact an agent
Home facts
- Year built:1940
- Listing ID #:7599133
- Updated:September 30, 2025 at 01:21 PM
Rooms and interior
- Bedrooms:3
- Total bathrooms:2
- Full bathrooms:2
- Living area:1,189 sq. ft.
Heating and cooling
- Cooling:Central Air
- Heating:Central, Forced Air
Structure and exterior
- Roof:Composition
- Year built:1940
- Building area:1,189 sq. ft.
- Lot area:0.21 Acres
Schools
- High school:Tri-Cities
- Middle school:Paul D. West
- Elementary school:Hapeville
Utilities
- Water:Public, Water Available
- Sewer:Public Sewer, Sewer Available
Finances and disclosures
- Price:$255,000
- Price per sq. ft.:$214.47
- Tax amount:$2,709 (2024)
New listings near 3198 Oakdale Road
 $1,250,000Active5 beds 4 baths3,854 sq. ft.
$1,250,000Active5 beds 4 baths3,854 sq. ft.2067 Telfair Circle #A&B, Atlanta, GA 30324
MLS# 7587232Listed by: EXIT REALTY WEST MIDTOWN- Coming Soon
 $1,675,000Coming Soon4 beds 5 baths
$1,675,000Coming Soon4 beds 5 baths3384 Rilman Road Nw, Atlanta, GA 30327
MLS# 7656855Listed by: DORSEY ALSTON REALTORS - New
 $299,900Active3 beds 2 baths1,330 sq. ft.
$299,900Active3 beds 2 baths1,330 sq. ft.1269 Wichita Drive Sw, Atlanta, GA 30311
MLS# 10614715Listed by: Coldwell Banker Bullard Realty - New
 $324,900Active1 beds 1 baths805 sq. ft.
$324,900Active1 beds 1 baths805 sq. ft.199 14th Street Ne #1503, Atlanta, GA 30309
MLS# 7657428Listed by: RE/MAX METRO ATLANTA CITYSIDE - New
 $1,300,000Active2 beds 3 baths1,776 sq. ft.
$1,300,000Active2 beds 3 baths1,776 sq. ft.3630 Peachtree Road Ne #2102, Atlanta, GA 30326
MLS# 7657413Listed by: PEACHTREE TOWN & COUNTRY - Coming Soon
 $730,000Coming Soon4 beds 4 baths
$730,000Coming Soon4 beds 4 baths2718 Vinings Oak Drive Se, Atlanta, GA 30339
MLS# 7655408Listed by: COMPASS - Coming Soon
 $2,499,000Coming Soon5 beds 4 baths
$2,499,000Coming Soon5 beds 4 baths3955 Northside Drive Nw, Atlanta, GA 30342
MLS# 7656987Listed by: ATLANTA FINE HOMES SOTHEBY'S INTERNATIONAL - New
 $600,000Active3 beds 4 baths2,000 sq. ft.
$600,000Active3 beds 4 baths2,000 sq. ft.3050 Margaret Mitchell Drive Nw #19, Atlanta, GA 30327
MLS# 7657048Listed by: ATLANTA FINE HOMES SOTHEBY'S INTERNATIONAL - Open Tue, 11:30am to 1:30pmNew
 $875,000Active3 beds 4 baths3,848 sq. ft.
$875,000Active3 beds 4 baths3,848 sq. ft.3733 Allegretto Circle, Atlanta, GA 30339
MLS# 7657300Listed by: BEACHAM AND COMPANY - New
 $299,000Active4 beds 2 baths
$299,000Active4 beds 2 baths2756 Gresham Road Se, Atlanta, GA 30316
MLS# 7657363Listed by: NEXUS REALTY GROUP
