3280 Stillhouse Lane Se #206, Atlanta, GA 30339
Local realty services provided by:Better Homes and Gardens Real Estate Metro Brokers
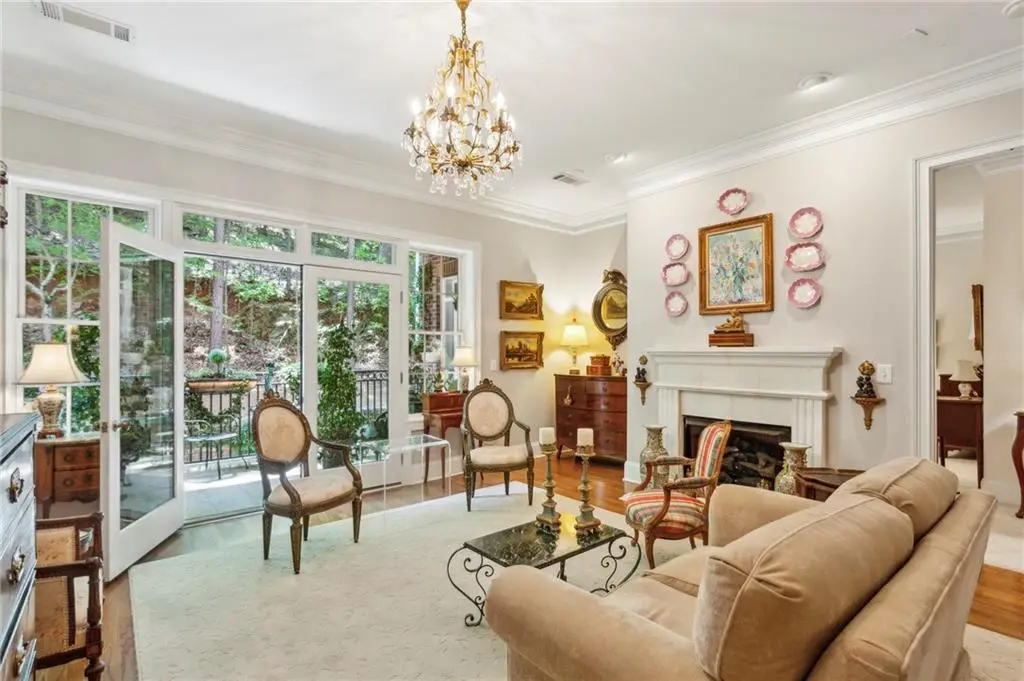
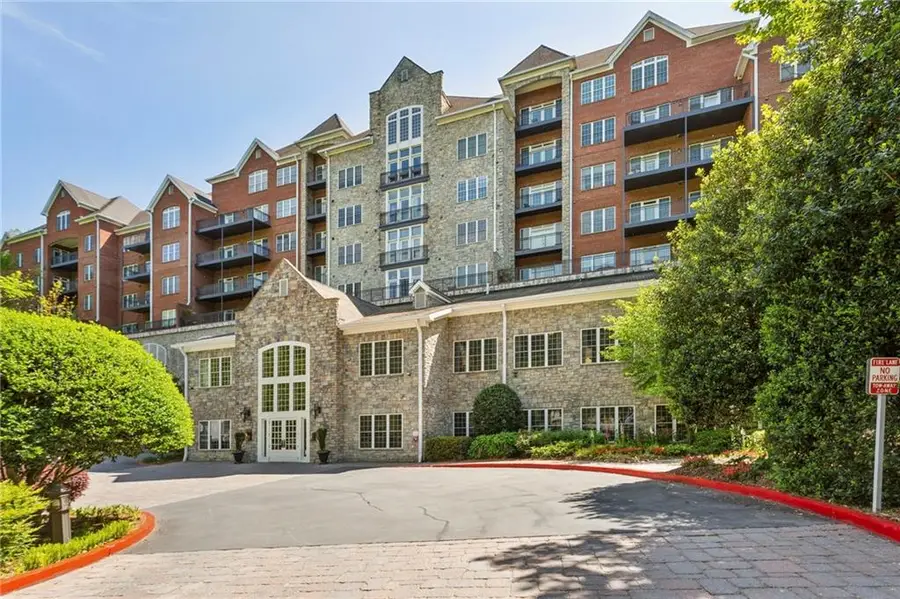

3280 Stillhouse Lane Se #206,Atlanta, GA 30339
$499,000
- 2 Beds
- 3 Baths
- 1,933 sq. ft.
- Condominium
- Active
Listed by:melissa allen
Office:home real estate, llc.
MLS#:7562041
Source:FIRSTMLS
Price summary
- Price:$499,000
- Price per sq. ft.:$258.15
- Monthly HOA dues:$850
About this home
PRICE REDUCTION!! The owner has moved out, paint has been freshened, unit deep cleaned - perfect and move in ready! The Greystone at Vinings, sitting in the heart of one of Atlanta's most desirable neighborhoods, is the most exquisite, well-appointed mid-rise condo building in the area. Constructed in 2006 with commercial-grade materials, it's quality is unsurpassed, while it's setting is tranquil. Nestled privately at the base of a wooded hill, across a stone bridge, its European, timeless architecture paired with modern finishes is impressive. There is a charming creek, walking trails and peaceful gardens enhancing the property. 5 Star Amenities abound with a concierge, gated parking garage, dreamy public spaces recently redecorated with a $1,000,000 renovation including a gorgeous pool, clubhouse with full kitchen, fitness center and dog park. It checks every box. No. 206 is a 2 bedroom, 2 and half bath gem. Located in the premiere location, on the quiet side of the building, the preferred floorplan is gracious and has the best views in the community of blooming trees and woodlands as far as the eye can see. An elegant entry foyer with soaring 10 ft ceilings, antique light fixture and limestone floors opens to a grand living room with fireplace setting a sophisticated tone. An oversized covered terrace extends the room further with a pair of French doors that also connects to the primary. The formal dining room, elevated by another stunning chandelier, opens to a chef’s kitchen complete with ample stained cabinets, granite counters, stainless steel appliances, gas range with hood, and spacious bar. A hallway off the foyer leads to a formal half bath, coat closet as well as a sizeable separate laundry room. The primary bedroom is spacious, bright and and elegant with a door to the terrace and an antique French light fixture. The luxurious limestone primary bath sparkles with another jaw dropping crystal chandelier and has a separate tub, walk in glass shower, double vanity and huge closet/dressing room. A plush second bedroom is presently used as a sitting room and has another large walk-in closet, full bath and garden views. No. 206 is an elegant, refined, move in ready retreat perfect for entertaining combined with an easy lock and leave lifestyle. Not only is it dotted with special imported details not found in any other unit, it also is one of only 20 units that has the coveted private Wine Locker in The Greystone’s Wine Grotto. Included are 2 deeded parking places in the gated parking deck close to the elevator and a private storage room. The epitome of graceful living has arrived.
Contact an agent
Home facts
- Year built:2005
- Listing Id #:7562041
- Updated:August 11, 2025 at 03:34 AM
Rooms and interior
- Bedrooms:2
- Total bathrooms:3
- Full bathrooms:2
- Half bathrooms:1
- Living area:1,933 sq. ft.
Heating and cooling
- Cooling:Central Air
- Heating:Central, Forced Air
Structure and exterior
- Year built:2005
- Building area:1,933 sq. ft.
- Lot area:0.04 Acres
Schools
- High school:Campbell
- Middle school:Campbell
- Elementary school:Teasley
Utilities
- Water:Public
- Sewer:Public Sewer
Finances and disclosures
- Price:$499,000
- Price per sq. ft.:$258.15
- Tax amount:$1,786 (2024)
New listings near 3280 Stillhouse Lane Se #206
- New
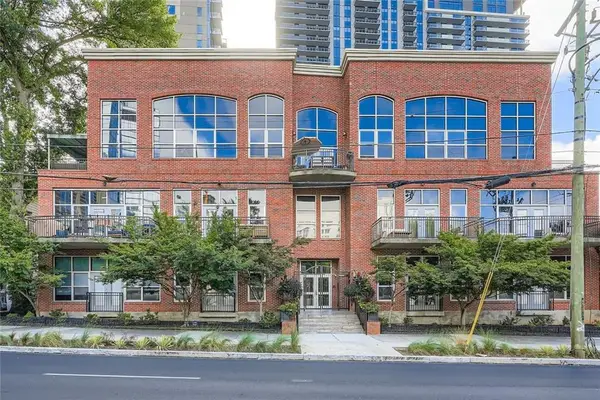 $375,000Active1 beds 1 baths898 sq. ft.
$375,000Active1 beds 1 baths898 sq. ft.1023 Juniper Street Ne #203, Atlanta, GA 30309
MLS# 7594560Listed by: FIV REALTY CO GA, LLC - New
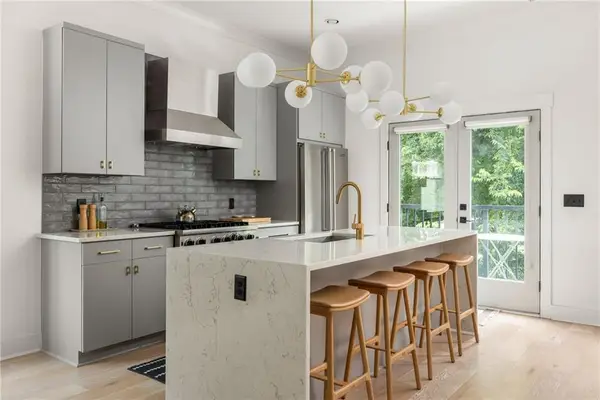 $625,000Active3 beds 4 baths1,896 sq. ft.
$625,000Active3 beds 4 baths1,896 sq. ft.1970 Dekalb Avenue Ne #2, Atlanta, GA 30307
MLS# 7619550Listed by: KELLER WILLIAMS REALTY INTOWN ATL - New
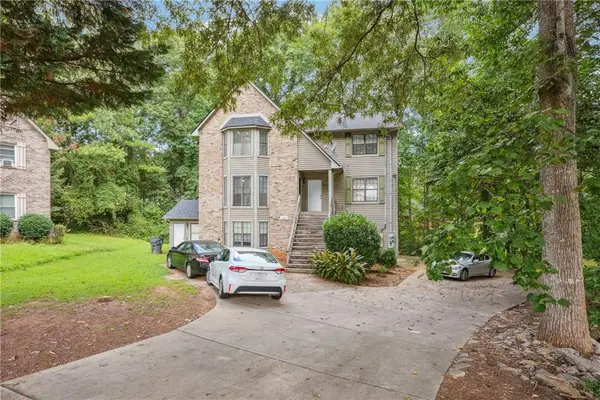 $450,000Active-- beds -- baths
$450,000Active-- beds -- baths5794 Sheldon Court, Atlanta, GA 30349
MLS# 7626976Listed by: CORNERSTONE REAL ESTATE PARTNERS, LLC - New
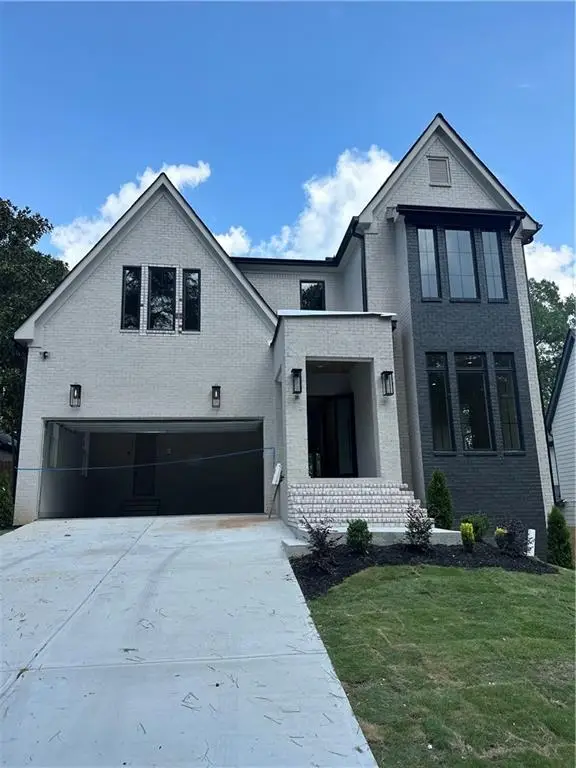 $1,595,000Active5 beds 6 baths3,700 sq. ft.
$1,595,000Active5 beds 6 baths3,700 sq. ft.3183 Clairwood Terrace, Atlanta, GA 30341
MLS# 7628399Listed by: COMPASS - New
 $425,000Active4 beds 4 baths2,309 sq. ft.
$425,000Active4 beds 4 baths2,309 sq. ft.439 James P Brawley Drive Nw, Atlanta, GA 30318
MLS# 7629069Listed by: VIRTUAL PROPERTIES REALTY.COM - New
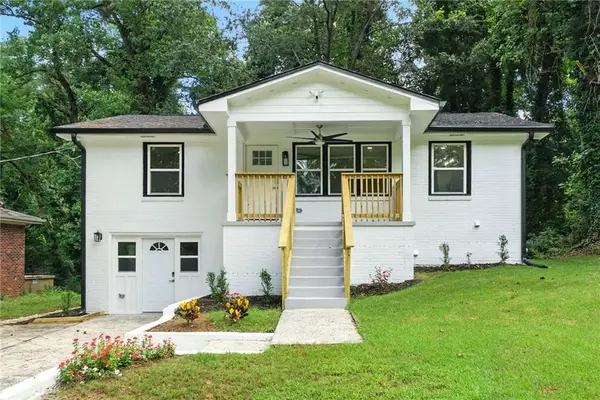 $329,000Active5 beds 2 baths2,800 sq. ft.
$329,000Active5 beds 2 baths2,800 sq. ft.177 Oakcliff Court, Atlanta, GA 30331
MLS# 7631191Listed by: WYND REALTY LLC - New
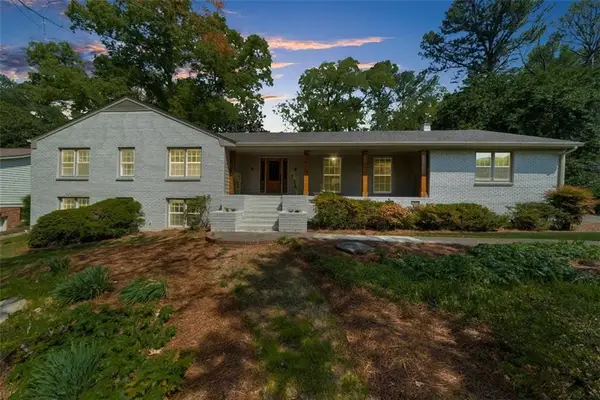 $1,035,000Active4 beds 4 baths4,865 sq. ft.
$1,035,000Active4 beds 4 baths4,865 sq. ft.7300 Wynhill Drive, Atlanta, GA 30328
MLS# 7631737Listed by: COLDWELL BANKER REALTY - New
 $525,000Active2 beds 2 baths1,495 sq. ft.
$525,000Active2 beds 2 baths1,495 sq. ft.77 Peachtree Memorial Drive Nw #2, Atlanta, GA 30309
MLS# 7632735Listed by: HOME REGISTER ATLANTA - Coming Soon
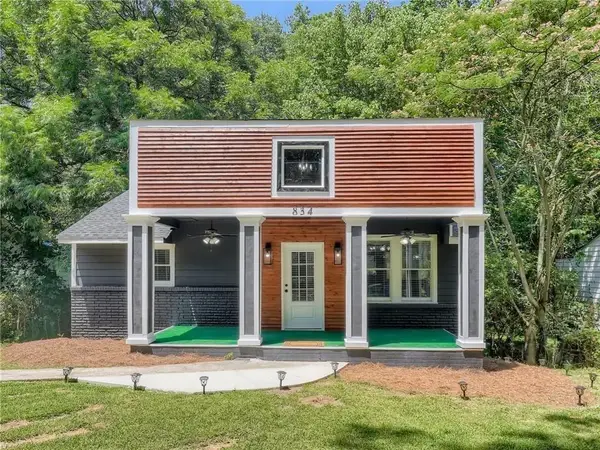 $305,000Coming Soon3 beds 2 baths
$305,000Coming Soon3 beds 2 baths834 Woods Drive Nw, Atlanta, GA 30318
MLS# 7632759Listed by: MARK SPAIN REAL ESTATE - Coming Soon
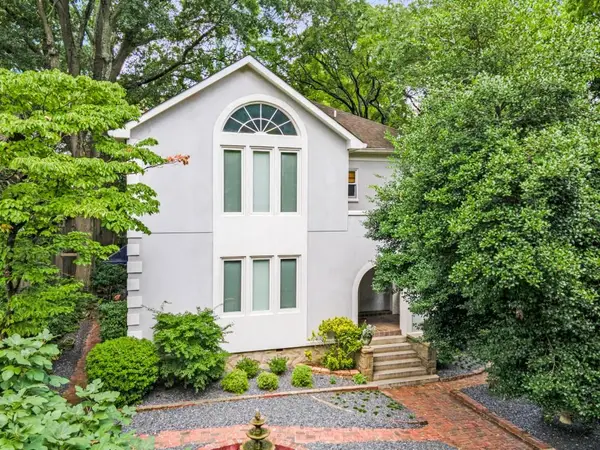 $559,000Coming Soon2 beds 3 baths
$559,000Coming Soon2 beds 3 baths892 Piedmont Avenue Ne #D, Atlanta, GA 30309
MLS# 7632763Listed by: ATLANTA FINE HOMES SOTHEBY'S INTERNATIONAL
