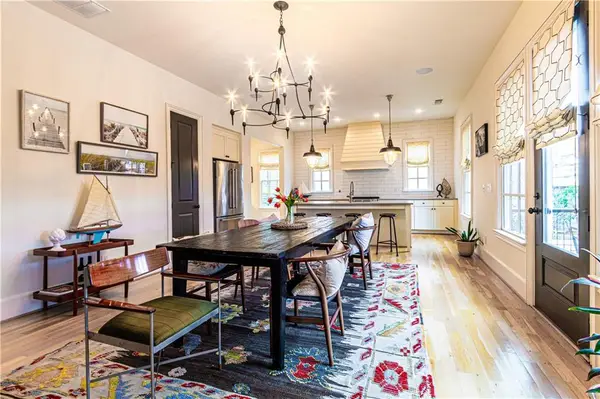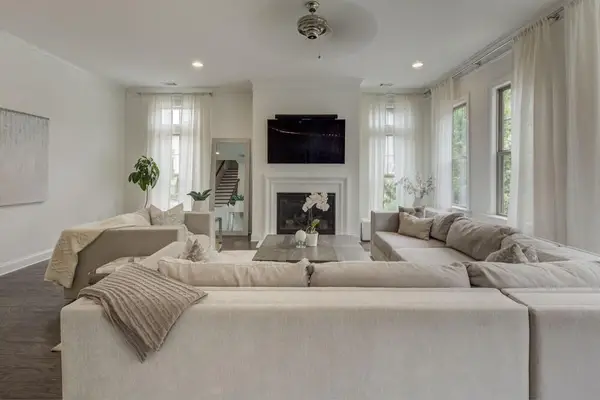3348 Lynnray Drive, Atlanta, GA 30340
Local realty services provided by:Better Homes and Gardens Real Estate Metro Brokers
3348 Lynnray Drive,Atlanta, GA 30340
$599,900
- 4 Beds
- 3 Baths
- 2,080 sq. ft.
- Single family
- Active
Listed by:kim wachtel404-226-0505
Office:re/max around atlanta realty
MLS#:7553336
Source:FIRSTMLS
Price summary
- Price:$599,900
- Price per sq. ft.:$288.41
About this home
Absolutely stunning and unique Mid-Century Modern home tucked away in prestigious Northcrest neighborhood. Refreshed throughout with the most pristine update to details. New furnace, new driveway, new sewer line and all the windows are vinyl, double insulated, low -e glass. Sloped driveway to house that provides the amount of privacy so difficult to find in a home in this area and the backyard is primary level, fenced and a nature lover's dream. Plenty of room for a pool if desired. Many hardwood trees with beautiful canopy, separate patio off home with trellis style design perfect for all your entertaining and / or privacy to get away and unwind. Enter into the home with a front porch that is likely one in which you've not seen before. There are multiple areas suitable for outdoor seating furniture, bistro table perfect for that morning coffee and beautiful pergola style design overhead. The home has a 2 car carport and separate parking pad so you can avoid any tandem parking. Opportunity to put another deck on top of the carport that would have direct access from primary & one secondary bedroom. Make your way to the front door through hand crafted stairs, custom front door and lighting all fitting for Mid-Century design. Once inside marvel at the original exposed, vaulted & stained ceiling. The main level consists of an oversized, light-filled family room solid surface floors, exposed brick accent wall, breakfast bar w/ view to kitchen. The kitchen has a separate breakfast area, another breakfast bar, white cabinets, stainless appliances, stylish vent hood, apron, farm style sink & view to backyard. The breakfast area has a sliding glass door w/ direct access to backyard. Beautiful and well appointed open floor concept. Split level floor plan w/ the upstairs consisting of the master bedroom & two secondary bedrooms. Homes of this generation were often equipped w/ only 1 bathroom & the renovator / architect retrofitted the master bathroom & hall bath to join with such unique design and practicality. All rooms again consist of the vaulted, exposed stained wood ceilings. The lower level of the split level design consists of the same level of detail and design as the entire house. There is direct access to the front patio, bar area suitable for seating & sink. Additional living space with a very spacious seating area, decorative, brick, corner fireplace. Then the 4th bedroom w/ no compromise of lighting and same attention & detail to the full bathroom. The school systems are top notch & while this home offers all this privacy is just minutes from major interstates, shopping, grocery and restaurants. A true gem.
Contact an agent
Home facts
- Year built:1967
- Listing ID #:7553336
- Updated:September 30, 2025 at 01:21 PM
Rooms and interior
- Bedrooms:4
- Total bathrooms:3
- Full bathrooms:3
- Living area:2,080 sq. ft.
Heating and cooling
- Cooling:Central Air
- Heating:Central, Forced Air, Natural Gas
Structure and exterior
- Roof:Tar/Gravel
- Year built:1967
- Building area:2,080 sq. ft.
- Lot area:0.4 Acres
Schools
- High school:Lakeside - Dekalb
- Middle school:Henderson - Dekalb
- Elementary school:Pleasantdale
Utilities
- Water:Public, Water Available
- Sewer:Public Sewer, Sewer Available
Finances and disclosures
- Price:$599,900
- Price per sq. ft.:$288.41
- Tax amount:$6,632 (2023)
New listings near 3348 Lynnray Drive
 $1,250,000Active5 beds 4 baths3,854 sq. ft.
$1,250,000Active5 beds 4 baths3,854 sq. ft.2067 Telfair Circle #A&B, Atlanta, GA 30324
MLS# 7587232Listed by: EXIT REALTY WEST MIDTOWN- Coming Soon
 $1,675,000Coming Soon4 beds 5 baths
$1,675,000Coming Soon4 beds 5 baths3384 Rilman Road Nw, Atlanta, GA 30327
MLS# 7656855Listed by: DORSEY ALSTON REALTORS - New
 $299,900Active3 beds 2 baths1,330 sq. ft.
$299,900Active3 beds 2 baths1,330 sq. ft.1269 Wichita Drive Sw, Atlanta, GA 30311
MLS# 10614715Listed by: Coldwell Banker Bullard Realty - New
 $324,900Active1 beds 1 baths805 sq. ft.
$324,900Active1 beds 1 baths805 sq. ft.199 14th Street Ne #1503, Atlanta, GA 30309
MLS# 7657428Listed by: RE/MAX METRO ATLANTA CITYSIDE - New
 $1,300,000Active2 beds 3 baths1,776 sq. ft.
$1,300,000Active2 beds 3 baths1,776 sq. ft.3630 Peachtree Road Ne #2102, Atlanta, GA 30326
MLS# 7657413Listed by: PEACHTREE TOWN & COUNTRY - Coming Soon
 $730,000Coming Soon4 beds 4 baths
$730,000Coming Soon4 beds 4 baths2718 Vinings Oak Drive Se, Atlanta, GA 30339
MLS# 7655408Listed by: COMPASS - Coming Soon
 $2,499,000Coming Soon5 beds 4 baths
$2,499,000Coming Soon5 beds 4 baths3955 Northside Drive Nw, Atlanta, GA 30342
MLS# 7656987Listed by: ATLANTA FINE HOMES SOTHEBY'S INTERNATIONAL - New
 $600,000Active3 beds 4 baths2,000 sq. ft.
$600,000Active3 beds 4 baths2,000 sq. ft.3050 Margaret Mitchell Drive Nw #19, Atlanta, GA 30327
MLS# 7657048Listed by: ATLANTA FINE HOMES SOTHEBY'S INTERNATIONAL - Open Tue, 11:30am to 1:30pmNew
 $875,000Active3 beds 4 baths3,848 sq. ft.
$875,000Active3 beds 4 baths3,848 sq. ft.3733 Allegretto Circle, Atlanta, GA 30339
MLS# 7657300Listed by: BEACHAM AND COMPANY - New
 $299,000Active4 beds 2 baths
$299,000Active4 beds 2 baths2756 Gresham Road Se, Atlanta, GA 30316
MLS# 7657363Listed by: NEXUS REALTY GROUP
