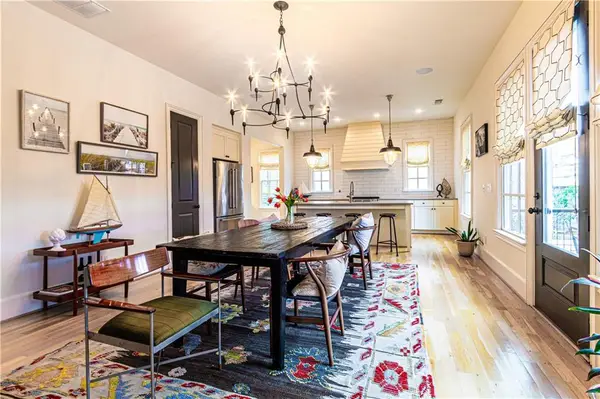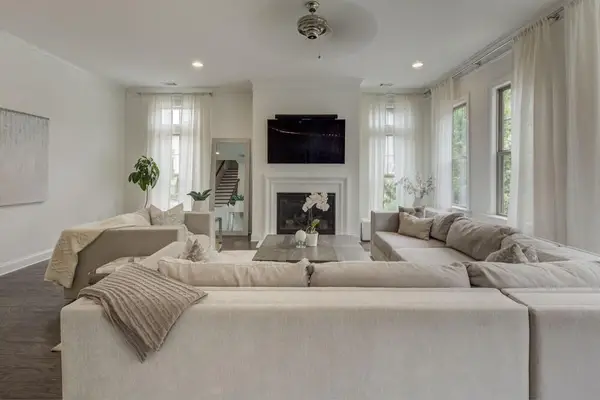3488 Tuxedo Road Nw, Atlanta, GA 30305
Local realty services provided by:Better Homes and Gardens Real Estate Metro Brokers
3488 Tuxedo Road Nw,Atlanta, GA 30305
$7,995,000
- 5 Beds
- 9 Baths
- 8,117 sq. ft.
- Single family
- Active
Listed by:bonneau ansley iii404-900-9594
Office:ansley real estate | christie's international real estate
MLS#:7488652
Source:FIRSTMLS
Price summary
- Price:$7,995,000
- Price per sq. ft.:$984.97
About this home
Atlanta Homes & Lifestyles “2024 Home for the Holidays Showhouse"
Fronting both Tuxedo Road and Northside Drive, the former residence of legendary golfer Bobby Jones (and where the dream of Augusta National Golf Club and The Masters Tournament began) has been brought back better than ever by a Buckhead design dream team: Builder Firelight Homes and Tish Mills Interiors, in collaboration with architectural designer Kirk Design, and landscape architect Floralis Design. The Atlanta landmark, which sits on more than 1.5 acres, was a gift from the City of Atlanta after Jones earned a "Grand Slam" in 1930. Most recently, it was the incredibly successful Atlanta Homes & Lifestyles designer Holiday Showhouse — the talk of the town for its incredible renovation, interior selections, masterful stone and tile work throughout, and one-of-a-kind features and first-to-be-installed-in-the-world appliances (latest Wolf range), fixtures (the only Hydro Systems tub cast this year), and design elements (imported French mantels).
A sweeping driveway (with pavers from the original home creating an artful pattern) and mature trees lead to a graceful motor court with a new three-car garage. A new front door facing Tuxedo Road serves as the main entrance. The original front door has been restored and positioned as a back door facing Northside Drive and the service entrance, leading to the pool and gardens.
The classic Colonial home, now measuring 7,500 square feet thanks to an expansive new addition and modernized amenities, feels connected to the 1930s, by revitalizing legendary rooms such as Jones' study and using exterior materials similar to its earlier years. The reimagined floor plan includes a two-story grand hall and new entertaining spaces, such as a family room with a fireplace and coffered ceiling, and a kitchen with an island and hidden scullery. The design-build team reshaped the flow while maintaining the symmetry of the living room, dining room, and historic paneled study.
The speakeasy is the home’s best example of Tish Mills’ mastery of complementing tradition and history with design-forward style, including lacquered walls and ceiling. In the study, the 100 year old red oak paneled walls were refurbished. Drone footage from Augusta National’s hole #12 was used to make an exact miniature replica, viewable from the study.
The primary suite is part of the new build on the main floor, and has the most fabulous en suite spa with steam shower and dry sauna. Your shower has four Calacatta Gold marble panels that seamlessly connect in a way that’s never been done, with all veining perfectly matching, and a by-hand routing pattern that took 150 man hours to create. The result is a visually arresting piece of art. The cantilevered “conservatory tub” is enclosed in privacy glass, which transforms from clear to opaque with a tap of a button. The tub itself is the first of its kind to be installed, anywhere in the world.
The terrace level is also new, with billiards room outfitted with refrigerator, wine cooler and microwave, wine cellar, golf simulator, and gym.
Outside, enjoy the saltwater pool and spa, pool house with outdoor kitchen and full bath, and flat, walk out lawn.
Contact an agent
Home facts
- Year built:1929
- Listing ID #:7488652
- Updated:September 30, 2025 at 01:21 PM
Rooms and interior
- Bedrooms:5
- Total bathrooms:9
- Full bathrooms:6
- Half bathrooms:3
- Living area:8,117 sq. ft.
Heating and cooling
- Cooling:Central Air, Zoned
- Heating:Forced Air, Natural Gas
Structure and exterior
- Roof:Metal
- Year built:1929
- Building area:8,117 sq. ft.
- Lot area:1.6 Acres
Schools
- High school:North Atlanta
- Middle school:Willis A. Sutton
- Elementary school:Jackson - Atlanta
Utilities
- Water:Public, Water Available
- Sewer:Public Sewer, Sewer Available
Finances and disclosures
- Price:$7,995,000
- Price per sq. ft.:$984.97
- Tax amount:$38,632 (2023)
New listings near 3488 Tuxedo Road Nw
 $1,250,000Active5 beds 4 baths3,854 sq. ft.
$1,250,000Active5 beds 4 baths3,854 sq. ft.2067 Telfair Circle #A&B, Atlanta, GA 30324
MLS# 7587232Listed by: EXIT REALTY WEST MIDTOWN- Coming Soon
 $1,675,000Coming Soon4 beds 5 baths
$1,675,000Coming Soon4 beds 5 baths3384 Rilman Road Nw, Atlanta, GA 30327
MLS# 7656855Listed by: DORSEY ALSTON REALTORS - New
 $299,900Active3 beds 2 baths1,330 sq. ft.
$299,900Active3 beds 2 baths1,330 sq. ft.1269 Wichita Drive Sw, Atlanta, GA 30311
MLS# 10614715Listed by: Coldwell Banker Bullard Realty - New
 $324,900Active1 beds 1 baths805 sq. ft.
$324,900Active1 beds 1 baths805 sq. ft.199 14th Street Ne #1503, Atlanta, GA 30309
MLS# 7657428Listed by: RE/MAX METRO ATLANTA CITYSIDE - New
 $1,300,000Active2 beds 3 baths1,776 sq. ft.
$1,300,000Active2 beds 3 baths1,776 sq. ft.3630 Peachtree Road Ne #2102, Atlanta, GA 30326
MLS# 7657413Listed by: PEACHTREE TOWN & COUNTRY - Coming Soon
 $730,000Coming Soon4 beds 4 baths
$730,000Coming Soon4 beds 4 baths2718 Vinings Oak Drive Se, Atlanta, GA 30339
MLS# 7655408Listed by: COMPASS - Coming Soon
 $2,499,000Coming Soon5 beds 4 baths
$2,499,000Coming Soon5 beds 4 baths3955 Northside Drive Nw, Atlanta, GA 30342
MLS# 7656987Listed by: ATLANTA FINE HOMES SOTHEBY'S INTERNATIONAL - New
 $600,000Active3 beds 4 baths2,000 sq. ft.
$600,000Active3 beds 4 baths2,000 sq. ft.3050 Margaret Mitchell Drive Nw #19, Atlanta, GA 30327
MLS# 7657048Listed by: ATLANTA FINE HOMES SOTHEBY'S INTERNATIONAL - Open Tue, 11:30am to 1:30pmNew
 $875,000Active3 beds 4 baths3,848 sq. ft.
$875,000Active3 beds 4 baths3,848 sq. ft.3733 Allegretto Circle, Atlanta, GA 30339
MLS# 7657300Listed by: BEACHAM AND COMPANY - New
 $299,000Active4 beds 2 baths
$299,000Active4 beds 2 baths2756 Gresham Road Se, Atlanta, GA 30316
MLS# 7657363Listed by: NEXUS REALTY GROUP
