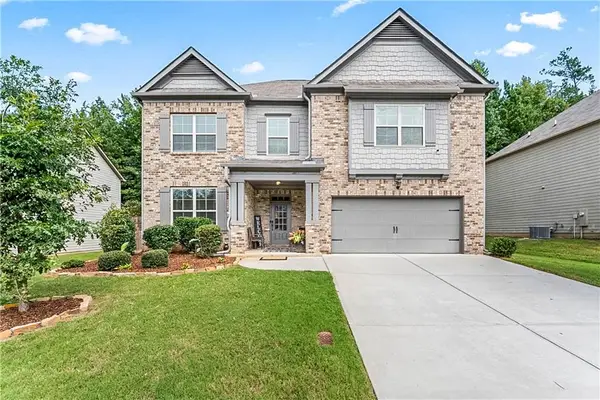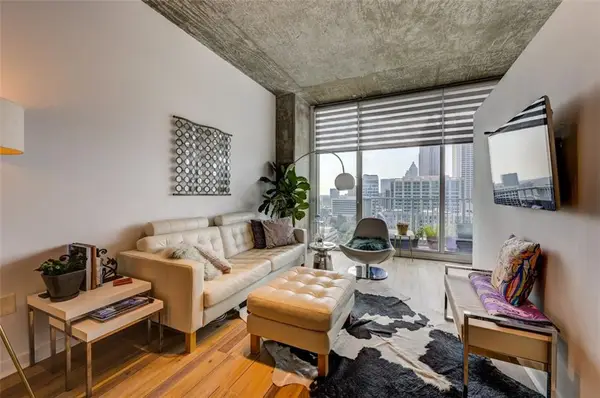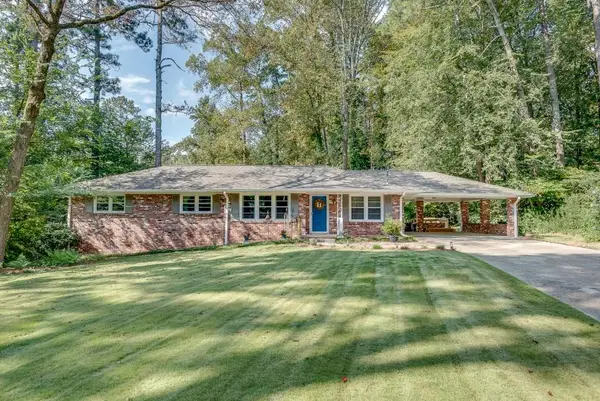3725 Jailette Road, Atlanta, GA 30349
Local realty services provided by:Better Homes and Gardens Real Estate Metro Brokers
Listed by:jennifer means
Office:keller williams realty atl part
MLS#:7642890
Source:FIRSTMLS
Price summary
- Price:$848,000
- Price per sq. ft.:$122.51
About this home
Beyond the private gates, life begins to slow down. Nestled on 1.034 acres bordered on three sides by wooded privacy, this 6,922 sq. ft., exquisite estate blends Traditional architecture with European and French country influences, and from the moment you arrive, it quietly declares: this is home.
The manicured landscaping sets the stage, while the long driveway with ample guest parking welcomes family and friends. Step inside through a marble foyer and feel the sense of grandeur—soaring ceilings, gleaming hardwoods, and walls of windows framing lush backyard views. The heart of the home is a gracious living room anchored by a stone fireplace with custom built-ins, the kind of space that makes holidays and casual evenings equally unforgettable.
In the chef’s kitchen, mornings start with coffee in the breakfast area, and weekends are for grilling on the side deck or enjoying dinner al fresco. With bespoke finishes, granite counters, double ovens, and stainless appliances, the kitchen isn’t just functional—it’s inspiring. Just beyond, a formal dining room with coffered ceiling, an elegant catwalk, and a home office with French doors create spaces that balance work, play, and celebration.
When the day winds down, retreat to the owner’s suite on the main level. A double-sided see-through fireplace warms both the bedroom and spa-like bath, where an oversized soaking tub, glass walk-in shower, and dual vanities await. Step onto your private balcony with a glass of wine, taking in the serenity of your estate.
Upstairs, a spacious loft connects secondary bedrooms, including a guest suite with private ensuite bath. Downstairs, the finished daylight terrace level transforms into your private retreat for fun: a fitness room (with tonal system), billiards area, custom bar with concrete counters, and flexible guest and play spaces.
For multigenerational living or long-term guests, a 900 sq. ft. apartment above the 4-car garage offers complete independence, with a private entry. Surround sound flows throughout the home, while the sitting garden, landscaped lawns, and wooded backdrop provide peace, privacy, and a natural escape.
And though you may feel worlds away, your home is just minutes from shopping, dining, Maynard Jackson International Airport, and major expressways—making it effortless to connect with everything Atlanta has to offer. Best of all, there’s no HOA.
This home isn’t just a residence—it’s a retreat, an entertainer’s dream, and a sanctuary designed for living well.
Schedule your private tour today.
Contact an agent
Home facts
- Year built:2007
- Listing ID #:7642890
- Updated:September 19, 2025 at 05:42 PM
Rooms and interior
- Bedrooms:7
- Total bathrooms:6
- Full bathrooms:5
- Half bathrooms:1
- Living area:6,922 sq. ft.
Heating and cooling
- Cooling:Central Air, Zoned
- Heating:Central, Natural Gas
Structure and exterior
- Roof:Composition, Shingle
- Year built:2007
- Building area:6,922 sq. ft.
- Lot area:1.03 Acres
Schools
- High school:Langston Hughes
- Middle school:Camp Creek
- Elementary school:Lee
Utilities
- Water:Public, Water Available
- Sewer:Septic Tank, Sewer Available
Finances and disclosures
- Price:$848,000
- Price per sq. ft.:$122.51
- Tax amount:$9,015 (2024)
New listings near 3725 Jailette Road
 $450,000Active4 beds 4 baths2,842 sq. ft.
$450,000Active4 beds 4 baths2,842 sq. ft.533 Wolf Pack Lane, Atlanta, GA 30349
MLS# 7644972Listed by: KELLER WILLIAMS REALTY ATL PART- New
 $850,000Active4 beds 3 baths4,247 sq. ft.
$850,000Active4 beds 3 baths4,247 sq. ft.965 Heards Ferry Road, Atlanta, GA 30328
MLS# 7649962Listed by: ANSLEY REAL ESTATE | CHRISTIE'S INTERNATIONAL REAL ESTATE - New
 $4,995,000Active6 beds 9 baths10,200 sq. ft.
$4,995,000Active6 beds 9 baths10,200 sq. ft.120 Burdette Trail, Atlanta, GA 30327
MLS# 7651619Listed by: ANSLEY REAL ESTATE | CHRISTIE'S INTERNATIONAL REAL ESTATE - New
 $305,000Active1 beds 1 baths744 sq. ft.
$305,000Active1 beds 1 baths744 sq. ft.860 Peachtree Street Ne #1706, Atlanta, GA 30308
MLS# 7652429Listed by: ATLANTA COMMUNITIES - New
 $195,000Active2 beds 2 baths1,150 sq. ft.
$195,000Active2 beds 2 baths1,150 sq. ft.1155 Custer Avenue Se #309, Atlanta, GA 30316
MLS# 7652482Listed by: LEGACY KEY REAL ESTATE - New
 $185,000Active1 beds 1 baths655 sq. ft.
$185,000Active1 beds 1 baths655 sq. ft.620 Peachtree Street Ne #1516, Atlanta, GA 30308
MLS# 7652542Listed by: VIRTUAL PROPERTIES REALTY.COM - New
 $567,000Active2 beds 2 baths1,200 sq. ft.
$567,000Active2 beds 2 baths1,200 sq. ft.176 Chestnut, Atlanta, GA 30342
MLS# 7652564Listed by: HARRY NORMAN REALTORS - New
 Listed by BHGRE$299,900Active3 beds 2 baths1,078 sq. ft.
Listed by BHGRE$299,900Active3 beds 2 baths1,078 sq. ft.321 Henry Aaron Avenue Sw, Atlanta, GA 30310
MLS# 7652574Listed by: BHGRE METRO BROKERS - Coming Soon
 $575,000Coming Soon5 beds 3 baths
$575,000Coming Soon5 beds 3 baths2430 Sherbrooke Court Ne, Atlanta, GA 30345
MLS# 7652607Listed by: BOLST, INC.
