3755 Cedar Hurst Way, Atlanta, GA 30349
Local realty services provided by:Better Homes and Gardens Real Estate Metro Brokers
3755 Cedar Hurst Way,Atlanta, GA 30349
$324,900
- 5 Beds
- 5 Baths
- 1,201 sq. ft.
- Single family
- Active
Listed by: ralph harvey
Office: listwithfreedom.com
MLS#:7302705
Source:FIRSTMLS
Price summary
- Price:$324,900
- Price per sq. ft.:$270.52
About this home
CASH FLOW! FULLY FURNISHED! INVESTORS! 1875 sqft above grade. Owner retiring and looking to sell his cashflow property. 5 bedroom and 4 bathrooms with TWO nanny suites in the lower walkout level with separate entrances for both. Both suites with kitchennettes and private full bathrooms can easily be converted into a single larger unit OR one large unit, with shared laundry with upstairs. Entire house was updated in last 2 years with new kitchen cabinets, flooring throughout, painting, light fixtures. Hardwood throughout Appliances come with the house as does the furniture. Smart locks on all 3 suites (including main floor of house) so you can rent out to long term tenants straight out of the gate. There is a full double garage in the back as well as a storage shed. Rental units should cover most of mortgage. OR use as a single residence. Just open the door to the basement and you're done. Can do reno work for you as part of the purchase if needed
Contact an agent
Home facts
- Year built:1972
- Listing ID #:7302705
- Updated:February 29, 2024 at 02:21 PM
Rooms and interior
- Bedrooms:5
- Total bathrooms:5
- Full bathrooms:4
- Half bathrooms:1
- Living area:1,201 sq. ft.
Heating and cooling
- Cooling:Ceiling Fan(s), Central Air
- Heating:Central, Electric
Structure and exterior
- Roof:Shingle
- Year built:1972
- Building area:1,201 sq. ft.
- Lot area:0.25 Acres
Schools
- High school:Creekside
- Middle school:Bear Creek - Fulton
- Elementary school:S.L. Lewis
Utilities
- Water:Public, Water Available
- Sewer:Public Sewer, Sewer Available
Finances and disclosures
- Price:$324,900
- Price per sq. ft.:$270.52
- Tax amount:$2,700 (2023)
New listings near 3755 Cedar Hurst Way
- New
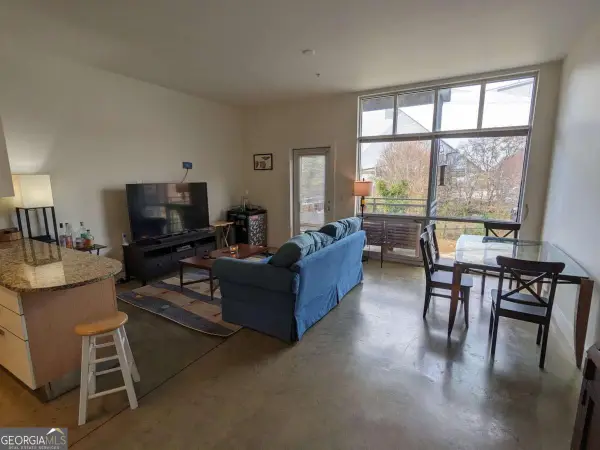 $239,900Active1 beds 1 baths828 sq. ft.
$239,900Active1 beds 1 baths828 sq. ft.89 Mangum Street Sw #207, Atlanta, GA 30313
MLS# 10674110Listed by: Coldwell Banker Realty - New
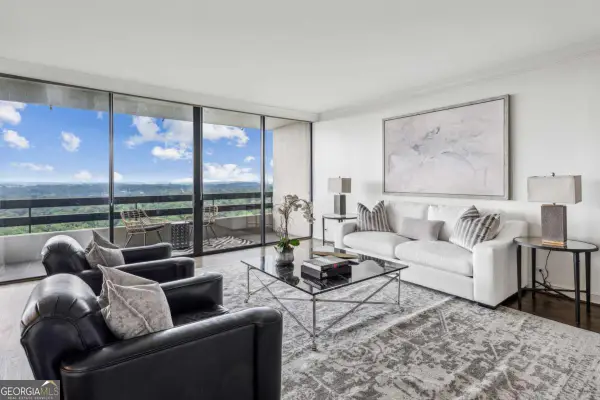 $995,000Active2 beds 2 baths
$995,000Active2 beds 2 baths2660 Peachtree Road Nw #23A, Atlanta, GA 30305
MLS# 10674128Listed by: Keller Williams Rlty. Buckhead - New
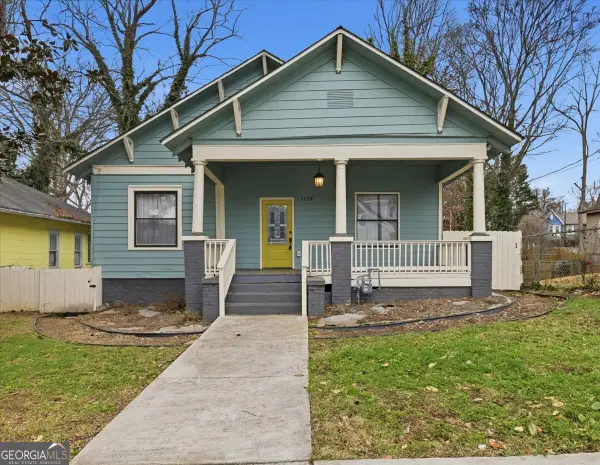 $269,500Active3 beds 1 baths1,244 sq. ft.
$269,500Active3 beds 1 baths1,244 sq. ft.1129 Arlington Avenue Sw, Atlanta, GA 30310
MLS# 10674136Listed by: Solutions First Realty LLC - Coming Soon
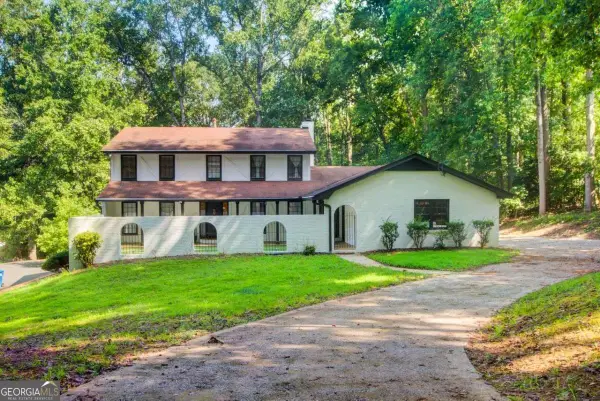 $459,000Coming Soon4 beds 3 baths
$459,000Coming Soon4 beds 3 baths2085 High Point Trail Sw, Atlanta, GA 30331
MLS# 10674139Listed by: Coldwell Banker Realty - New
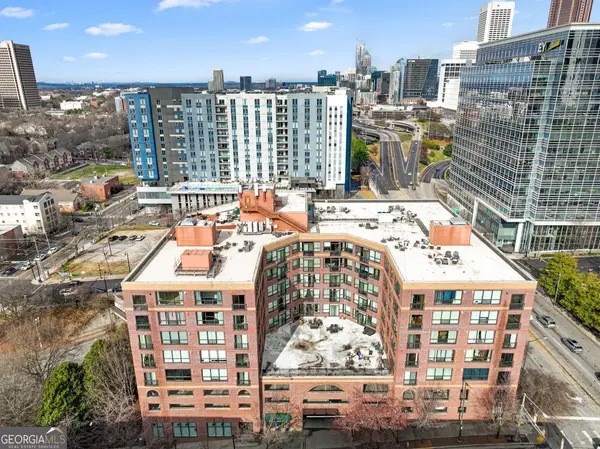 $214,900Active1 beds 1 baths958 sq. ft.
$214,900Active1 beds 1 baths958 sq. ft.115 W Peachtree Place Nw #413, Atlanta, GA 30313
MLS# 10674150Listed by: Keller Williams Rlty Atl Part - New
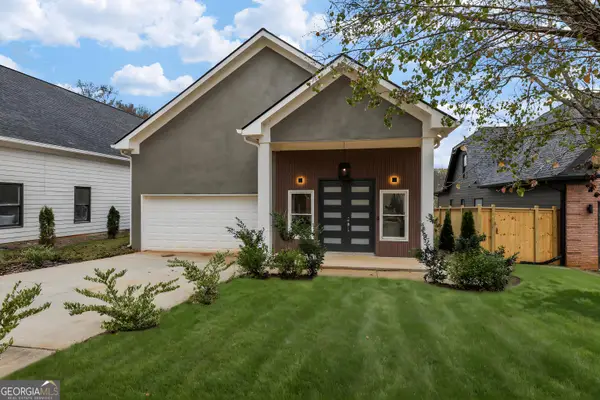 $669,000Active3 beds 3 baths2,090 sq. ft.
$669,000Active3 beds 3 baths2,090 sq. ft.1051 Walker Avenue Se, Atlanta, GA 30316
MLS# 10674162Listed by: Beycome Brokerage Realty LLC - Coming Soon
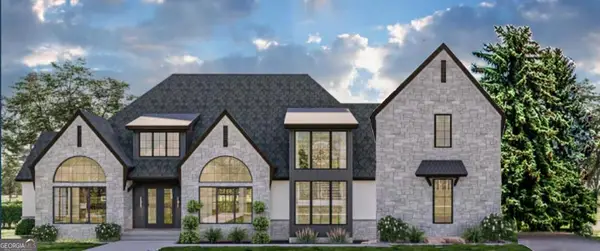 $3,000,000Coming Soon6 beds 8 baths
$3,000,000Coming Soon6 beds 8 baths6340 Aberdeen Drive Ne, Atlanta, GA 30328
MLS# 10673994Listed by: Harry Norman Realtors - New
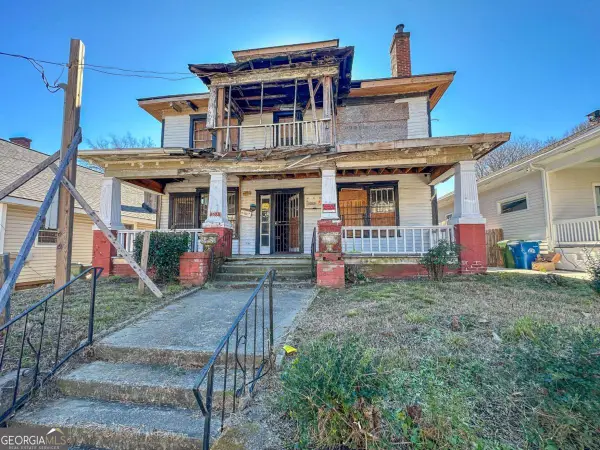 $419,000Active-- beds -- baths
$419,000Active-- beds -- baths363 Irwin Street Ne, Atlanta, GA 30312
MLS# 10674003Listed by: Trend Atlanta Realty, Inc. - New
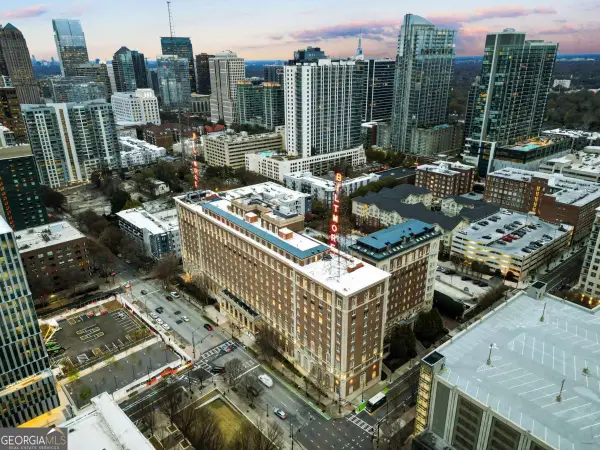 $309,900Active1 beds 2 baths1,139 sq. ft.
$309,900Active1 beds 2 baths1,139 sq. ft.30 5th Street Ne #101, Atlanta, GA 30308
MLS# 10674005Listed by: Coldwell Banker Realty - New
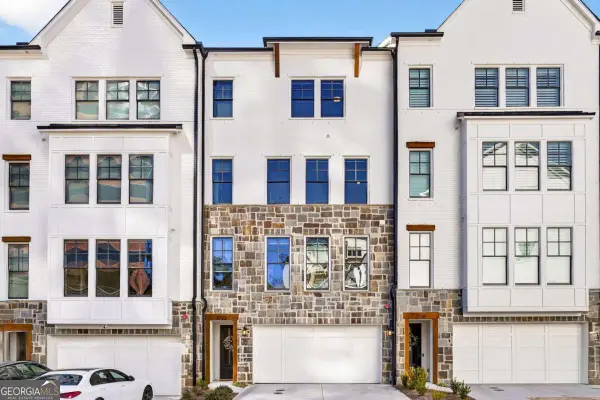 $1,125,000Active3 beds 5 baths
$1,125,000Active3 beds 5 baths2722 Thornewilde Way, Atlanta, GA 30339
MLS# 10674020Listed by: Keller Williams Atlanta Midtown
