4 W Wesley Ridge Nw, Atlanta, GA 30327
Local realty services provided by:Better Homes and Gardens Real Estate Metro Brokers
4 W Wesley Ridge Nw,Atlanta, GA 30327
$1,399,999
- 5 Beds
- 4 Baths
- 3,848 sq. ft.
- Single family
- Active
Listed by: jessica booth
Office: chapman hall realtors
MLS#:7659097
Source:FIRSTMLS
Price summary
- Price:$1,399,999
- Price per sq. ft.:$363.83
- Monthly HOA dues:$100
About this home
Elevated Luxury Living In The Heart Of Buckhead. Step into refined sophistication in this one-of-a-kind architectural masterpiece, perched high among the treetops in one of Buckhead’s most exclusive and hidden enclaves. Designed for those who demand both privacy and presence, this striking contemporary estate offers a rare opportunity to lease an unforgettable retreat just moments from Atlanta’s finest shopping, dining, and private schools.
The sun-drenched main level welcomes with dramatic hand-forged iron doors, soaring ceilings, and seamless indoor-outdoor flow to the covered lanai, grilling patio, and resort-style saltwater pool. Entertain effortlessly in the open great room and elegant dining area, all overlooking the lush canopy beyond.
The show-stopping chef’s kitchen is a true centerpiece—featuring a dramatic marble island, custom cabinetry, Sub-Zero refrigeration, a 52-inch Wolf gas range, and a bespoke bar for elevated hosting. Adjoining the kitchen is a keeping room perfect for casual lounging or intimate gatherings.
Ascend to the upper level to discover the dreamy primary suite, a tranquil sanctuary with a private sitting area and a spa-level bathroom appointed with Waterworks fixtures, soaking tub, and steam shower. Three generous secondary bedrooms share a beautifully updated bath with designer finishes.
The terrace level extends the luxury outdoors with a versatile flex space with endless potential, ready to become your private Pilates or yoga studio, aesthetics treatment room, or content creation space with perfect light and ambiance. Whether you're a wellness professional, creative entrepreneur, or simply seeking a serene retreat, this space adapts beautifully to your lifestyle A spacious guest suite, dual-vanity full bath, and oversized laundry room round out this level, along with access to the attached garage that includes a built-in EV charger.
Additional highlights include:
NEW exterior paint, windows, HVAC, garage doors, designer wallpaper, luxury flooring Fully restored and sealed hard coat stucco
Residents share access to a private 10-acre green space and riverfront park with scenic walking trails
pool maintenance included
This is more than home this is a lifestyle.
Contact an agent
Home facts
- Year built:2004
- Listing ID #:7659097
- Updated:November 19, 2025 at 02:52 PM
Rooms and interior
- Bedrooms:5
- Total bathrooms:4
- Full bathrooms:3
- Half bathrooms:1
- Living area:3,848 sq. ft.
Heating and cooling
- Cooling:Central Air
- Heating:Central
Structure and exterior
- Roof:Composition
- Year built:2004
- Building area:3,848 sq. ft.
- Lot area:1.2 Acres
Schools
- High school:North Springs
- Middle school:Willis A. Sutton
- Elementary school:Jackson - Atlanta
Utilities
- Water:Public, Water Available
- Sewer:Sewer Available
Finances and disclosures
- Price:$1,399,999
- Price per sq. ft.:$363.83
- Tax amount:$15,774 (2025)
New listings near 4 W Wesley Ridge Nw
- New
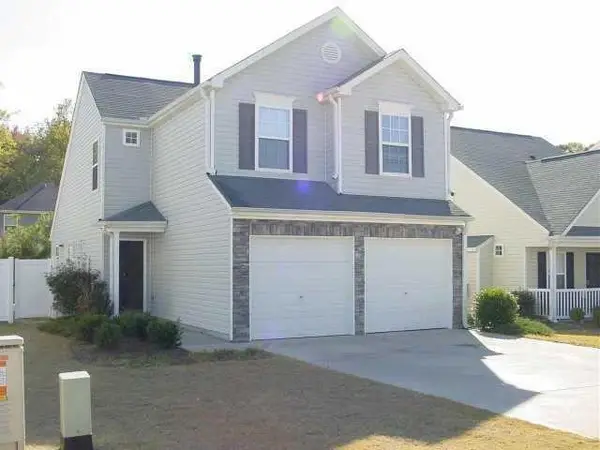 $252,000Active3 beds 3 baths2,128 sq. ft.
$252,000Active3 beds 3 baths2,128 sq. ft.3480 Carriage Chase Road, Atlanta, GA 30349
MLS# 7681019Listed by: SIMON GREGORY PROPERTIES, LLC. - New
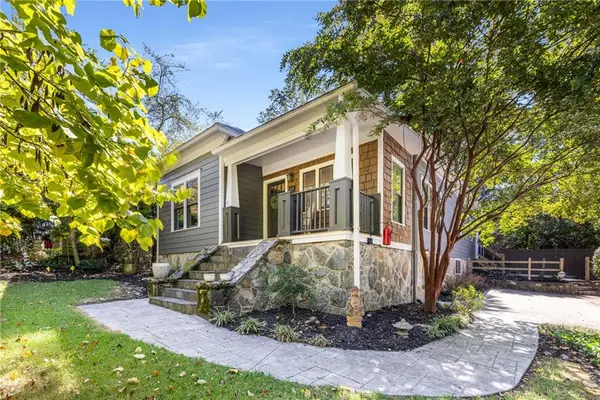 $1,100,000Active2 beds 2 baths1,537 sq. ft.
$1,100,000Active2 beds 2 baths1,537 sq. ft.989 Amsterdam Avenue Ne, Atlanta, GA 30306
MLS# 7683100Listed by: ANSLEY REAL ESTATE | CHRISTIE'S INTERNATIONAL REAL ESTATE - New
 $570,000Active7 beds 6 baths3,175 sq. ft.
$570,000Active7 beds 6 baths3,175 sq. ft.1170 SW Donnelly Avenue, Atlanta, GA 30310
MLS# 10646130Listed by: Virtual Properties Realty.com - New
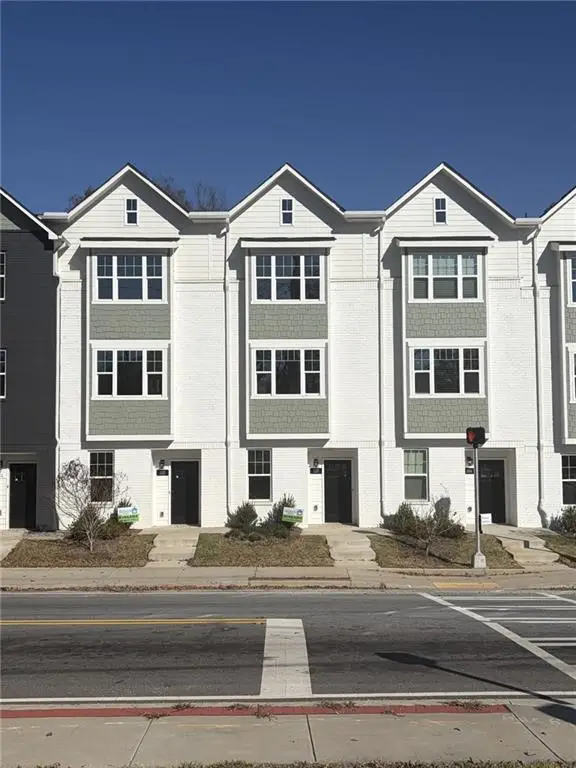 $374,900Active3 beds 4 baths1,538 sq. ft.
$374,900Active3 beds 4 baths1,538 sq. ft.103 Mission Way Se, Atlanta, GA 30315
MLS# 7683245Listed by: COLDWELL BANKER REALTY - New
 $265,000Active3 beds 3 baths1,650 sq. ft.
$265,000Active3 beds 3 baths1,650 sq. ft.5423 Biltmore Drive, Atlanta, GA 30349
MLS# 10646119Listed by: Sunrise Home Marketing, LLC - New
 $2,195,000Active3 beds 2 baths3,853 sq. ft.
$2,195,000Active3 beds 2 baths3,853 sq. ft.332 Brentwood Drive Ne, Atlanta, GA 30305
MLS# 7682422Listed by: DORSEY ALSTON REALTORS - New
 $185,000Active1 beds 1 baths815 sq. ft.
$185,000Active1 beds 1 baths815 sq. ft.130 26th Street Nw #403, Atlanta, GA 30309
MLS# 7683055Listed by: EXP REALTY, LLC. - New
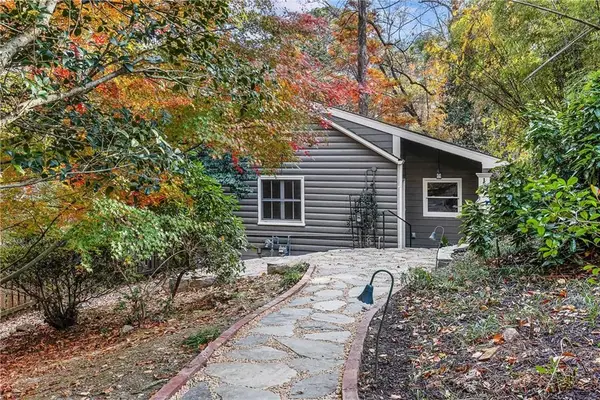 $550,000Active2 beds 1 baths1,138 sq. ft.
$550,000Active2 beds 1 baths1,138 sq. ft.421 Emory Drive Ne, Atlanta, GA 30307
MLS# 7682301Listed by: COMPASS - New
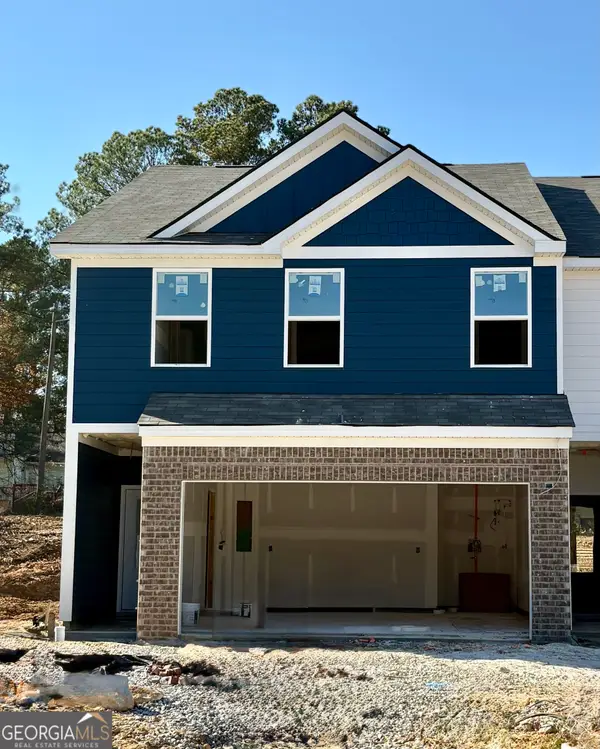 $271,500Active3 beds 3 baths1,650 sq. ft.
$271,500Active3 beds 3 baths1,650 sq. ft.5439 Biltmore Drive, Atlanta, GA 30349
MLS# 10646038Listed by: Sunrise Home Marketing, LLC 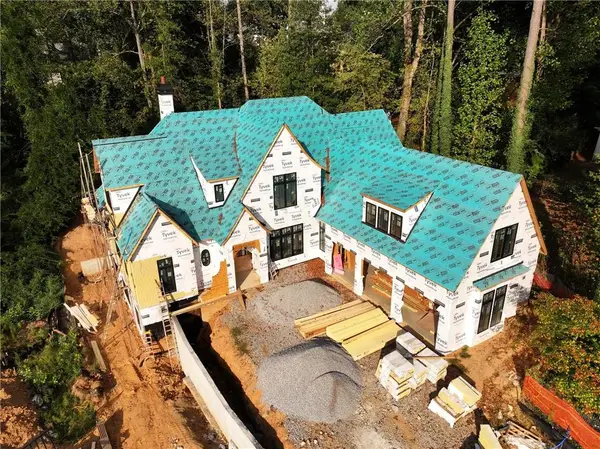 $4,390,000Active5 beds 6 baths9,273 sq. ft.
$4,390,000Active5 beds 6 baths9,273 sq. ft.500 Emily Reed Lane Lot 6, Atlanta, GA 30342
MLS# 7655443Listed by: KELLER WILLIAMS BUCKHEAD
