425 Overview Drive, Atlanta, GA 30327
Local realty services provided by:Better Homes and Gardens Real Estate Metro Brokers
Listed by: ally and seth team404-788-7943
Office: atlanta fine homes sotheby's international
MLS#:7658388
Source:FIRSTMLS
Price summary
- Price:$1,300,000
- Price per sq. ft.:$257.73
About this home
Meticulously maintained and deeply cherished by the same family for more than four decades, this extraordinary residence stands as a testament to timeless quality and care. Originally crafted as a builder’s own home, its enduring construction and thoughtful design offer more than 5,000+/- square feet across three impressive levels, set on a large private lot in sought-after Sandy Springs, inside the perimeter.
From the moment you step inside, soaring cathedral ceilings create a sense of scale and light that carries throughout. Generously proportioned bedrooms and bathrooms provide comfort and flexibility, while a gigantic sunroom with its vaulted ceiling offers a dramatic space for year-round enjoyment. The home’s thoughtful layout includes both formal and casual living areas, each accented by a wet bar, making it an ideal setting for entertaining.
The daylight basement offers remarkable versatility, featuring a workshop, a train replica room, abundant storage, and a secondary living space that extends the home’s livability. Every level reveals surprising functionality, from the oversized laundry room to the extensive storage solutions integrated throughout.
Outdoors, a full-length patio opens to a tree-covered backdrop, offering privacy and tranquility, while the manicured front yard frames the home with a sense of welcome and refinement. A two-car garage completes the offering.
While its finishes reflect an earlier era, the home’s builder-quality craftsmanship, impeccable upkeep, and strong architectural bones present an exceptional canvas for the next chapter. Rarely does a property combine such scale, integrity, and opportunity; all within one of Sandy Springs’ most desirable ITP settings.
Contact an agent
Home facts
- Year built:1980
- Listing ID #:7658388
- Updated:November 19, 2025 at 02:52 PM
Rooms and interior
- Bedrooms:5
- Total bathrooms:6
- Full bathrooms:4
- Half bathrooms:2
- Living area:5,044 sq. ft.
Heating and cooling
- Cooling:Ceiling Fan(s), Central Air, Zoned
- Heating:Forced Air, Zoned
Structure and exterior
- Roof:Composition, Shingle
- Year built:1980
- Building area:5,044 sq. ft.
- Lot area:0.62 Acres
Schools
- High school:Riverwood International Charter
- Middle school:Ridgeview Charter
- Elementary school:Heards Ferry
Utilities
- Water:Public, Water Available
- Sewer:Public Sewer, Sewer Available
Finances and disclosures
- Price:$1,300,000
- Price per sq. ft.:$257.73
- Tax amount:$8,834 (2024)
New listings near 425 Overview Drive
- New
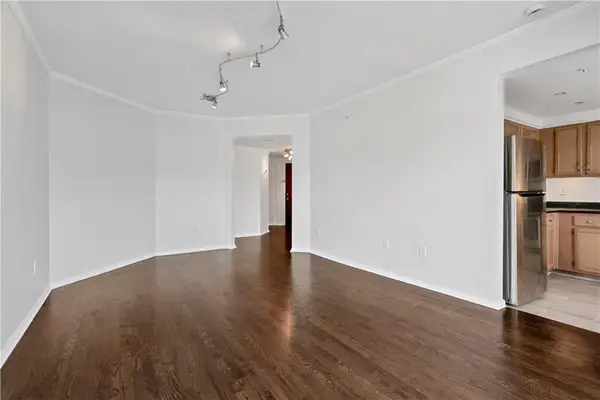 $419,000Active2 beds 2 baths1,215 sq. ft.
$419,000Active2 beds 2 baths1,215 sq. ft.199 14th Street Ne #502, Atlanta, GA 30309
MLS# 7685244Listed by: THE AVENUES OF ATLANTA REALTY, LLC. - New
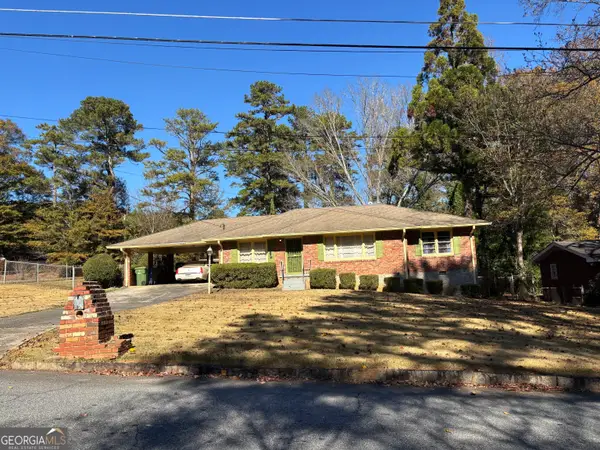 $229,900Active3 beds 2 baths1,288 sq. ft.
$229,900Active3 beds 2 baths1,288 sq. ft.3265 Spreading Oak Drive Sw, Atlanta, GA 30311
MLS# 10648576Listed by: RUSS LYON SOTHEBY'S INTERNATIONAL REALTY - New
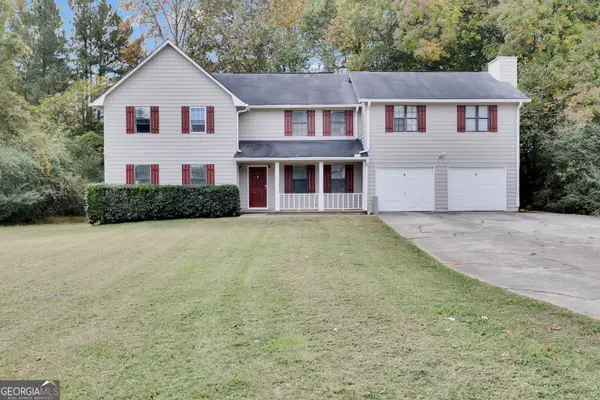 $434,900Active-- beds -- baths
$434,900Active-- beds -- baths5891 Sheldon Court, Atlanta, GA 30349
MLS# 10648569Listed by: PalmerHouse Properties - New
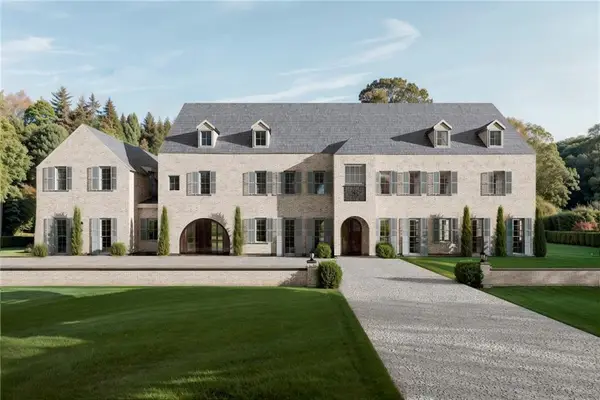 $9,500,000Active10 beds 11 baths12,113 sq. ft.
$9,500,000Active10 beds 11 baths12,113 sq. ft.261 King Road Nw, Atlanta, GA 30342
MLS# 7684565Listed by: C A M AND ASSOCIATES REALTY CO. - Open Sat, 12 to 2pm
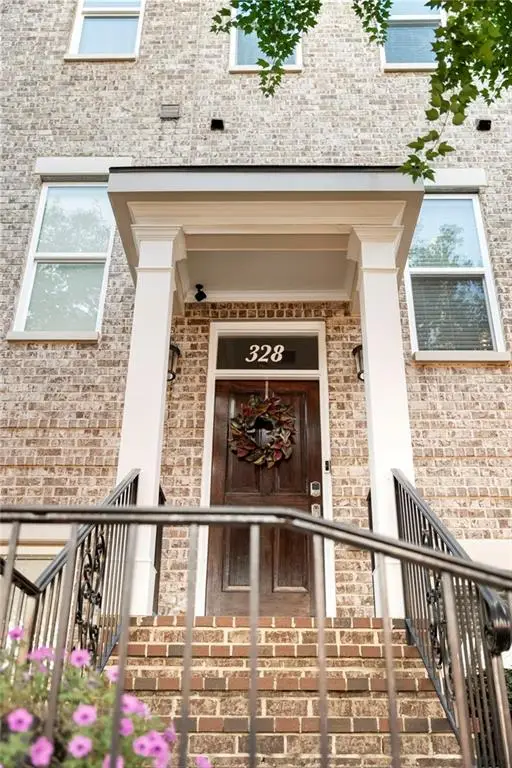 $700,000Active3 beds 4 baths2,339 sq. ft.
$700,000Active3 beds 4 baths2,339 sq. ft.328 Brownstones Circle, Atlanta, GA 30312
MLS# 7604434Listed by: KELLER WILLIAMS REALTY INTOWN ATL - New
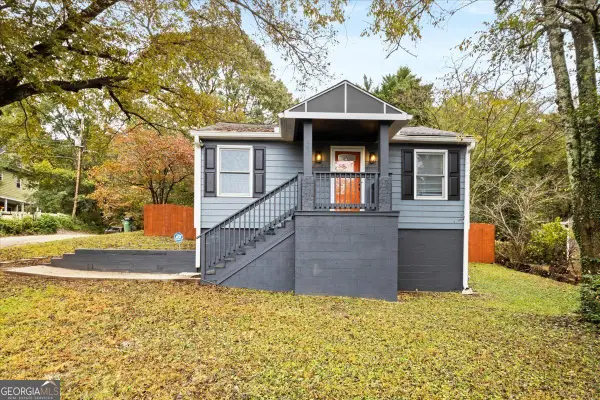 Listed by BHGRE$289,900Active3 beds 2 baths1,170 sq. ft.
Listed by BHGRE$289,900Active3 beds 2 baths1,170 sq. ft.1765 Mary George Avenue Nw, Atlanta, GA 30318
MLS# 10648504Listed by: BHGRE Metro Brokers - New
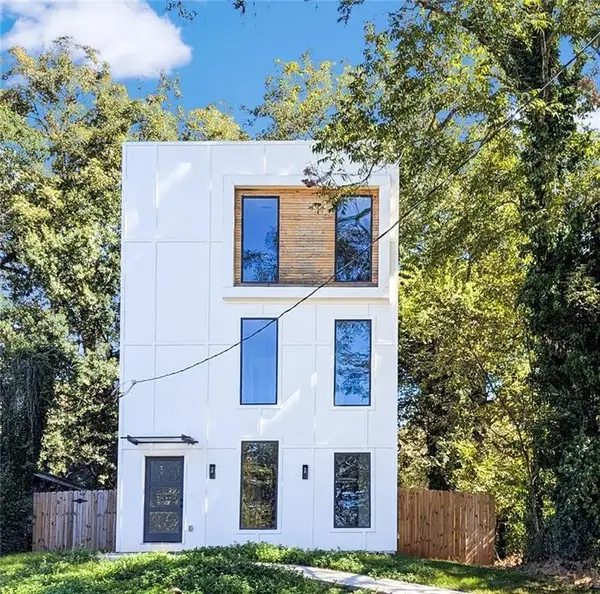 $395,000Active4 beds 3 baths2,583 sq. ft.
$395,000Active4 beds 3 baths2,583 sq. ft.1052 Windsor Street Sw, Atlanta, GA 30310
MLS# 7685166Listed by: HARRIS REAL ESTATE SERVICE, INC. - New
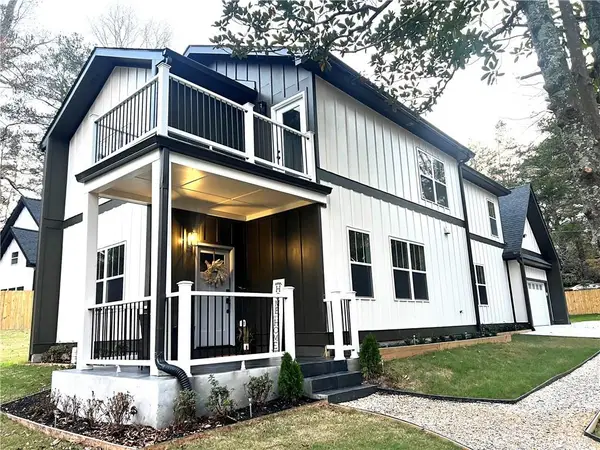 $649,900Active4 beds 4 baths3,500 sq. ft.
$649,900Active4 beds 4 baths3,500 sq. ft.2257 Barge Road Sw, Atlanta, GA 30331
MLS# 7685024Listed by: HOMESMART - New
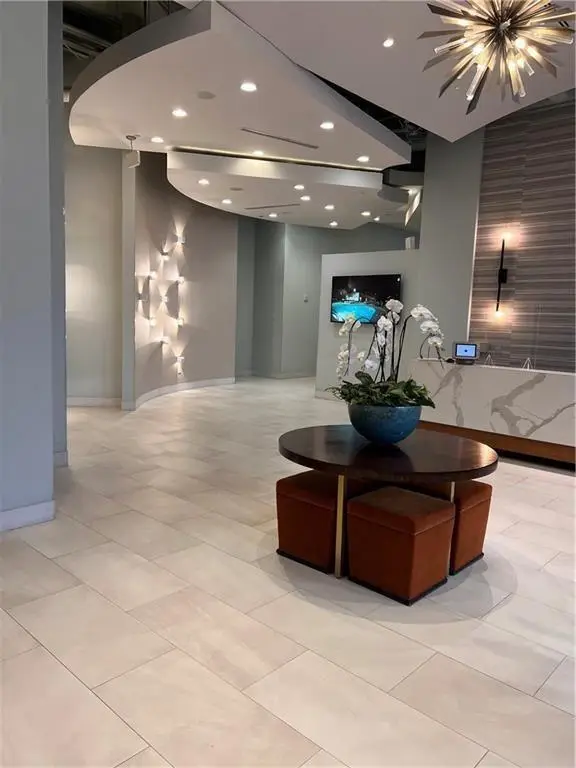 $273,900Active1 beds 1 baths790 sq. ft.
$273,900Active1 beds 1 baths790 sq. ft.250 Pharr Road Ne #2104, Atlanta, GA 30305
MLS# 7685162Listed by: HOMESMART - New
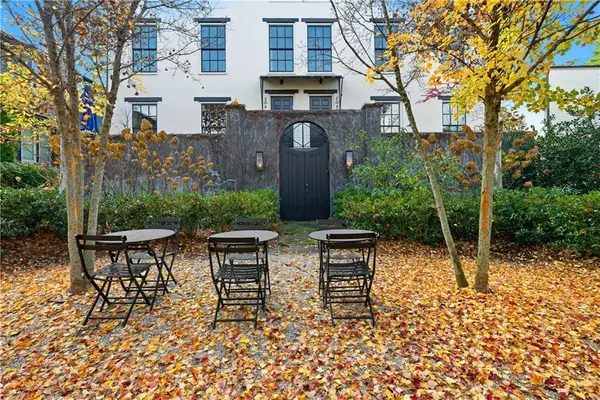 $1,100,000Active3 beds 4 baths2,421 sq. ft.
$1,100,000Active3 beds 4 baths2,421 sq. ft.2061 Telfair Circle Ne, Atlanta, GA 30324
MLS# 7684668Listed by: ANSLEY REAL ESTATE | CHRISTIE'S INTERNATIONAL REAL ESTATE
