4555 Mystic Drive, Atlanta, GA 30342
Local realty services provided by:Better Homes and Gardens Real Estate Metro Brokers
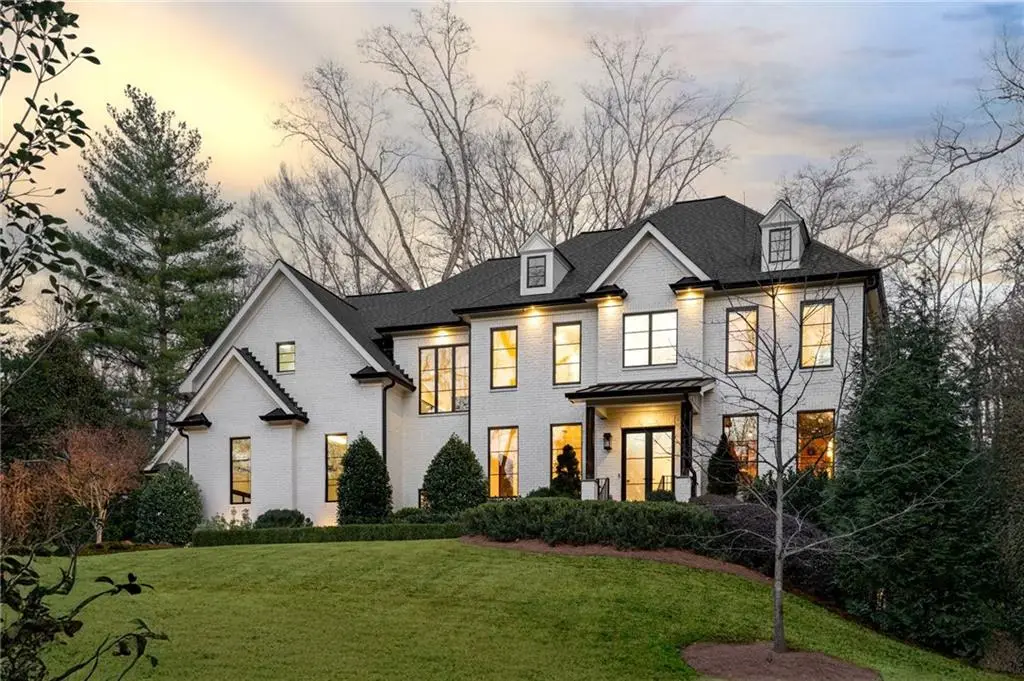
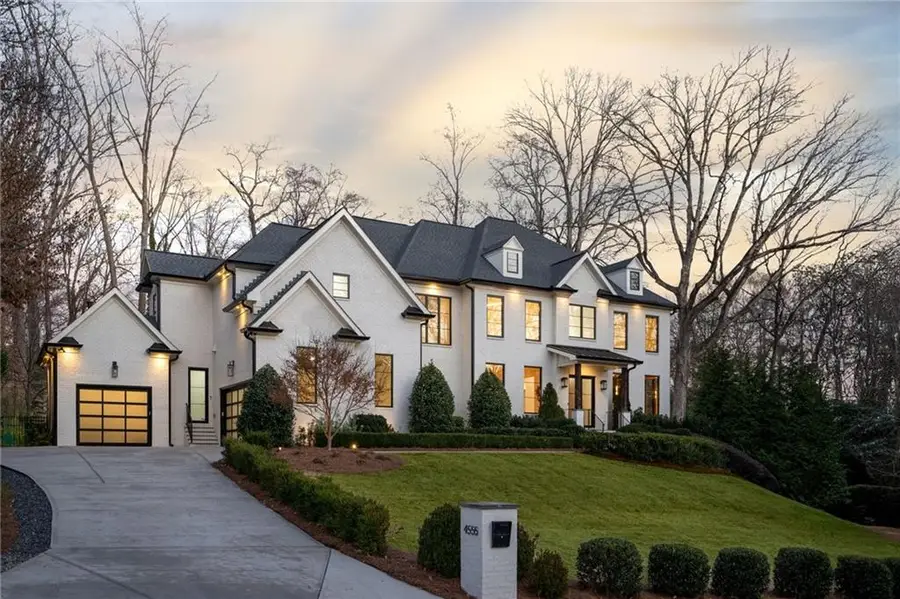
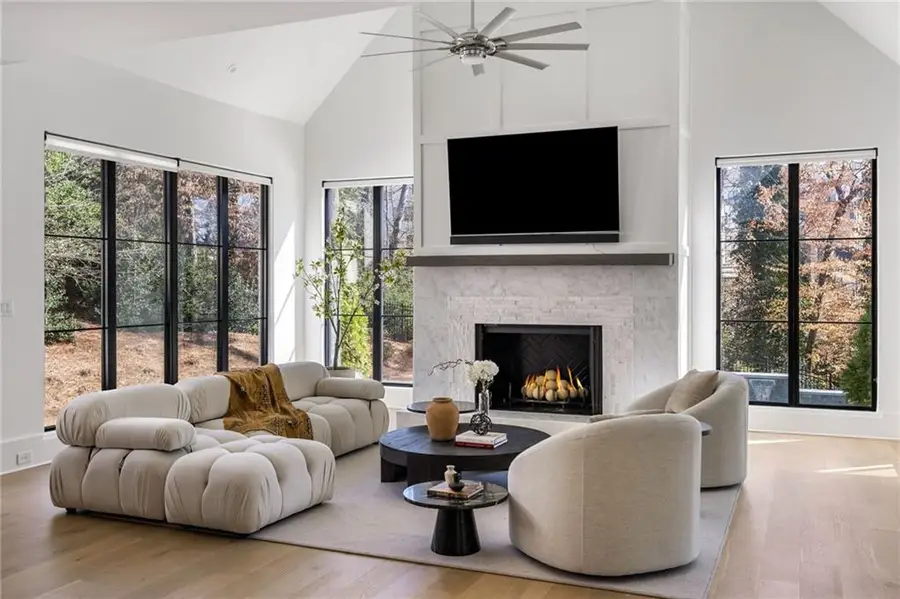
Listed by:charles li678-707-2005
Office:realty resources atl, inc.
MLS#:7537335
Source:FIRSTMLS
Price summary
- Price:$3,950,000
- Price per sq. ft.:$466.46
About this home
Beautiful house located right next to Chastain Park at the end of a quiet cul de sac. Home equipped with Control 4 Home Automation
System, music system throughout all 3 floors. Impressive 16 cameras security system covers inside and outside of the house. Enclosed
sunroom with AC, a wood-burning fireplace, skylights and music system (the sunroom is not included in the total square footage). With
steps leading to a heated swimming pool with a fountain, LED lighting, and a spa—all situated on a private 1-acre lot. Freshly painted
exterior and interior. The house is situated on the highest point of the neighborhood, at the end of a cul de sac without thru traffic, along
with heavy trees all around the backyard. This house offers unbelievable privacy. High ceilings and numerous windows provide abundant
natural light in all times of the day. The open kitchen and breakfast area boast vaulted ceilings, Wolf and SubZero appliances, dual
dishwashers, an ice maker, a wine fridge, and ample storage. Upstairs, the impressive primary suite features a fireplace, vaulted ceilings,
a luxurious private bathroom with Kohler fixtures, two water closets, and skylights. Stunning walk-in closet by California Closets comes
with remote control LED lights, and a secret lock cabinet. Wide-plank oak floors extend throughout the whole home. The terrace level is
fully finished, offering a kitchenette, media room, gym, additional bedroom, entertainment space, and a half bathroom. Tesla Powershare
System is installed to connect your Cybertruck as the backup power source to power the house up to 2 days during emergencies. The
property spans just over an acre, ensuring utmost privacy. The property line extends at least 150 feet beyond the rear pool fence. Private
secret walkway leads you directly to Chastain Park within minutes of walking. This home is stunning and move-in ready—it won’t stay on
the market for long!
Contact an agent
Home facts
- Year built:2017
- Listing Id #:7537335
- Updated:August 03, 2025 at 01:33 PM
Rooms and interior
- Bedrooms:6
- Total bathrooms:9
- Full bathrooms:6
- Half bathrooms:3
- Living area:8,468 sq. ft.
Heating and cooling
- Cooling:Central Air, Humidity Control, Zoned
- Heating:Central, Zoned
Structure and exterior
- Roof:Composition
- Year built:2017
- Building area:8,468 sq. ft.
- Lot area:1.03 Acres
Schools
- High school:Riverwood International Charter
- Middle school:Ridgeview Charter
- Elementary school:High Point
Utilities
- Water:Public, Water Available
- Sewer:Public Sewer, Sewer Available
Finances and disclosures
- Price:$3,950,000
- Price per sq. ft.:$466.46
- Tax amount:$30,524 (2024)
New listings near 4555 Mystic Drive
- New
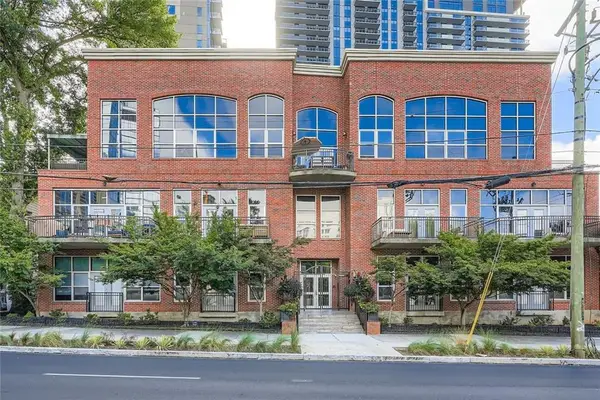 $375,000Active1 beds 1 baths898 sq. ft.
$375,000Active1 beds 1 baths898 sq. ft.1023 Juniper Street Ne #203, Atlanta, GA 30309
MLS# 7594560Listed by: FIV REALTY CO GA, LLC - New
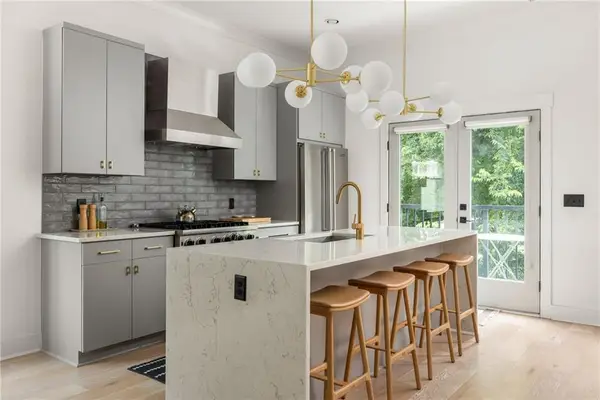 $625,000Active3 beds 4 baths1,896 sq. ft.
$625,000Active3 beds 4 baths1,896 sq. ft.1970 Dekalb Avenue Ne #2, Atlanta, GA 30307
MLS# 7619550Listed by: KELLER WILLIAMS REALTY INTOWN ATL - New
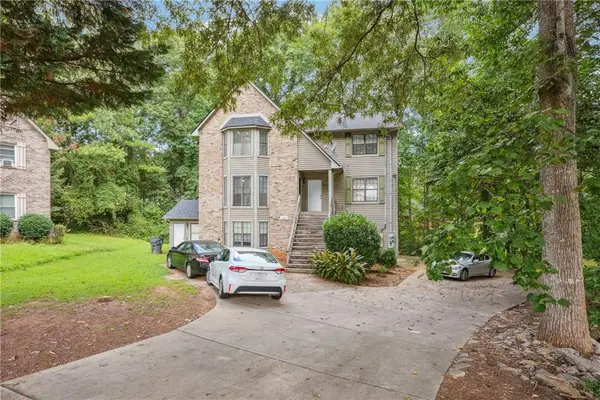 $450,000Active-- beds -- baths
$450,000Active-- beds -- baths5794 Sheldon Court, Atlanta, GA 30349
MLS# 7626976Listed by: CORNERSTONE REAL ESTATE PARTNERS, LLC - New
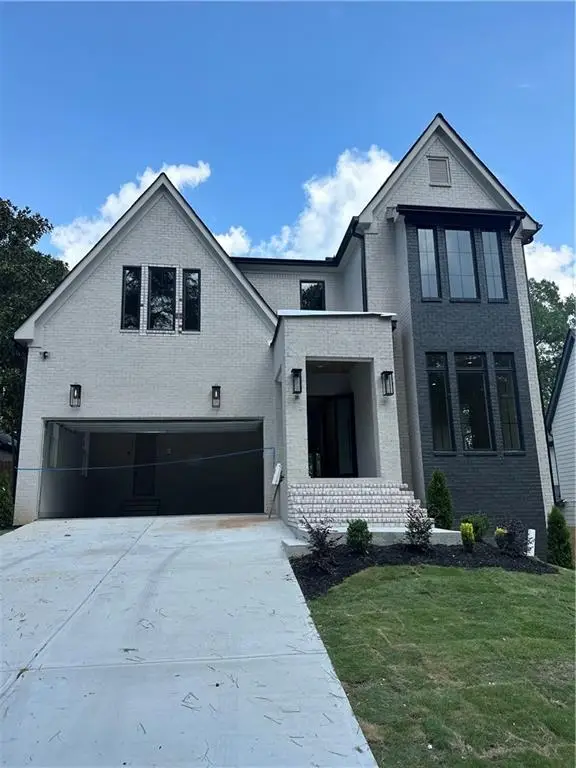 $1,595,000Active5 beds 6 baths3,700 sq. ft.
$1,595,000Active5 beds 6 baths3,700 sq. ft.3183 Clairwood Terrace, Atlanta, GA 30341
MLS# 7628399Listed by: COMPASS - New
 $425,000Active4 beds 4 baths2,309 sq. ft.
$425,000Active4 beds 4 baths2,309 sq. ft.439 James P Brawley Drive Nw, Atlanta, GA 30318
MLS# 7629069Listed by: VIRTUAL PROPERTIES REALTY.COM - New
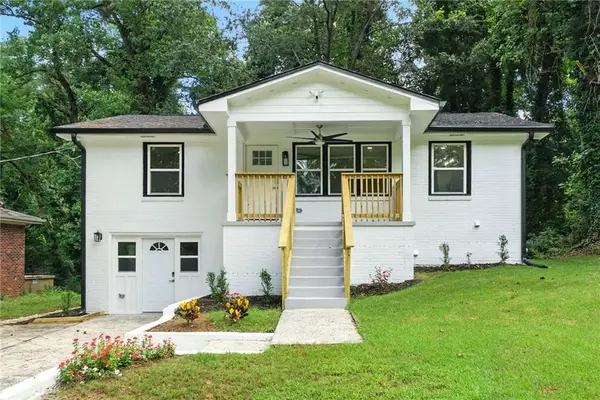 $329,000Active5 beds 2 baths2,800 sq. ft.
$329,000Active5 beds 2 baths2,800 sq. ft.177 Oakcliff Court, Atlanta, GA 30331
MLS# 7631191Listed by: WYND REALTY LLC - New
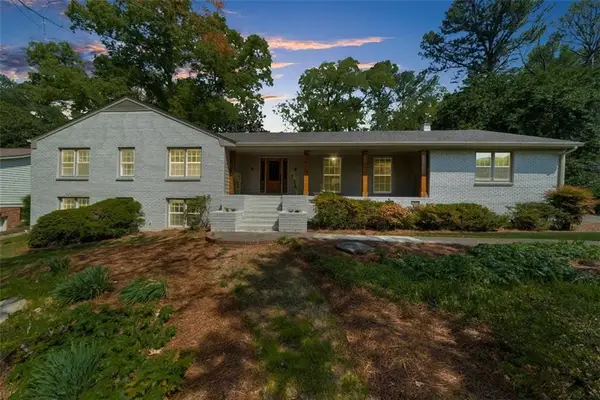 $1,035,000Active4 beds 4 baths4,865 sq. ft.
$1,035,000Active4 beds 4 baths4,865 sq. ft.7300 Wynhill Drive, Atlanta, GA 30328
MLS# 7631737Listed by: COLDWELL BANKER REALTY - New
 $525,000Active2 beds 2 baths1,495 sq. ft.
$525,000Active2 beds 2 baths1,495 sq. ft.77 Peachtree Memorial Drive Nw #2, Atlanta, GA 30309
MLS# 7632735Listed by: HOME REGISTER ATLANTA - Coming Soon
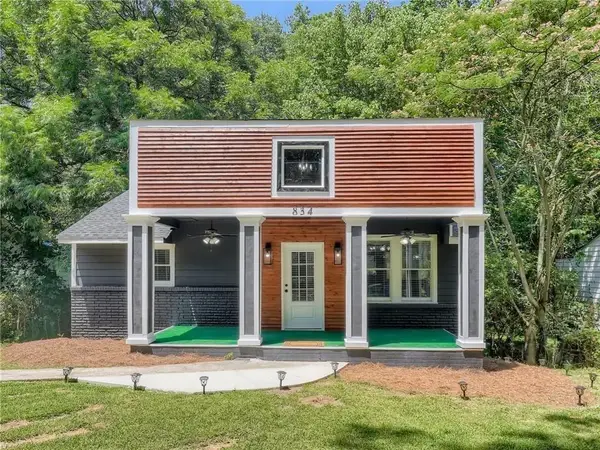 $305,000Coming Soon3 beds 2 baths
$305,000Coming Soon3 beds 2 baths834 Woods Drive Nw, Atlanta, GA 30318
MLS# 7632759Listed by: MARK SPAIN REAL ESTATE - Coming Soon
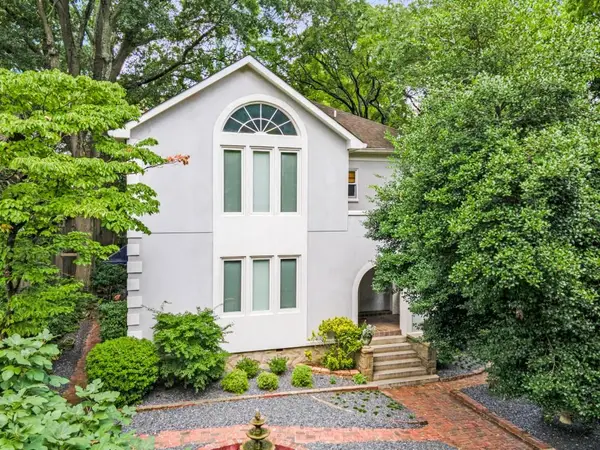 $559,000Coming Soon2 beds 3 baths
$559,000Coming Soon2 beds 3 baths892 Piedmont Avenue Ne #D, Atlanta, GA 30309
MLS# 7632763Listed by: ATLANTA FINE HOMES SOTHEBY'S INTERNATIONAL
