4906 Cambridge Drive, Atlanta, GA 30338
Local realty services provided by:Better Homes and Gardens Real Estate Metro Brokers
4906 Cambridge Drive,Atlanta, GA 30338
$709,000
- 4 Beds
- 3 Baths
- 2,454 sq. ft.
- Single family
- Active
Listed by:anne milner
Office:beacham and company
MLS#:7627652
Source:FIRSTMLS
Price summary
- Price:$709,000
- Price per sq. ft.:$288.92
About this home
Welcome to 4906 Cambridge Drive, this lovely traditional home is nestled on nearly a 1/2 acre, private lot in one of Dunwoody’s most sought after neighborhoods. Set on a peaceful, treelined street, this home is minutes from Dunwoody Village, Perimeter Center, Hwy 285 and GA 400- suburban comfort with city access! The main floor boasts a large living room, opening to a formal dining area that can be accessed from the kitchen as well. The gourmet kitchen features newly painted cabinetry, stainless steel appliances, new recessed lighting, new dishwasher and opens to a cozy family room with wood burning fireplace and built in cabinetry. Through the french doors you step onto a huge screened-in porch with an additional fireplace, offering year round livability. Imagine watching games or having dinner dinner fireside in the Fall, while looking out on the wooded private lot. Upstairs boasts 4 large bedrooms and 2 full baths. The oversized primary bedroom has a large walk in closet with plenty of space for your wardrobe. 4906 Cambridge has new HVAC, a newer roof, freshly painted interiors, newly painted exterior, refinished solid oak hardwood floors and more. Dunwoody is known for it’s top rated schools, as well as it’s tight knit community. Come experience the charm and warmth of 4906 Cambridge Drive.
Contact an agent
Home facts
- Year built:1972
- Listing ID #:7627652
- Updated:September 12, 2025 at 09:39 PM
Rooms and interior
- Bedrooms:4
- Total bathrooms:3
- Full bathrooms:2
- Half bathrooms:1
- Living area:2,454 sq. ft.
Heating and cooling
- Cooling:Central Air
- Heating:Central
Structure and exterior
- Roof:Composition
- Year built:1972
- Building area:2,454 sq. ft.
- Lot area:0.45 Acres
Schools
- High school:Dunwoody
- Middle school:Peachtree
- Elementary school:Dunwoody
Utilities
- Water:Public, Water Available
- Sewer:Public Sewer, Sewer Available
Finances and disclosures
- Price:$709,000
- Price per sq. ft.:$288.92
- Tax amount:$6,946 (2024)
New listings near 4906 Cambridge Drive
- New
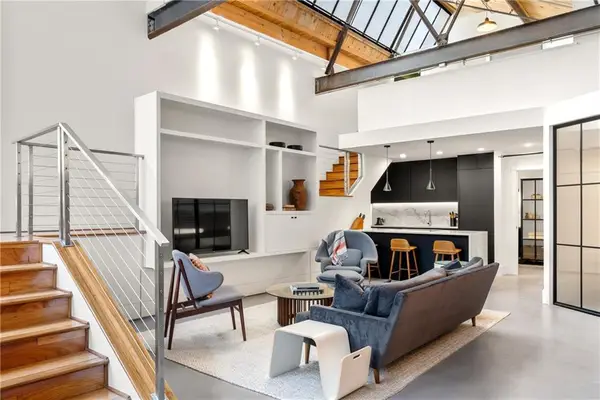 $725,000Active2 beds 2 baths1,890 sq. ft.
$725,000Active2 beds 2 baths1,890 sq. ft.650 Glen Iris Drive Ne #7, Atlanta, GA 30308
MLS# 7646543Listed by: COMPASS - New
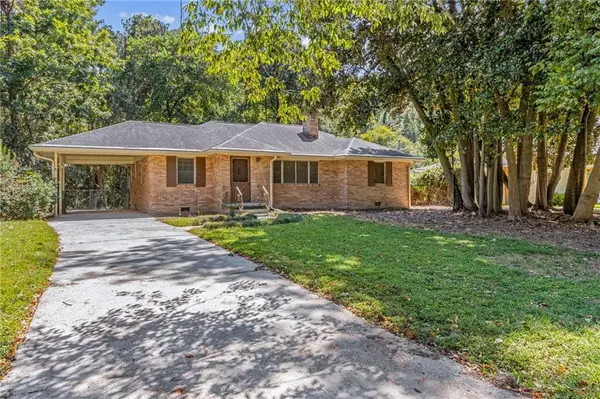 $540,000Active3 beds 2 baths1,403 sq. ft.
$540,000Active3 beds 2 baths1,403 sq. ft.4245 Rickenbacker Way Ne, Atlanta, GA 30342
MLS# 7648514Listed by: ATLANTA COMMUNITIES - New
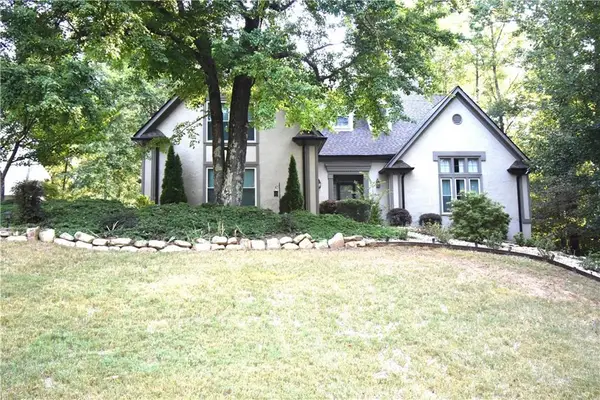 $800,000Active4 beds 3 baths3,779 sq. ft.
$800,000Active4 beds 3 baths3,779 sq. ft.7700 Wickley Way, Atlanta, GA 30350
MLS# 7648711Listed by: HOMESMART - New
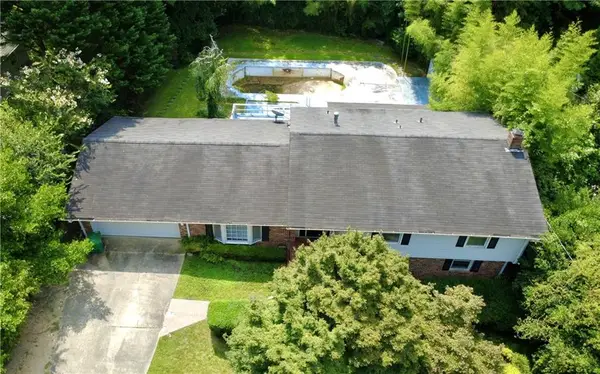 $500,000Active4 beds 3 baths2,678 sq. ft.
$500,000Active4 beds 3 baths2,678 sq. ft.2437 Flair Knoll Drive Ne, Atlanta, GA 30345
MLS# 7648717Listed by: SELECT BROKERS GLOBAL, LLC - New
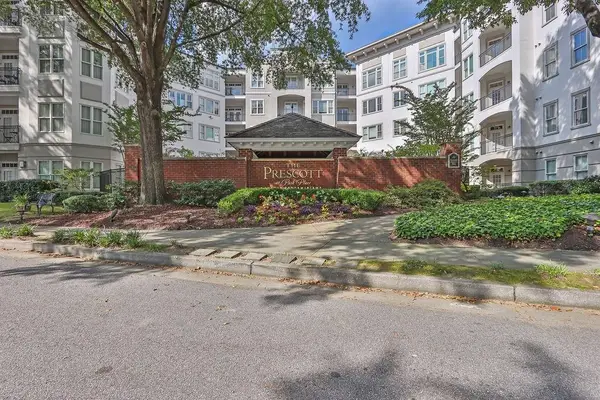 $320,000Active1 beds 2 baths991 sq. ft.
$320,000Active1 beds 2 baths991 sq. ft.11 Perimeter Center E #1114, Atlanta, GA 30324
MLS# 7648814Listed by: MARK SPAIN REAL ESTATE - Coming Soon
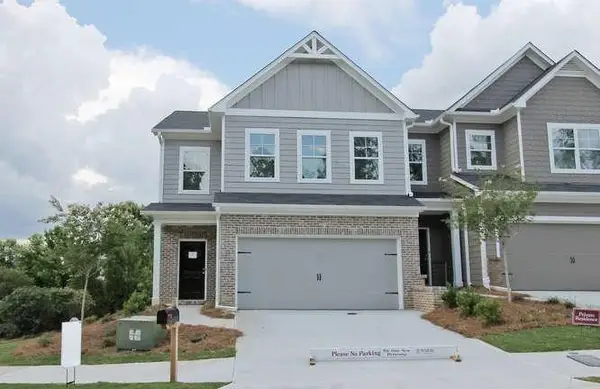 $299,000Coming Soon3 beds 3 baths
$299,000Coming Soon3 beds 3 baths1050 Mays Hill Sw, Atlanta, GA 30336
MLS# 7648834Listed by: COLDWELL BANKER REALTY - New
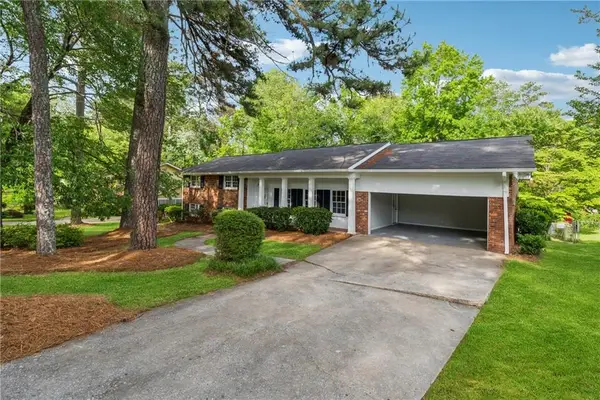 $325,000Active4 beds 3 baths2,188 sq. ft.
$325,000Active4 beds 3 baths2,188 sq. ft.4616 Greensprings Road, Atlanta, GA 30337
MLS# 7648877Listed by: ERA SUNRISE REALTY - New
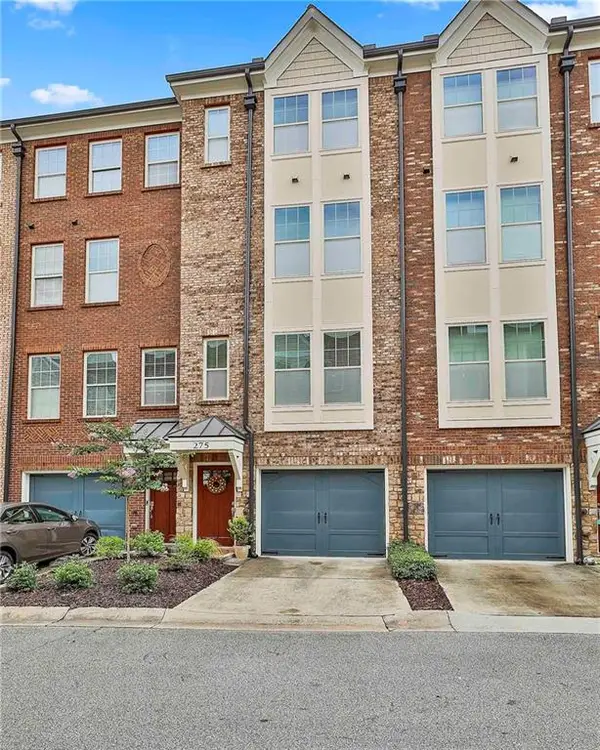 $460,000Active2 beds 3 baths1,350 sq. ft.
$460,000Active2 beds 3 baths1,350 sq. ft.275 Goodson Way, Atlanta, GA 30309
MLS# 7648896Listed by: BERKSHIRE HATHAWAY HOMESERVICES GEORGIA PROPERTIES - New
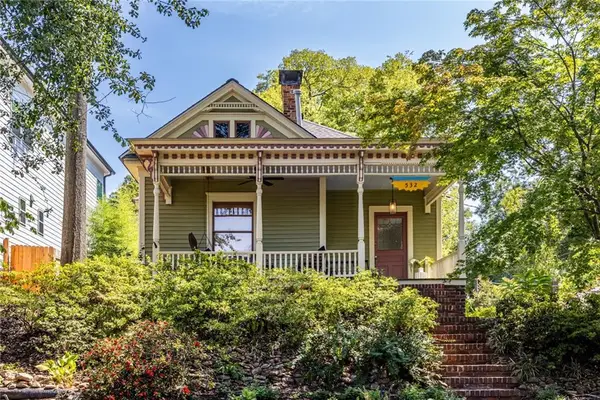 $699,000Active3 beds 3 baths1,584 sq. ft.
$699,000Active3 beds 3 baths1,584 sq. ft.532 Broyles Street Se, Atlanta, GA 30312
MLS# 7648907Listed by: ADAMS REALTORS
