56 Mount Paran Road, Atlanta, GA 30327
Local realty services provided by:Better Homes and Gardens Real Estate Metro Brokers
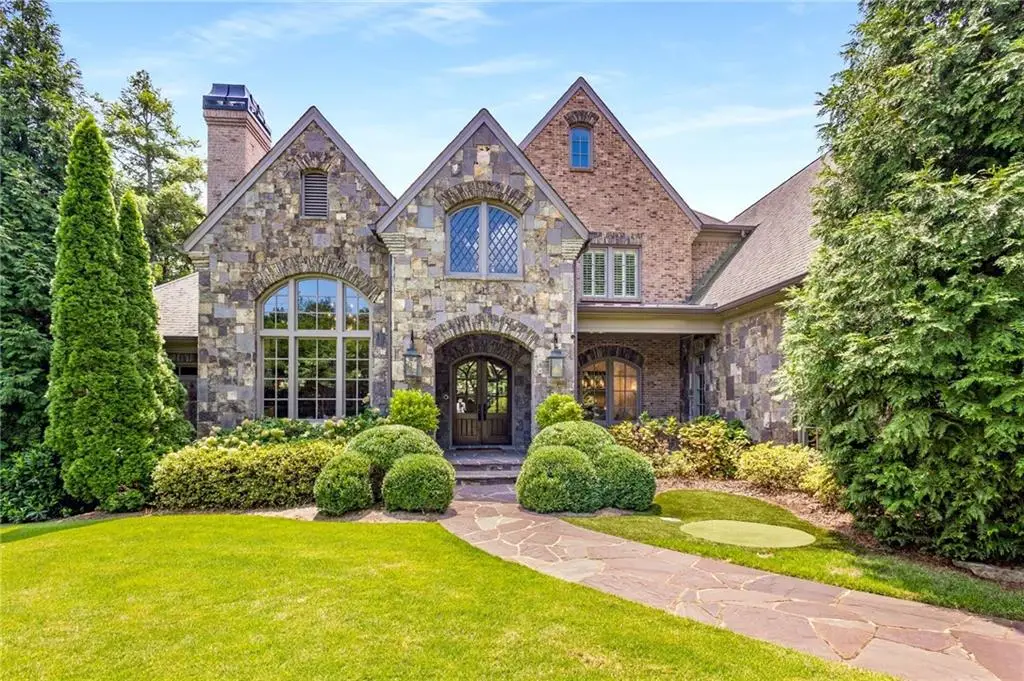
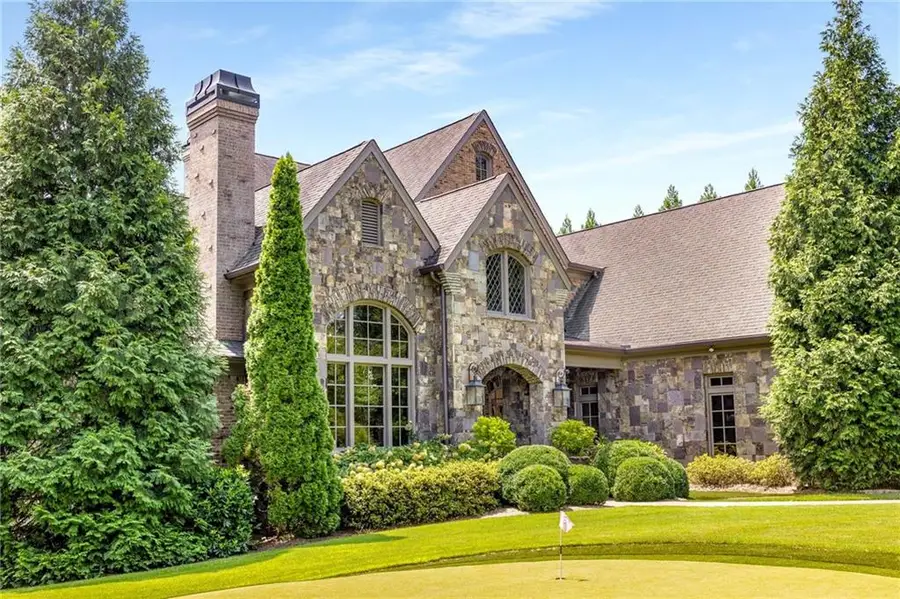
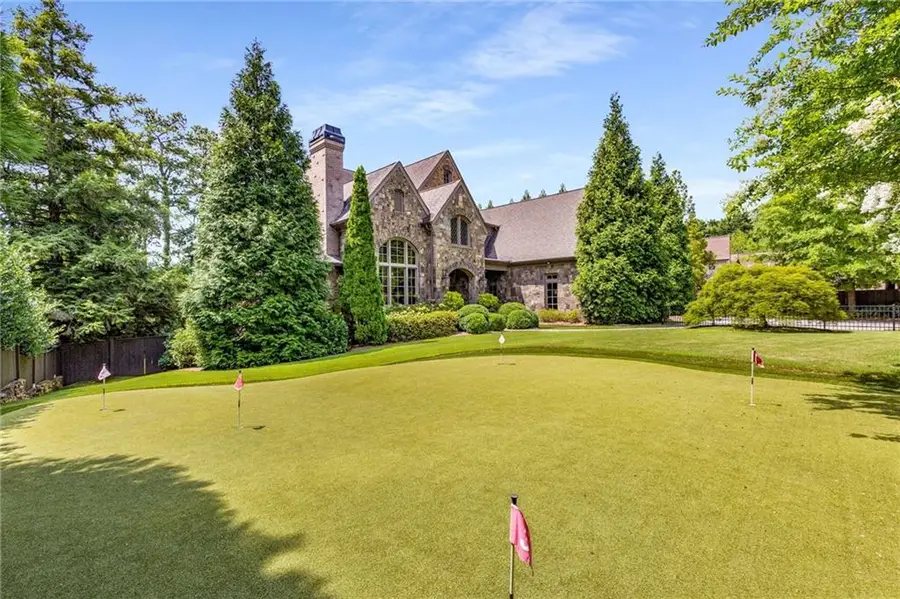
Listed by:roman teyf
Office:compass
MLS#:7417782
Source:FIRSTMLS
Price summary
- Price:$4,250,000
- Price per sq. ft.:$334.75
About this home
English Manor Estate custom built in 2009 by North Atlanta Properties minutes from Chastain Park in the heart of Sandy Springs, proudly
boasting approx. 13,000 sq ft of thoughtfully designed space. This luxury brick and stone home is graciously sited on a 3/4 acre corner lot,
behind layers of lush landscaping and a solid brick privacy wall, completely hidden from street view. As you pull in through the solid steel
and mahogany automatic car gate onto the interlocking paver driveway, you are taken aback by the incredible landscaping that fully
envelopes this lot. Step inside and see the perfect combination of modern conveniences with an elevated old world style! Walls of custom
iron doors/windows, exposed brick and stone archways, gas lanterns, stained tongue & groove wood ceilings, Palladian windows, Brazilian
Mahogany French Doors, rough hewn beams and more! Handsome main level study features 16' coffered ceilings, herringbone floors, hand
carved stained cherry paneled walls, fireplace with custom mantle with marble surround + grand Palladium window. Formal dining room
with custom trim, trey ceilings and is open to the formal living room with built-in bookcases and a custom hand-carved limestone mantle.
One of a kind kitchen features professional grade appliances, furniture style cabinetry, double dishwashers, multiple ovens, warming
drawer, refrigerator drawers, pot filler, huge island + separate professional chef scullery! The kitchen flows naturally through classic brick
and stone archways to the breakfast room and large family room w/built in book shelves and fireplace. Temperature controlled 300+ bottle
wine room and Butlers Pantry w/ice maker! Mud Room, Home Management/Office center and loads of storage throughout. Primary on main
features a double trey ceiling with rope lighting, floor to ceiling box bay window and custom iron doors! Spa bath features heated tile
floors, air jet soaking tub, steam shower with multiple heads and plenty of storage throughout. Primary closet has two distinct areas with
custom built-in shelving and center island. With multiple living spaces, each offering their unique experience, this home can accommodate
casual get togethers to formal dinners of 100+! The Sellers created a tremendous custom living space curated by the great Bill Harrison.
Accessed through multiple areas of the home through custom iron doors, this space is pure zen. The entire back wall is comprised of
custom, floor-to-ceiling, power iron windows that are operated by remote control. This jewel box of a room also features a custom two
level clear-story which allows for natural light to flow from every direction! 5 generous guest bedroom suites and bonus room upstairs.
Huge walk up attic with permanent stairs for additional storage! The finished terrace level doesn't disappoint. Large home gym, theater,
built-in custom wet bar, private guest suite, two full bathrooms, billiards room, fireside den, dining area and enclosed flex
lounge/entertainment space! The backyard is an oasis in the city! Professionally landscaped offering manicured privacy and featuring a
heated Pebbletec saltwater pool with waterfall, heated spa + patio of Pennsylvania Lilac stone & custom outdoor fireplace. Sited on a
corner lot which provide sidewalks + special turning lane for easy ingress/egress, walking & safe on street parking for guests. Whole house
generator, Control4, putting green and loads of extras - Welcome Home!
Contact an agent
Home facts
- Year built:2009
- Listing Id #:7417782
- Updated:August 03, 2025 at 01:22 PM
Rooms and interior
- Bedrooms:7
- Total bathrooms:9
- Full bathrooms:8
- Half bathrooms:1
- Living area:12,696 sq. ft.
Heating and cooling
- Cooling:Ceiling Fan(s), Central Air
- Heating:Central, Forced Air, Natural Gas, Zoned
Structure and exterior
- Roof:Composition
- Year built:2009
- Building area:12,696 sq. ft.
- Lot area:0.7 Acres
Schools
- High school:Riverwood International Charter
- Middle school:Ridgeview Charter
- Elementary school:Heards Ferry
Utilities
- Water:Public, Water Available
- Sewer:Public Sewer, Sewer Available
Finances and disclosures
- Price:$4,250,000
- Price per sq. ft.:$334.75
- Tax amount:$34,773 (2023)
New listings near 56 Mount Paran Road
- New
 $237,500Active3 beds 1 baths975 sq. ft.
$237,500Active3 beds 1 baths975 sq. ft.980 N Eugenia Place Nw, Atlanta, GA 30318
MLS# 7632877Listed by: GEORGIA PROPERTIES CONSULTANTS OF ATLANTA, LLC - New
 $5,600,000Active5 beds 8 baths8,157 sq. ft.
$5,600,000Active5 beds 8 baths8,157 sq. ft.1105 Moores Mill Road Nw, Atlanta, GA 30327
MLS# 7628289Listed by: COMPASS - New
 $375,000Active-- beds -- baths
$375,000Active-- beds -- baths230 Rosser Street Sw, Atlanta, GA 30314
MLS# 7630480Listed by: WEICHERT, REALTORS - THE COLLECTIVE - New
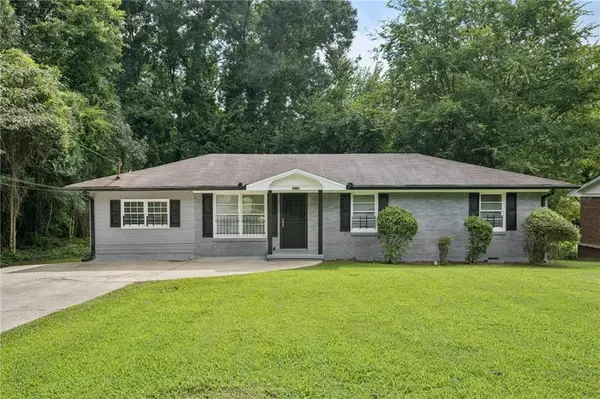 $315,000Active4 beds 2 baths1,350 sq. ft.
$315,000Active4 beds 2 baths1,350 sq. ft.3036 Will Rogers Place Se, Atlanta, GA 30316
MLS# 7631476Listed by: KELLER WILLIAMS REALTY METRO ATLANTA - New
 $395,000Active3 beds 3 baths1,646 sq. ft.
$395,000Active3 beds 3 baths1,646 sq. ft.969 Oak Street Sw, Atlanta, GA 30310
MLS# 7631849Listed by: KELLER WILLIAMS REALTY INTOWN ATL - New
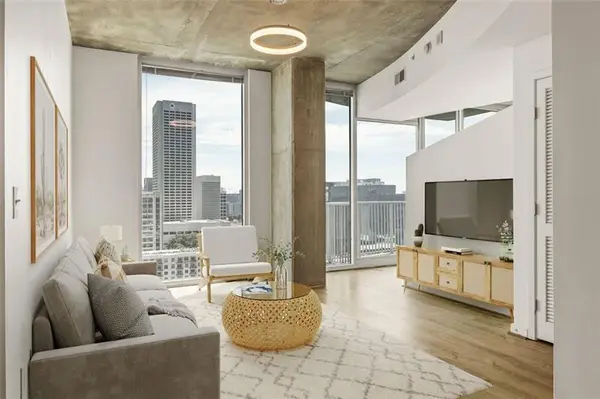 $299,900Active1 beds 1 baths761 sq. ft.
$299,900Active1 beds 1 baths761 sq. ft.860 Peachtree Street Ne #2209, Atlanta, GA 30308
MLS# 7632828Listed by: ATLANTA COMMUNITIES - New
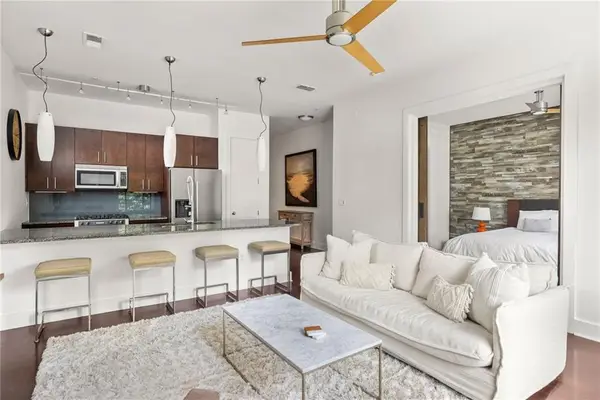 $600,000Active2 beds 2 baths1,196 sq. ft.
$600,000Active2 beds 2 baths1,196 sq. ft.200 N Highland Avenue Ne #207, Atlanta, GA 30307
MLS# 7632131Listed by: KELLER WILLIAMS REALTY INTOWN ATL - New
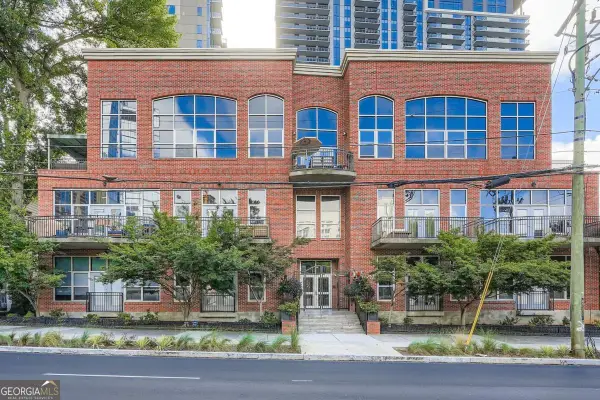 $375,000Active1 beds 1 baths
$375,000Active1 beds 1 baths1023 Juniper Street Ne #203, Atlanta, GA 30309
MLS# 10584494Listed by: FIV Realty Co - New
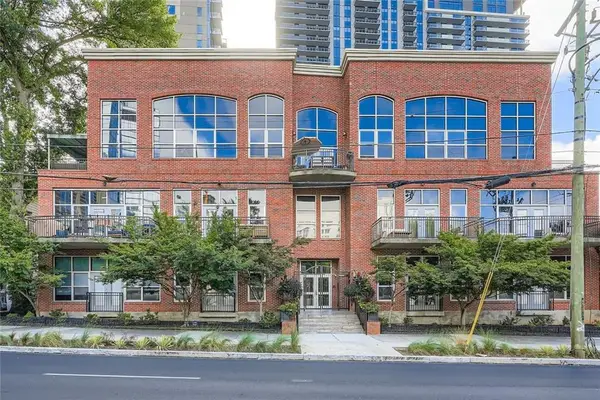 $375,000Active1 beds 1 baths898 sq. ft.
$375,000Active1 beds 1 baths898 sq. ft.1023 Juniper Street Ne #203, Atlanta, GA 30309
MLS# 7594560Listed by: FIV REALTY CO GA, LLC - New
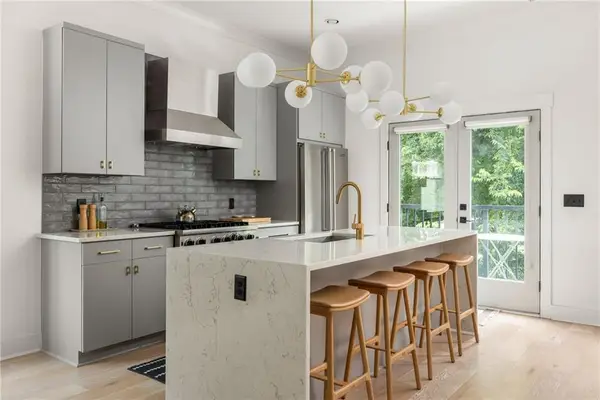 $625,000Active3 beds 4 baths1,896 sq. ft.
$625,000Active3 beds 4 baths1,896 sq. ft.1970 Dekalb Avenue Ne #2, Atlanta, GA 30307
MLS# 7619550Listed by: KELLER WILLIAMS REALTY INTOWN ATL

